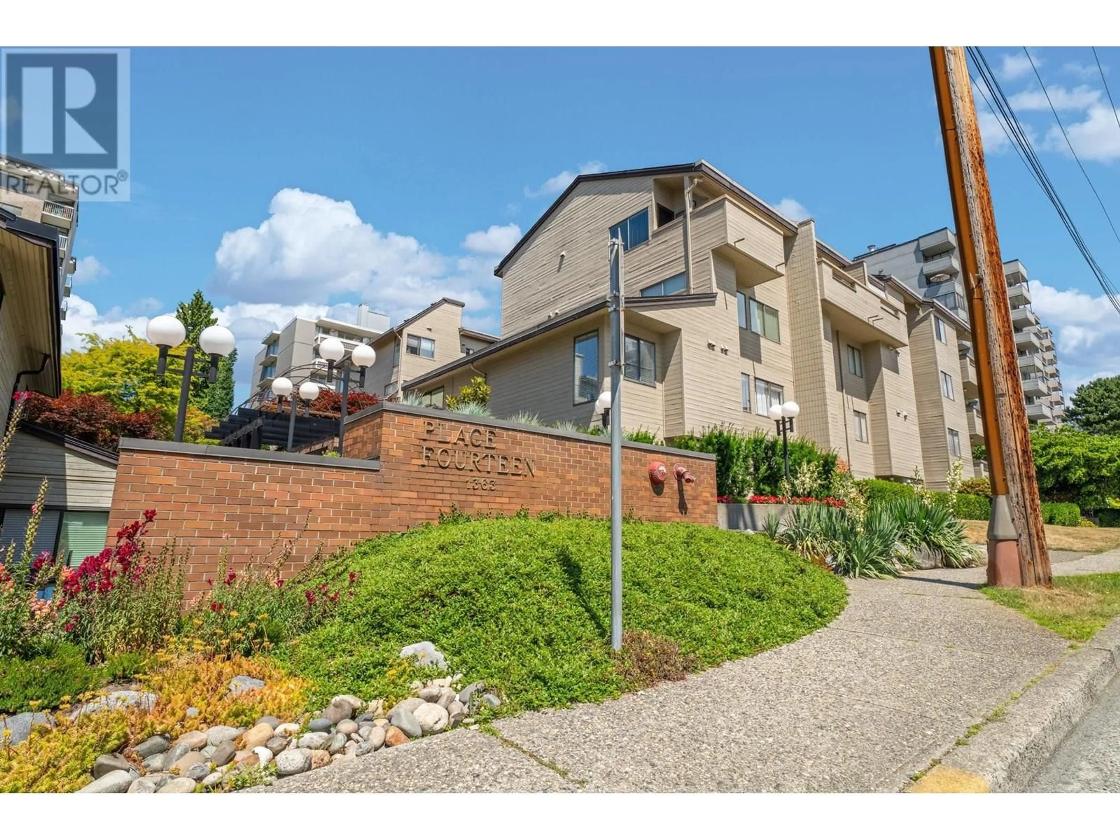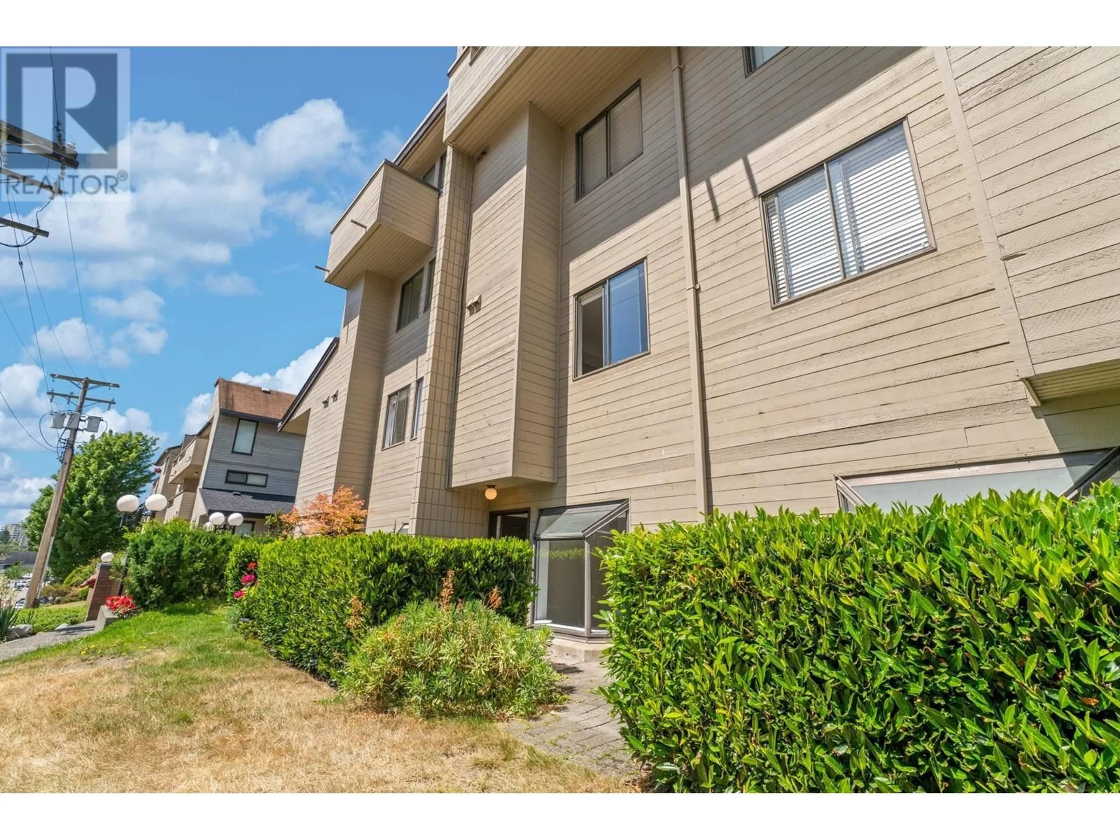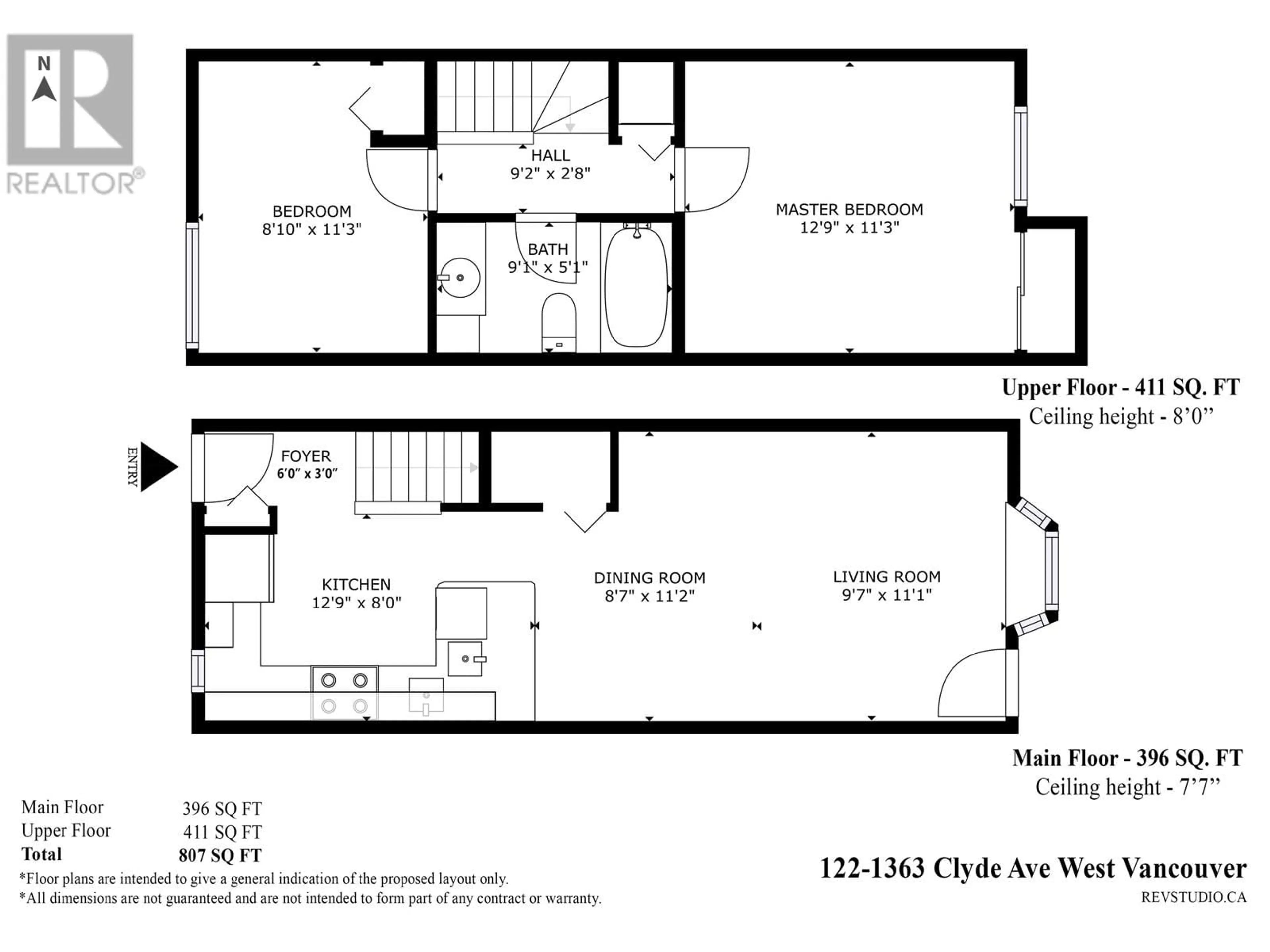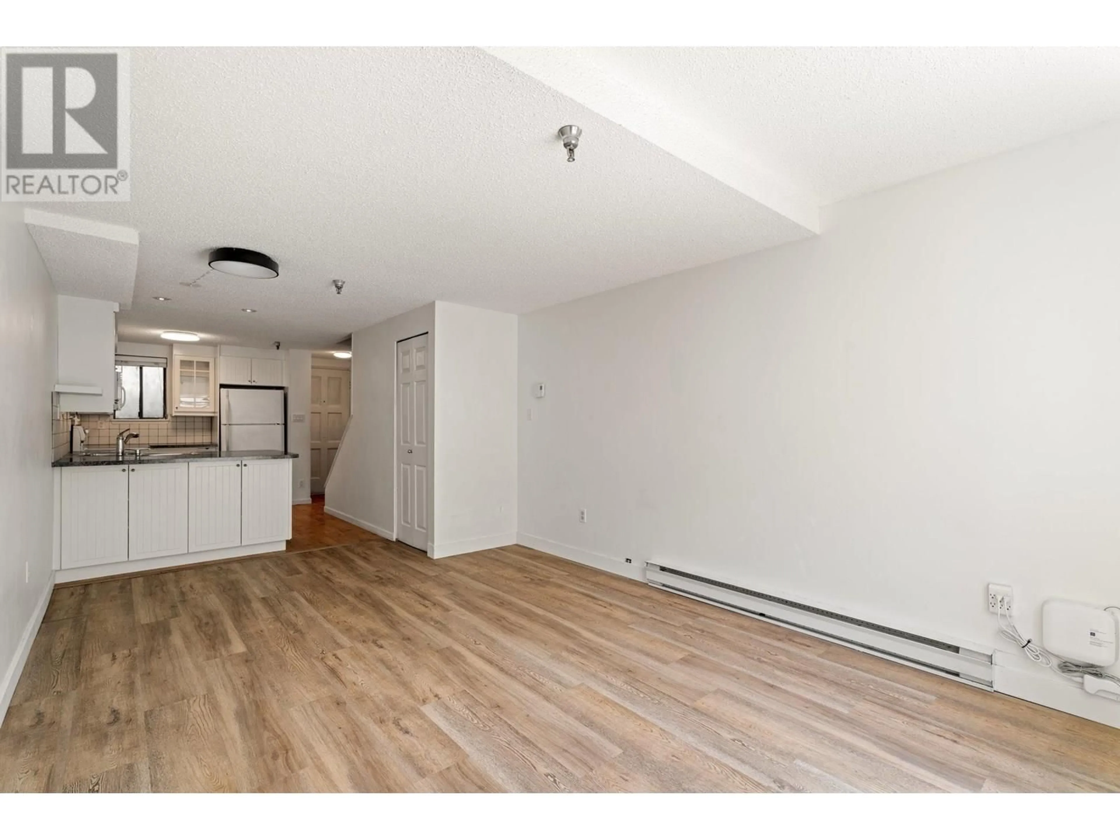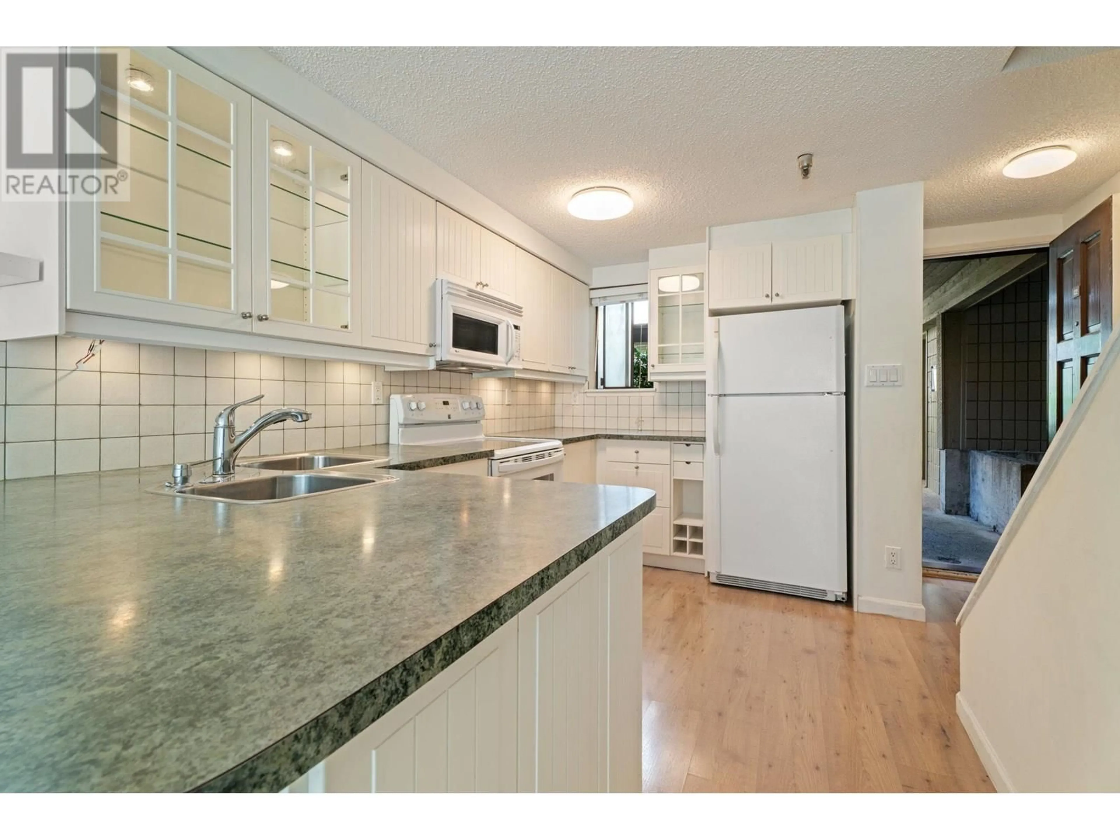122 - 1363 CLYDE AVENUE, West Vancouver, British Columbia V7T3W9
Contact us about this property
Highlights
Estimated valueThis is the price Wahi expects this property to sell for.
The calculation is powered by our Instant Home Value Estimate, which uses current market and property price trends to estimate your home’s value with a 90% accuracy rate.Not available
Price/Sqft$742/sqft
Monthly cost
Open Calculator
Description
Beautiful, move-in ready 2 bdrm, 1 bath 2-level South facing ground-floor unit in the heart of Ambleside. This well-maintained home offers two entrances. Bright, open kitchen floor plan. Upstairs, the bedrooms are separated by the bathroom, with insuite laundry and a primary bedroom boasting custom closet organizers. With two entrances, enjoy excellent cross breeze circulation. Located just a short stroll from the beach, shops, and Hollyburn Elementary School, this home is in a prime location. The well-managed strata includes secured underground parking, a storage locker, and a secured bike area. (id:39198)
Property Details
Interior
Features
Exterior
Parking
Garage spaces -
Garage type -
Total parking spaces 1
Condo Details
Amenities
Laundry - In Suite
Inclusions
Property History
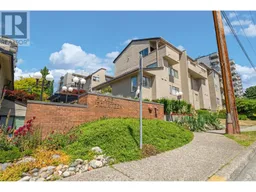 24
24
