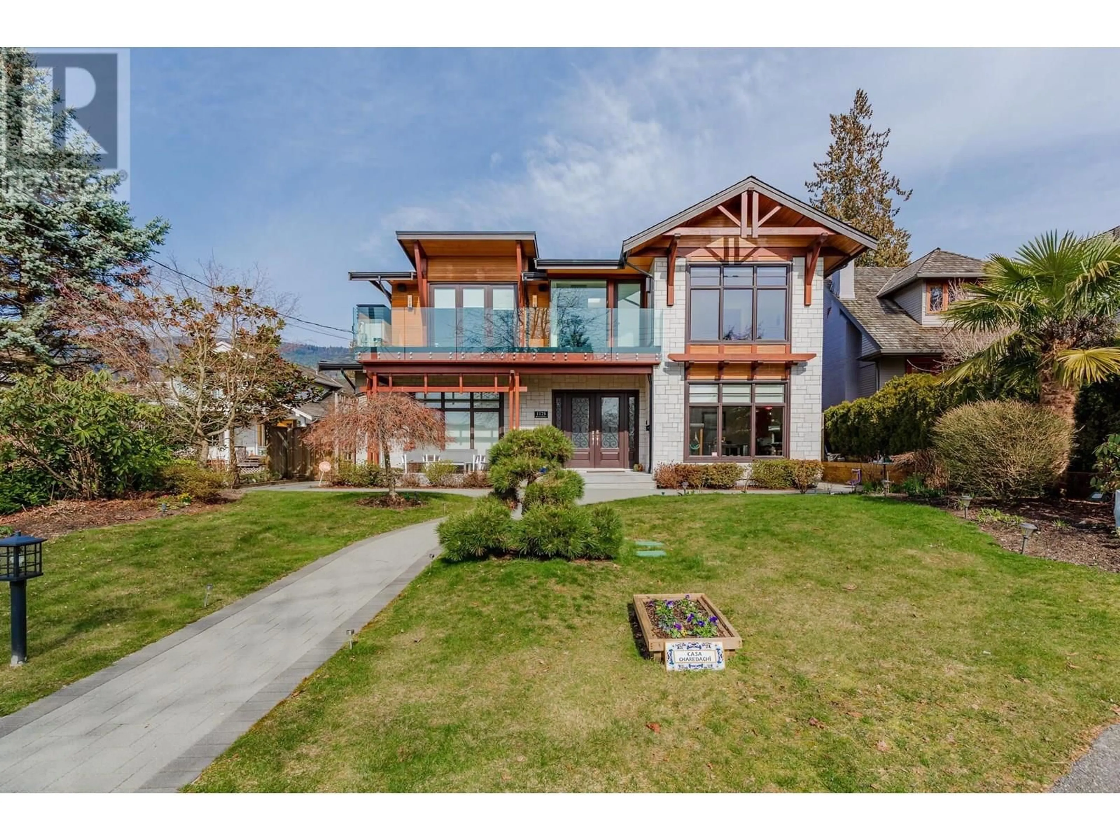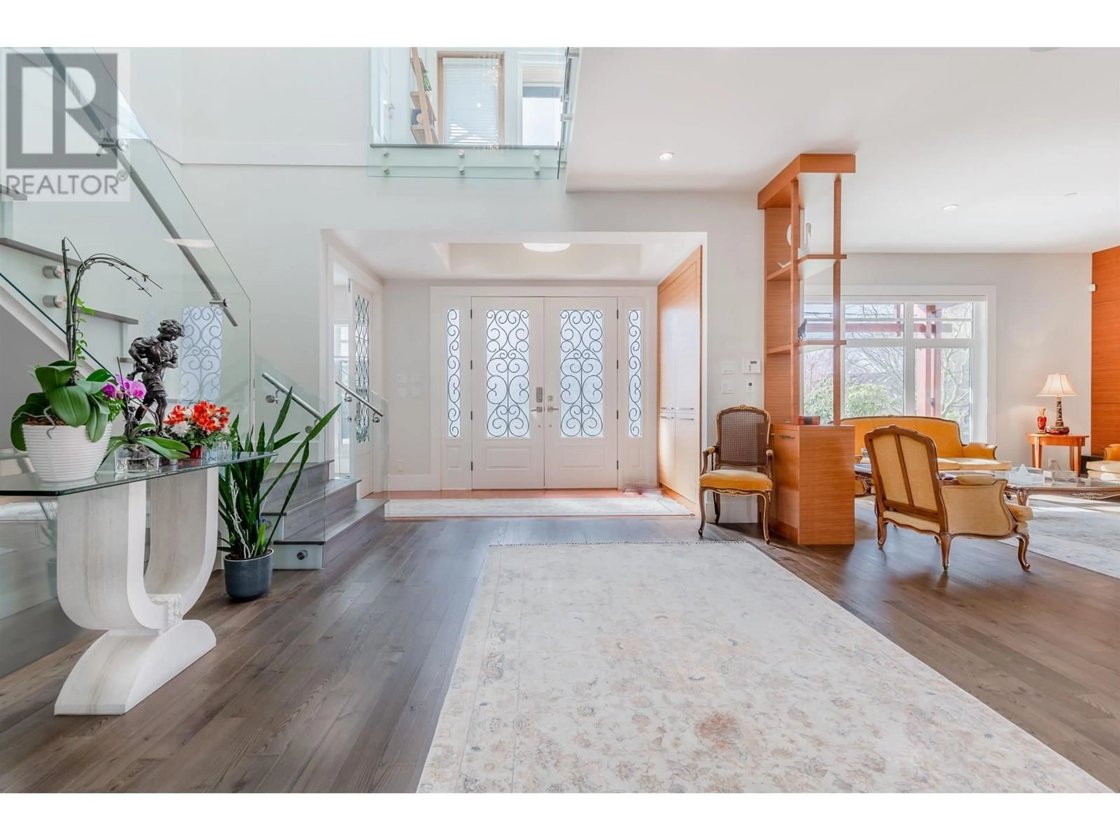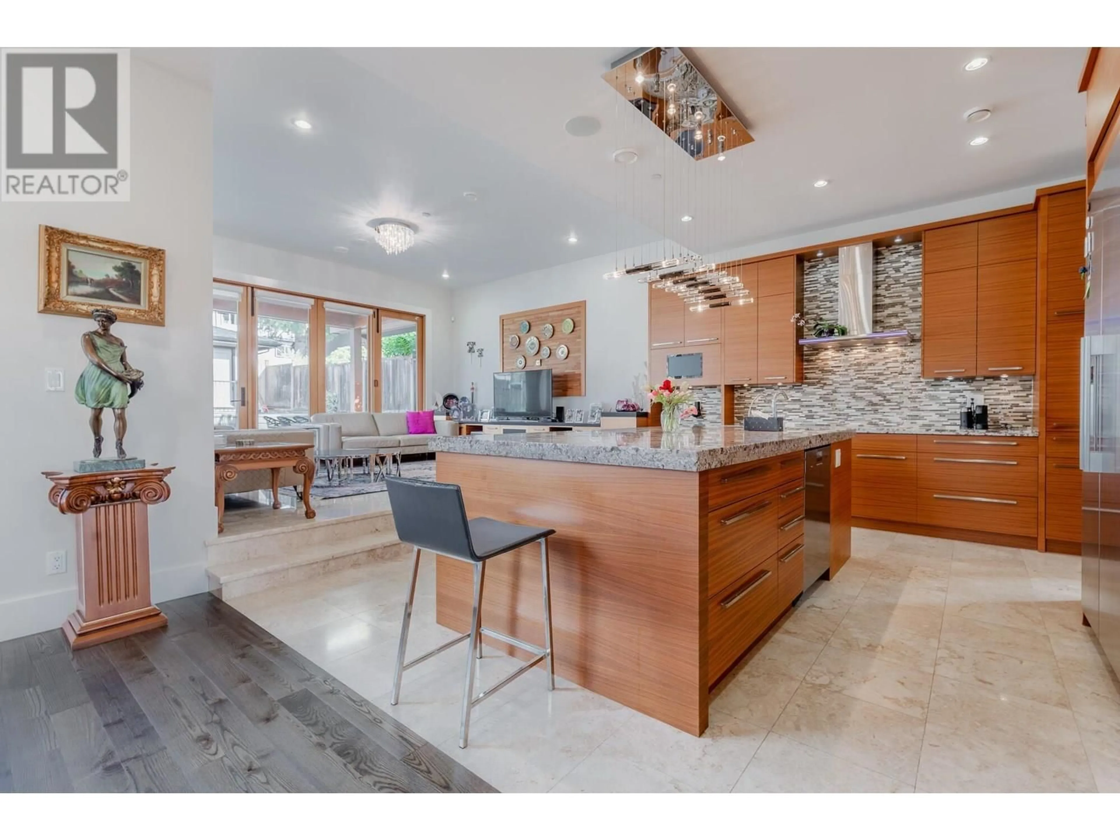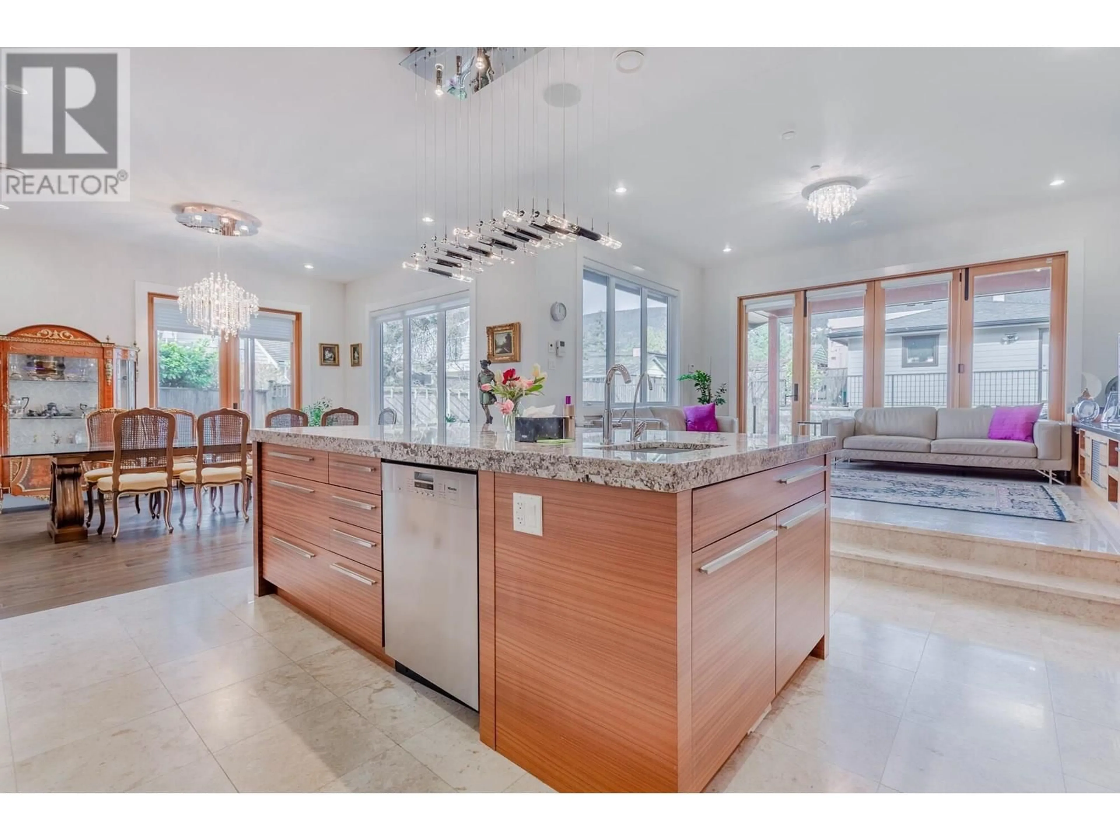1175 HAYWOOD AVENUE, West Vancouver, British Columbia V7T1T8
Contact us about this property
Highlights
Estimated valueThis is the price Wahi expects this property to sell for.
The calculation is powered by our Instant Home Value Estimate, which uses current market and property price trends to estimate your home’s value with a 90% accuracy rate.Not available
Price/Sqft$1,072/sqft
Monthly cost
Open Calculator
Description
Stunning contemporary home in sought-after Ambleside with exceptional design. This 3-level residence offers over 4,900 sq. ft. of luxurious living space, featuring 5 spacious bedrooms, 6 elegant bathrooms, a designer kitchen with quartz countertops, high-end appliances, and custom millwork. Enjoy radiant in-floor heating, A/C, built-in vacuum and a media room. Flooded with natural light, this home also includes two covered patios, a 2-car garage, and beautifully landscaped outdoor spaces. Quality craftsmanship and attention to detail throughout. A rare opportunity to own a modern home that perfectly blends style, comfort, and function in one of West Vancouver´s most desirable neighbourhoods. (id:39198)
Property Details
Interior
Features
Exterior
Parking
Garage spaces -
Garage type -
Total parking spaces 2
Property History
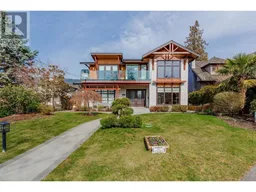 19
19
