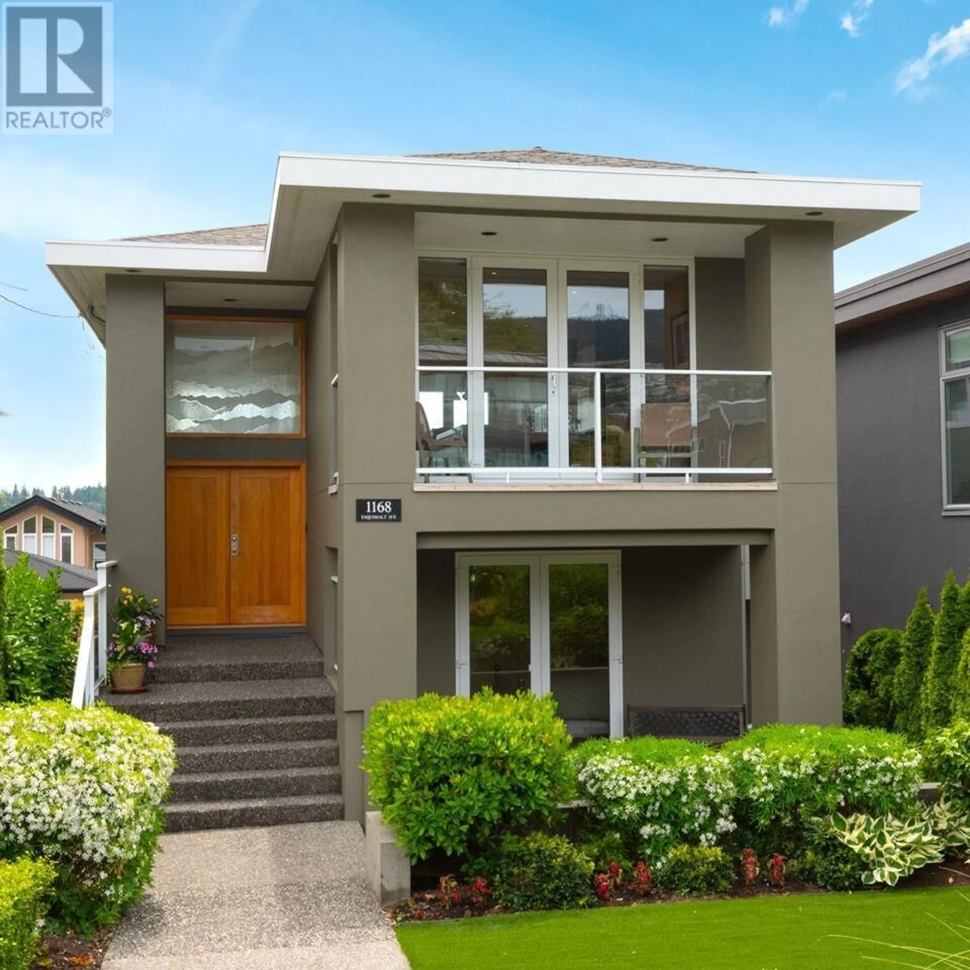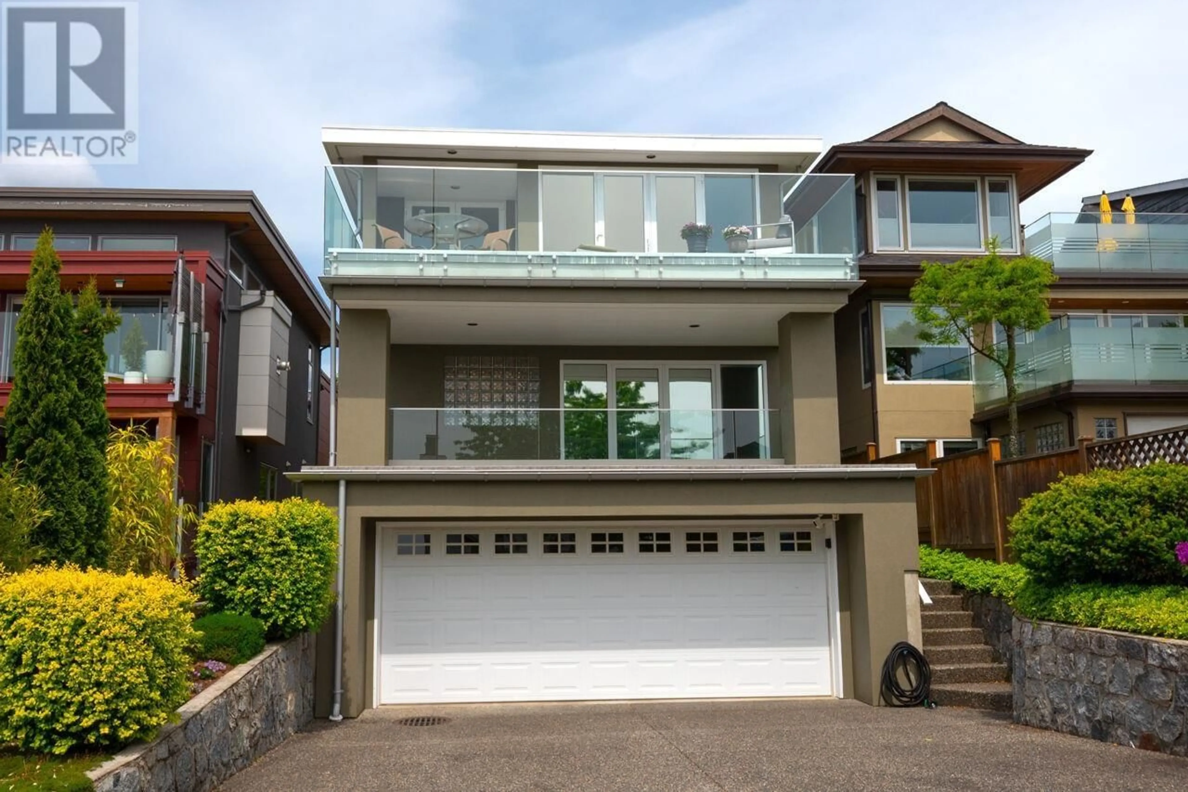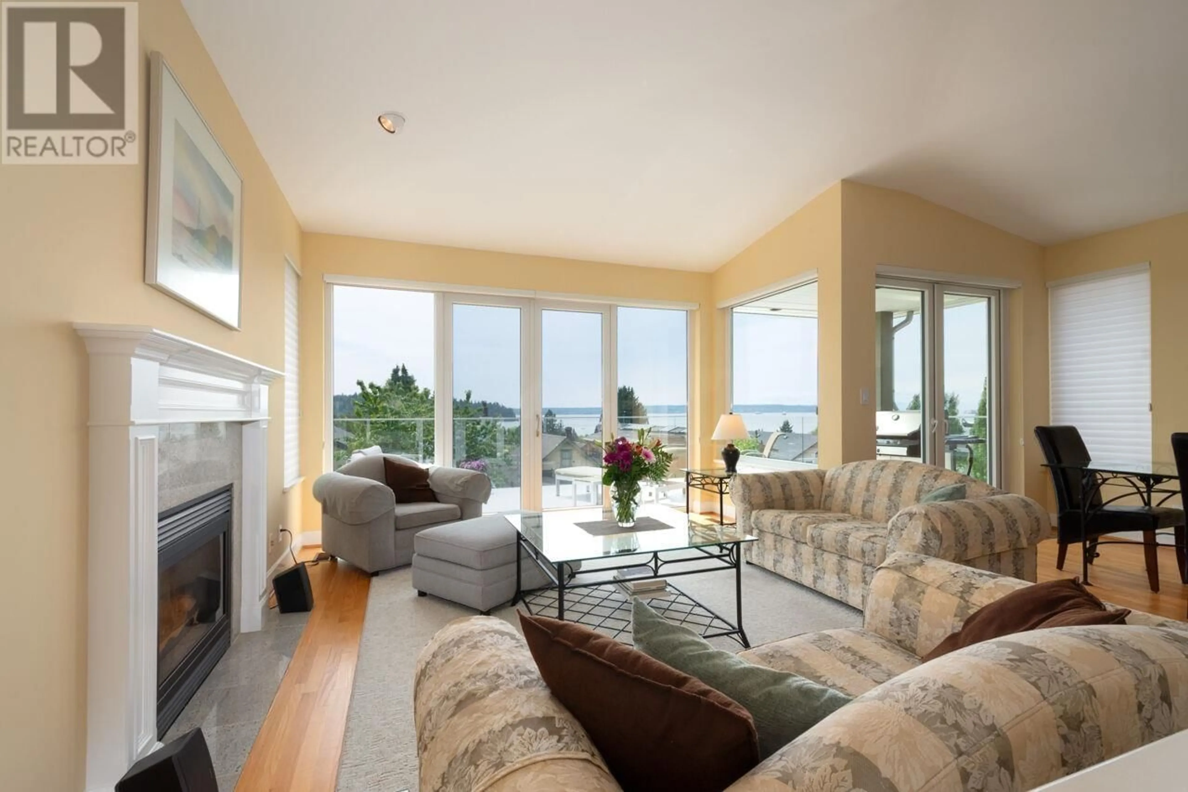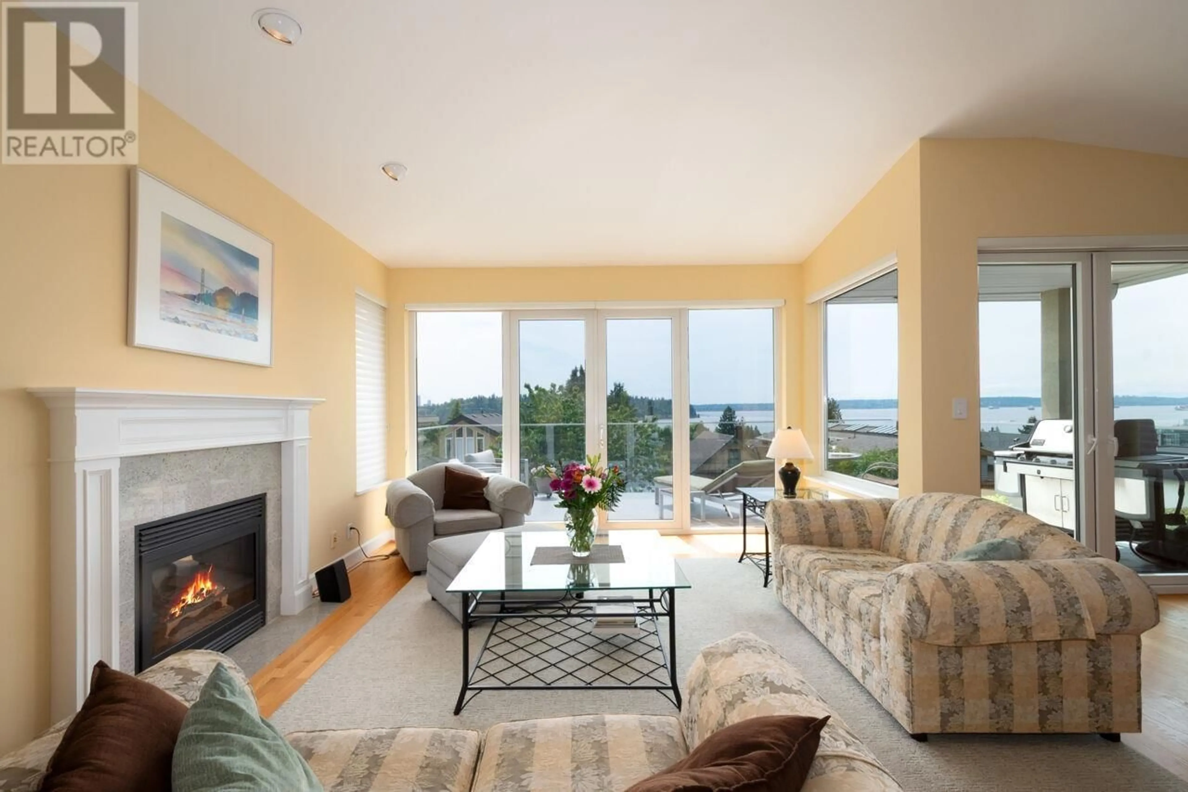1168 ESQUIMALT AVENUE, West Vancouver, British Columbia V7T1K1
Contact us about this property
Highlights
Estimated valueThis is the price Wahi expects this property to sell for.
The calculation is powered by our Instant Home Value Estimate, which uses current market and property price trends to estimate your home’s value with a 90% accuracy rate.Not available
Price/Sqft$1,174/sqft
Monthly cost
Open Calculator
Description
Exceptional Value! Fantastic Poskitt designed Ambleside contemporary with gorgeous close in water views and all day sunshine! Offering approx. 2550 sq/ft on 3 levels with awesome open floor plan, fantastic chefs kitchen, huge south and north side balcony's with views from Mount Baker to Vancouver Island and all the harbor. This is the perfect Ambleside location on a quiet street, just steps to the beach, park, shops and restaurants and an absolutely wonderful setting. Low maintenance yard and beautifully cared for by the long time owners will make this appealing to all. The three generous size bedrooms and walk out lower level allows for easy living and a delightful lock up and go lifestyle. This is a rare find in one of Ambleside's most sought after locations! This is a gem! (id:39198)
Property Details
Interior
Features
Exterior
Parking
Garage spaces -
Garage type -
Total parking spaces 4
Property History
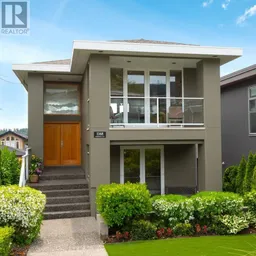 40
40
