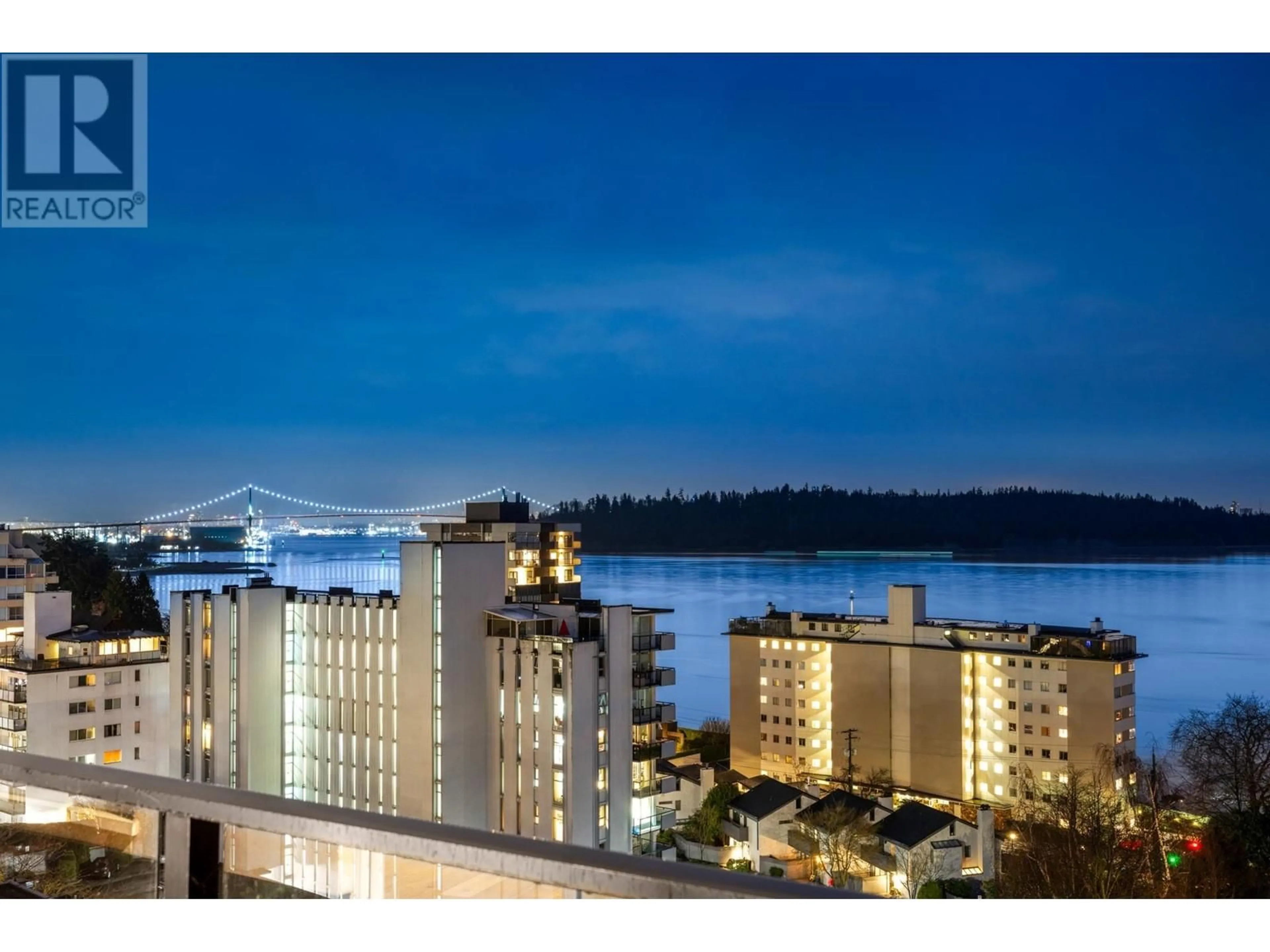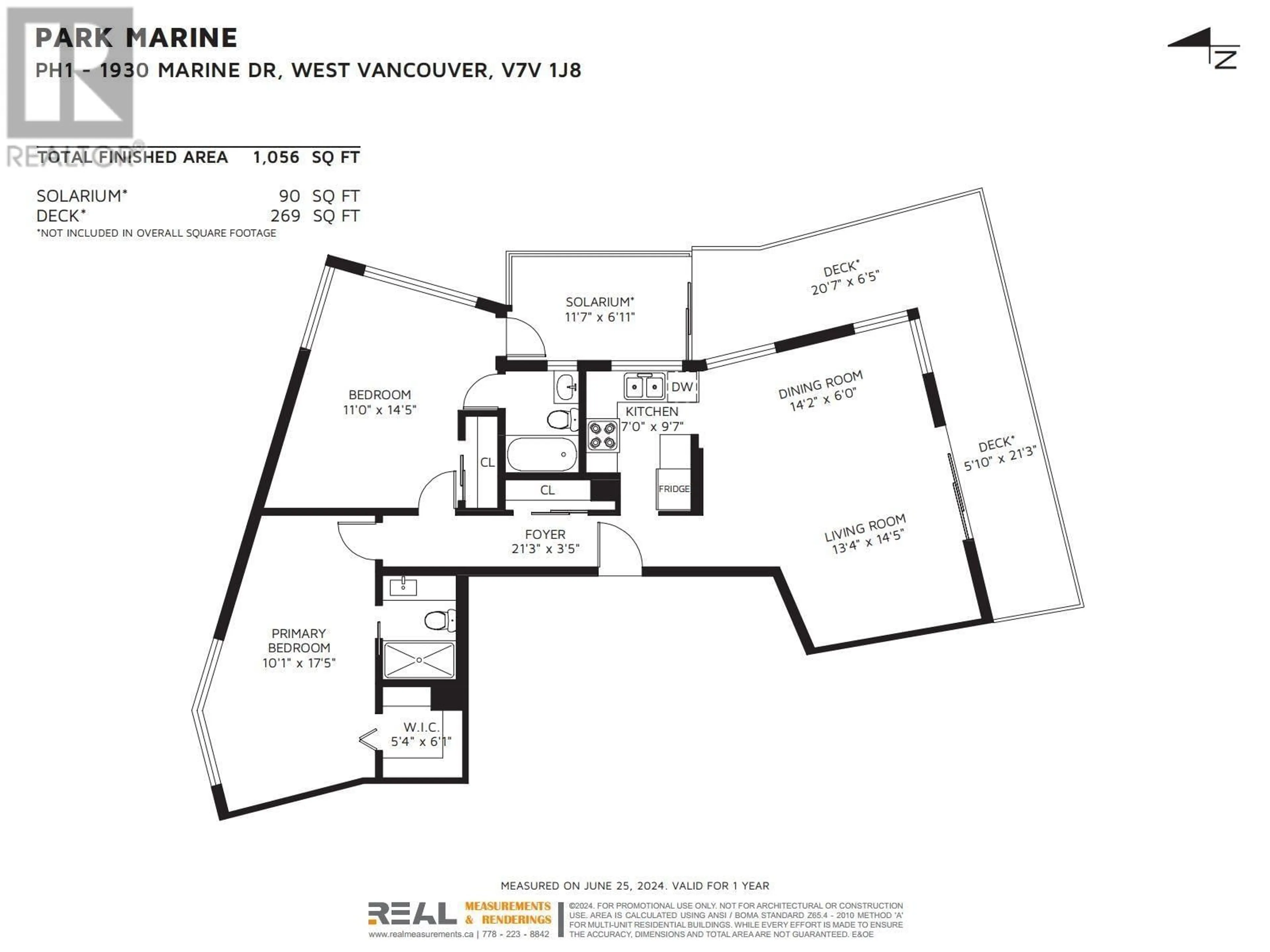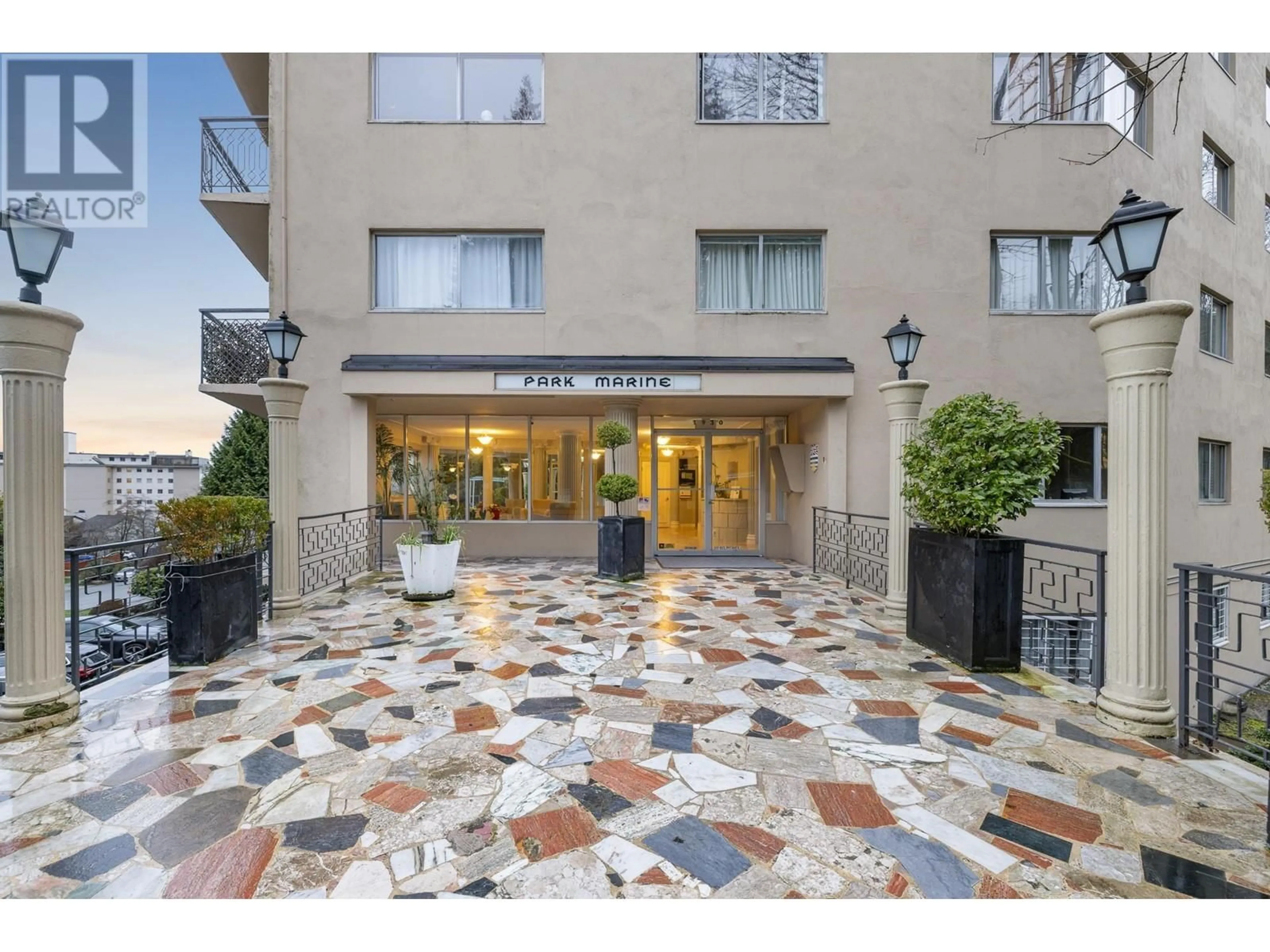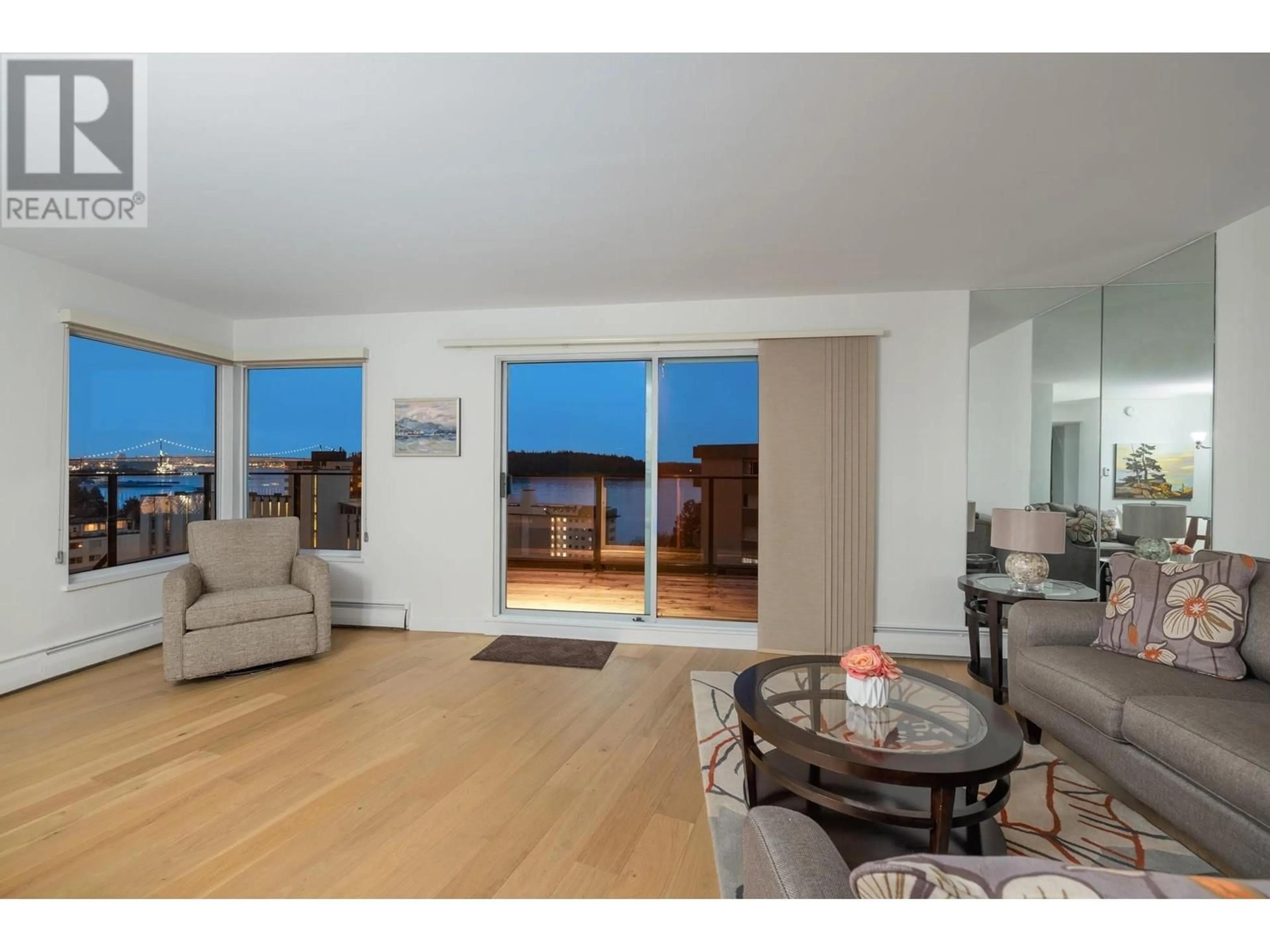1001 - 1930 MARINE DRIVE, West Vancouver, British Columbia V7V1J8
Contact us about this property
Highlights
Estimated ValueThis is the price Wahi expects this property to sell for.
The calculation is powered by our Instant Home Value Estimate, which uses current market and property price trends to estimate your home’s value with a 90% accuracy rate.Not available
Price/Sqft$1,112/sqft
Est. Mortgage$5,046/mo
Maintenance fees$870/mo
Tax Amount (2024)$3,077/yr
Days On Market2 days
Description
Finally - a penthouse worth the wait. THE Penthouse at Park Marine offers over 1,050 sq.ft of interior space, plus 269 sq.ft outdoors and a 90 sq.ft SUNROOM. With floor-to-ceiling windows showcasing sweeping, unobstructed VIEWS of the ocean, Lions Gate Bridge, and mountains this home is a DREAM! This rare home features two large ensuited bedrooms, and open living/dining areas. Move-in ready with wide plank flooring and fresh paint, or customize to your taste. Park Marine is a well-cared-for, charming building with a ROOFTOP DECK, manicured grounds, and a new elevator. A once-in-a-lifetime opportunity - don´t miss it! (id:39198)
Property Details
Interior
Features
Exterior
Parking
Garage spaces -
Garage type -
Total parking spaces 1
Condo Details
Amenities
Shared Laundry
Inclusions
Property History
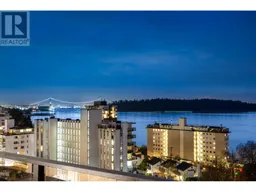 35
35
