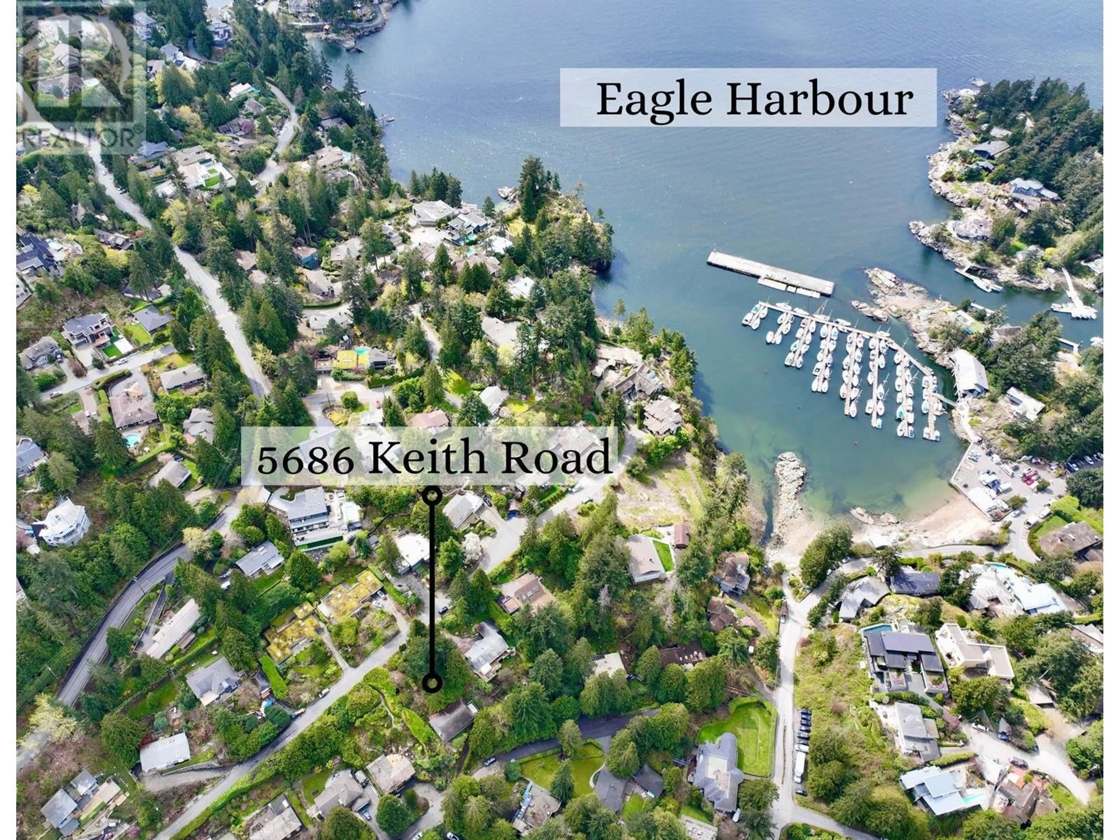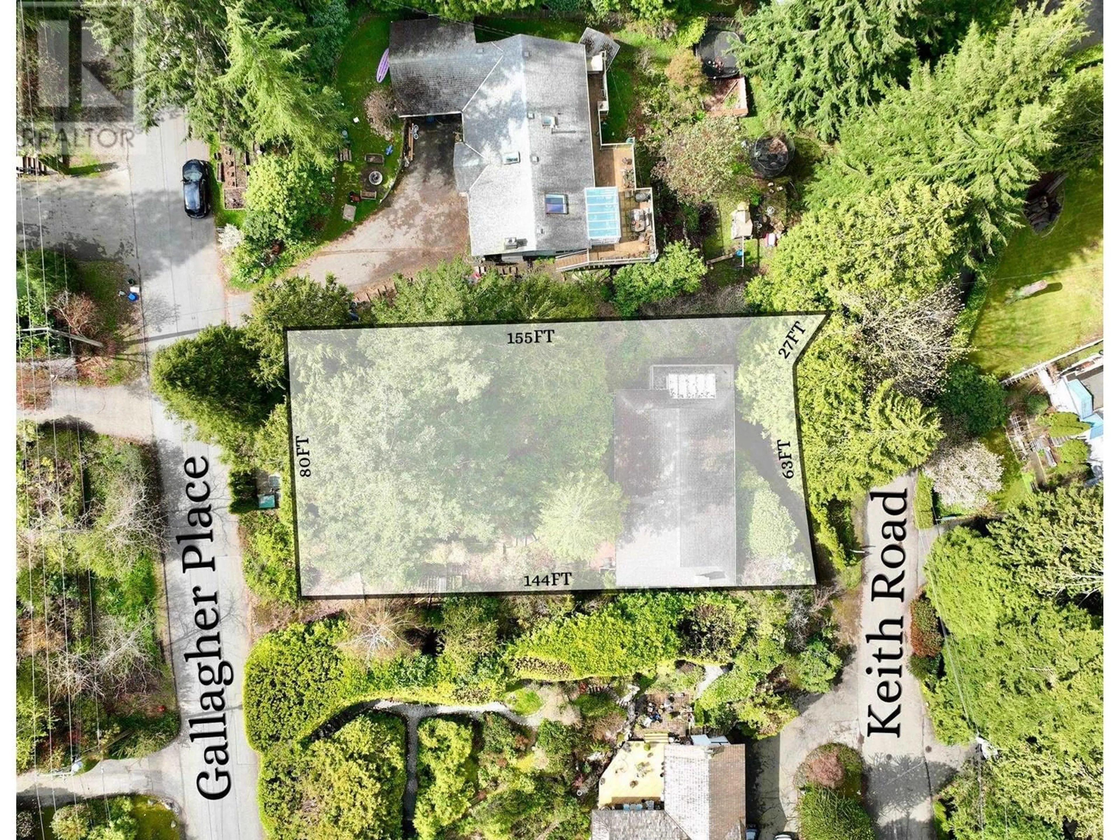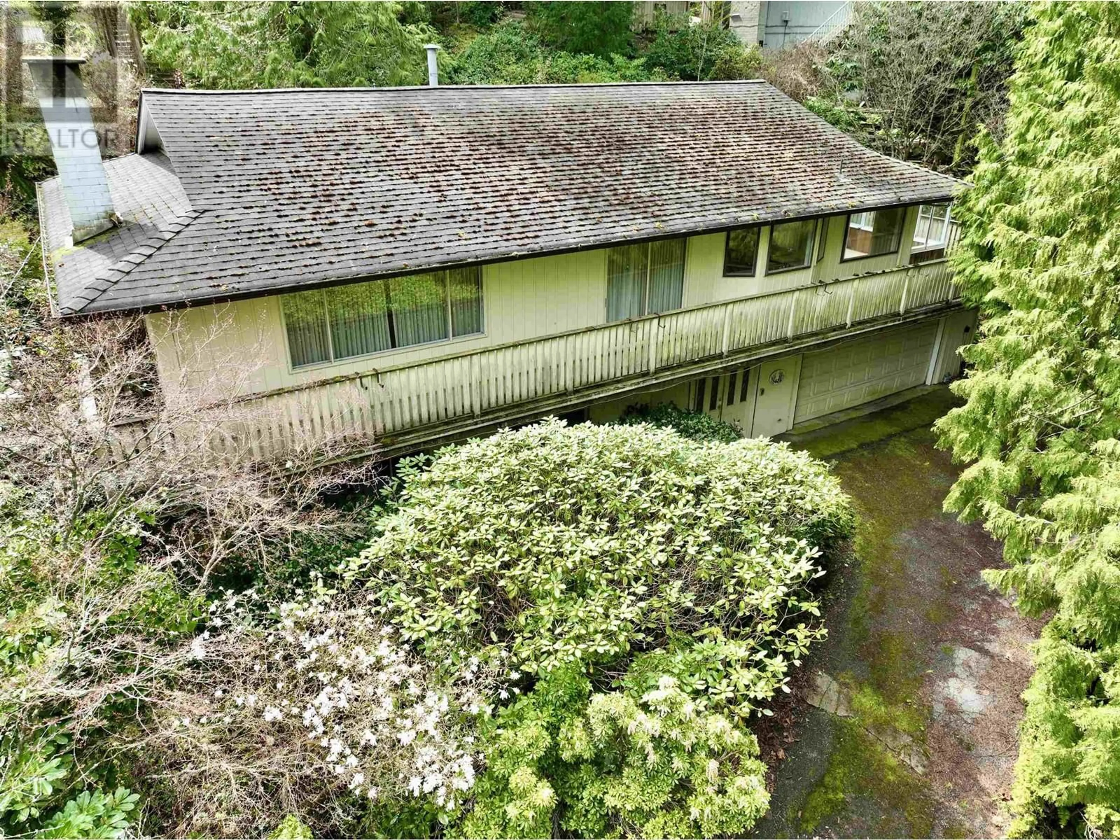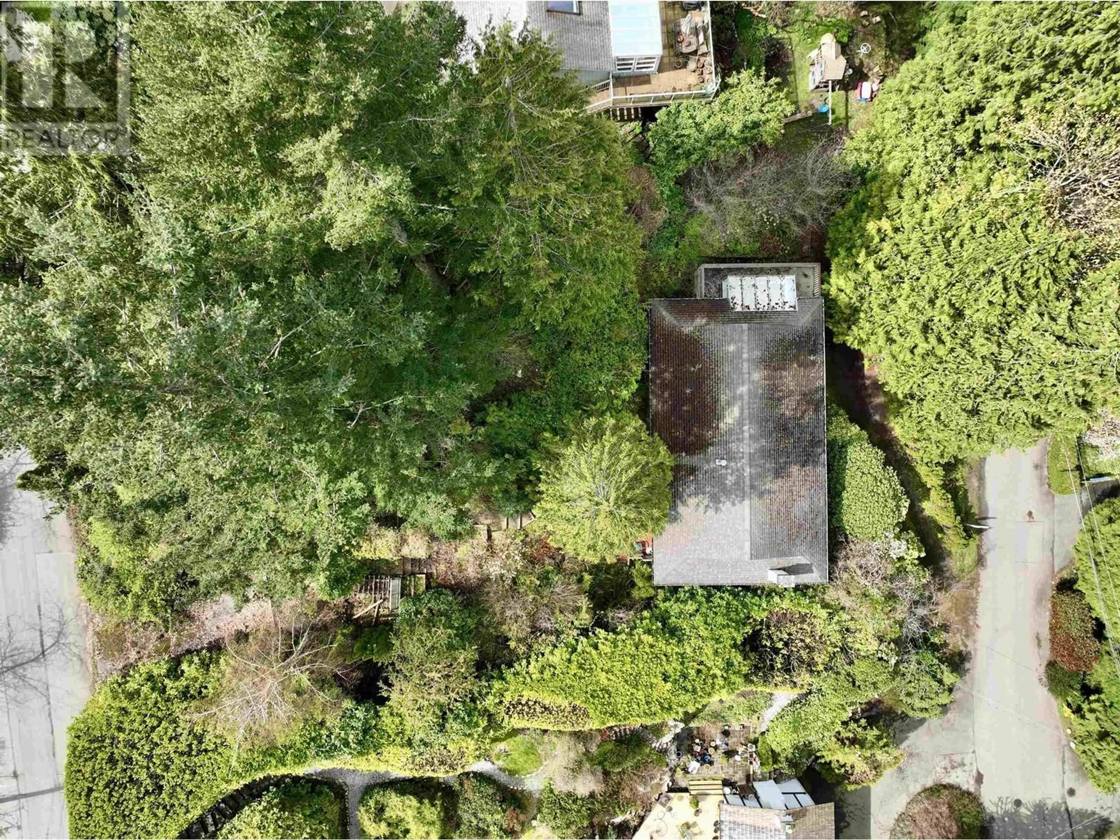5686 KEITH ROAD, West Vancouver, British Columbia V7W2N5
Contact us about this property
Highlights
Estimated ValueThis is the price Wahi expects this property to sell for.
The calculation is powered by our Instant Home Value Estimate, which uses current market and property price trends to estimate your home’s value with a 90% accuracy rate.Not available
Price/Sqft$749/sqft
Est. Mortgage$7,726/mo
Tax Amount (2023)$4,870/yr
Days On Market131 days
Description
Excellent development opportunity! This property is ideally situated on a quiet and family friendly cul-de-sac across the street from Park Verdun in prime Eagle Harbour. This lot offers total privacy and good development potential. Enjoying the local amenities such as kids friendly playground, trails and 1 block to Eagle Harbour Elementary School, with a short walk to Eagle Harbour beach. A short drive to Caulfeild Village, Rockridge Secondary school, Gleneagles Golf Course, Recreation Centre, the Yacht Club, and Park Royal Shopping District. Renovating the existing house or build your dream home, bring your imagination! (id:39198)
Property Details
Interior
Features
Property History
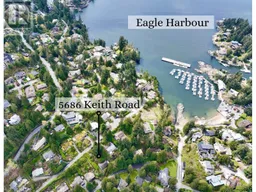 7
7
