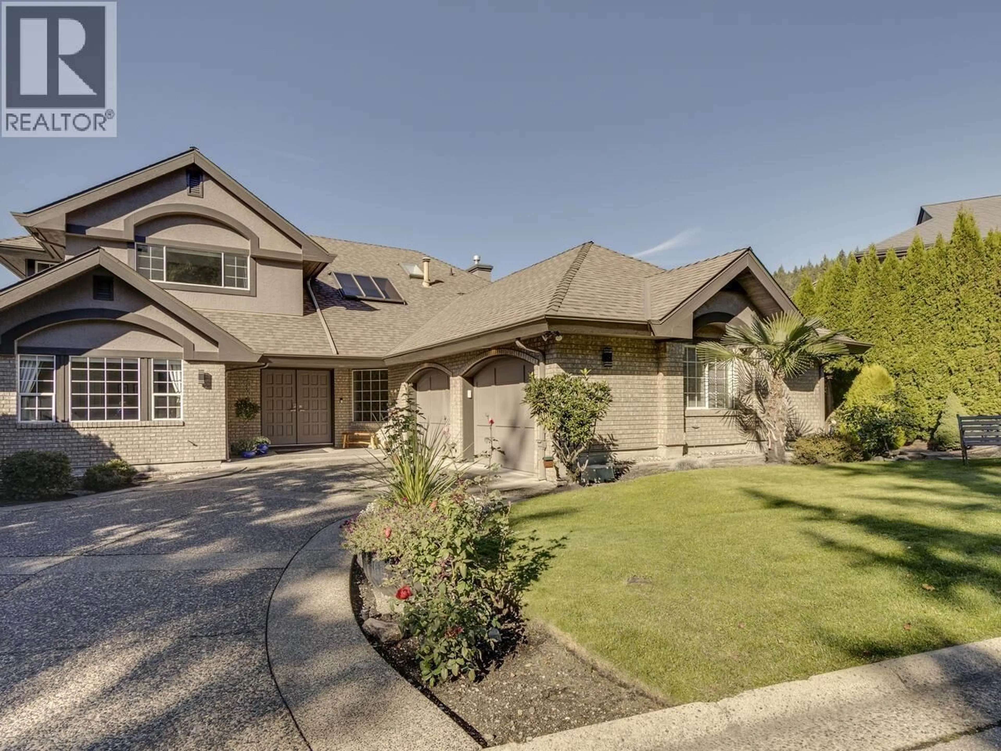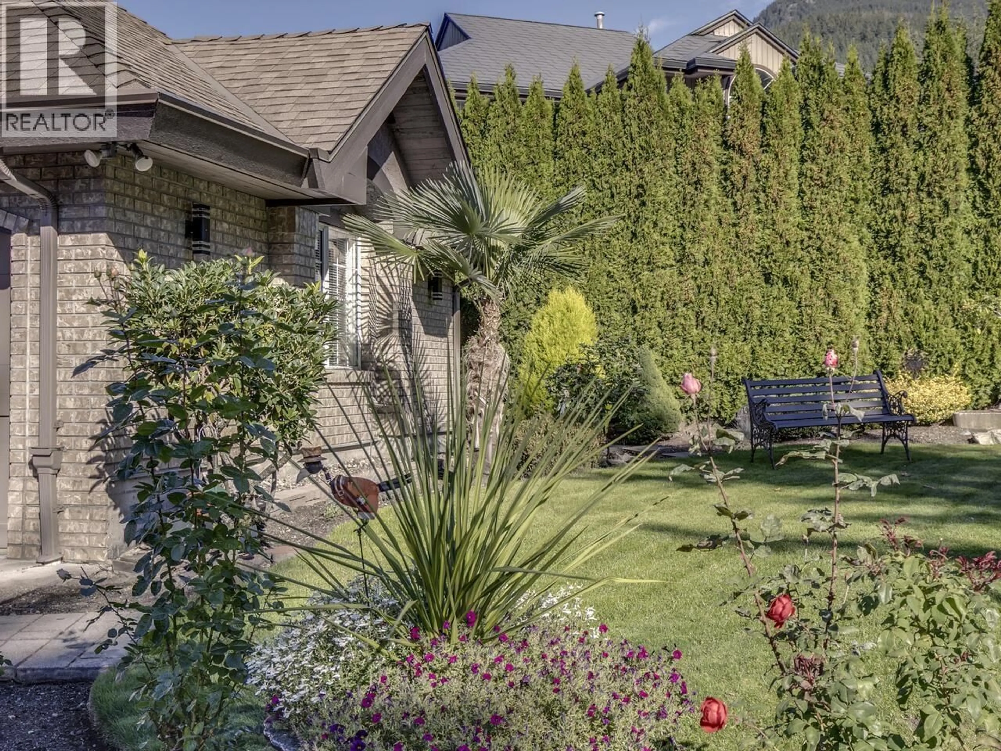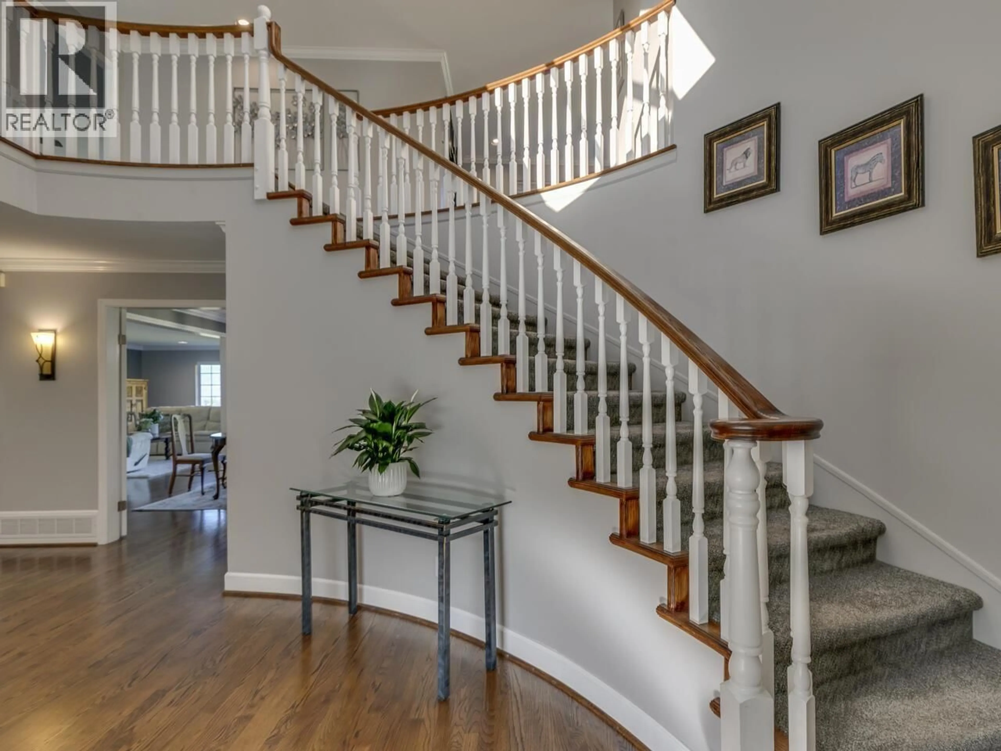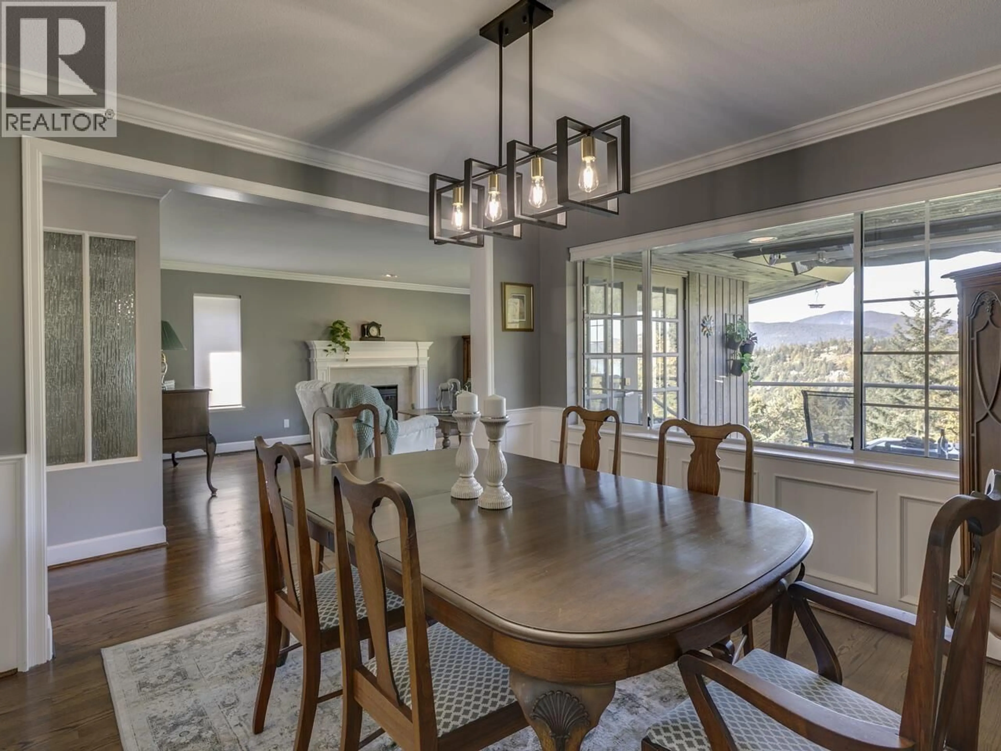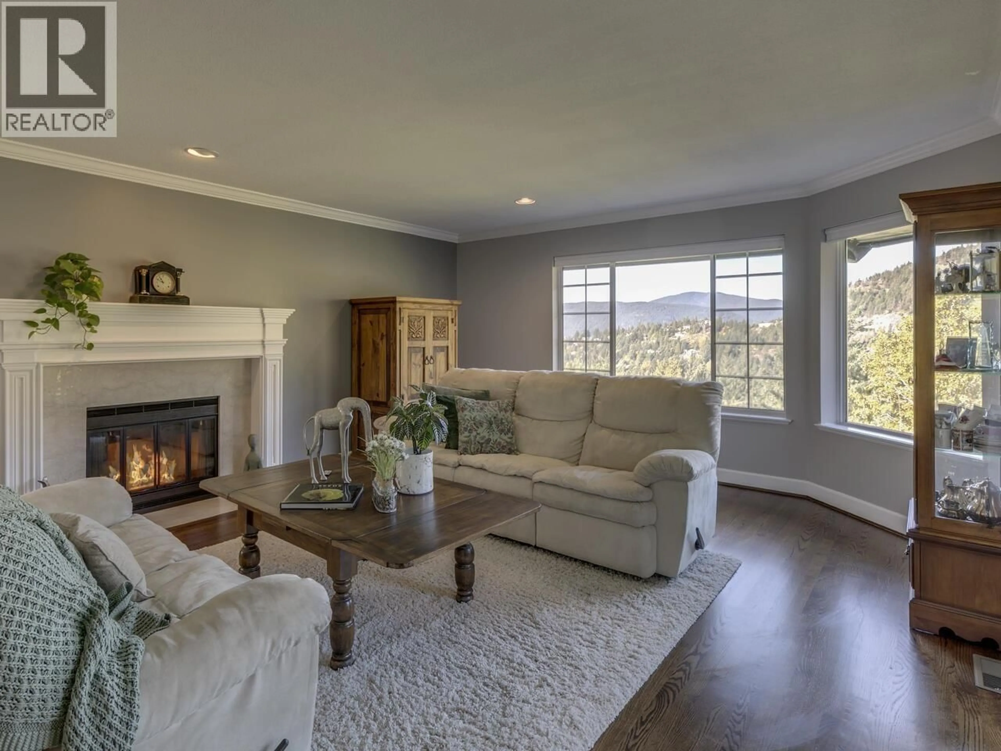5390 WESTHAVEN WYND, West Vancouver, British Columbia V7W3E8
Contact us about this property
Highlights
Estimated valueThis is the price Wahi expects this property to sell for.
The calculation is powered by our Instant Home Value Estimate, which uses current market and property price trends to estimate your home’s value with a 90% accuracy rate.Not available
Price/Sqft$740/sqft
Monthly cost
Open Calculator
Description
Meticulous family home with easy care lot on a quiet cul-de-sac is perfect for busy families. Custom built & consistently maintained/updated this home is move in ready! Enter the gracious foyer with rich h/w floors, vaulted ceilings, skylights & stunning curved staircase. Custom kitchen with s/s appliances, warm family room, all with views. Elegant dining & living rooms. 4 bedrooms, 3 full bathrooms, open plan office, rec room +523 sq feet of storage down, A/C, generous garage, 1126 sq feet of deck with beautiful ocean/mountain views. Live surrounded by the beauty of nature Eagle Harbor is known for ; mountain ridges, lush forest, ocean outlooks, steps to beaches, trails, marinas, golf, schools & shopping. This neighborhood has it all! Open Oct 25/26 2-4 (id:39198)
Property Details
Interior
Features
Exterior
Parking
Garage spaces -
Garage type -
Total parking spaces 6
Property History
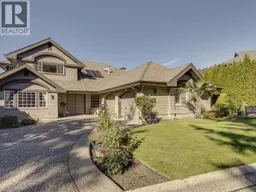 33
33
