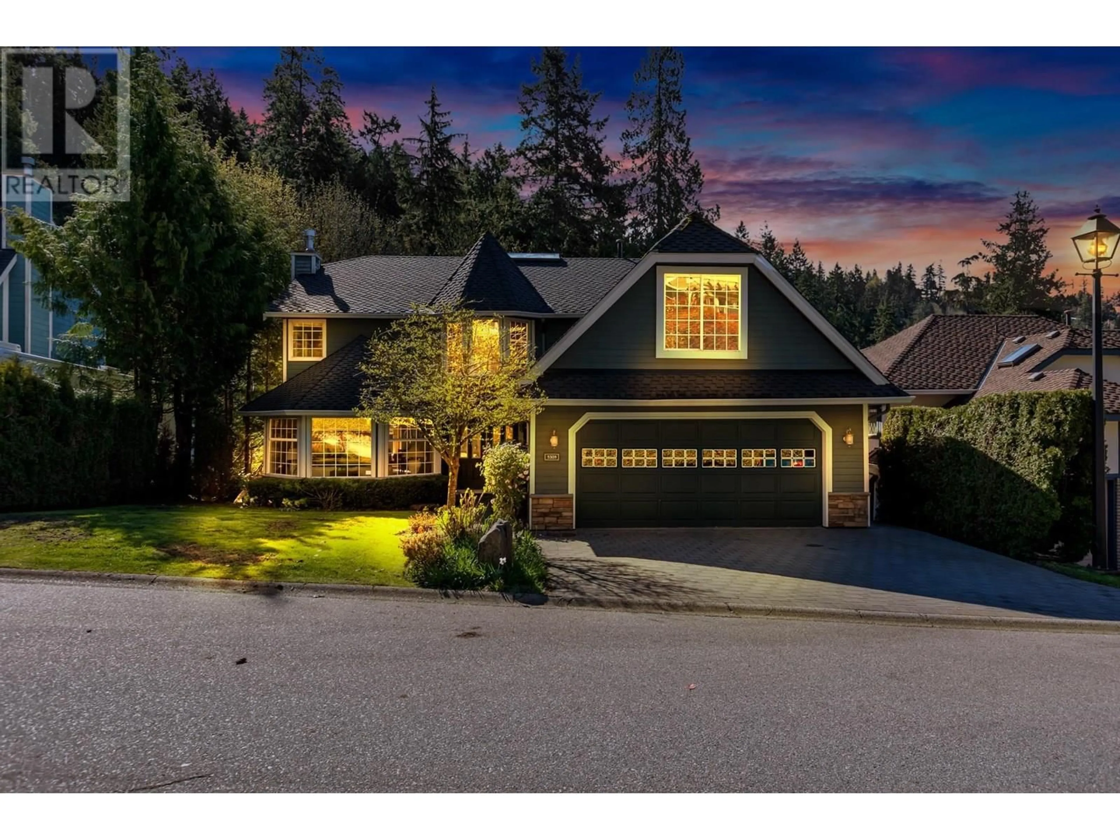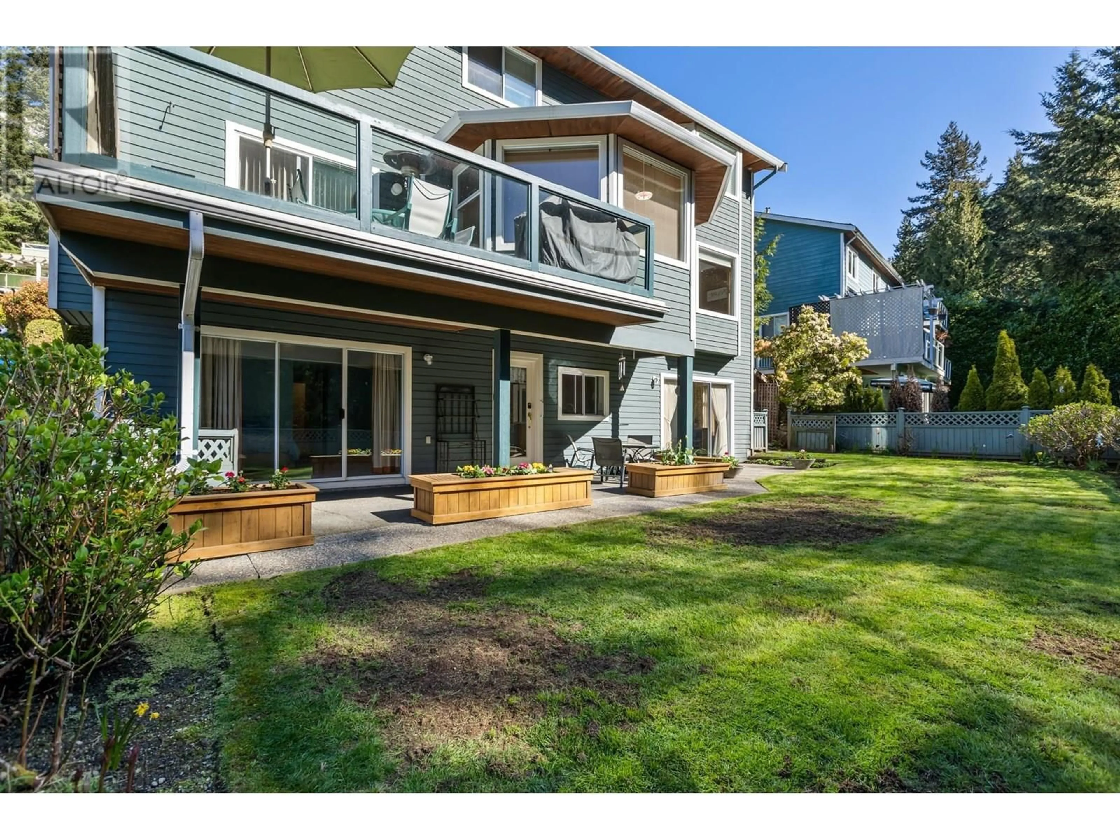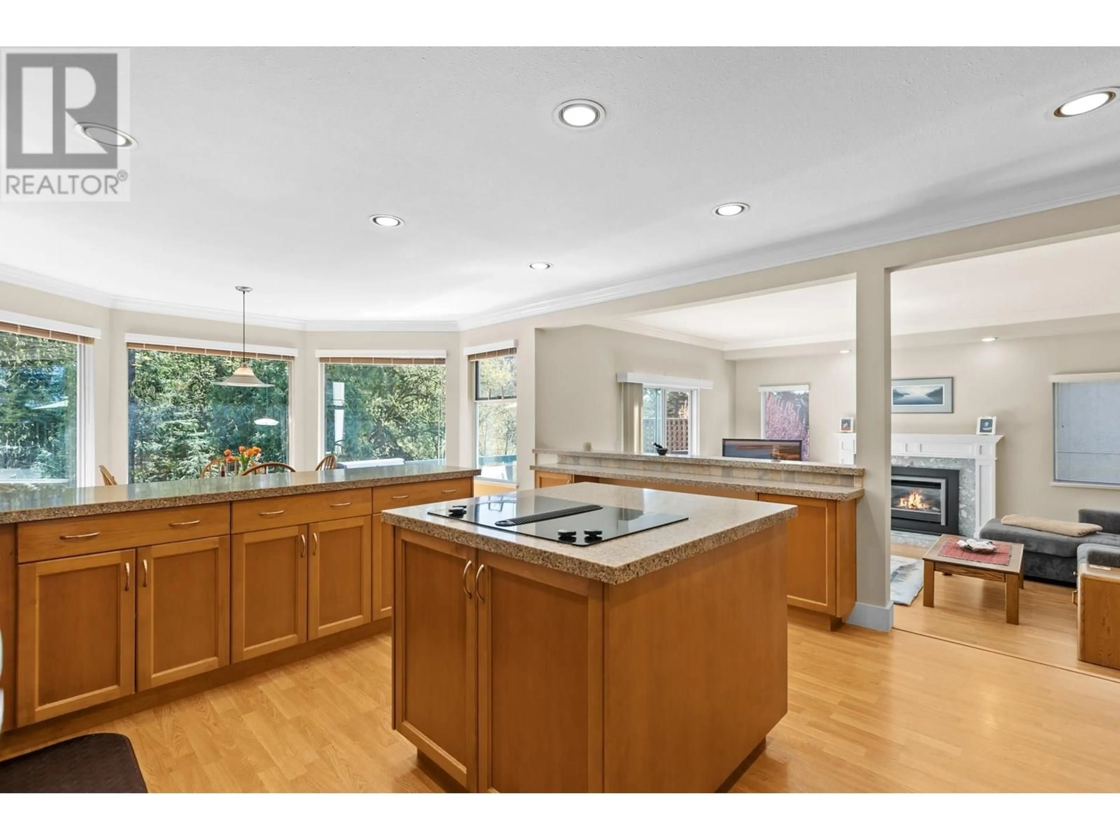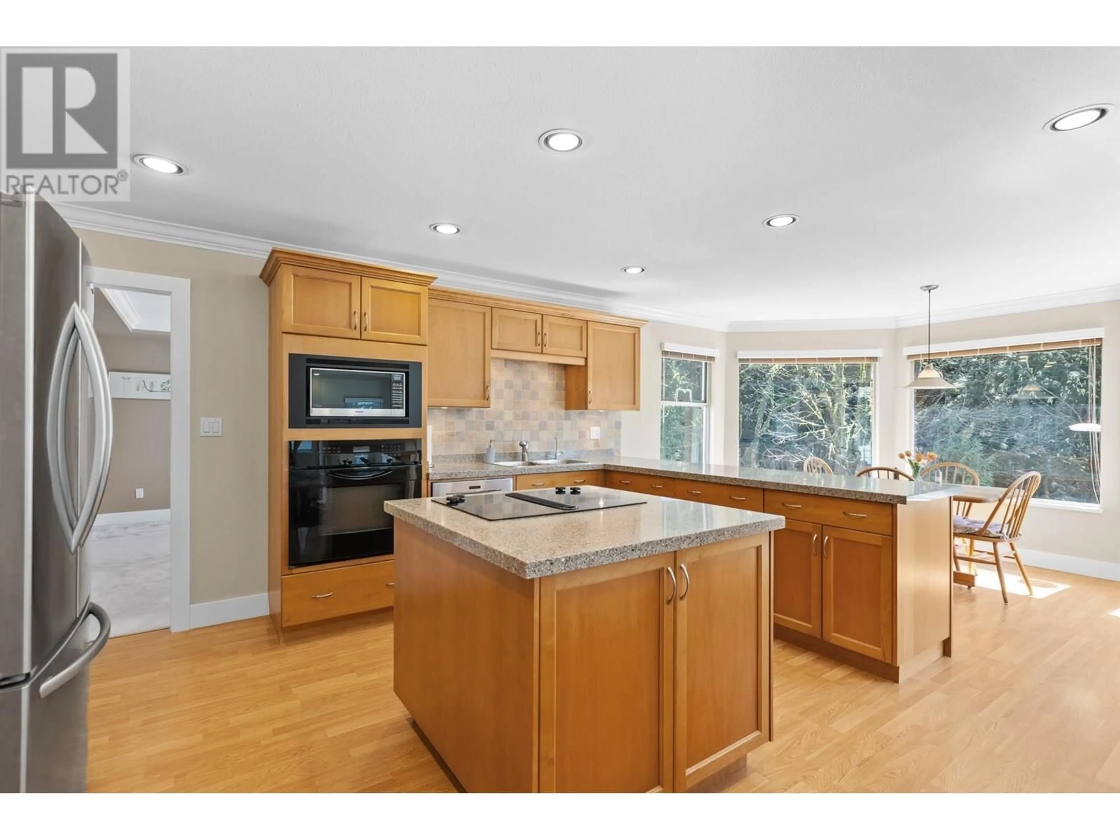5309 WESTHAVEN WYND, West Vancouver, British Columbia V7W3E8
Contact us about this property
Highlights
Estimated valueThis is the price Wahi expects this property to sell for.
The calculation is powered by our Instant Home Value Estimate, which uses current market and property price trends to estimate your home’s value with a 90% accuracy rate.Not available
Price/Sqft$526/sqft
Monthly cost
Open Calculator
Description
An understated gem, on the greenbelt in West Vancouver. Just over 5,000 sq.ft. on three floors, with the lower level accommodating a fully registered (legal) one bedroom garden suite. The floorplan is open & inviting, yet comfortable & cozy at the same time! The abundance of windows takes full advantage of the light & beautiful exposure. The kitchen being the heart of the house, does not disappoint. Nicely updated, open and functional to use. Eat in space for breakfast, family room just off the kitchen to remain part of the activity while preparing dinner. The D.R. & L.R. are separate for those special occasions + an office on the main to facilitate working from home. 4 huge beds upstairs & a games room above the garage. A purchase here is the most logical decision to be made in 2025! (id:39198)
Property Details
Interior
Features
Exterior
Parking
Garage spaces -
Garage type -
Total parking spaces 4
Property History
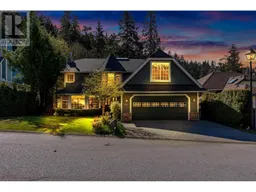 22
22
