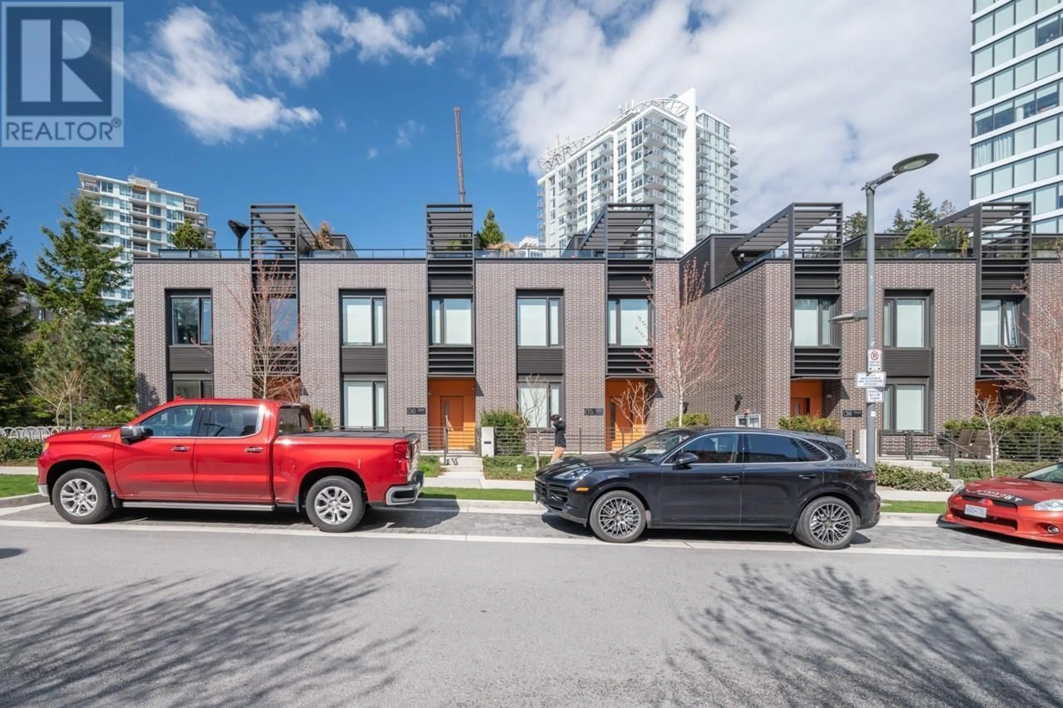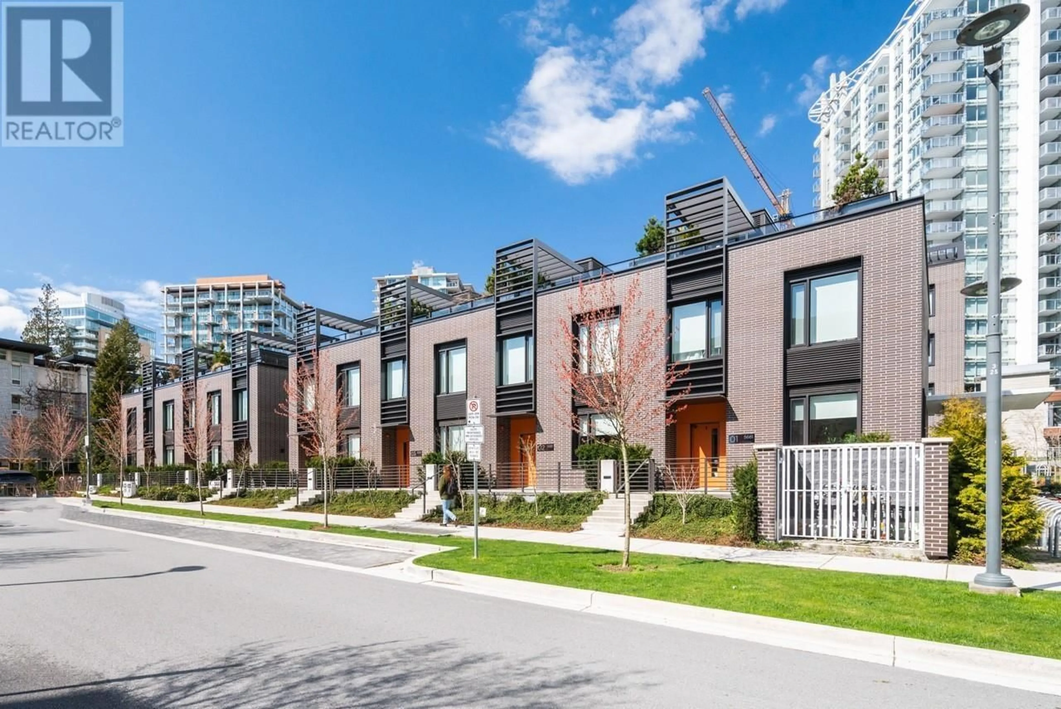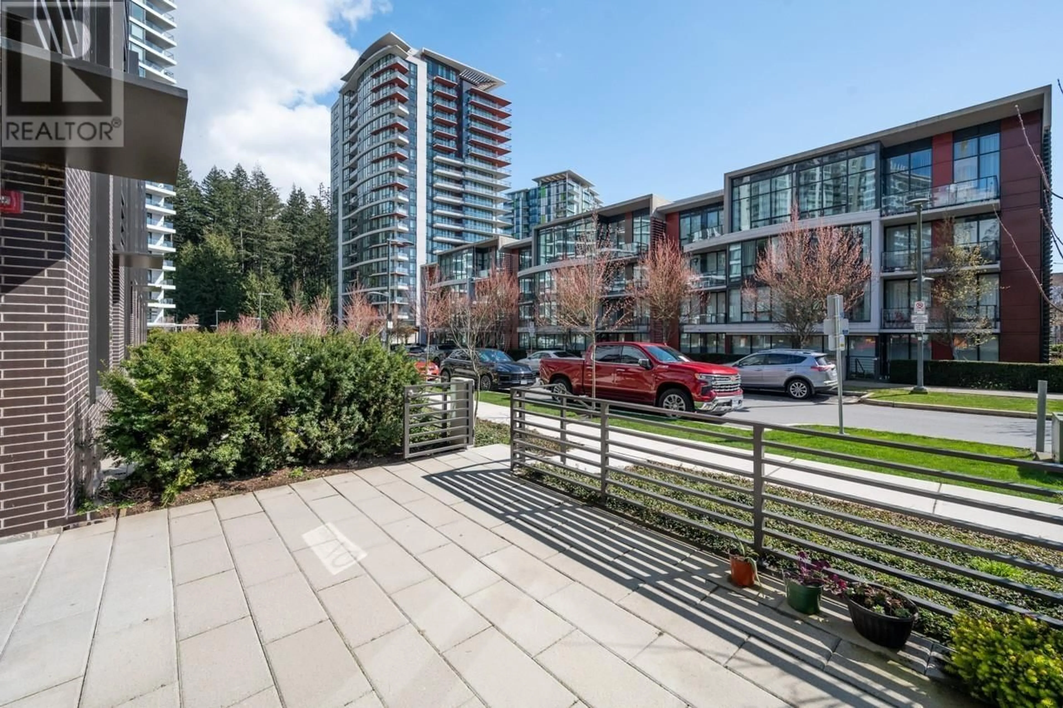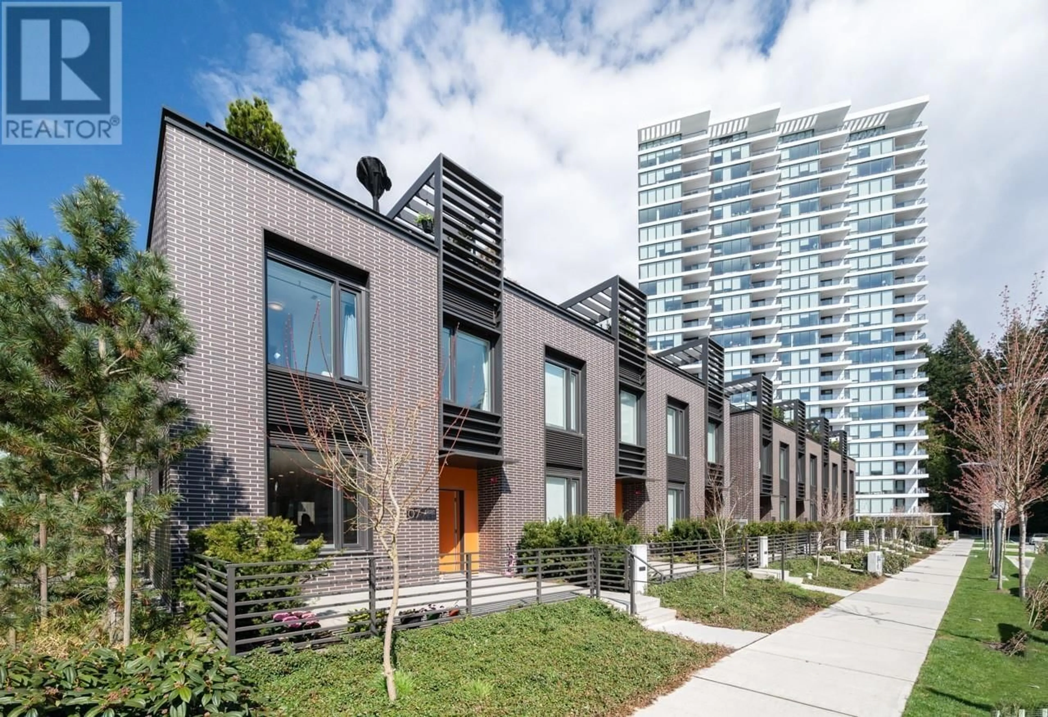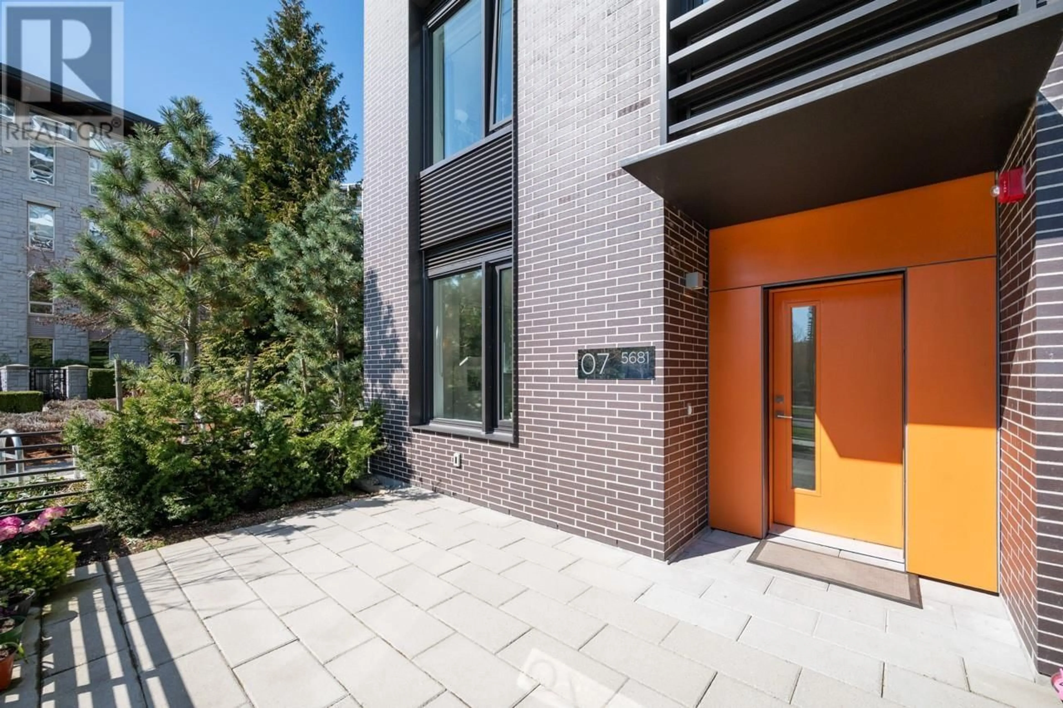7 5681 BIRNEY AVENUE, Vancouver, British Columbia V6S0L5
Contact us about this property
Highlights
Estimated ValueThis is the price Wahi expects this property to sell for.
The calculation is powered by our Instant Home Value Estimate, which uses current market and property price trends to estimate your home’s value with a 90% accuracy rate.Not available
Price/Sqft$1,450/sqft
Est. Mortgage$12,841/mo
Maintenance fees$1360/mo
Tax Amount ()-
Days On Market66 days
Description
This south-facing corner concrete townhouse offers the luxury living with a private elevator, three bedrooms + den. The open-concept main floor is bathed in natural light from large windows on three sides-south, west, and north, all with lush green views. High-end finishes include European tilt-and-turn windows, Bosch fridge appliances, a built-in wine cellar, and premium Kohler sanitary wares. Enjoy Pacific Spirit Park views from the 300+ sqft rooftop deck, complete with dual gas outlets, perfect for entertaining. The south-facing master suite boasts a walk-in closet and spa-inspired ensuite. Additional features include two EV-ready parking spaces, a private storage room, and an extra locker. Walking distance to Wesbrook Village, Norma Rose Point Elementary and U Hill Secondary. (id:39198)
Property Details
Interior
Features
Exterior
Parking
Garage spaces 2
Garage type -
Other parking spaces 0
Total parking spaces 2
Condo Details
Amenities
Exercise Centre
Inclusions
Property History
 30
30
