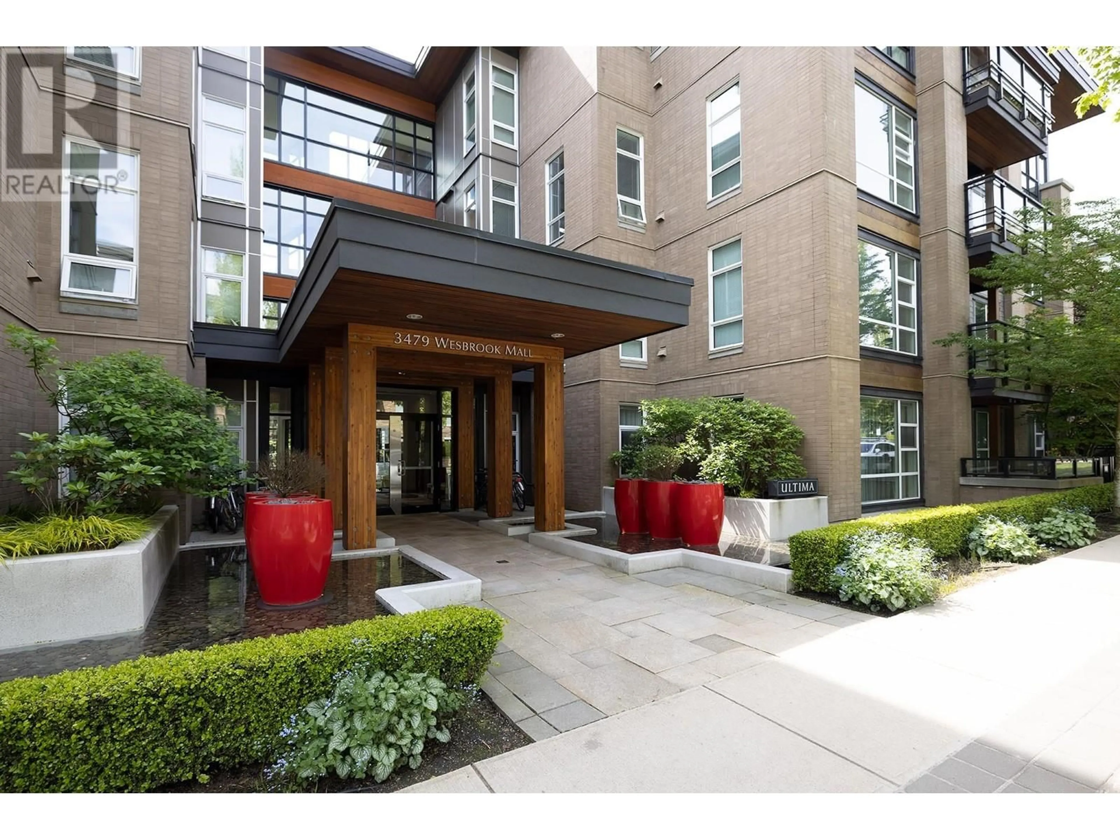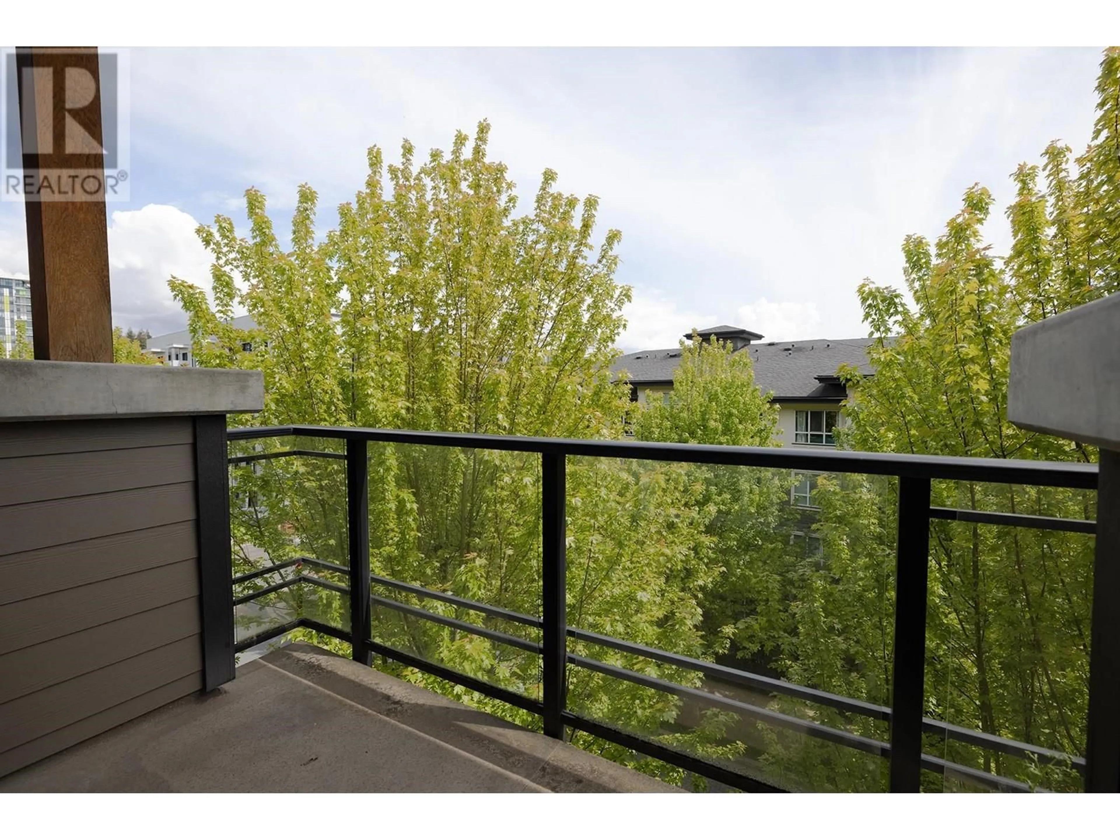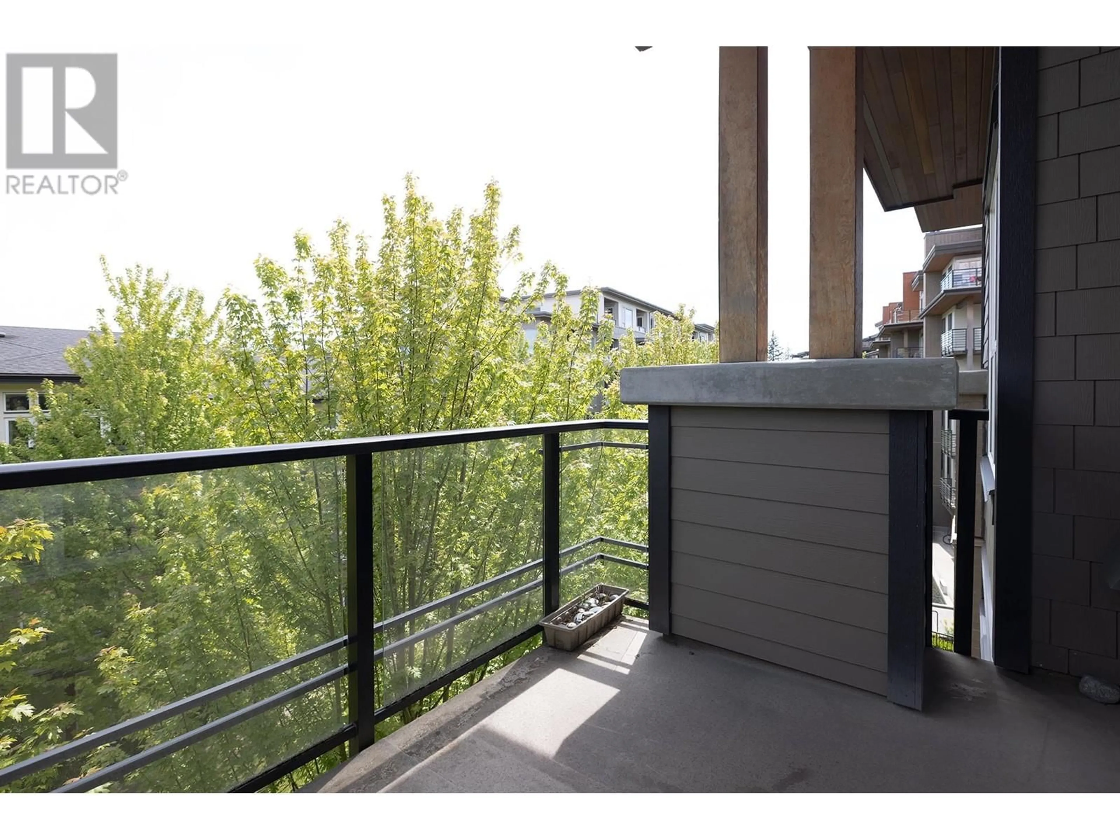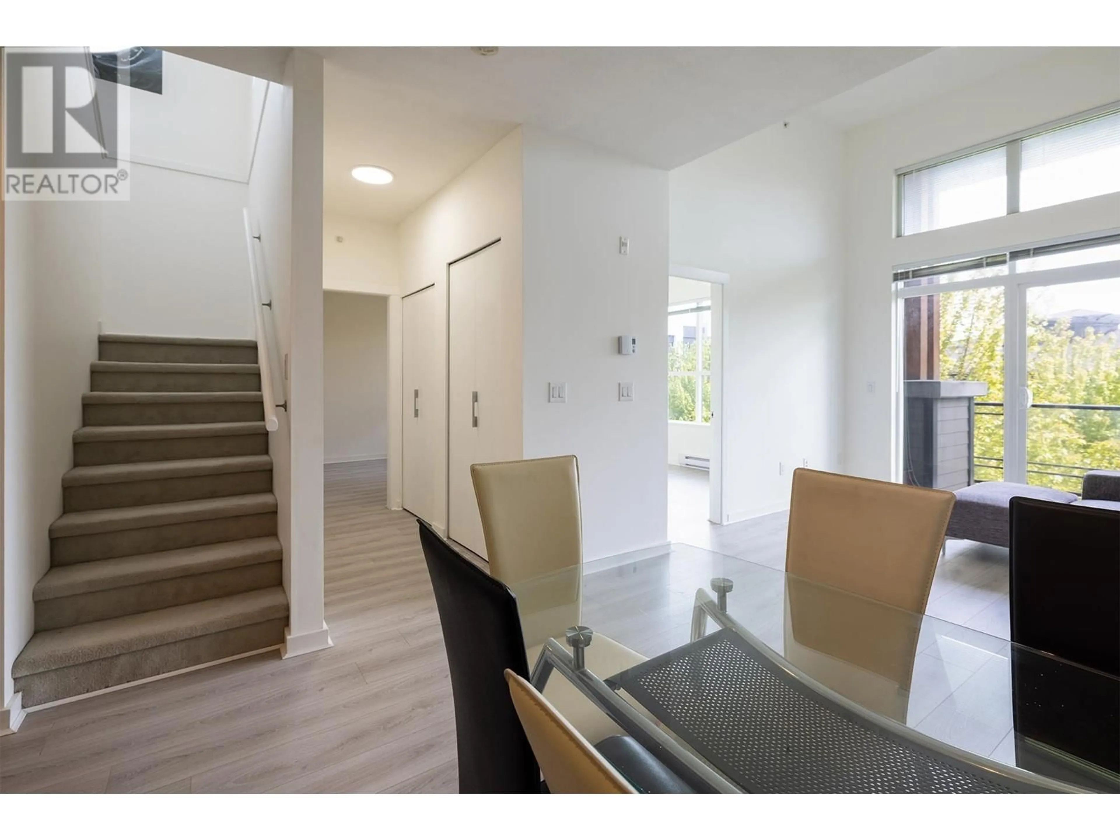PH13 - 3479 WESBROOK MALL, Vancouver, British Columbia V6S0B7
Contact us about this property
Highlights
Estimated ValueThis is the price Wahi expects this property to sell for.
The calculation is powered by our Instant Home Value Estimate, which uses current market and property price trends to estimate your home’s value with a 90% accuracy rate.Not available
Price/Sqft$1,081/sqft
Est. Mortgage$4,887/mo
Maintenance fees$543/mo
Tax Amount (2024)$1,934/yr
Days On Market91 days
Description
Ultima in UBC campus. 2 storey south-facing penthouse built by reputable Adera . High ceiling in the living room , upstair is a den but can be a bedroom for a single or an office. Large L-shape roof deck offers panorama views and has a natural gas plug-in ready for BBQ party . The unit has been renovated and ready for new owner to move in.Lots of storage space. Shopping , transit, University Hill seconday School , hiking and biking trails are all at walking distance (id:39198)
Property Details
Interior
Features
Exterior
Parking
Garage spaces -
Garage type -
Total parking spaces 1
Condo Details
Amenities
Laundry - In Suite
Inclusions
Property History
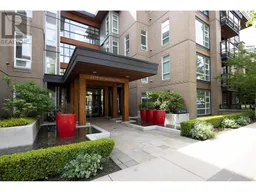 33
33
