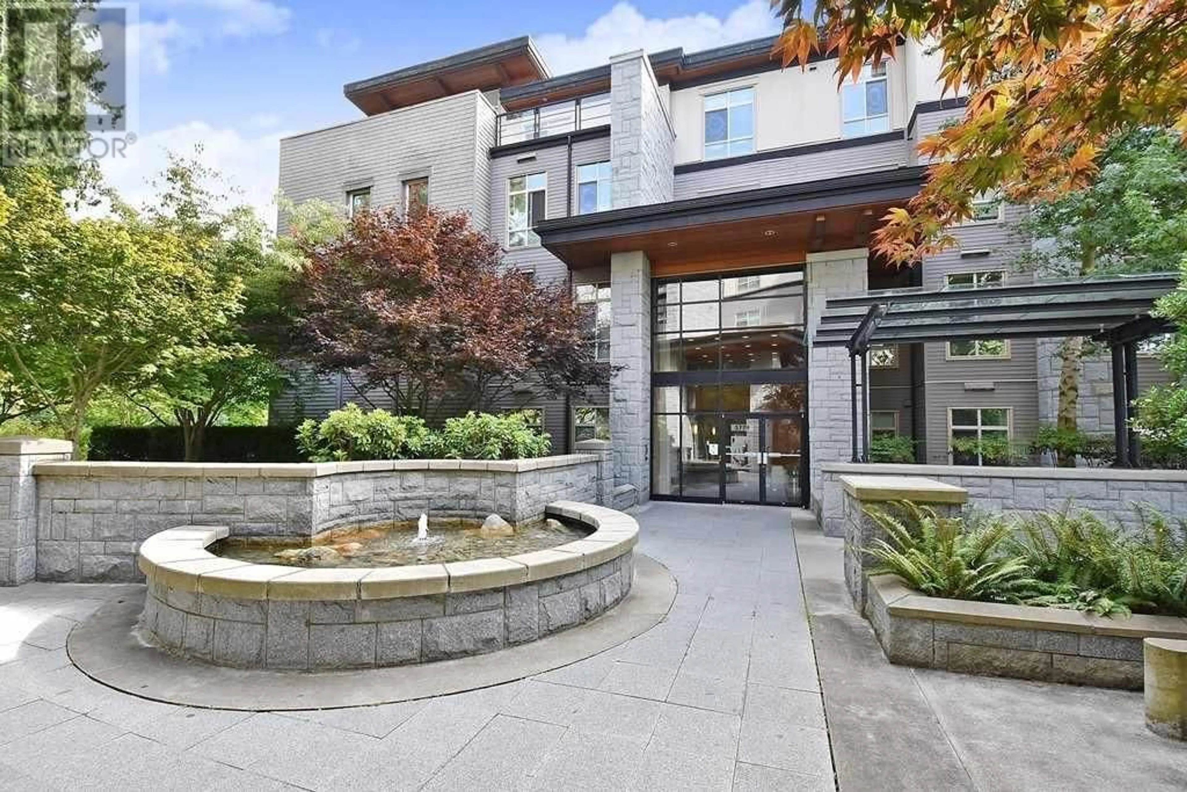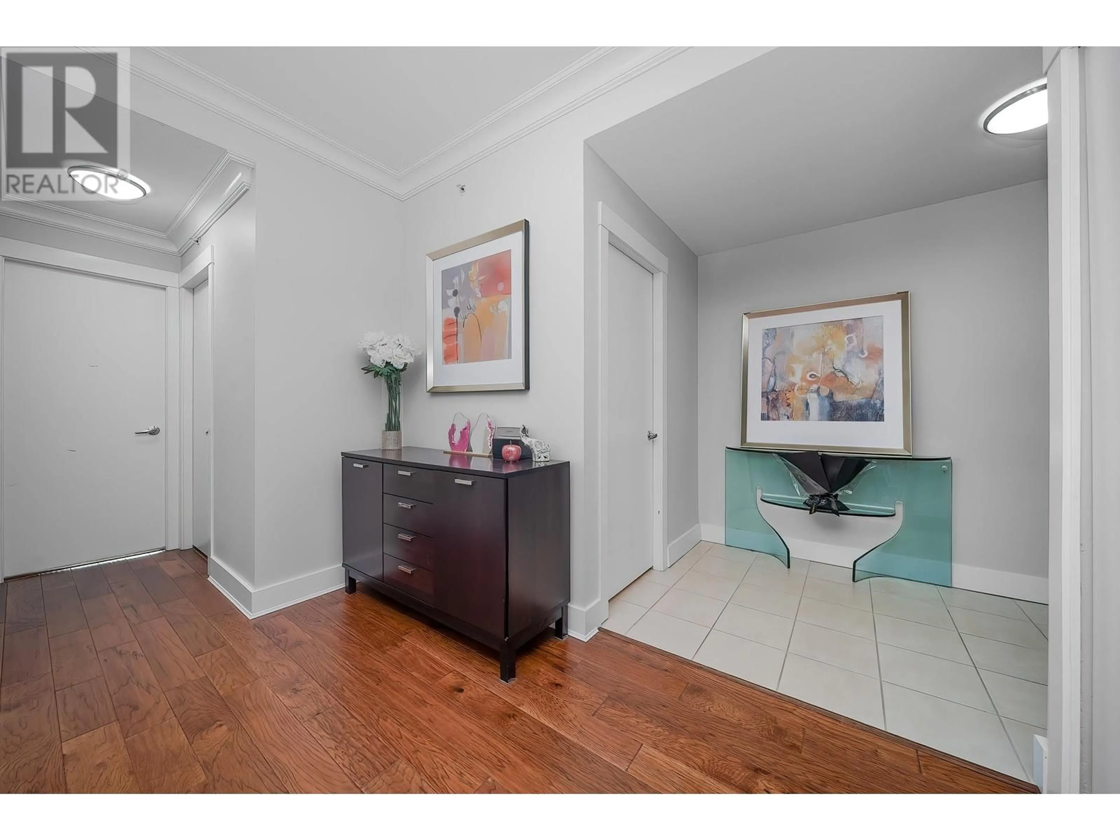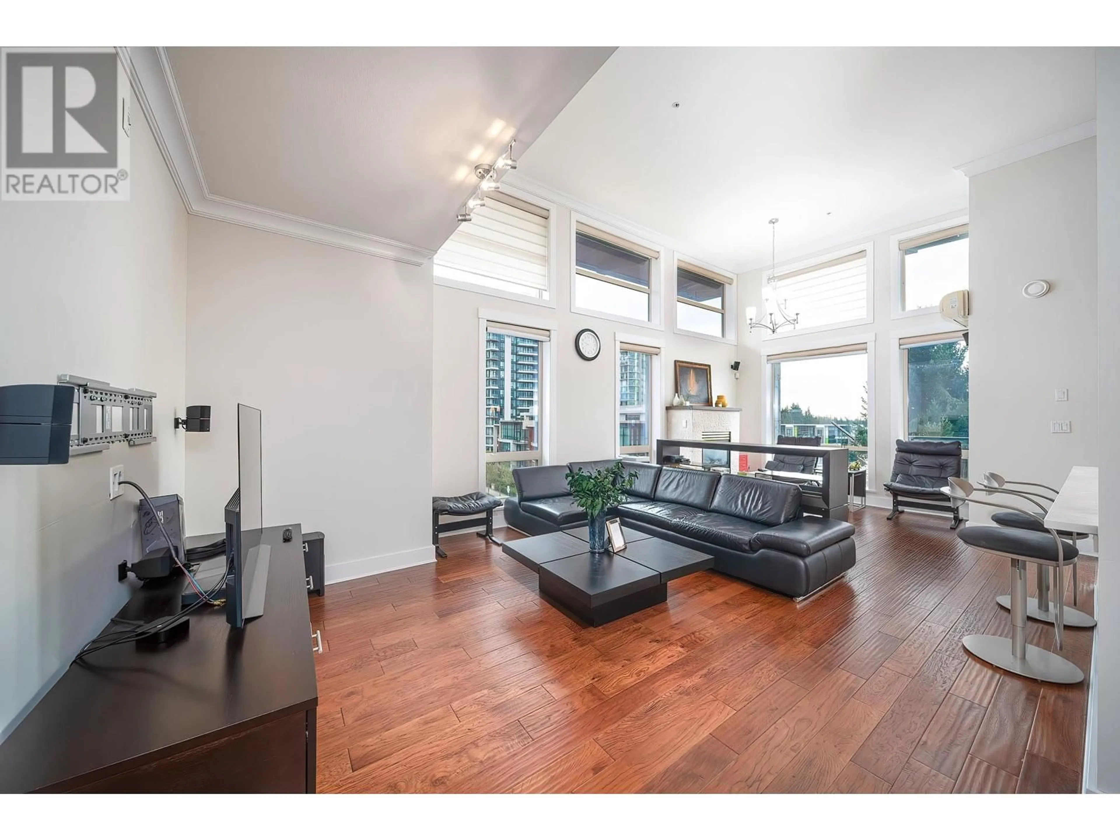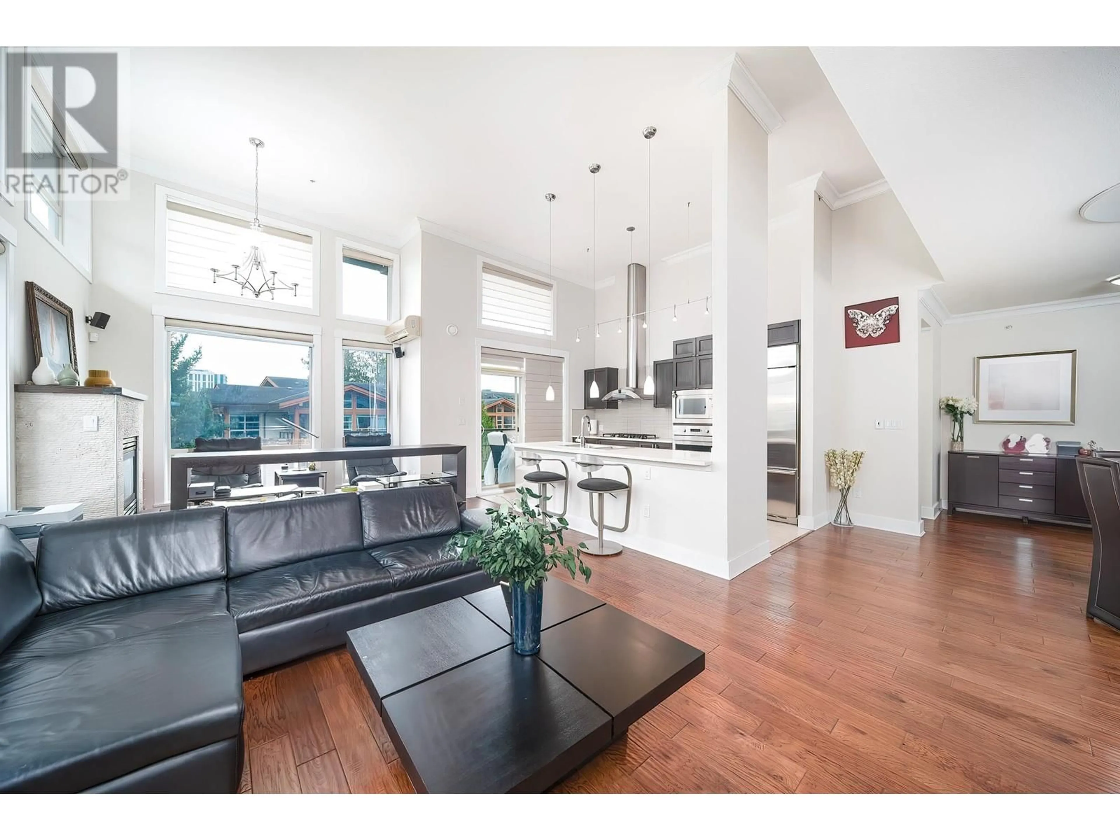406 - 5779 BIRNEY AVENUE, Vancouver, British Columbia V6S0A3
Contact us about this property
Highlights
Estimated ValueThis is the price Wahi expects this property to sell for.
The calculation is powered by our Instant Home Value Estimate, which uses current market and property price trends to estimate your home’s value with a 90% accuracy rate.Not available
Price/Sqft$1,137/sqft
Est. Mortgage$8,546/mo
Maintenance fees$795/mo
Tax Amount (2024)$2,403/yr
Days On Market8 days
Description
UBC Westbrook Village, BRIGHT SE COTNER UNIT. PENTHOUSE SUITE, PRIVATE ROOFTOP PATIO. Pathways, a solid concrete building by Adera, 3 bedrooms, 3 bath, open floor plan, 12' ceilings, floor to ceiling windows, stainless steel appliances & granite countertops would satisfy any cook in the gourmet kitchen. This unit also comes with 2 side by side underground parking stalls & a large storage locker for all your belongings. All this in an amazingly convenient location with everything you need all within walking distance. (id:39198)
Property Details
Interior
Features
Exterior
Parking
Garage spaces -
Garage type -
Total parking spaces 2
Condo Details
Amenities
Recreation Centre, Restaurant, Laundry - In Suite
Inclusions
Property History
 21
21



