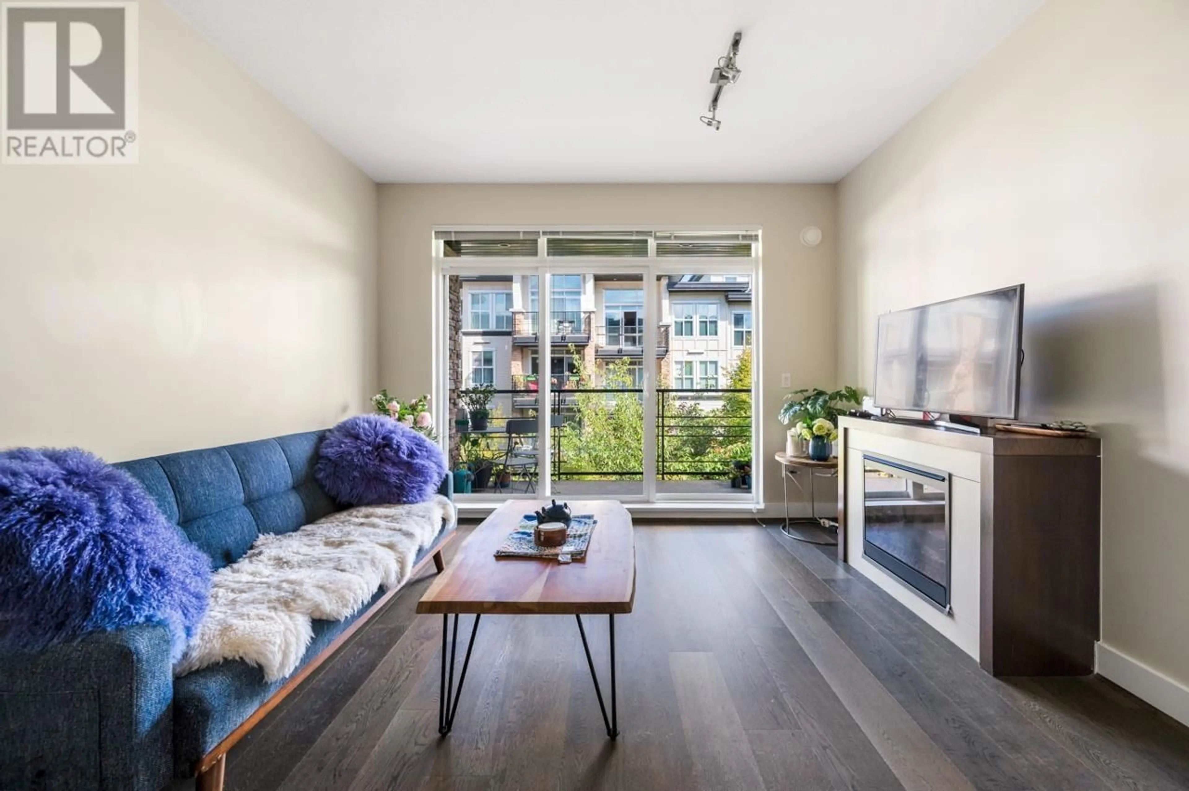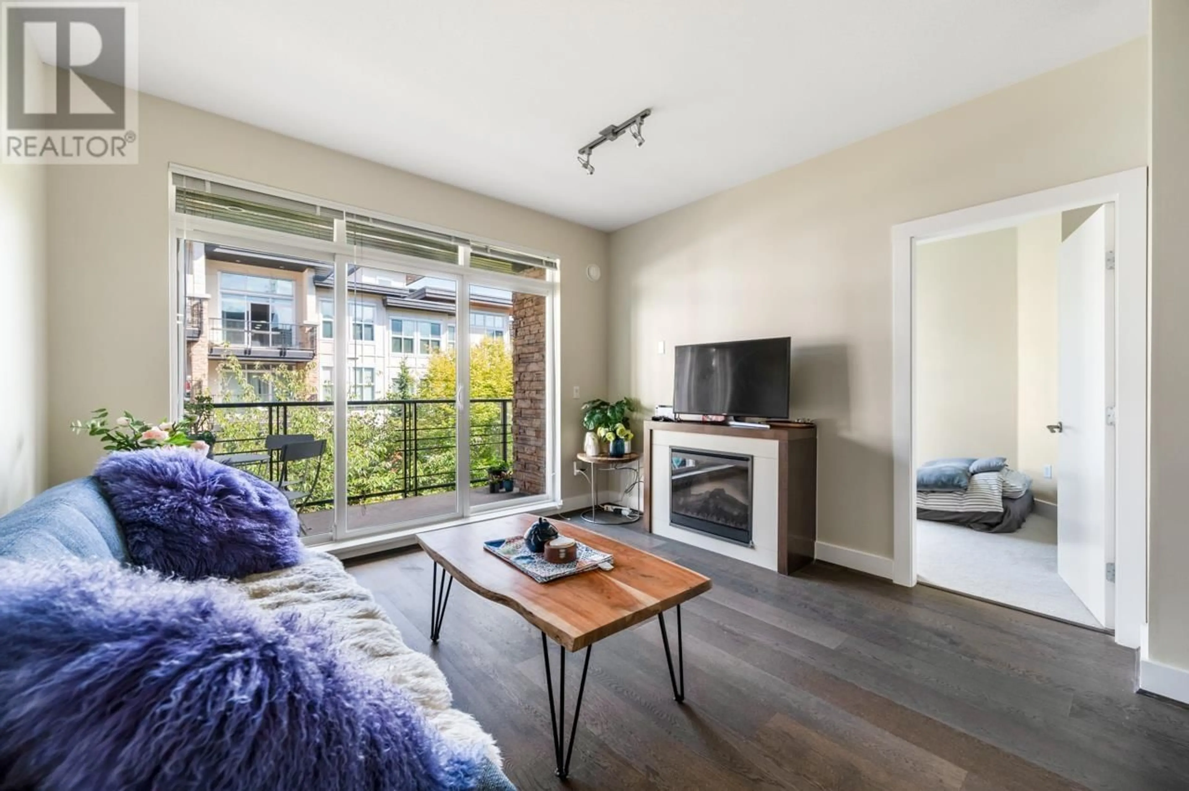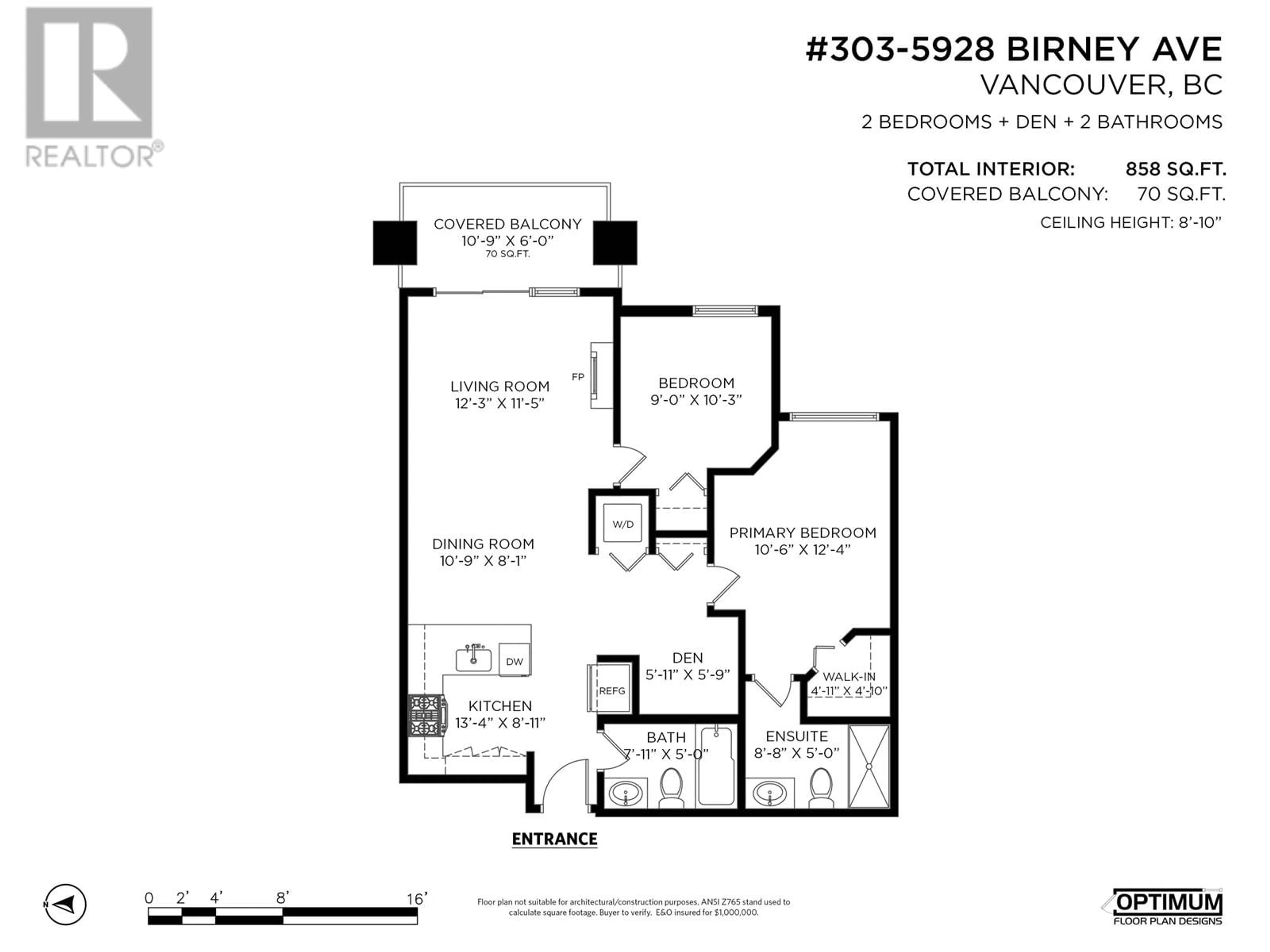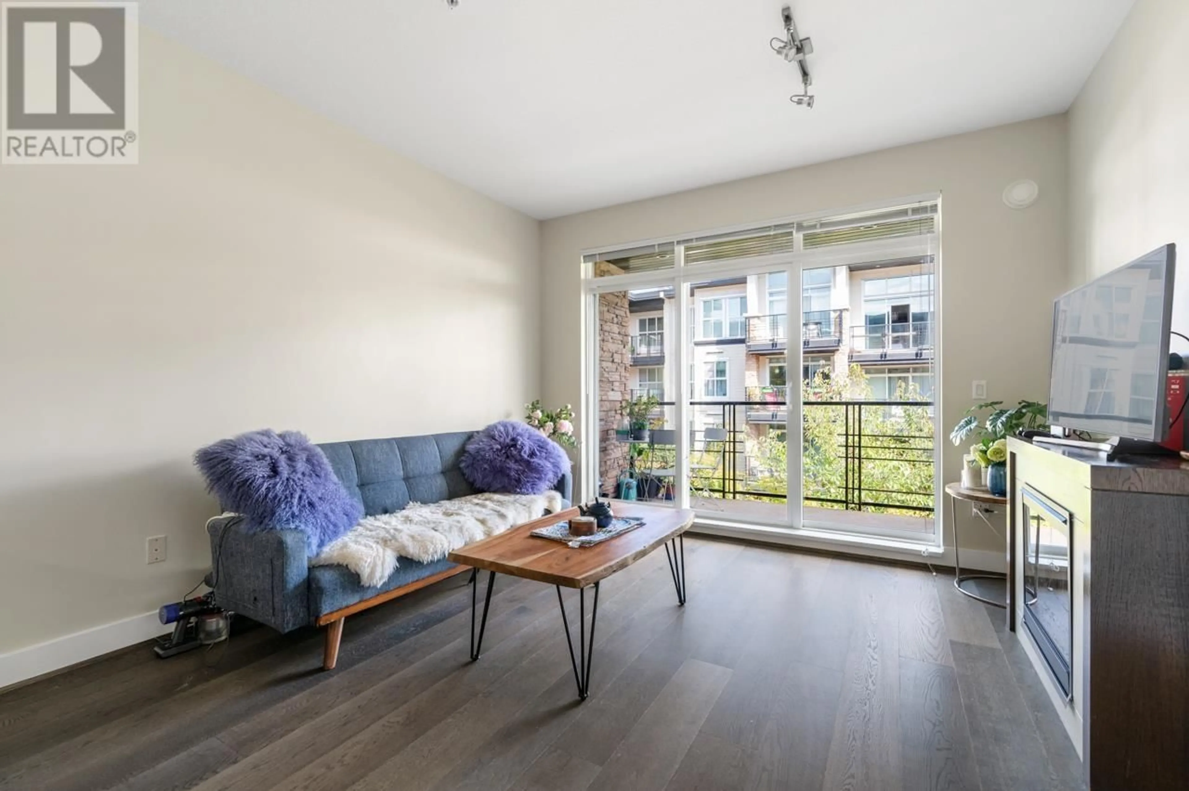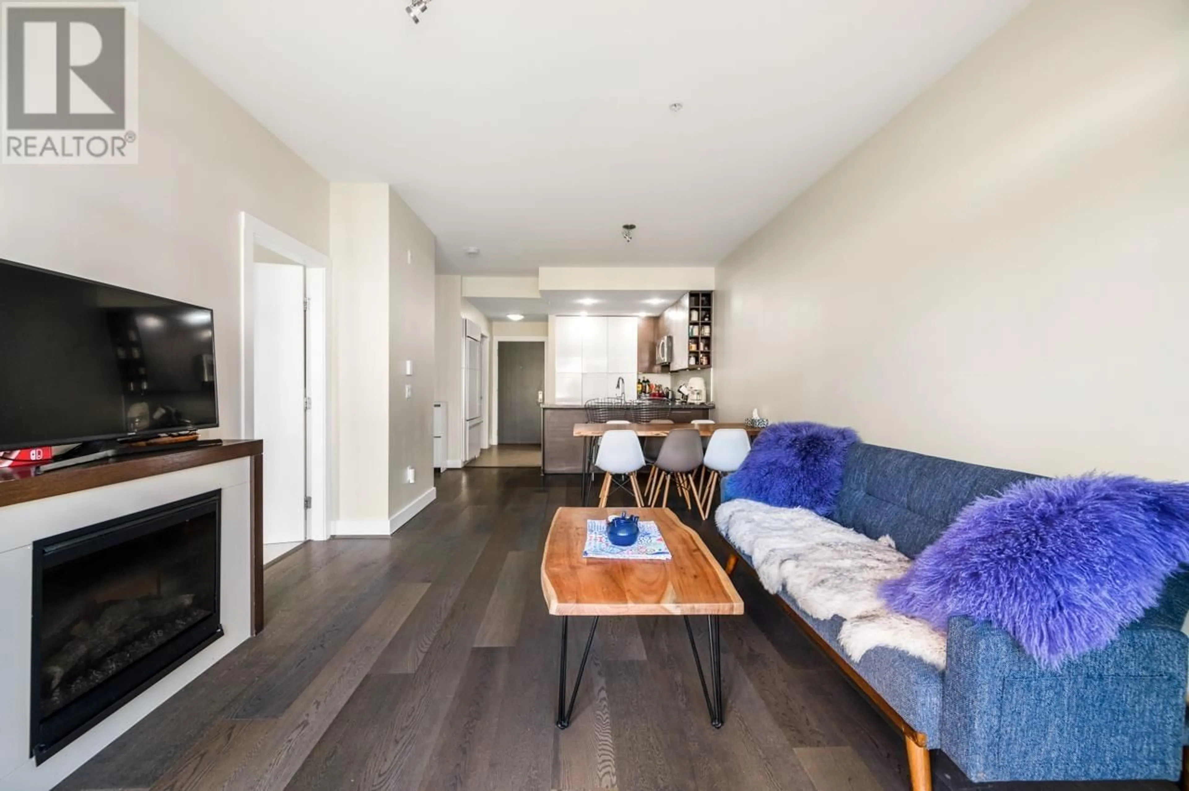303 - 5928 BIRNEY AVENUE, Vancouver, British Columbia V6S0B5
Contact us about this property
Highlights
Estimated ValueThis is the price Wahi expects this property to sell for.
The calculation is powered by our Instant Home Value Estimate, which uses current market and property price trends to estimate your home’s value with a 90% accuracy rate.Not available
Price/Sqft$1,124/sqft
Est. Mortgage$4,144/mo
Maintenance fees$393/mo
Tax Amount (2024)$1,551/yr
Days On Market22 days
Description
Enjoy the unique UBC lifestyle! Very well maintained 2-bed plus den unit with affordable strata fee located right in the heart of Wesbrook Village. This east facing unit overlooks a quiet & beautiful inner courtyard, offering higher ceiling, functional layout, open kitchen, two bedrooms with an ensuite & walk-in closet, a den & a generously sized balcony. Bonus upgrades include new carpet in bedrooms, built in fridge, laminate flooring, electric fireplace & gas stove. Walk to restaurants, shops, banks, bus stops & campus buildings. Easy access to Pacific Spirit Park, trails, golf course & beaches. Perfect place to embrace city life within a university environment yet close to the beautiful nature. One parking & one storage locker. (id:39198)
Property Details
Interior
Features
Exterior
Parking
Garage spaces -
Garage type -
Total parking spaces 1
Condo Details
Amenities
Laundry - In Suite
Inclusions
Property History
 27
27
