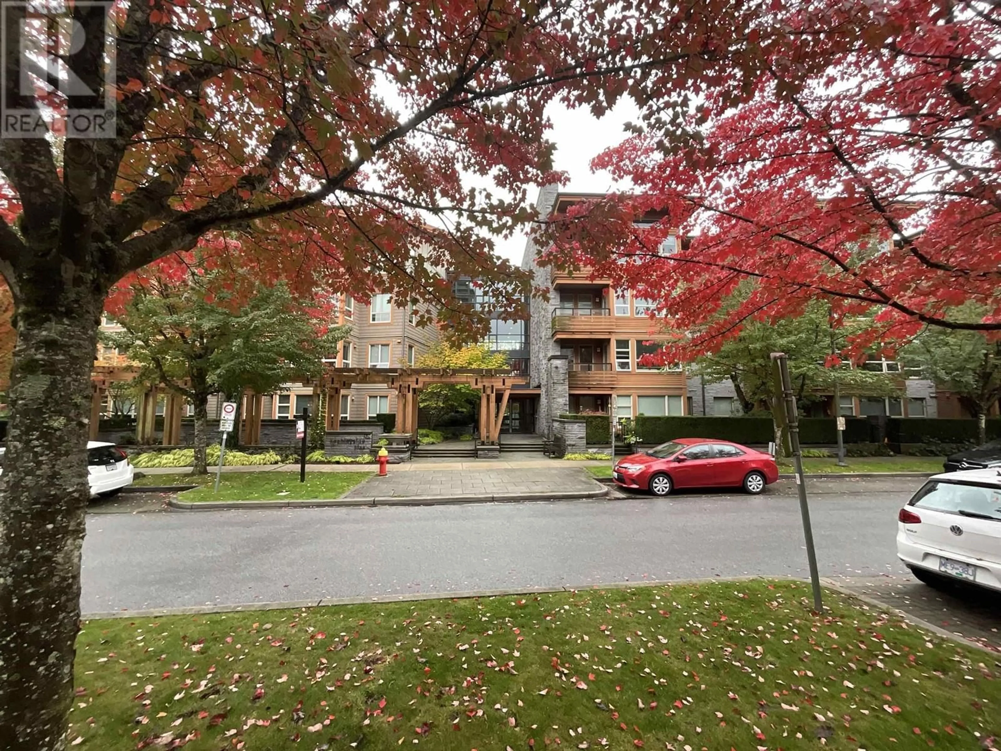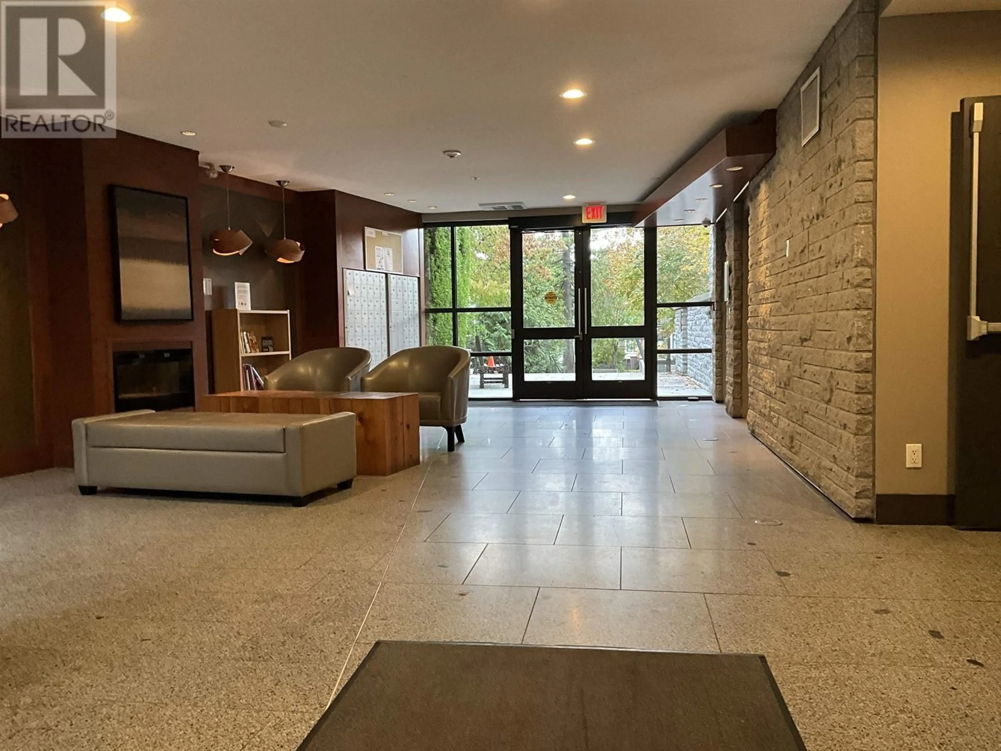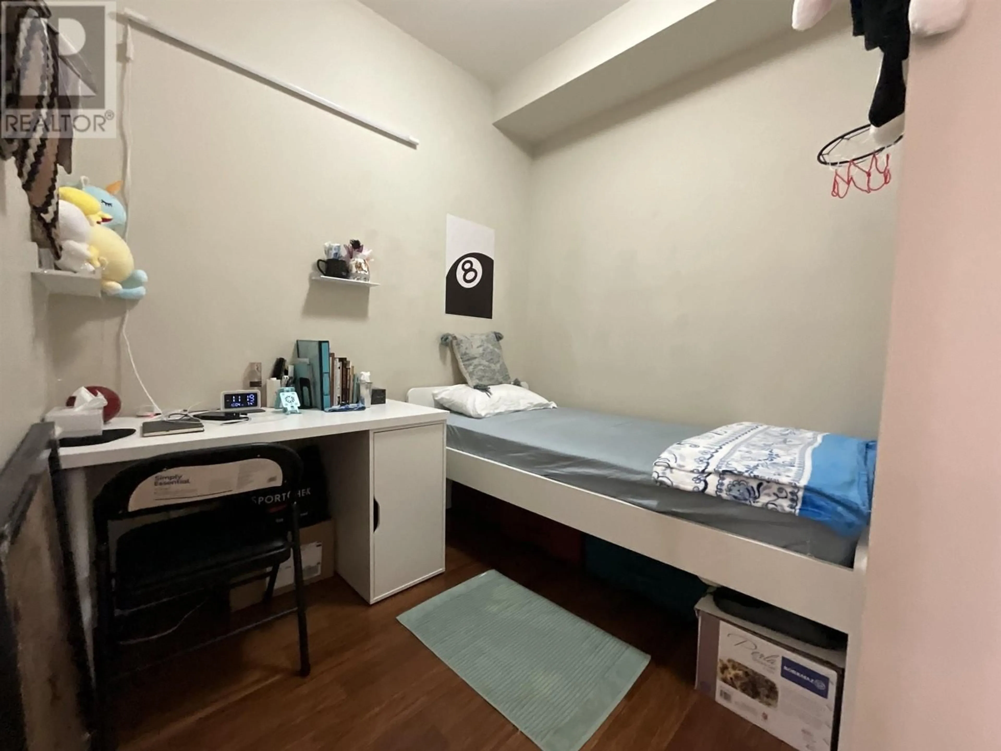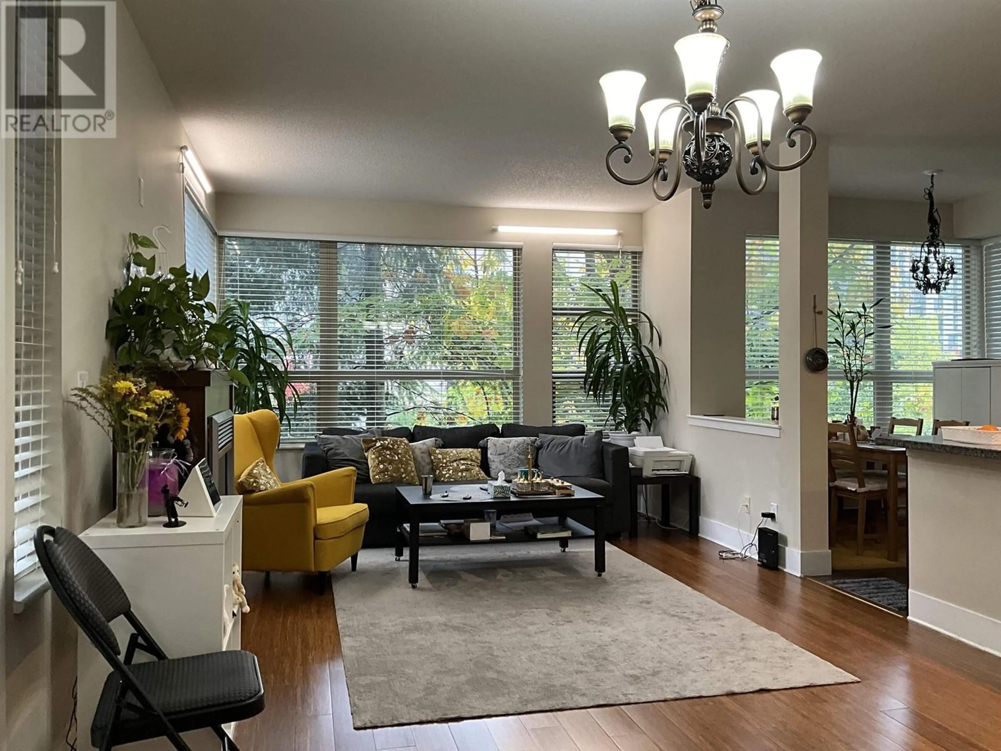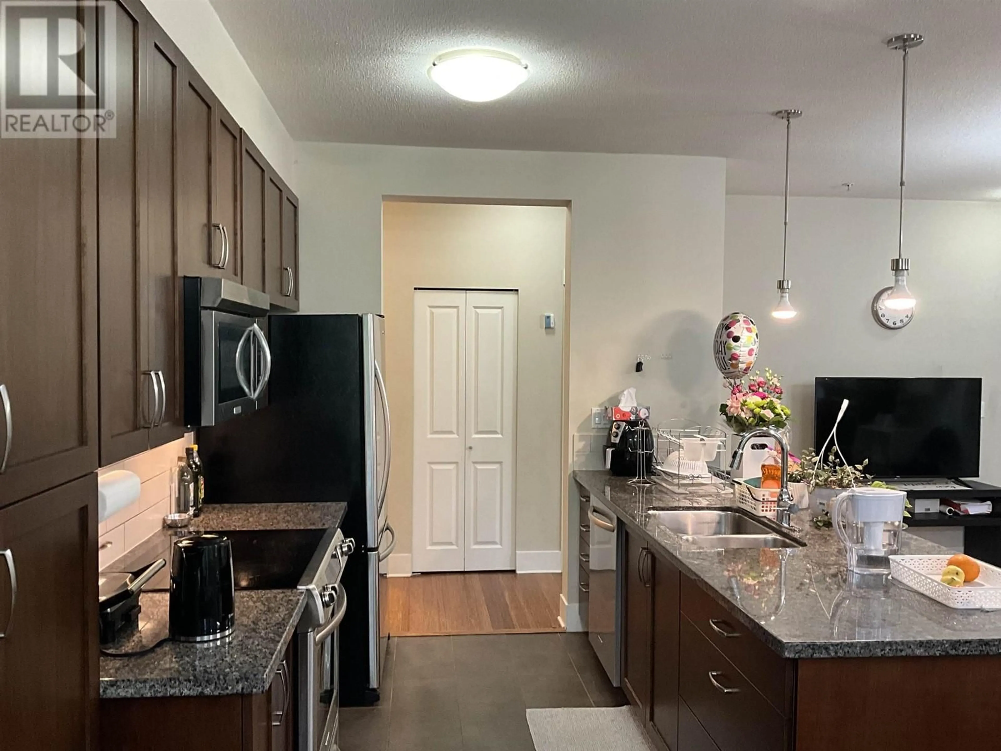188 days on Market
214 - 5788 BIRNEY AVENUE, Vancouver, British Columbia V6S0A2
Condo
2
2
~1114 sqft
$1,299,000
Get pre-qualifiedPowered by Neo Mortgage
Condo
2
2
~1114 sqft
Contact us about this property
Highlights
Days on market188 days
Estimated valueThis is the price Wahi expects this property to sell for.
The calculation is powered by our Instant Home Value Estimate, which uses current market and property price trends to estimate your home’s value with a 90% accuracy rate.Not available
Price/Sqft$1,166/sqft
Monthly cost
Open Calculator
Description
. (id:39198)
Property Details
StyleApartment
ViewView
Age of property2008
SqFt~1114 SqFt
Lot Size-
Parking Spaces1
MLS ®NumberR2971711
Community NameWesbrook Place
Data SourceCREA
Listing byRoyal Pacific Realty (Kingsway) Ltd.
Interior
Features
Heating: Baseboard heaters
Exterior
Parking
Garage spaces -
Garage type -
Total parking spaces 1
Condo Details
Inclusions
Hydro
Water
Parking
Cable
Heat
Property History
Feb 28, 2025
ListedActive
$1,299,000
188 days on market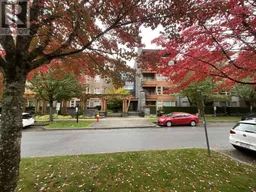 13Listing by crea®
13Listing by crea®
 13
13Property listed by Royal Pacific Realty (Kingsway) Ltd., Brokerage

Interested in this property?Get in touch to get the inside scoop.
