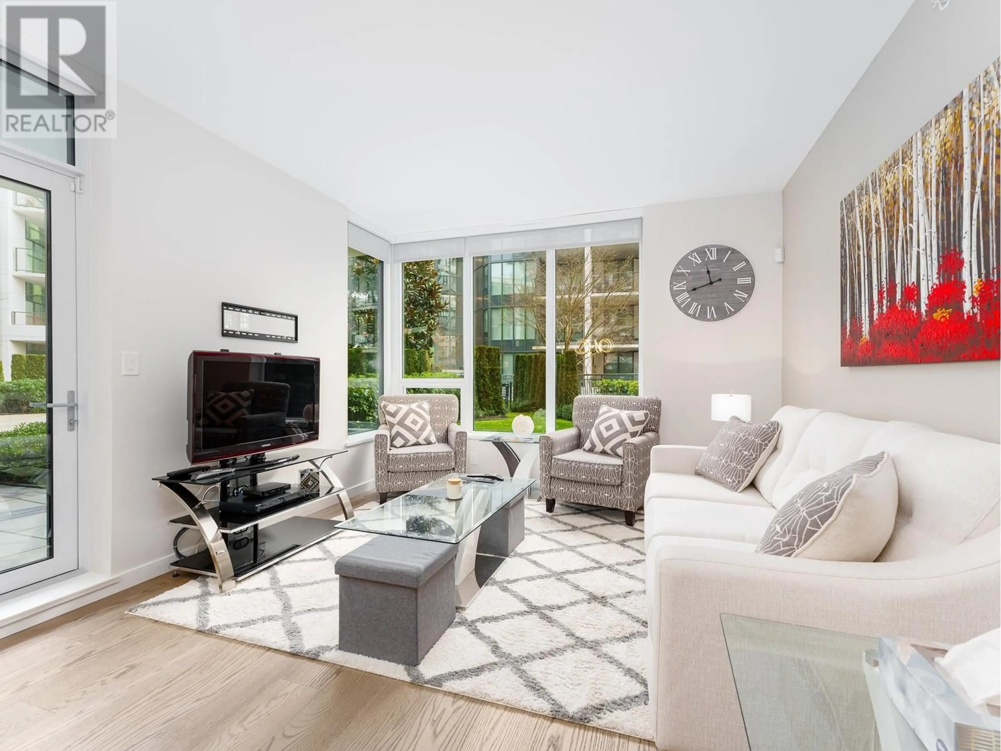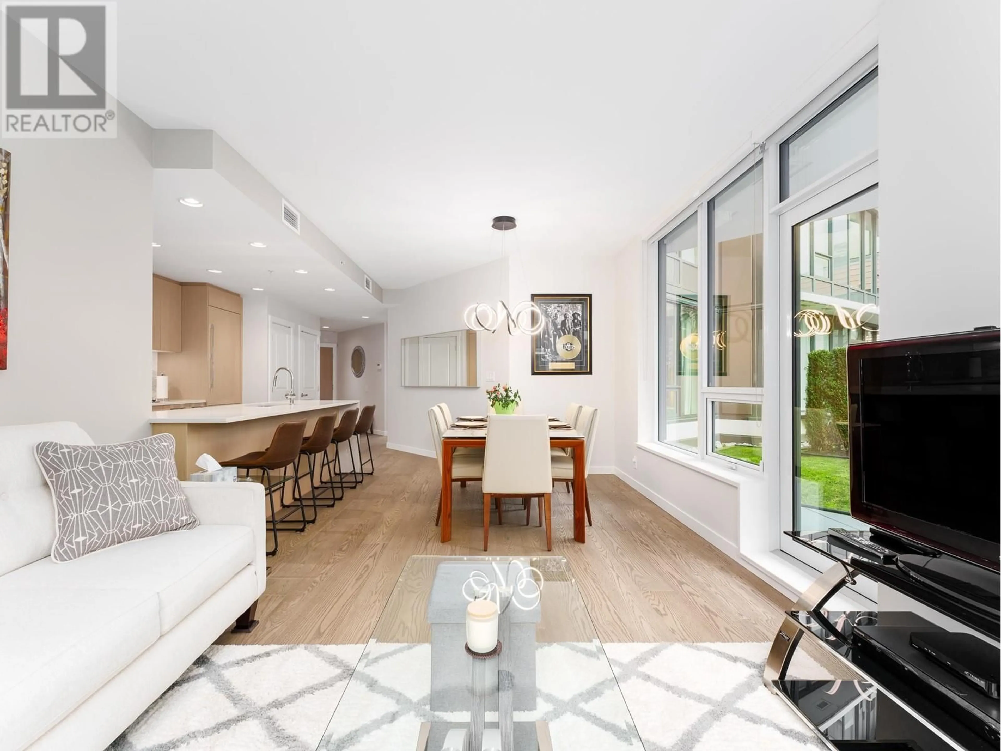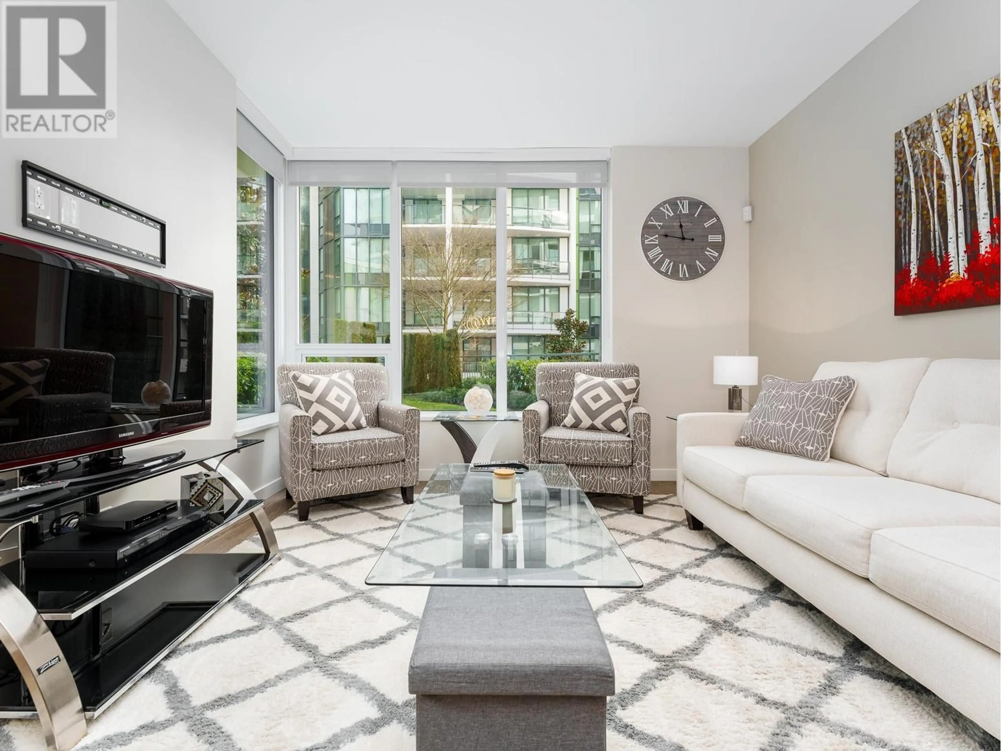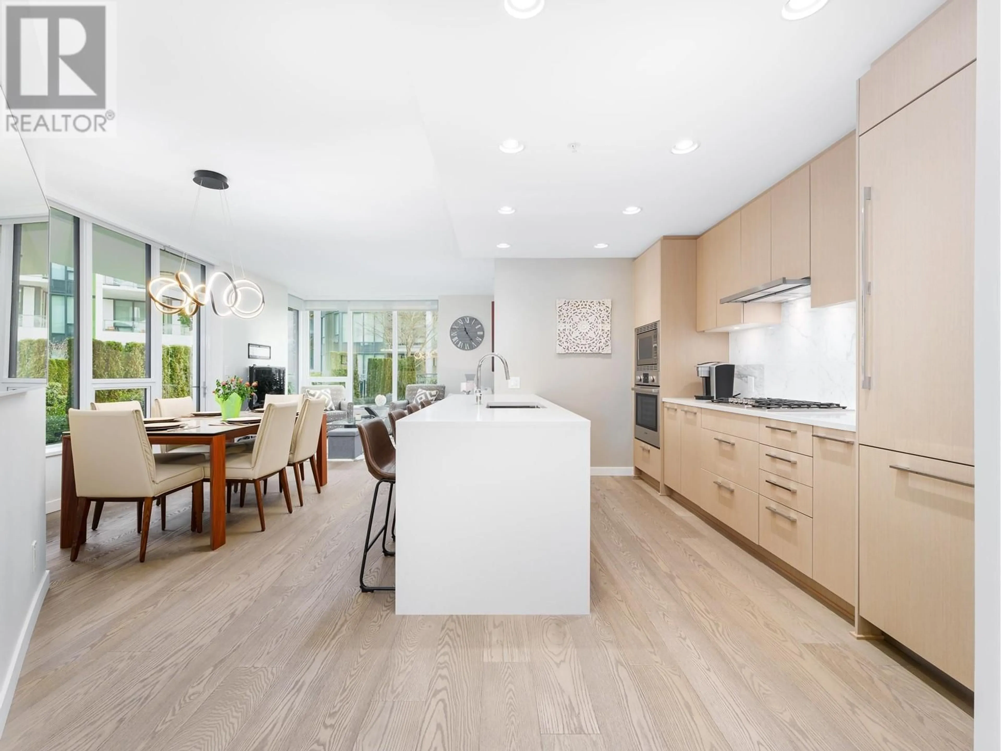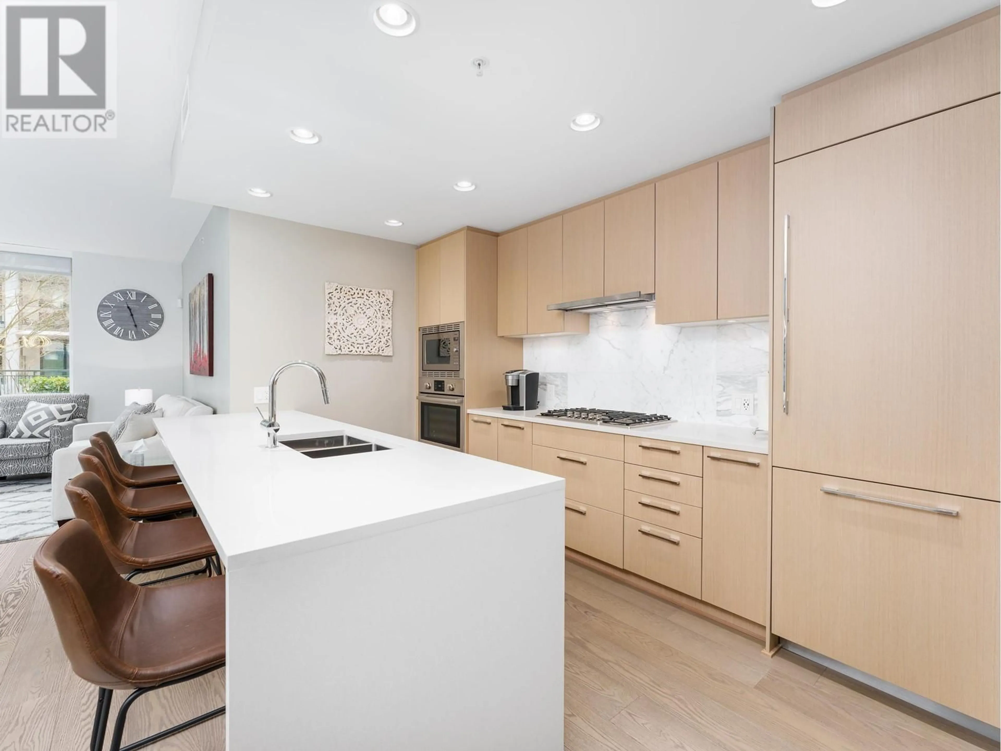206 - 3533 ROSS DRIVE, Vancouver, British Columbia V6S0L3
Contact us about this property
Highlights
Estimated ValueThis is the price Wahi expects this property to sell for.
The calculation is powered by our Instant Home Value Estimate, which uses current market and property price trends to estimate your home’s value with a 90% accuracy rate.Not available
Price/Sqft$1,315/sqft
Est. Mortgage$5,750/mo
Maintenance fees$444/mo
Tax Amount (2024)$2,069/yr
Days On Market28 days
Description
Welcome to this arguably the best floor plan at the Residences by Polygon which used to be THE proud show home. This spacious 2 bed 2 bath corner home is sure to impress from the moment you enter. Appreciate the engineered hard wood floors, 9 FT ceilings, A/C and private ground floor patio to relax and enjoy outdoor times. Two secure X large parking & one storage locker. School catchment-Norma Rose & U-Hill Secondary.Steps away from sprawling Pacific Spirit Regional Park. Various shops just blocks away. All first- class facilities provided by UBC await you to discover. The unit is as new, since it has only been used on the odd occasion and also has never had pets in it however it is well positioned having direct access to the outdoors from the ground level patio door. Ideal for pet owners. (id:39198)
Property Details
Interior
Features
Exterior
Parking
Garage spaces -
Garage type -
Total parking spaces 2
Condo Details
Amenities
Exercise Centre, Laundry - In Suite
Inclusions
Property History
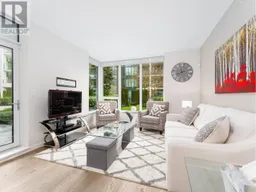 24
24
