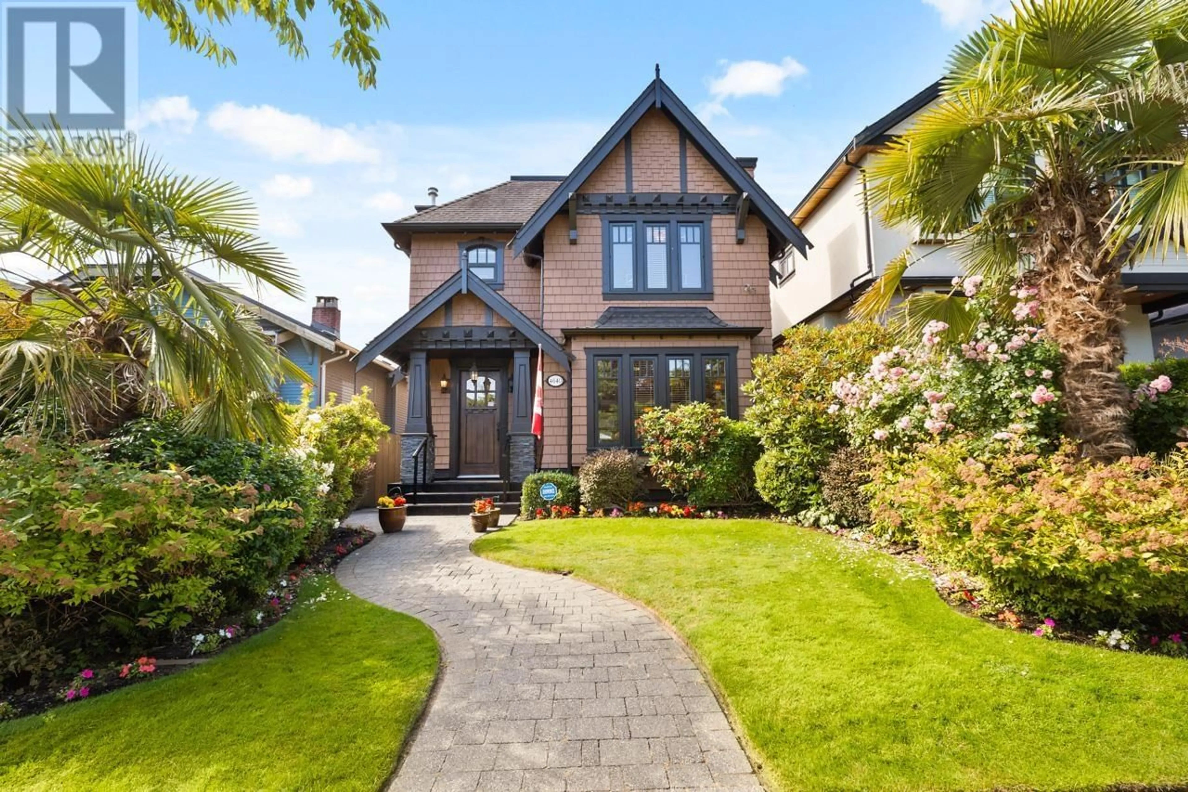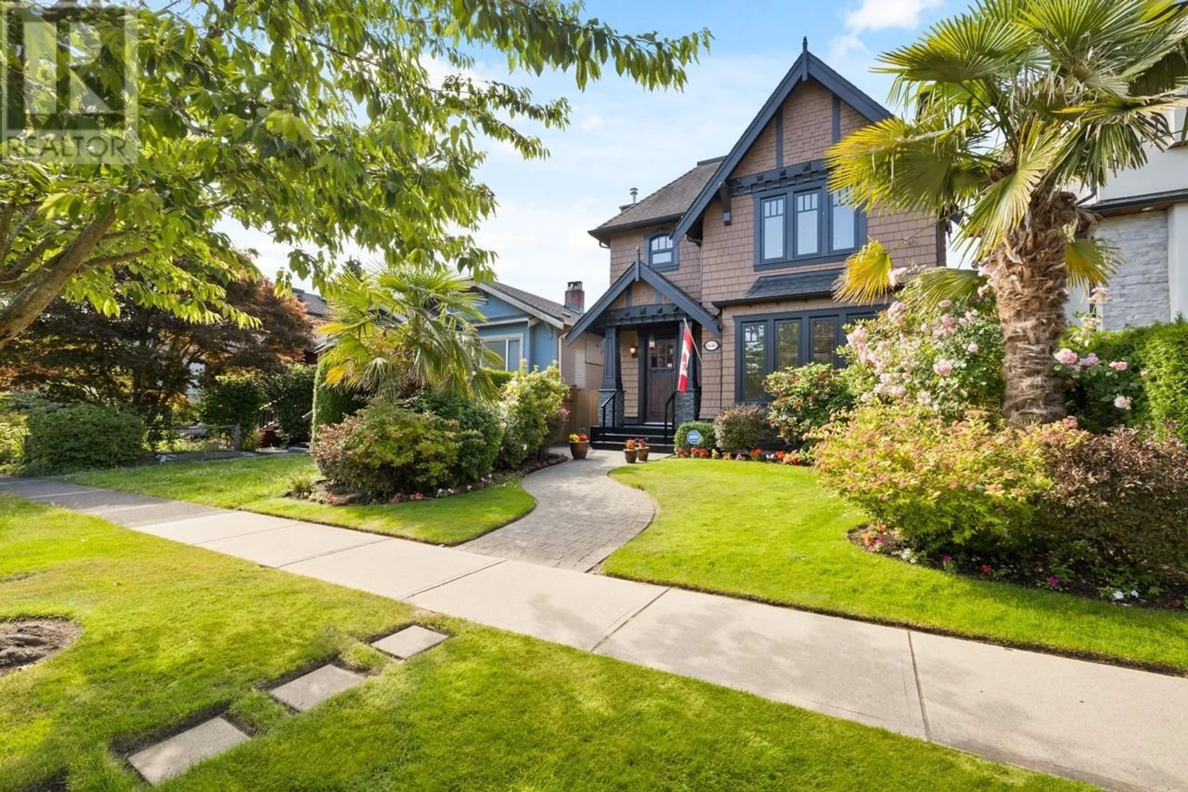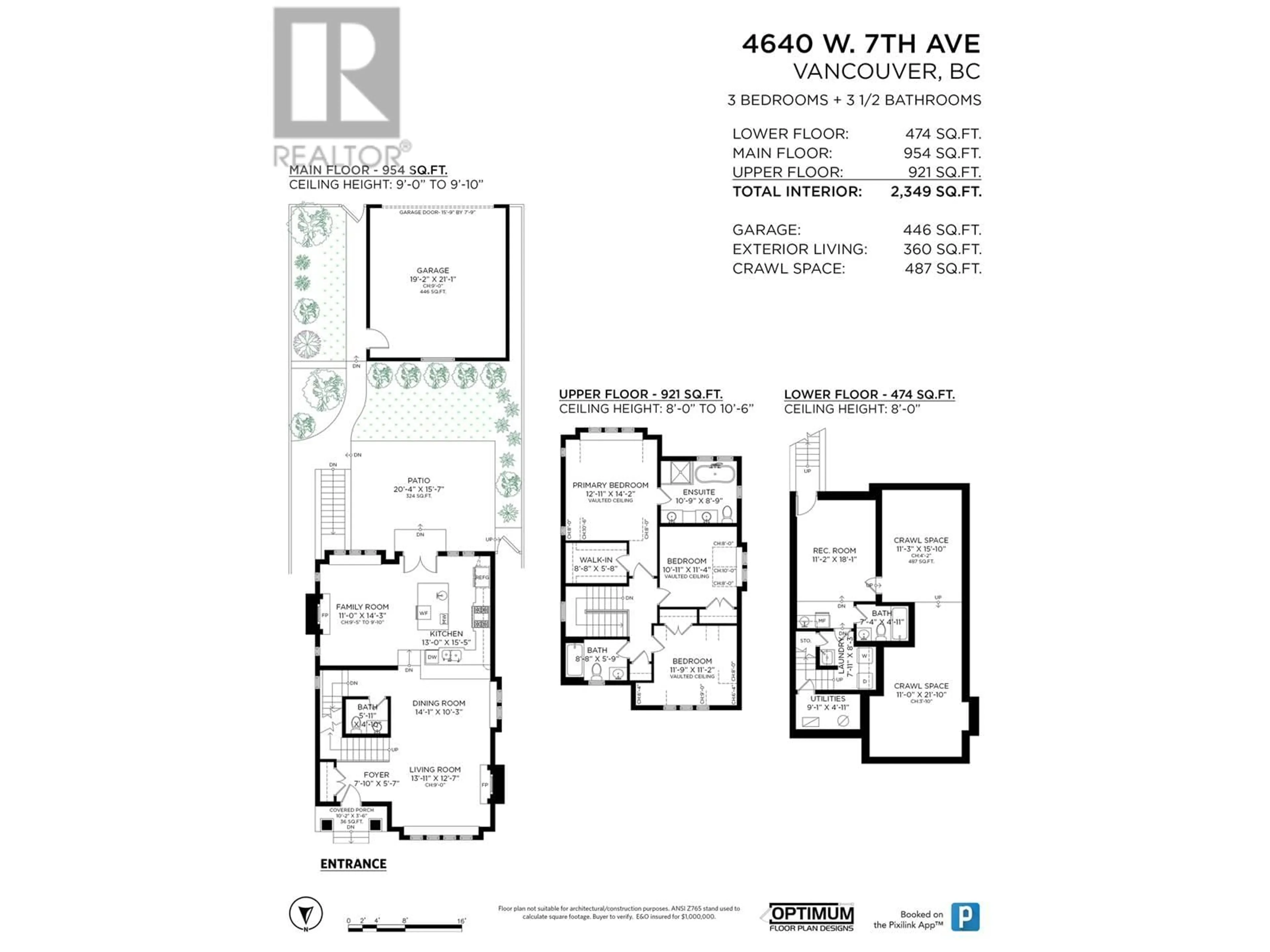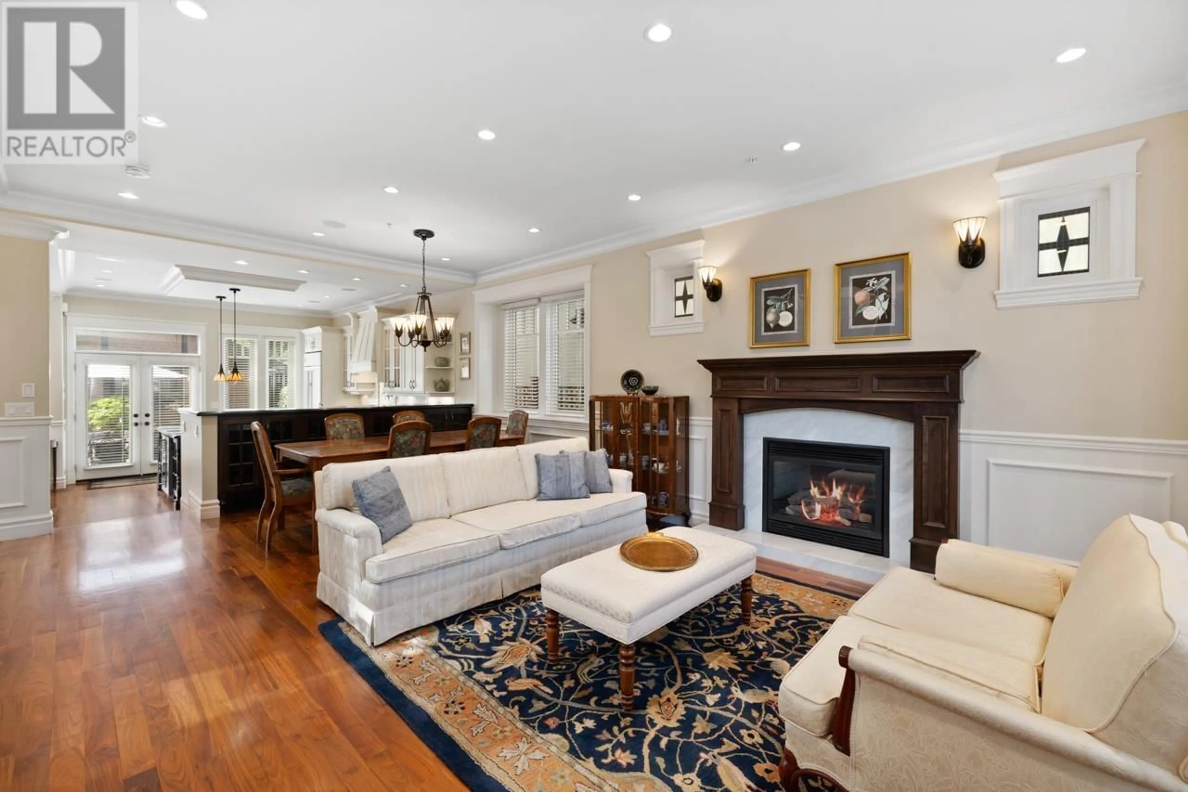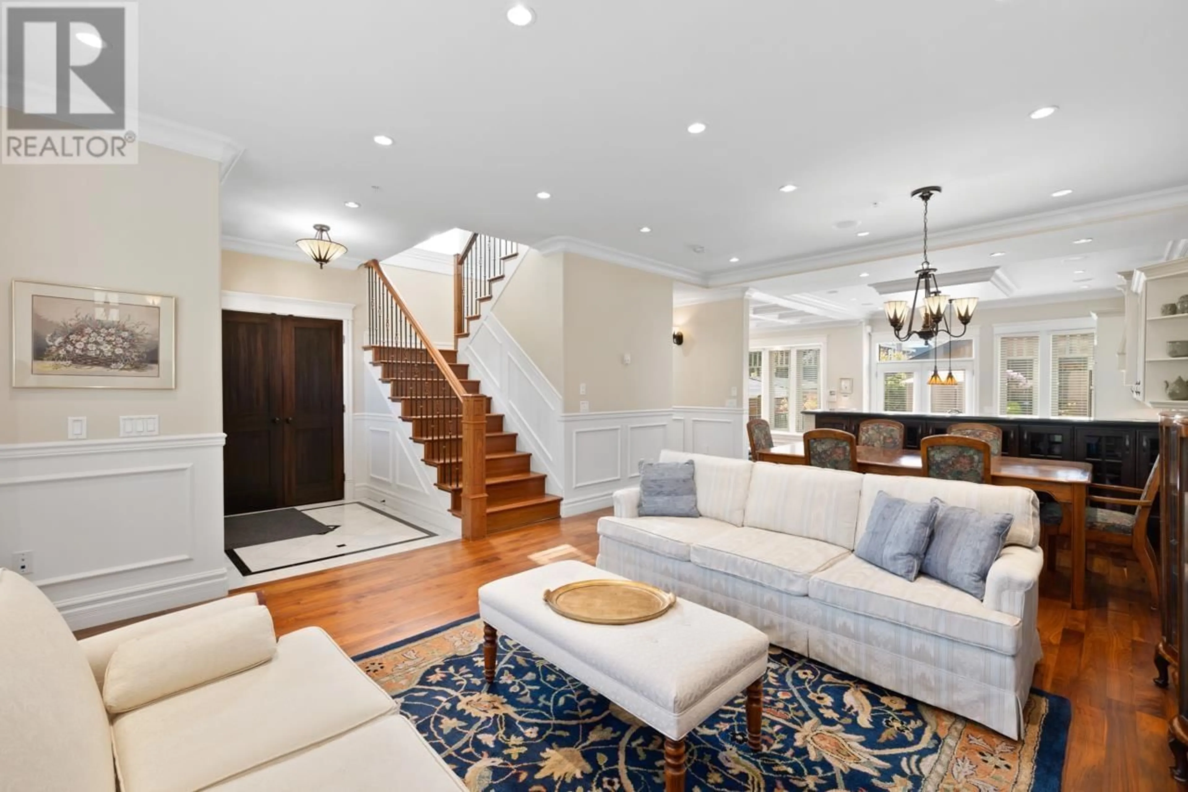4640 7TH AVENUE, Vancouver, British Columbia V6R1X5
Contact us about this property
Highlights
Estimated valueThis is the price Wahi expects this property to sell for.
The calculation is powered by our Instant Home Value Estimate, which uses current market and property price trends to estimate your home’s value with a 90% accuracy rate.Not available
Price/Sqft$1,489/sqft
Monthly cost
Open Calculator
Description
Immaculate quality home by JHD Developments. Built to the highest standards in West Point Grey. Open concept main floor design w/solid Walnut floors, Valor F/P, coffered ceilings & wainscotting. Kitchen w/adjacent family room has French Doors to grade level with a South facing garden patio & fenced yard. Gourmet kitchen with 36"Wolf gas stove, Sub Zero fridge, wine cooler, Fisher Paykel dishwashers & warming drawer. 3 bdrms up featuring a walk in closet & spa like primary ensuite, w/cast iron clawfoot tub & steam shower. Lower level - a recreation room w/separate entry & wet bar, laundry & large crawl space. Rough in for laundry upstairs, dbl garage & infloor radiant heat. Close to Queen Mary Elem, Trimble Park, W Point Grey Academy, UBC & Pacific Spirit Park. *Primary bdrm virtually staged. (id:39198)
Property Details
Interior
Features
Exterior
Parking
Garage spaces -
Garage type -
Total parking spaces 2
Property History
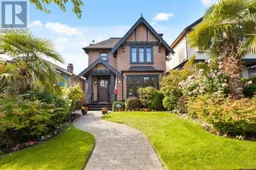 38
38
