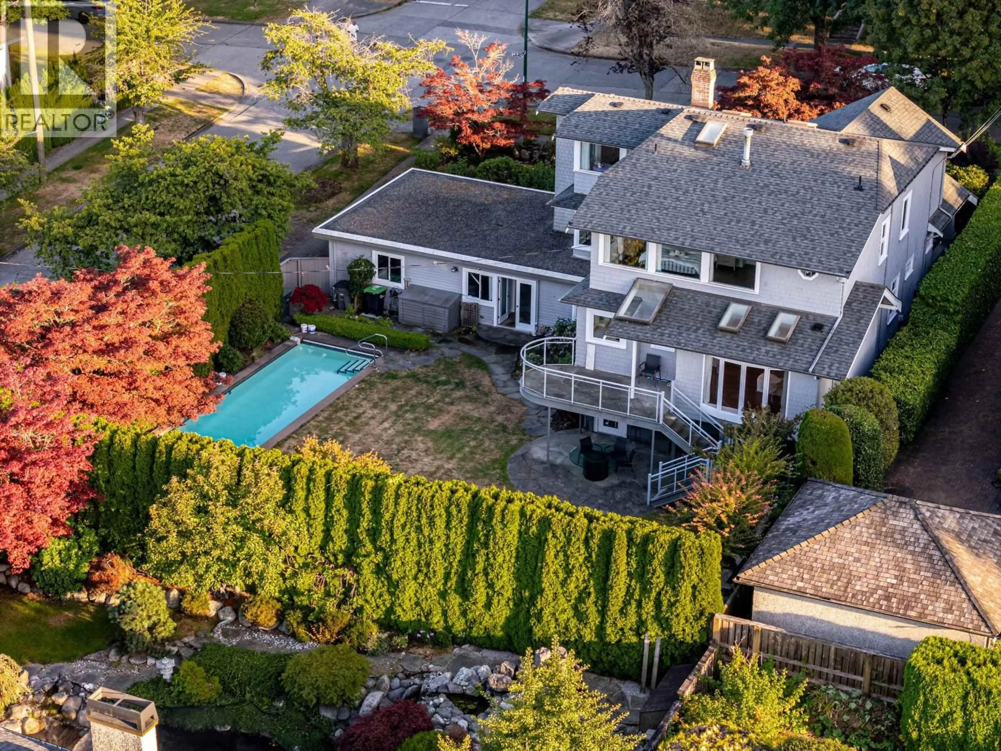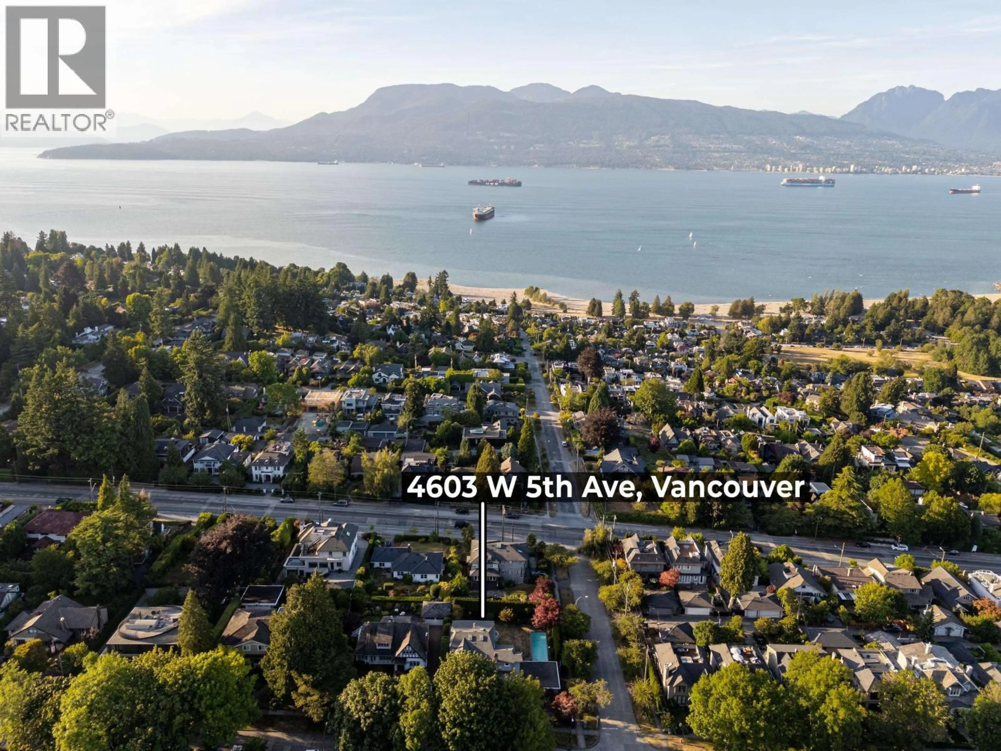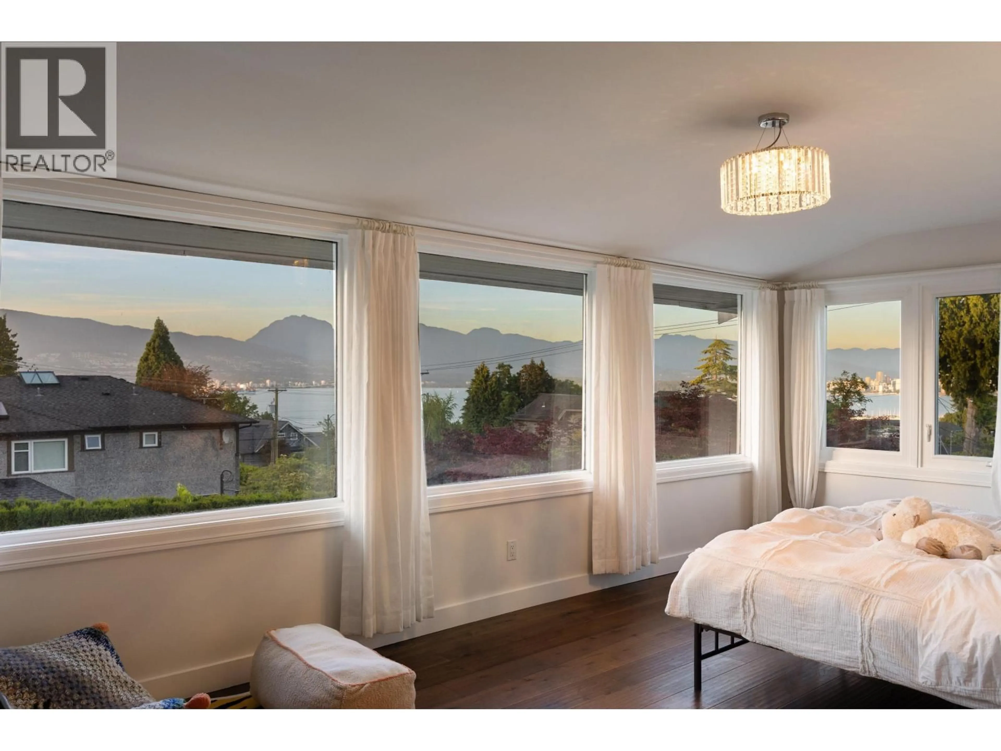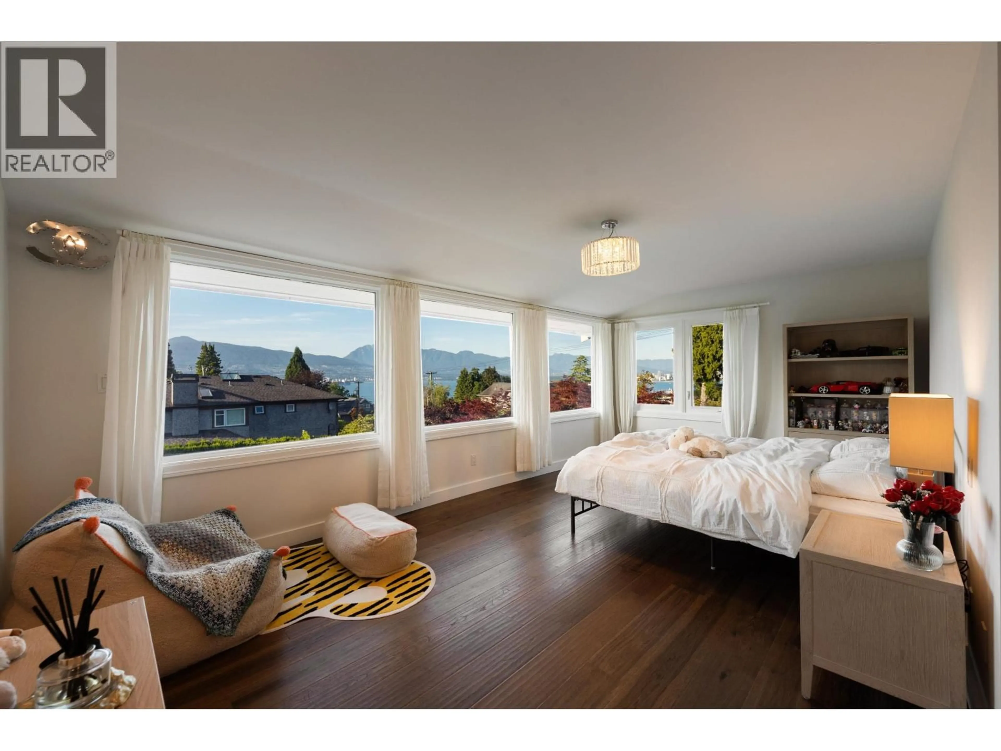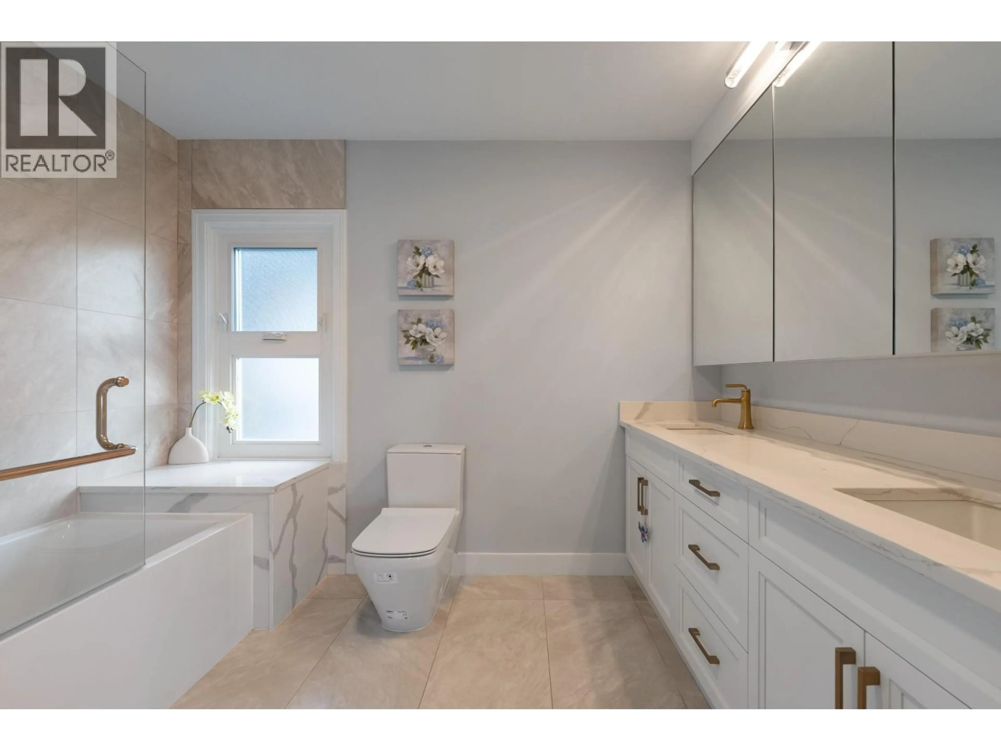4603 5TH AVENUE, Vancouver, British Columbia V6R1S9
Contact us about this property
Highlights
Estimated valueThis is the price Wahi expects this property to sell for.
The calculation is powered by our Instant Home Value Estimate, which uses current market and property price trends to estimate your home’s value with a 90% accuracy rate.Not available
Price/Sqft$1,517/sqft
Monthly cost
Open Calculator
Description
Sweeping views of North Shore Mountains, English Bay, & Downtown. Sunlit Rooms, Elevator, Swimming Pool, and large Private Garden. This character home at the corner of 5th and Tolmie street, beautifully updated with some original details retained, awaits its new owner. Spacious foyer with gas fireplace & built in. The Generous Living/ Dining Rooms boast hardwood floor throughout. The Kitchen / Family room, facing northeast, are bright and sunny with new everything in 2023. Upstairs, three Bedrooms offer stunning 270 degree views of the water, mountains & city skyline. The fourth south-facing Bedroom includes an in-suite room, ideal as a reading nook or activity space. The ground opens directly to the garden with complete privacy. Close to UBC, WPGA, 10th Ave shops & Jericho Beach. (id:39198)
Property Details
Interior
Features
Exterior
Features
Parking
Garage spaces -
Garage type -
Total parking spaces 2
Property History
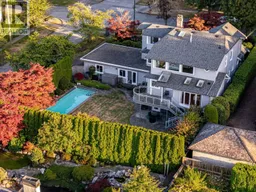 27
27
