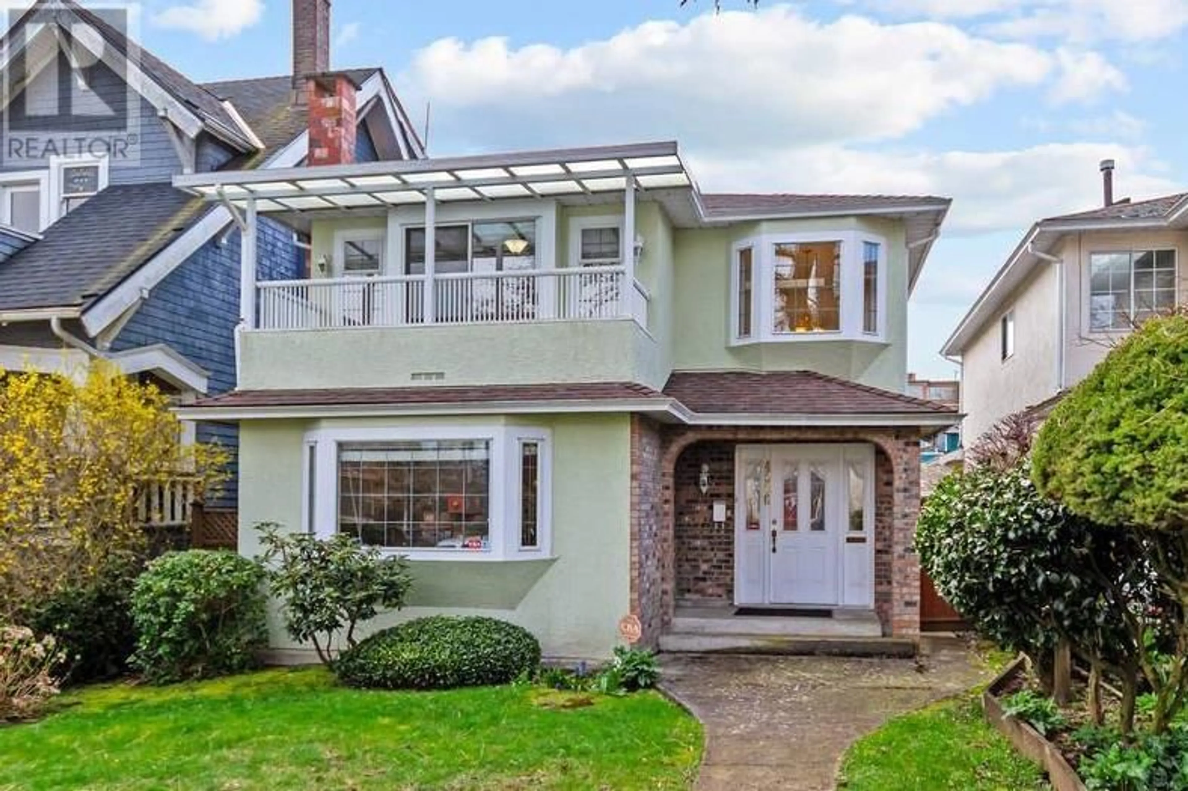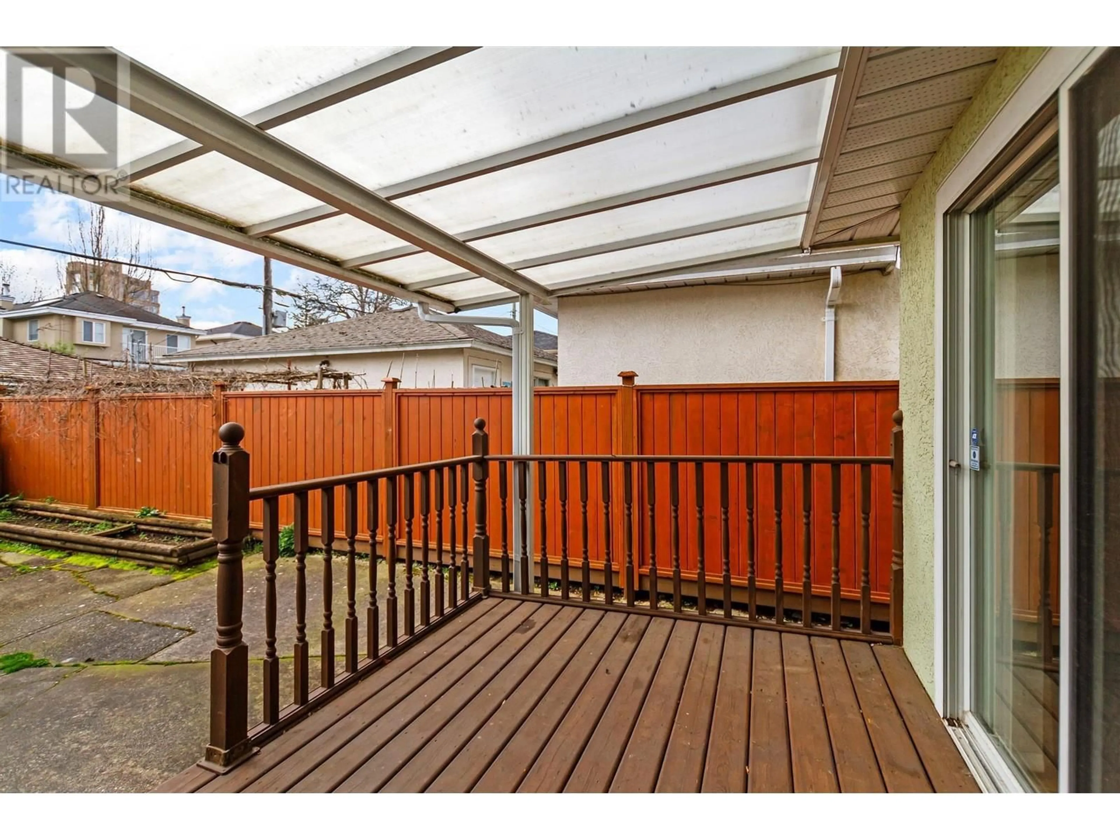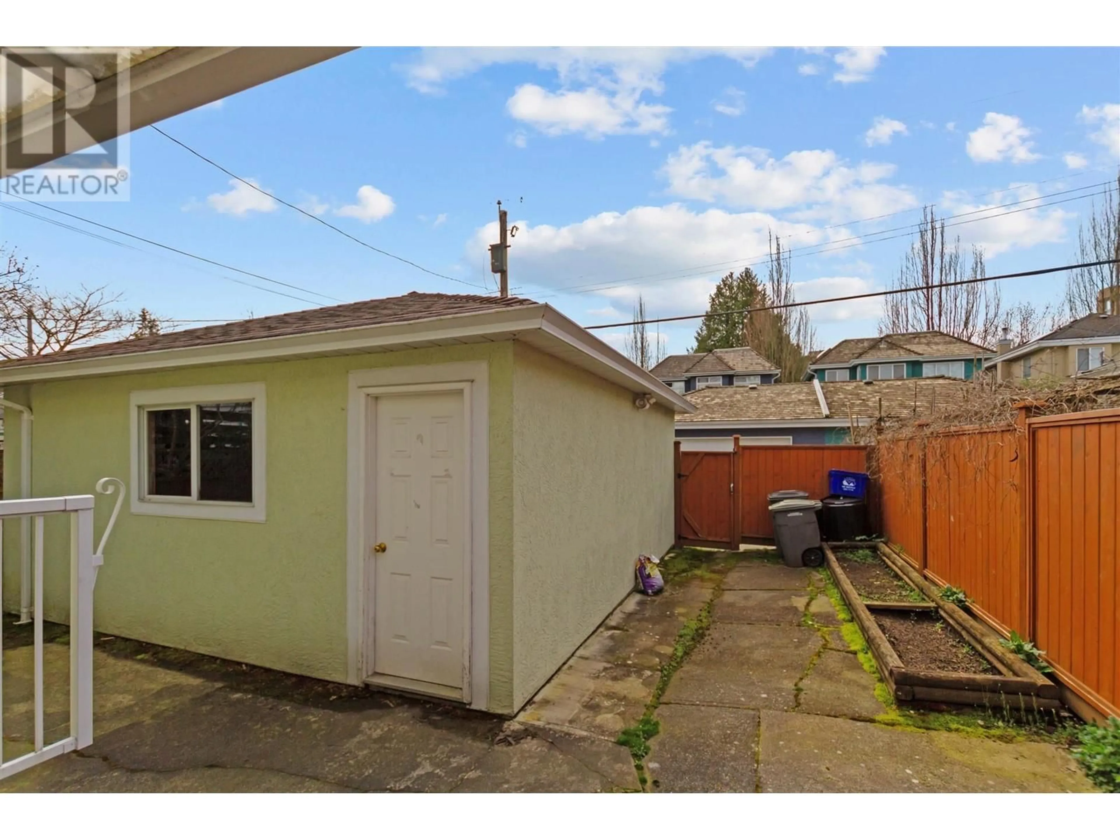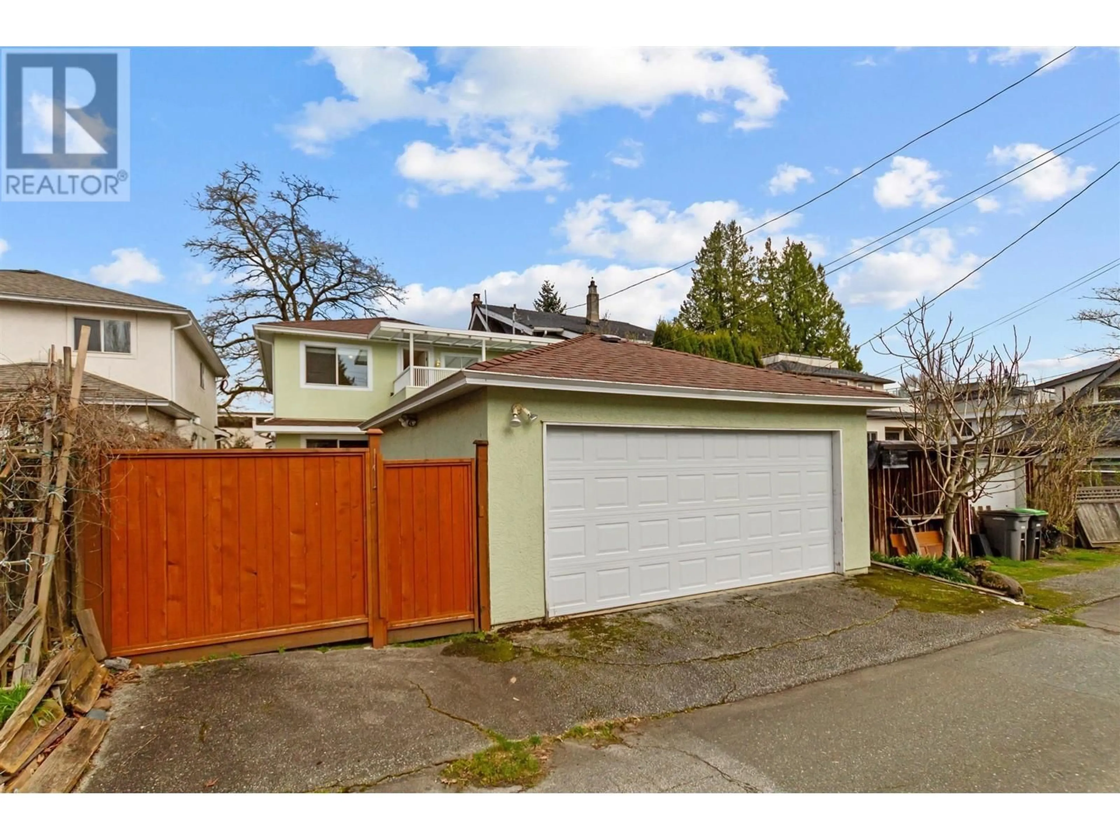4586 8TH AVENUE, Vancouver, British Columbia V6R2A5
Contact us about this property
Highlights
Estimated ValueThis is the price Wahi expects this property to sell for.
The calculation is powered by our Instant Home Value Estimate, which uses current market and property price trends to estimate your home’s value with a 90% accuracy rate.Not available
Price/Sqft$1,138/sqft
Est. Mortgage$11,544/mo
Tax Amount (2024)$10,151/yr
Days On Market59 days
Description
Prime Location! This charming family home is nestled on a peaceful, tree-lined street. Featuring 5 bedrooms and 3 full baths, this well-designed home sits on a 33 x 115 lot and boasts a functional floor plan. Enjoy the bright high-ceiling foyer with skylight windows, an elegant spiral staircase, and a spacious gourmet kitchen with stainless steel appliances. The master bedroom offers a south-facing patio, perfect for sun lovers. The home also includes a double garage and a private, fenced backyard with southern exposure-ideal for outdoor enjoyment. Conveniently located just steps from shopping, restaurants, banks, and public transit. Close to West Point Grey Academy, Lord Byng Secondary, St. George's School, Queen Elizabeth Elementary, and UBC. (id:39198)
Property Details
Interior
Features
Property History
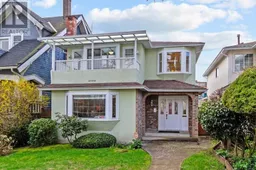 15
15
