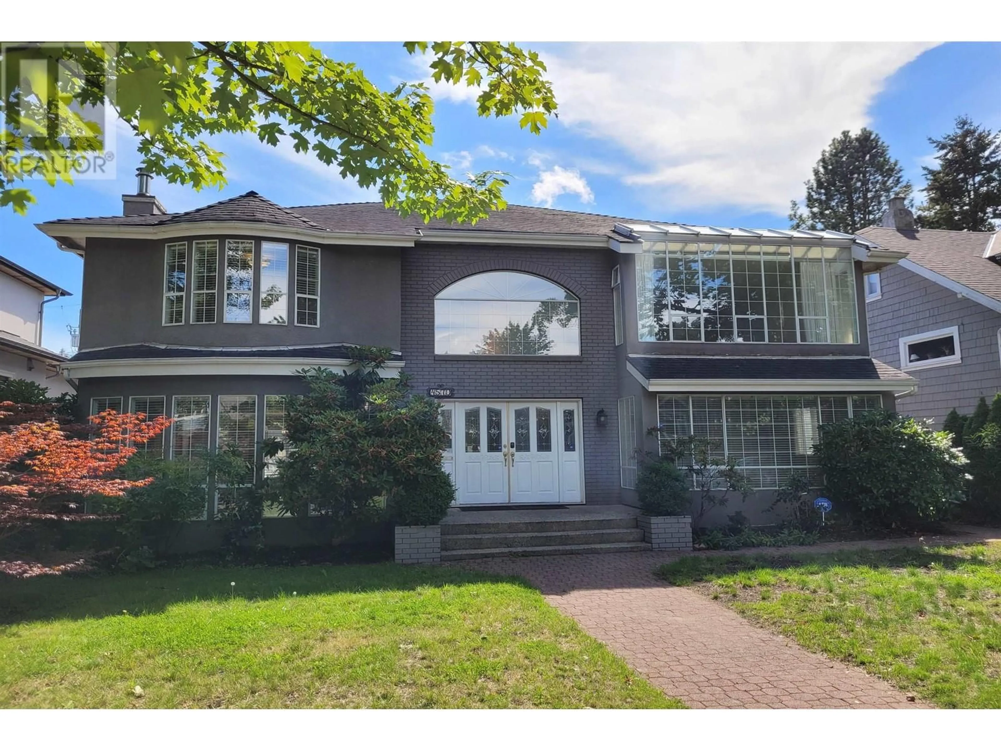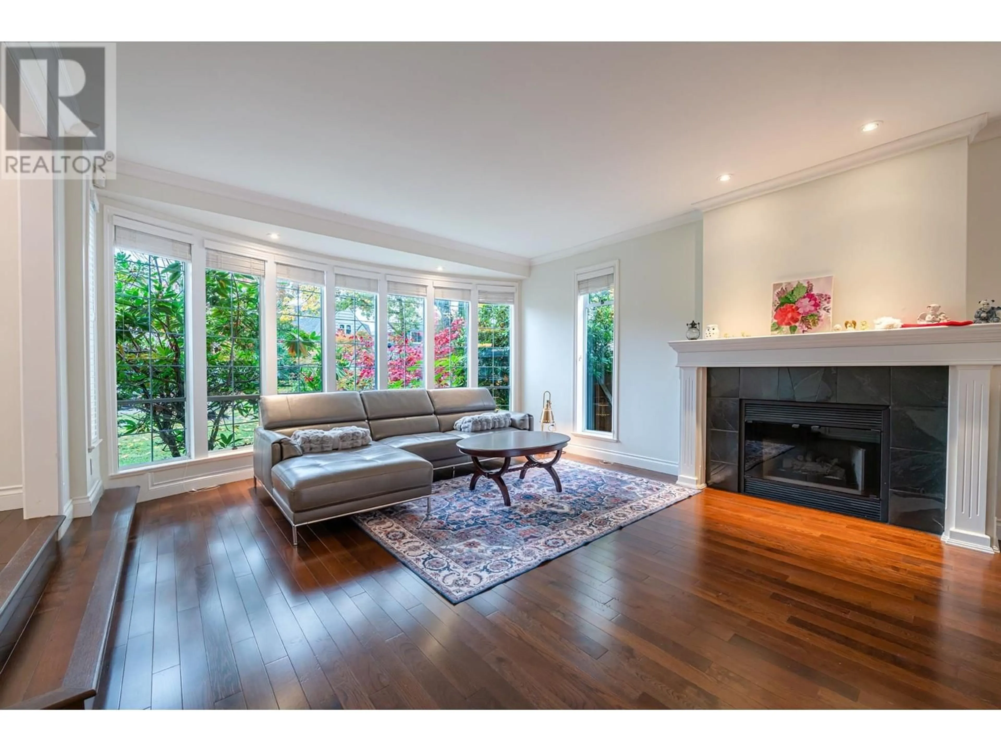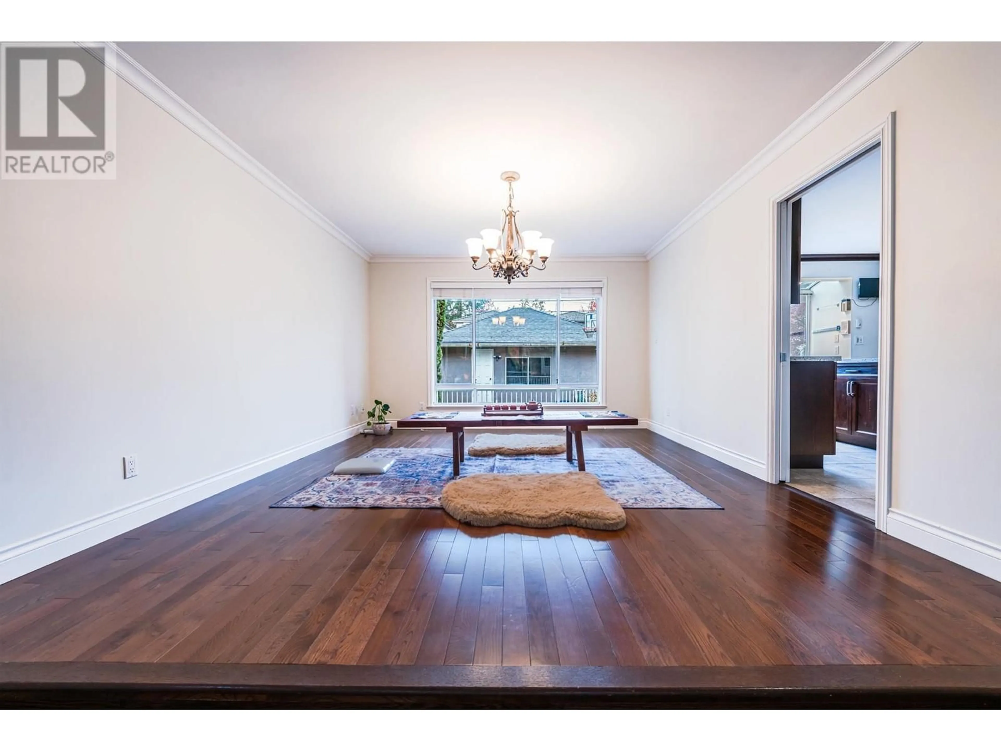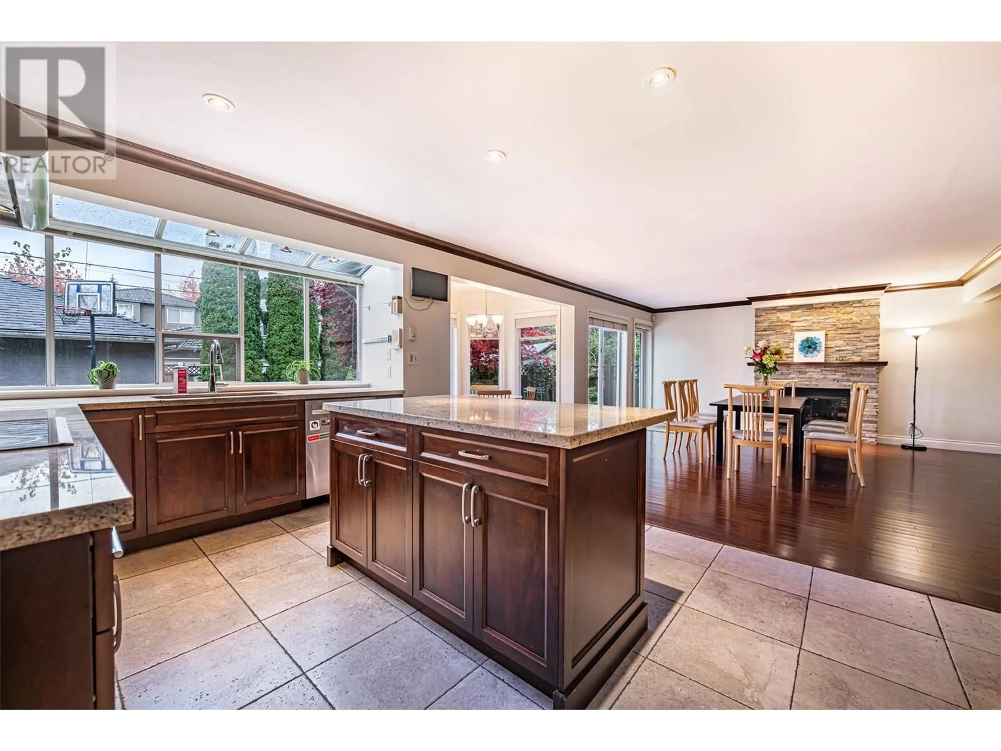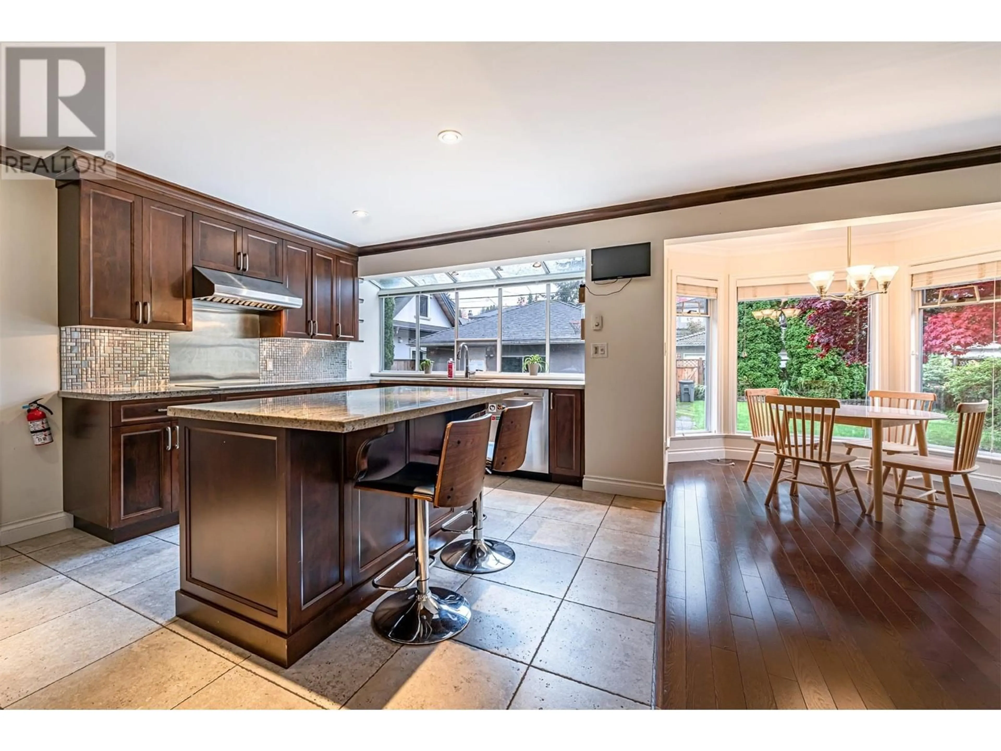4570 W 13TH AVENUE, Vancouver, British Columbia V6R2V4
Contact us about this property
Highlights
Estimated ValueThis is the price Wahi expects this property to sell for.
The calculation is powered by our Instant Home Value Estimate, which uses current market and property price trends to estimate your home’s value with a 90% accuracy rate.Not available
Price/Sqft$1,176/sqft
Est. Mortgage$20,958/mo
Tax Amount ()-
Days On Market125 days
Description
POPULAR POINT GREY LOCATION ! Fabulous home almost 4,200 sq.ft. sits on a huge lot 55' x 122' ( 6,710 sq.ft.). Featuring 17" high ceiling foyer with curved staircase up to the second floor with 5 bedrooms, 4.5 baths, Spacious master bedroom with ensuite. Main floor has excellent layout with entertaining sized living and dining, office beside the entrance, Large open gourmet kitchen with great room overlooking the park like back yard, Radiant floor heating system, Recreation room with washer room in the basement. Steps away from LORD BING HIGH SCHOOL, QUEEN ELIZABETH ELEMENTARY. CLOSE TO WEST POINT GREY ACADEMY, ST. GEORGE'S, CORFTON & YORK HOUSE PRIVATE SCHOOL, UBC, GOLF COURSE, SHOPPING & BUS. SOUTHERN BACKYARD EXPOSURE. MUST SEE ! (id:39198)
Property Details
Interior
Features
Exterior
Parking
Garage spaces 2
Garage type Garage
Other parking spaces 0
Total parking spaces 2
Property History
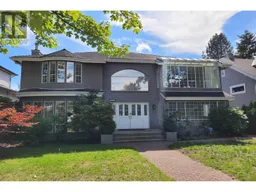 22
22
