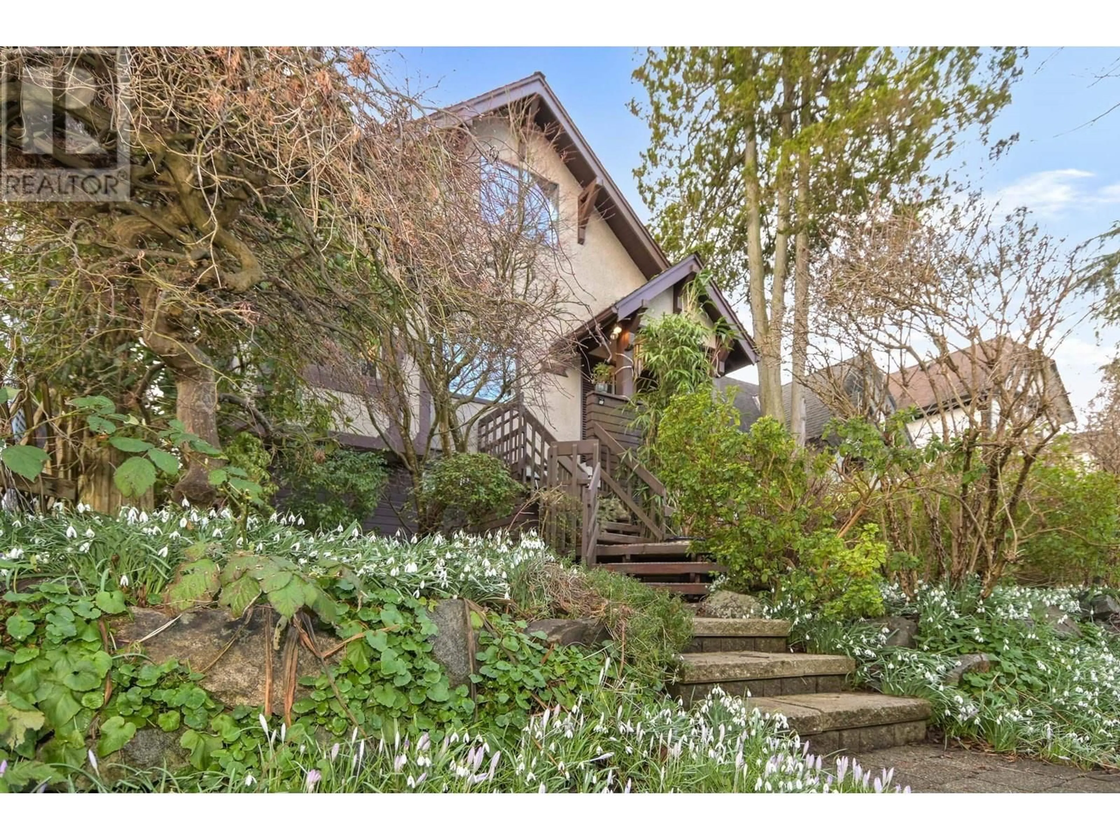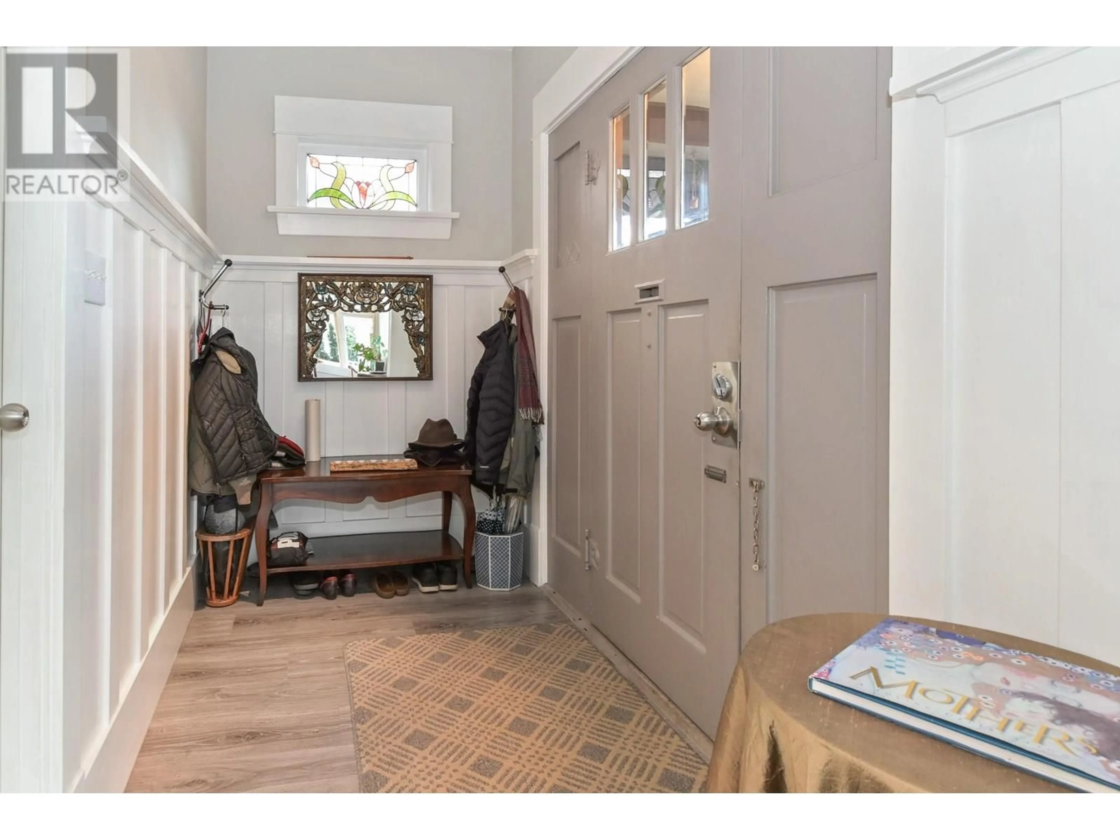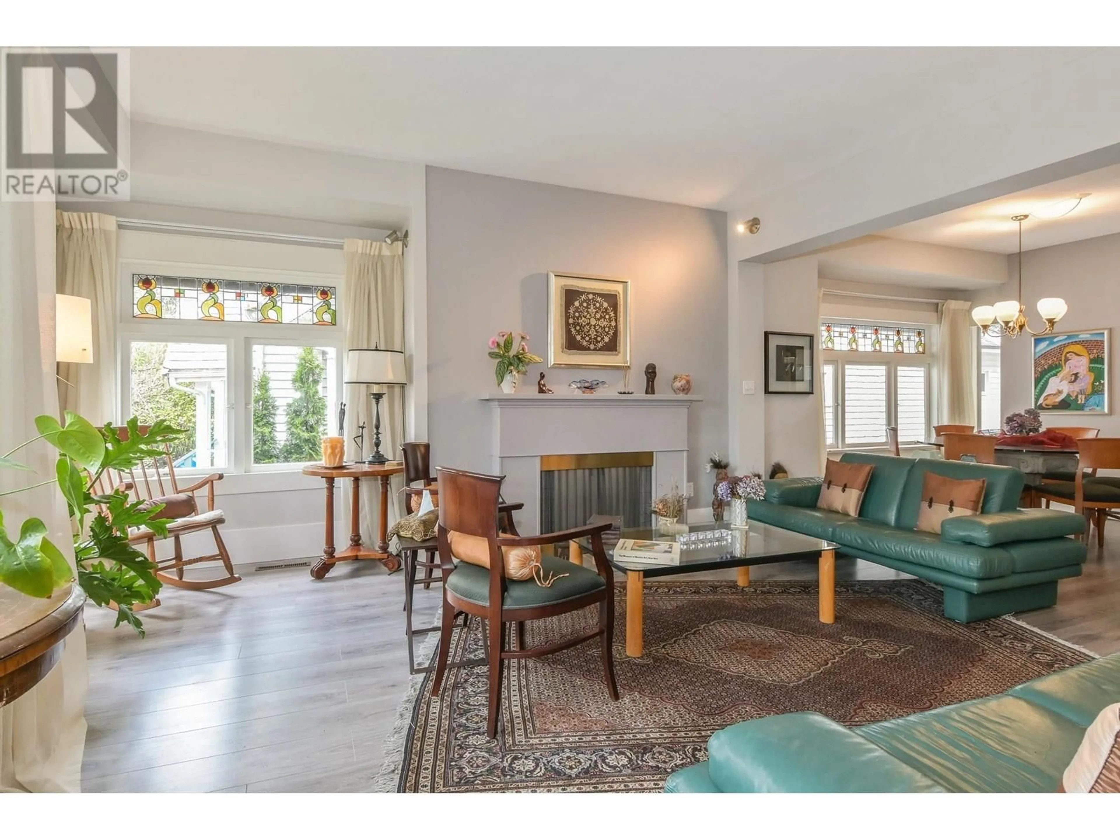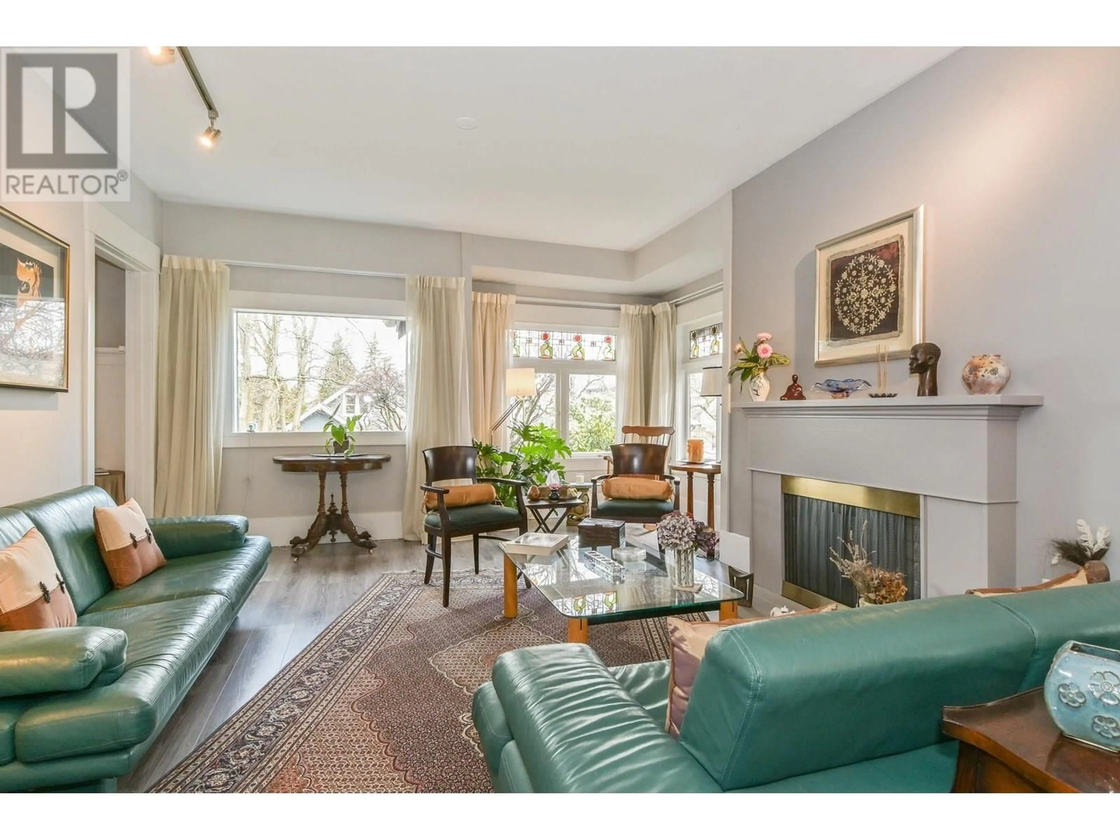4548 12TH AVENUE, Vancouver, British Columbia V6R2R5
Contact us about this property
Highlights
Estimated valueThis is the price Wahi expects this property to sell for.
The calculation is powered by our Instant Home Value Estimate, which uses current market and property price trends to estimate your home’s value with a 90% accuracy rate.Not available
Price/Sqft$849/sqft
Monthly cost
Open Calculator
Description
PRIME WEST POINT GREY! Lovingly maintained 1914 gem! Classic craftsman character, with 2017 renovation featuring laminate & tile floors, skylights, track lighting, updated bath & built-ins galore! 3 bdrms up & 1 on main. Sundrenched deck off family rm, an entertainer's delight! Southern exposed, low maintenance garden oasis with Wisteria, Dogwood & Apple trees. PLUS a detached, insulated 259 Sq Ft Art Studio! 2 bdrm & den mortgage helper PLUS a Studio in bsmt, perfect workspace or nanny accommodation! Room to grow with endless possibilities! Walk along cherry blossom streets to the finest schools, Ecole Jules Quesnel, Our Lady's, Queen Elizabeth, Lord Byng & West Point Grey Academy. A stone's throw to Pacific Spirit Park, UBC, University Golf Club & 10th Ave shops! Open Sun, July 20th 2-4pm. (id:39198)
Property Details
Interior
Features
Exterior
Parking
Garage spaces -
Garage type -
Total parking spaces 1
Property History
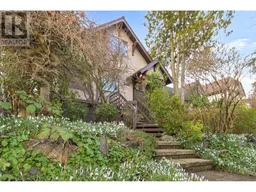 40
40
