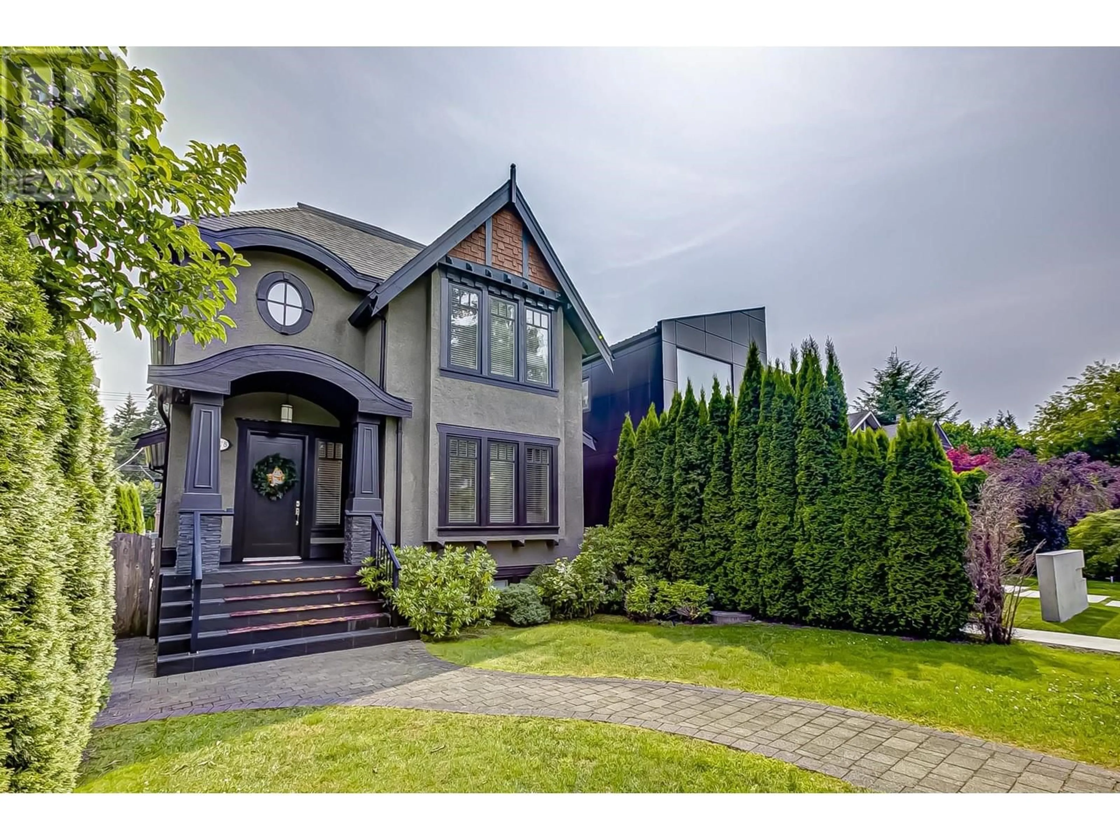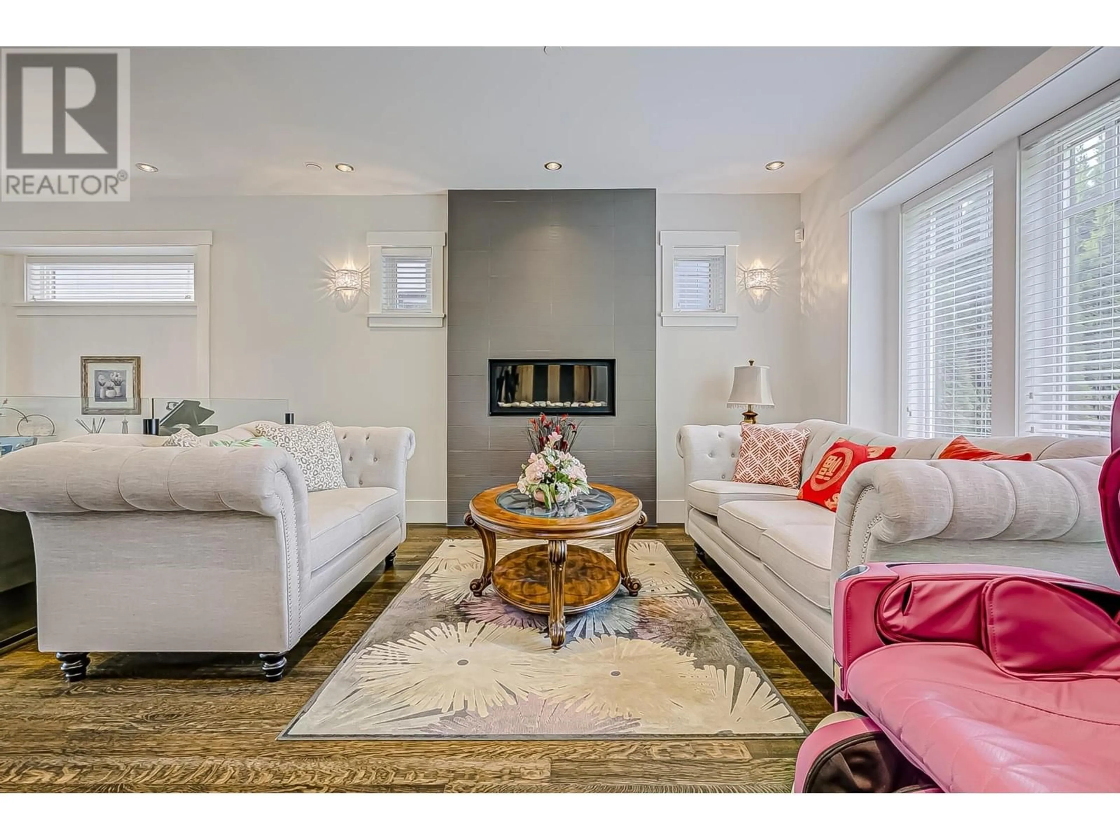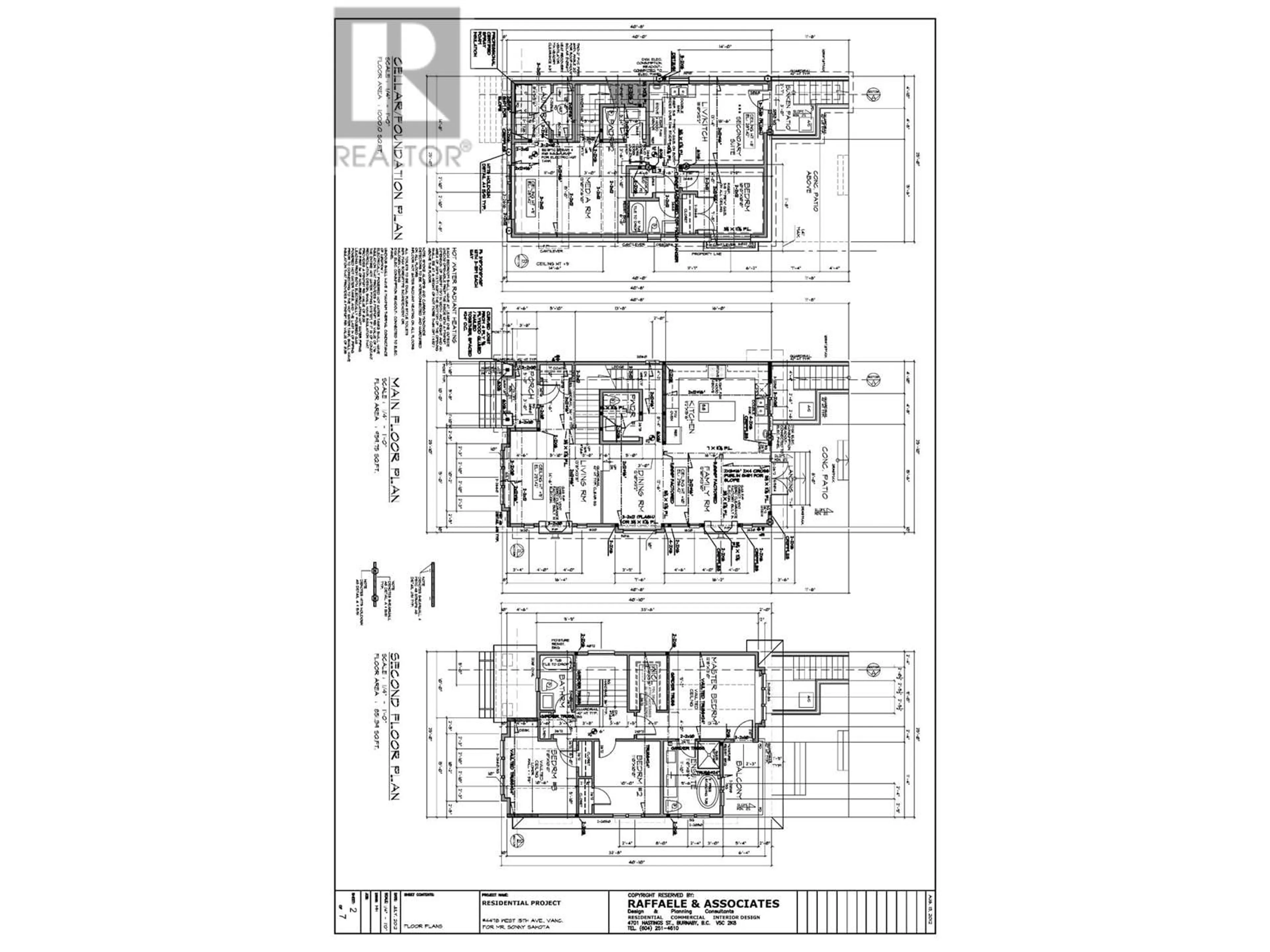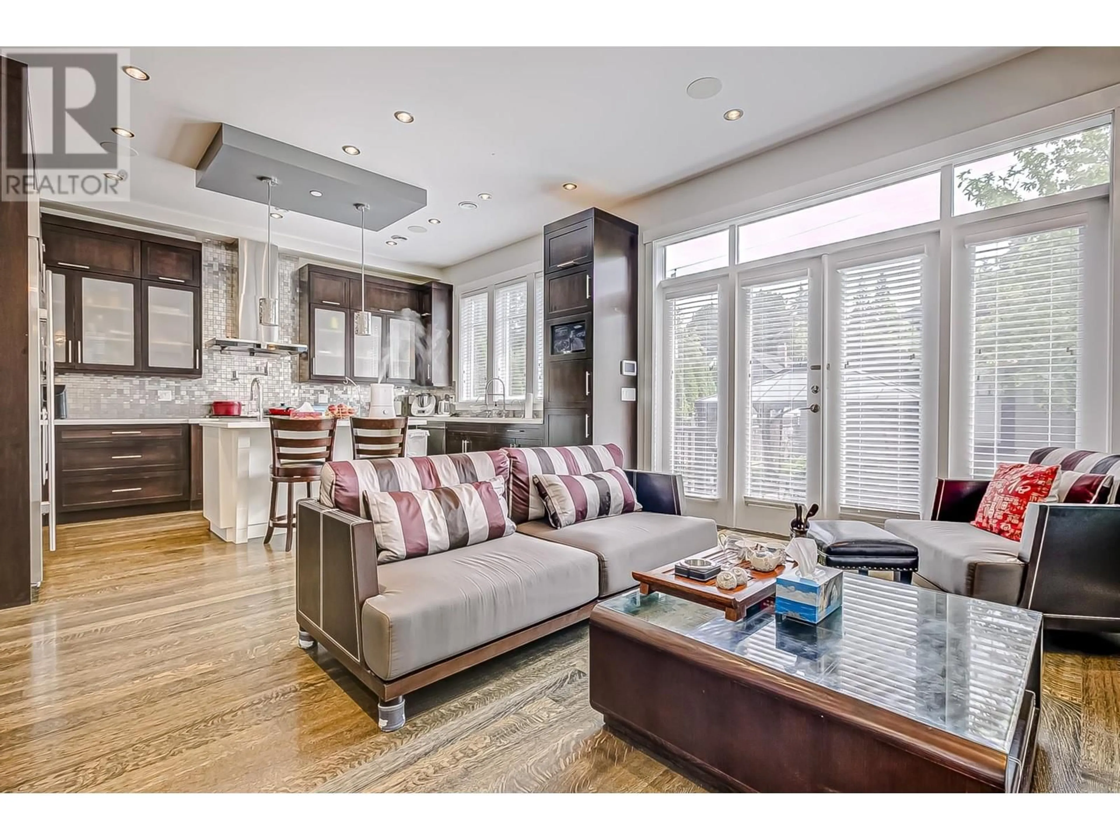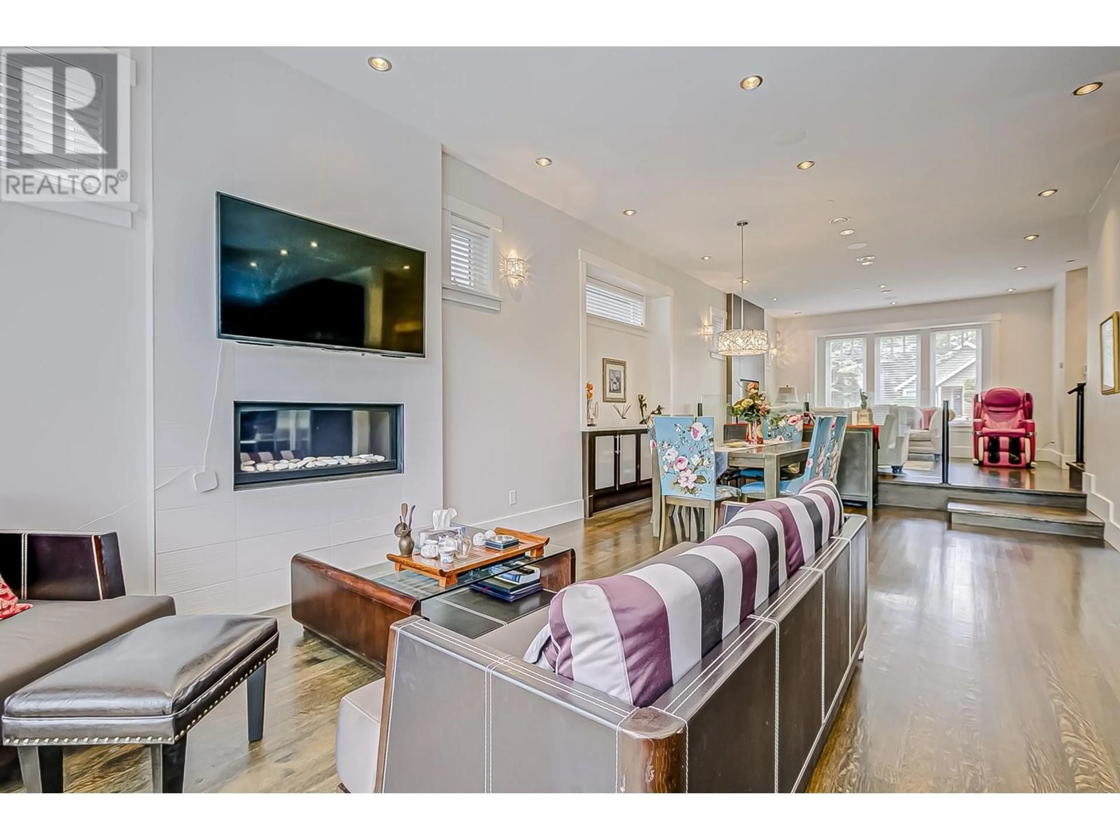4478 15TH AVENUE, Vancouver, British Columbia V6R3B2
Contact us about this property
Highlights
Estimated valueThis is the price Wahi expects this property to sell for.
The calculation is powered by our Instant Home Value Estimate, which uses current market and property price trends to estimate your home’s value with a 90% accuracy rate.Not available
Price/Sqft$1,415/sqft
Monthly cost
Open Calculator
Description
This custom-built home offers over 2,800 square ft of luxury living in one of Vancouver´s most desirable neighborhoods, with easy access to UBC, beaches, and shopping. The main floor features an open-concept living, dining, and family area with a stunning chef´s kitchen. Upstairs boasts a perfect family layout with 3 spacious bedrooms, including a private primary suite with balcony. The lower level includes a media room, full bath, and a legal 1-bedroom suite with separate entrance. Close to Lord Byng, Queen Elizabeth, St. George´s, and West Point Grey Academy. (id:39198)
Property Details
Interior
Features
Exterior
Parking
Garage spaces -
Garage type -
Total parking spaces 2
Property History
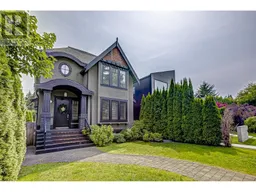 26
26
