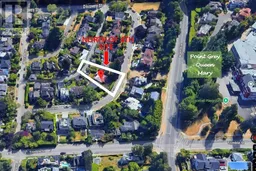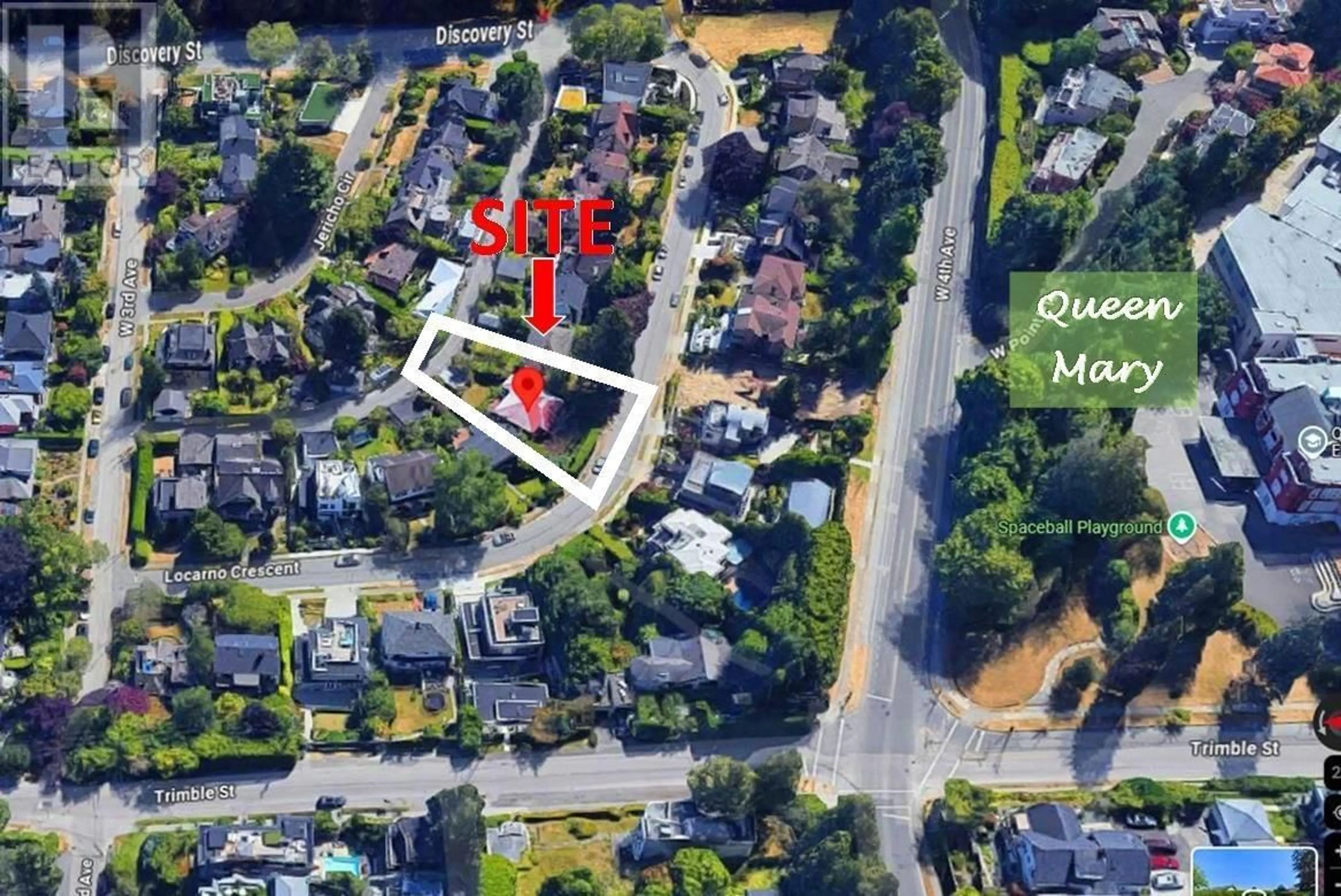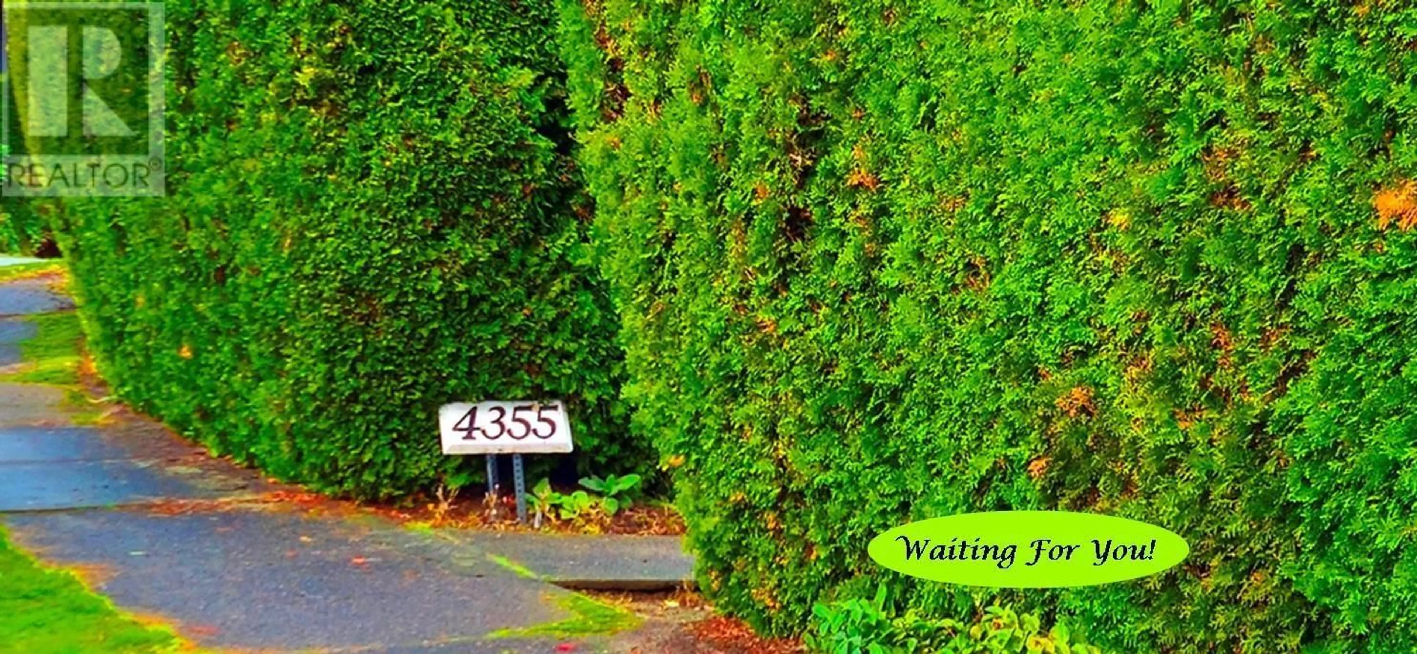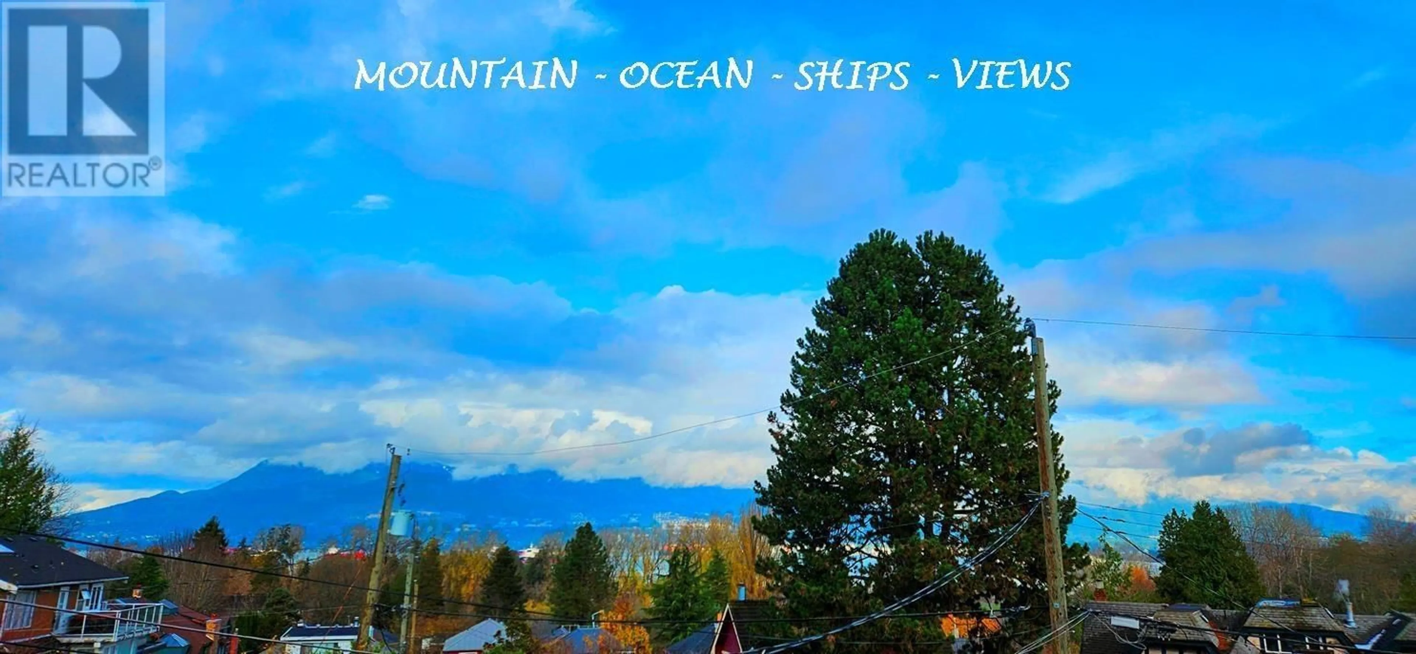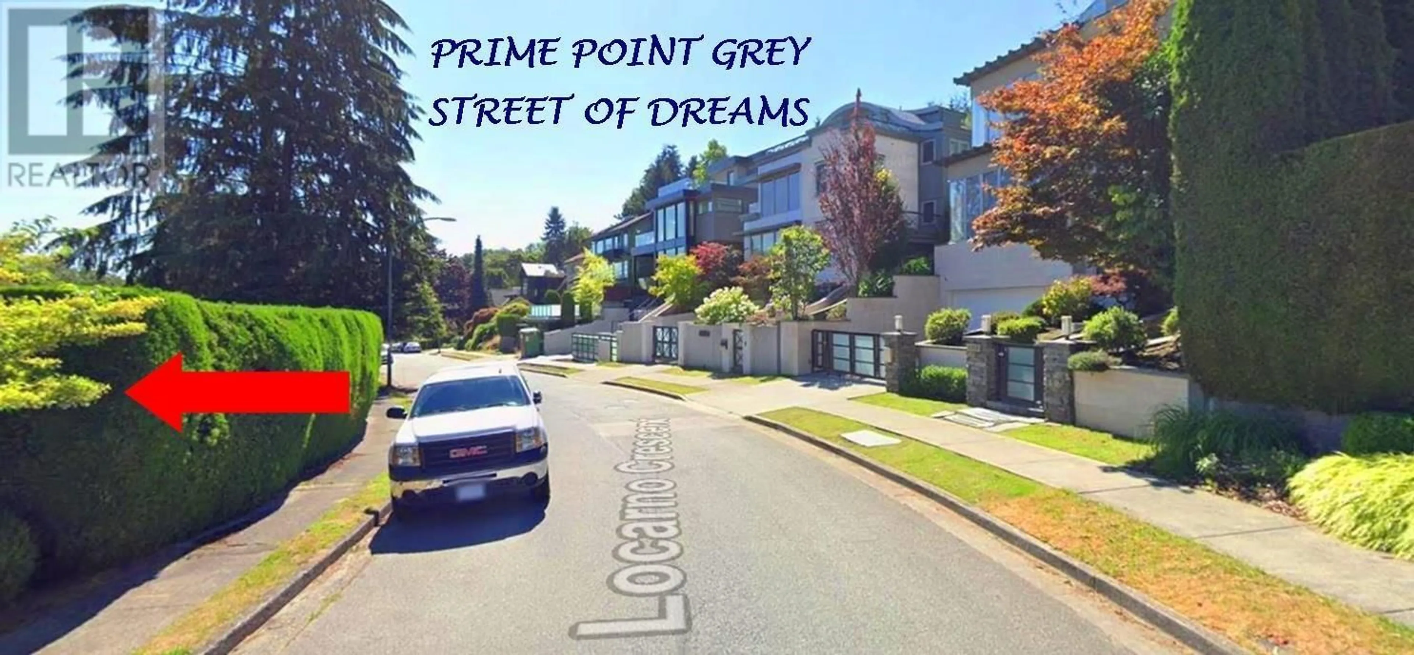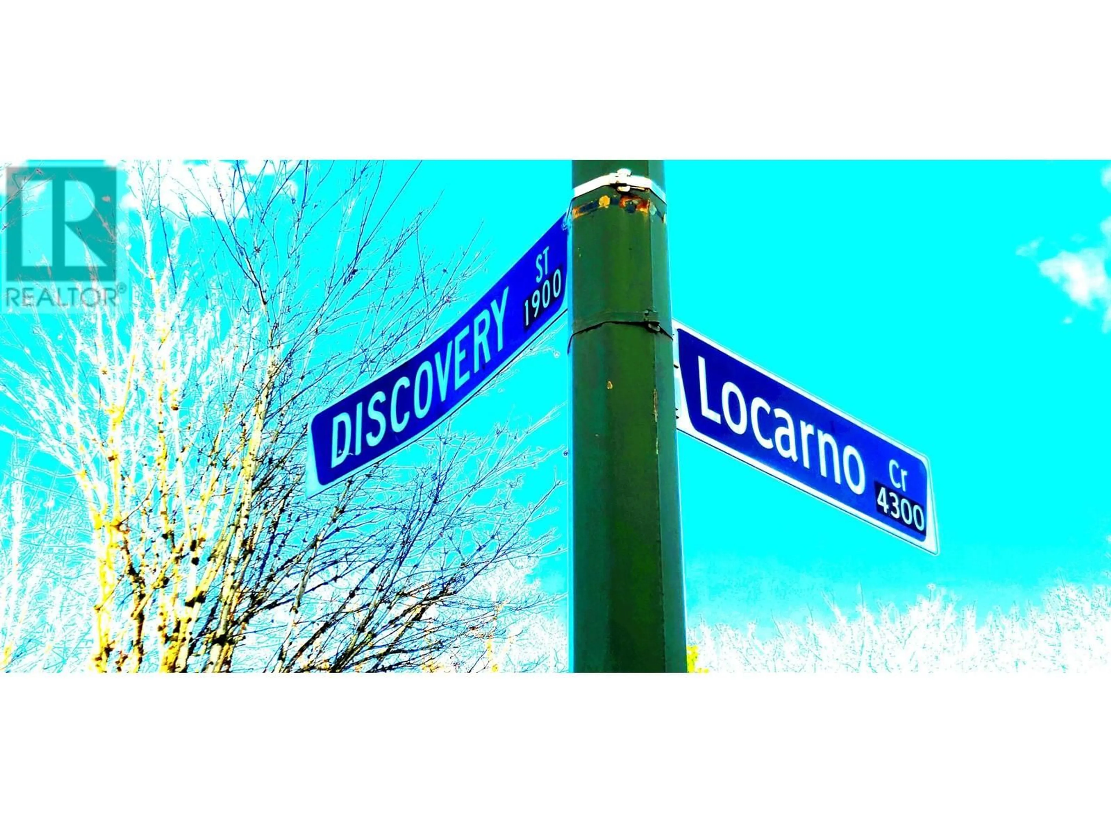4355 LOCARNO CRESCENT, Vancouver, British Columbia V6R1G2
Contact us about this property
Highlights
Estimated ValueThis is the price Wahi expects this property to sell for.
The calculation is powered by our Instant Home Value Estimate, which uses current market and property price trends to estimate your home’s value with a 90% accuracy rate.Not available
Price/Sqft$1,751/sqft
Est. Mortgage$16,268/mo
Tax Amount ()-
Days On Market13 hours
Description
"North of 4th" 6000 SF View Property in Prime Point Grey. R1-1 Lot w old bungalow, ready for Builders/Developers & Buyers to build a Dream Home in a 1st Class West Side location. Value in land only, Estate Sale, property Sold "As-Is, Where Is". Zoning allows Potential 0.6 FSR (3600 SF) New Home plus up to 0.25 FSR (1500 SF) Laneway. Good Water, Mountain, City Views for New Home. Steps to Locarno, Jericho Beach, Spanish Banks, Parks, Transit, quiet, out of the way street with many Newer, Custom Built Homes. Queen Mary Primary & Lord Byng Secondary school catchment area, close to West Pt Grey Academy, minutes to UBC, Blocks to West 10th Shopping. House Showing upon accepted offer Contact LS for more Details, Information Package. (id:39198)
Property Details
Interior
Features
Exterior
Parking
Garage spaces 3
Garage type -
Other parking spaces 0
Total parking spaces 3
Property History
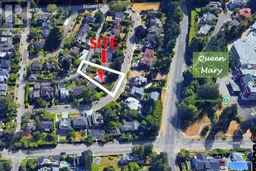 20
20