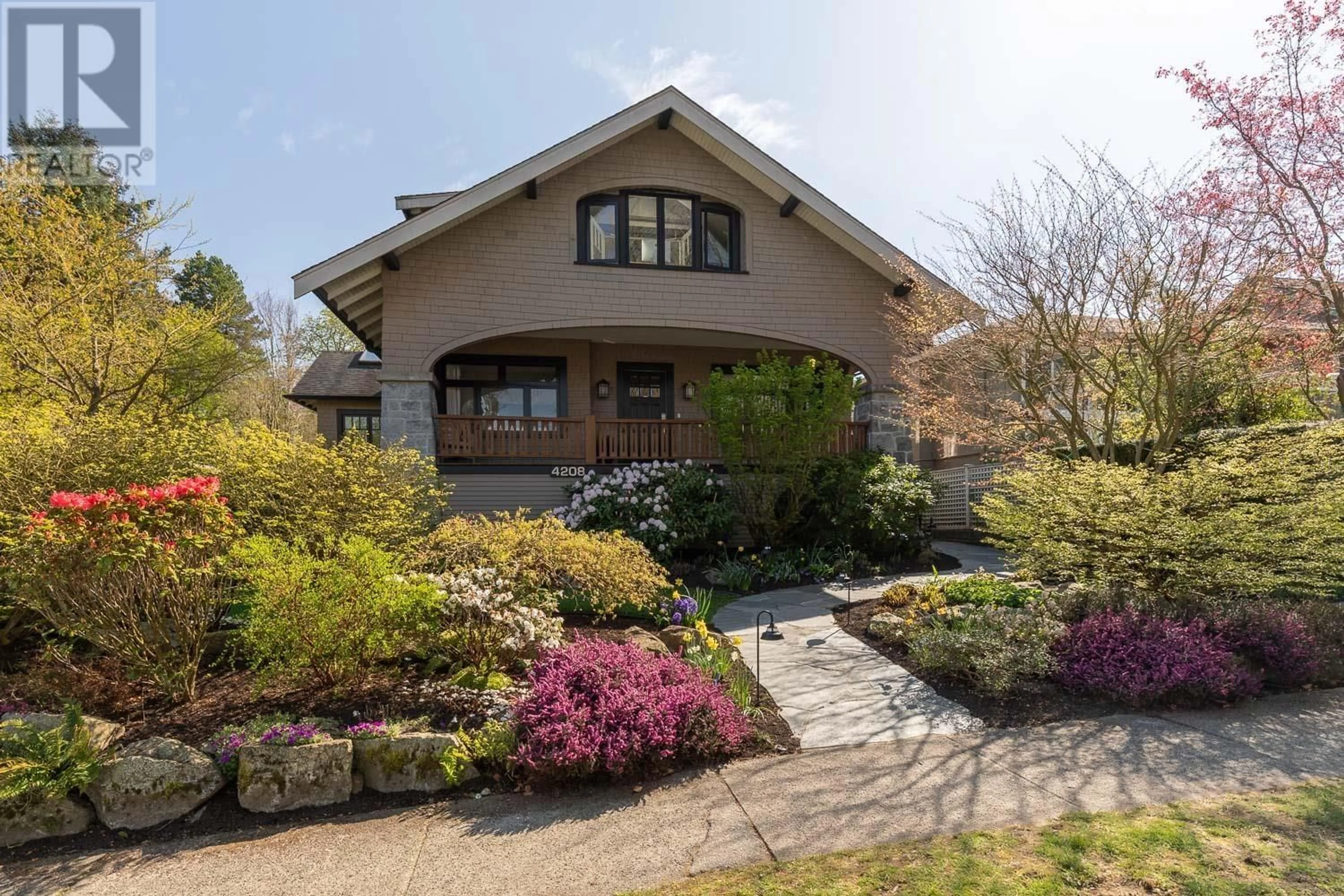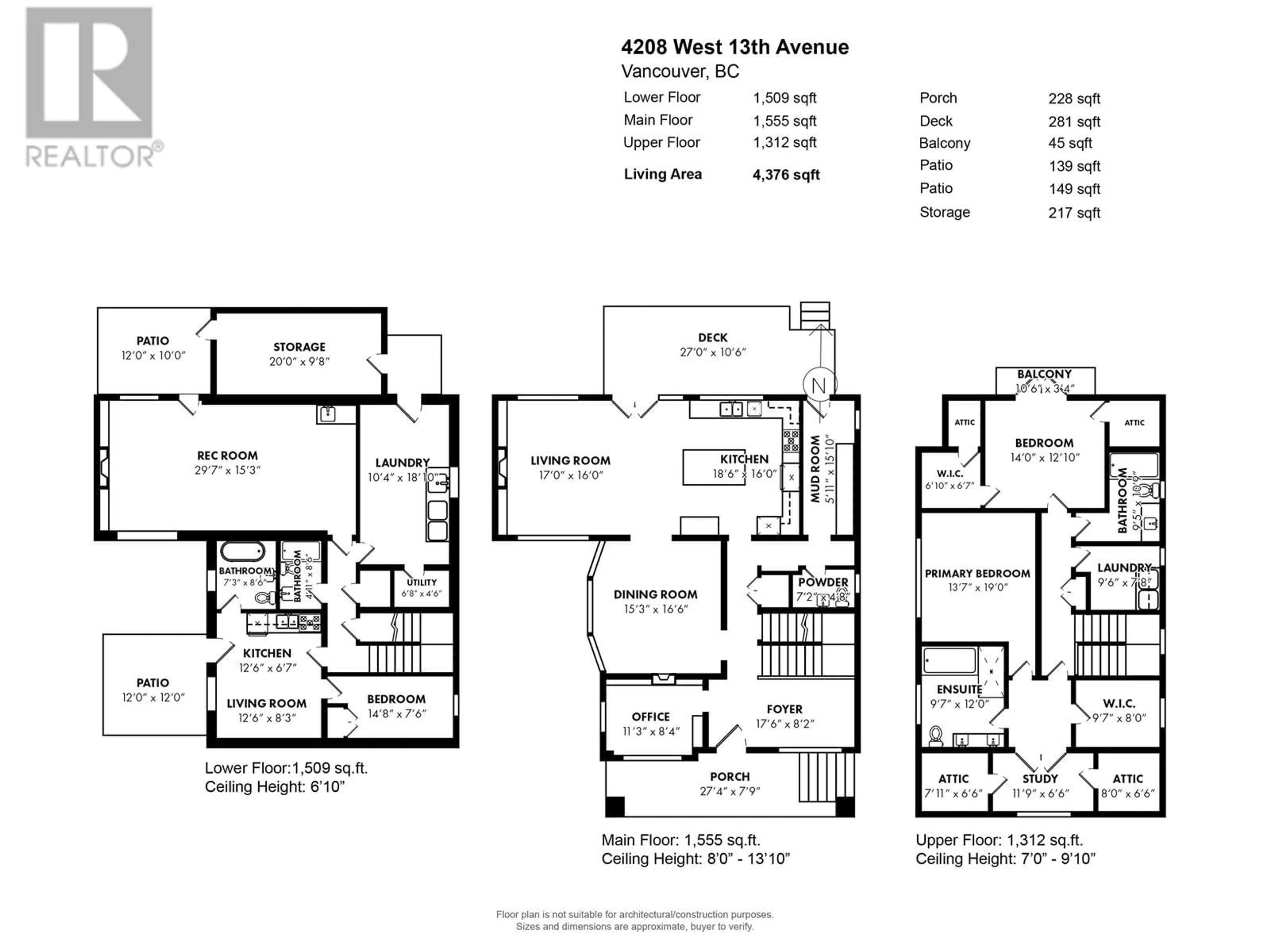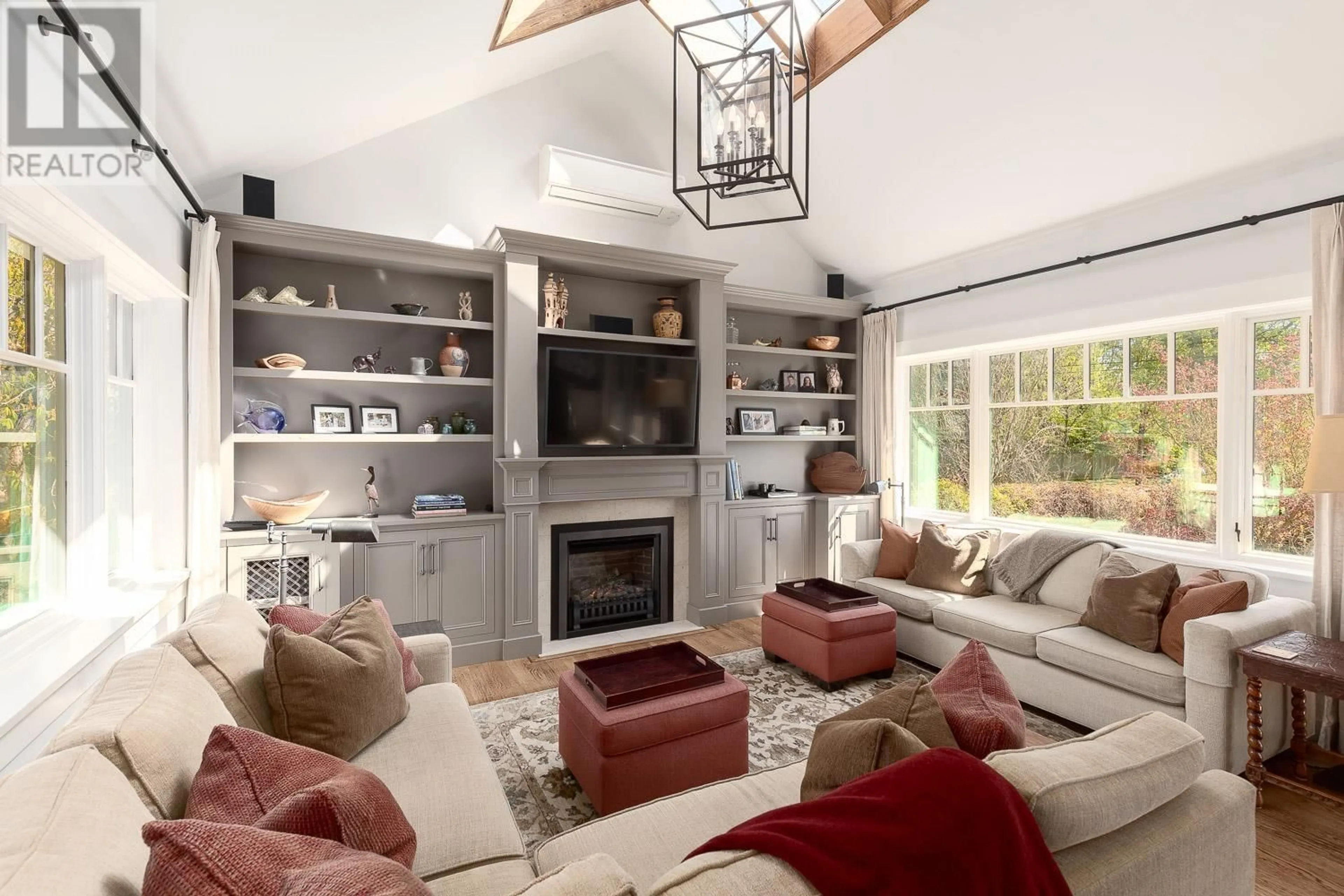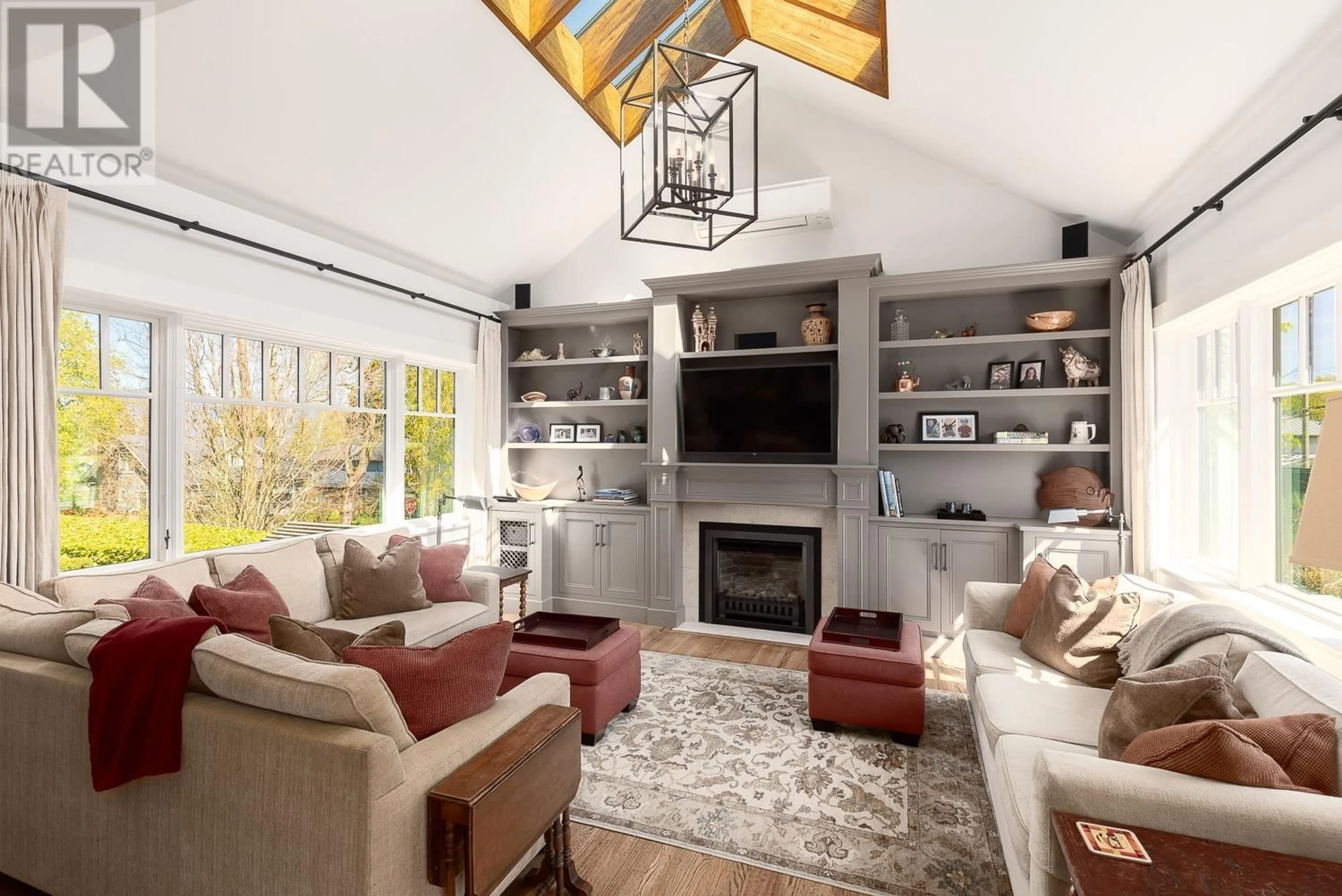4208 13TH AVENUE, Vancouver, British Columbia V6R2T8
Contact us about this property
Highlights
Estimated valueThis is the price Wahi expects this property to sell for.
The calculation is powered by our Instant Home Value Estimate, which uses current market and property price trends to estimate your home’s value with a 90% accuracy rate.Not available
Price/Sqft$1,005/sqft
Monthly cost
Open Calculator
Description
Nestled on a 54 x 122 south-facing corner lot in the coveted Point Grey neighbourhood, this beautifully updated home offers 4,376 sq. ft. of sophisticated living space. A meticulously maintained front garden welcomes you, leading to a bright and airy main floor featuring an inviting foyer, an office, and a spacious dining area. The living room, with its soaring skylights exudes a sense of West Coast charm and fills the space with natural light. The gourmet kitchen is perfect for both family gatherings and entertaining. Upstairs, the expansive primary suite boasts a private office, walk-in closet, and an ensuite with a soaker tub and walk-in shower. The second bedroom also features a walk-in closet and french doors leading to a private balcony overlooking the backyard. The garden level adds versatility with additional living space, bedroom, kitchenette, workshop, and two bathrooms. Thoughtful storage and skylights throughout ensure both practicality and elegance. OPEN HOUSE: Saturday June 28th, 12-2pm (id:39198)
Property Details
Interior
Features
Property History
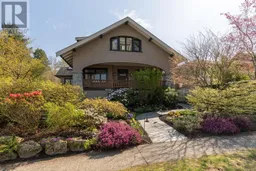 40
40
