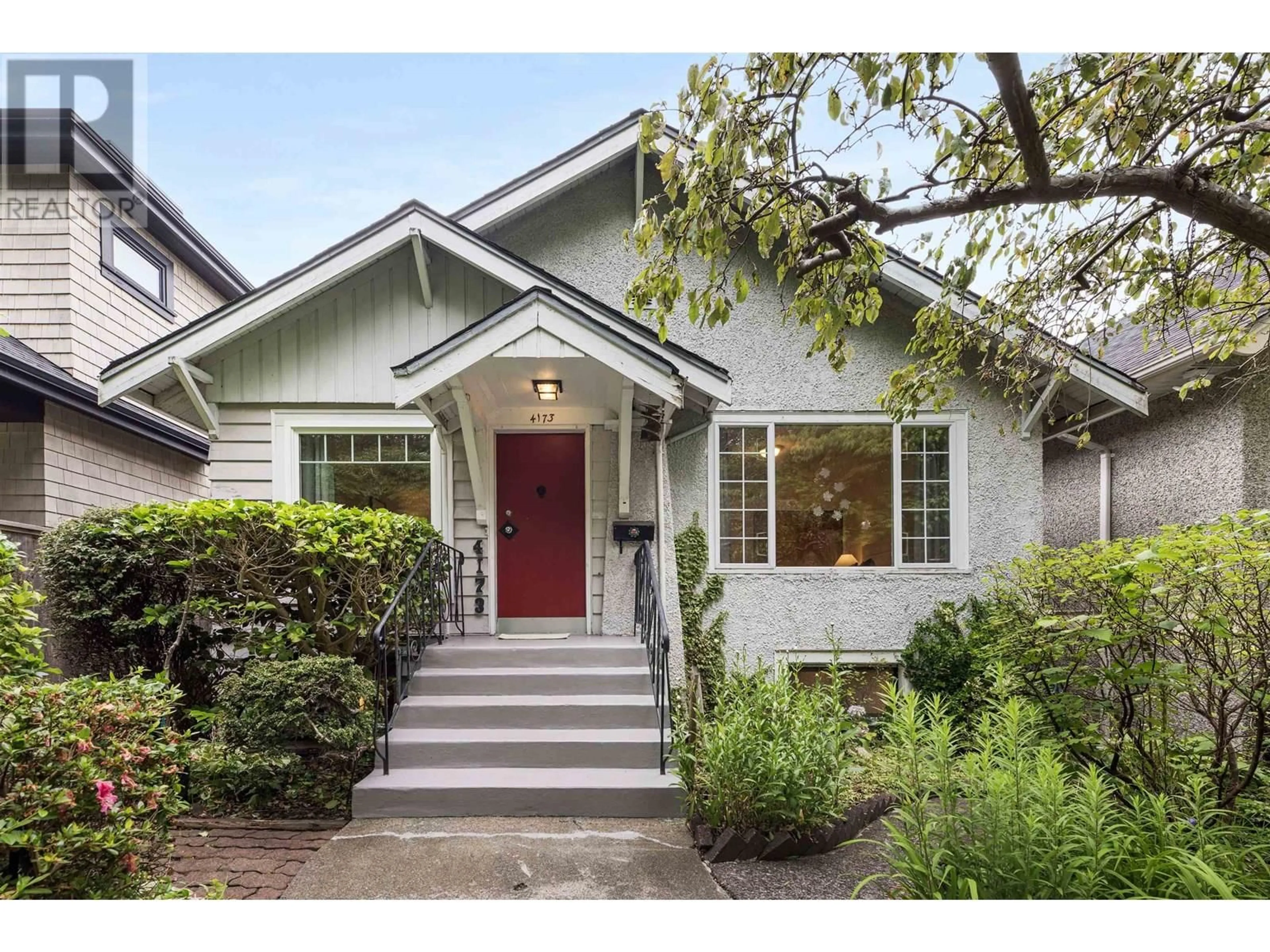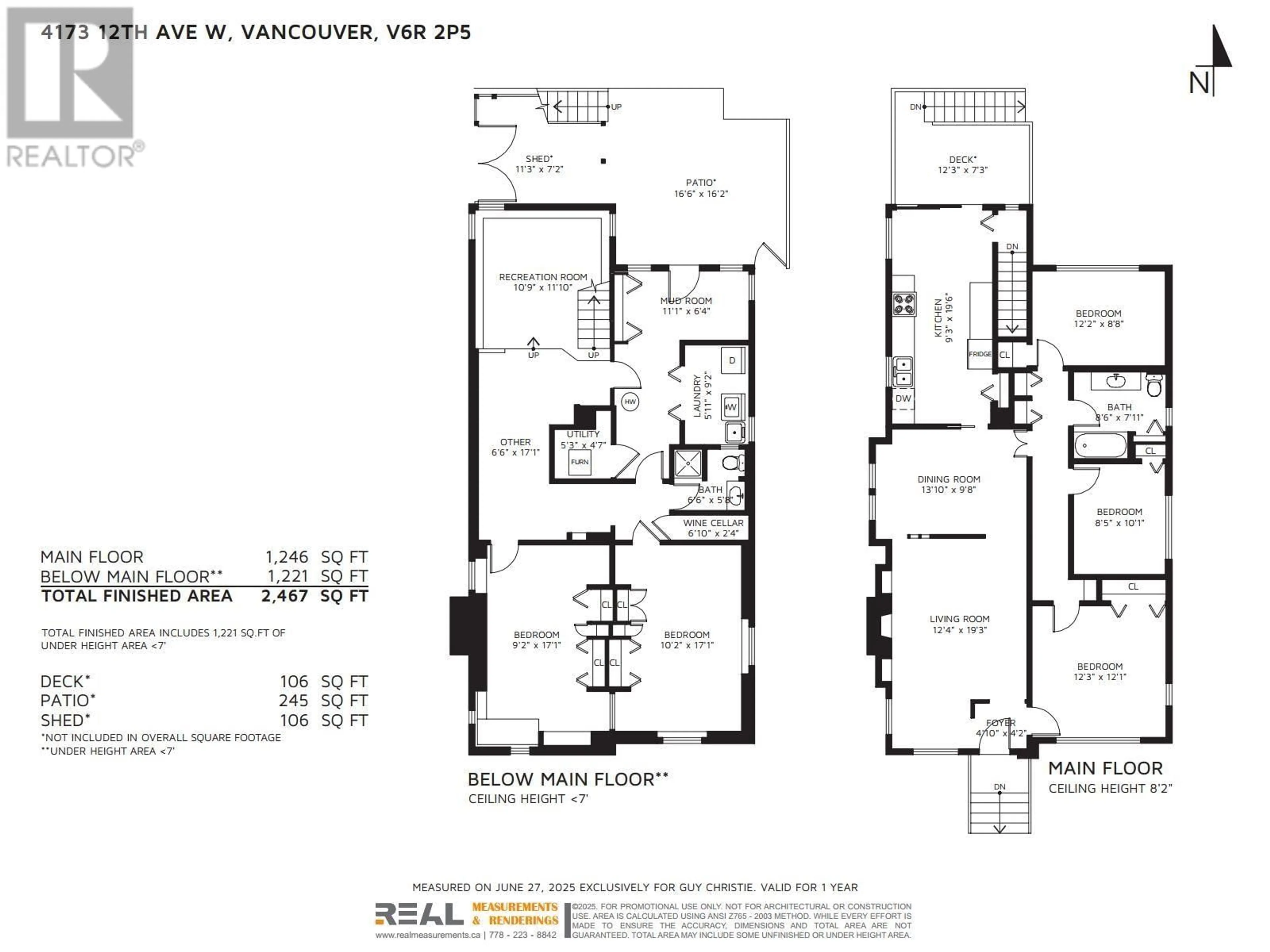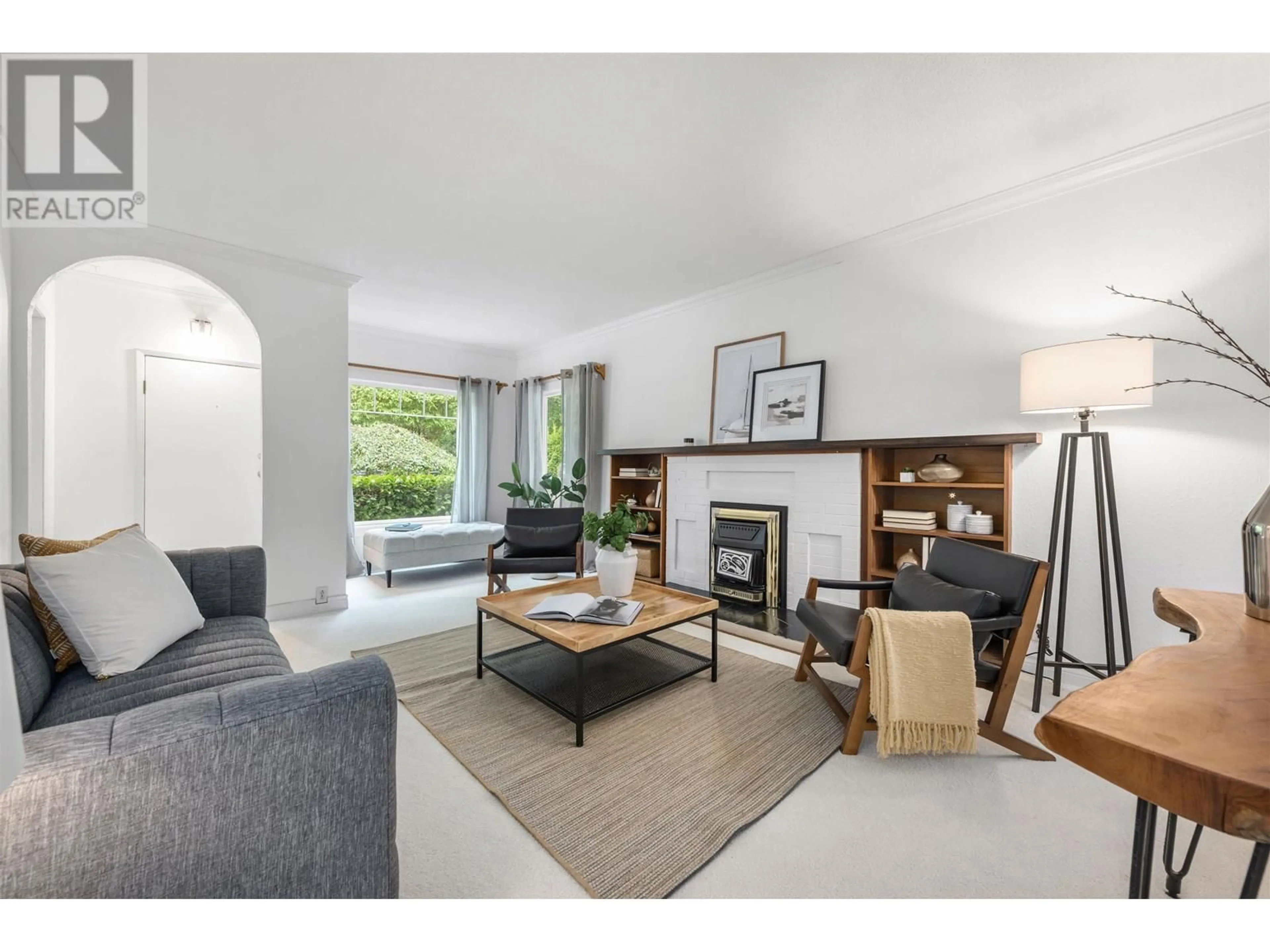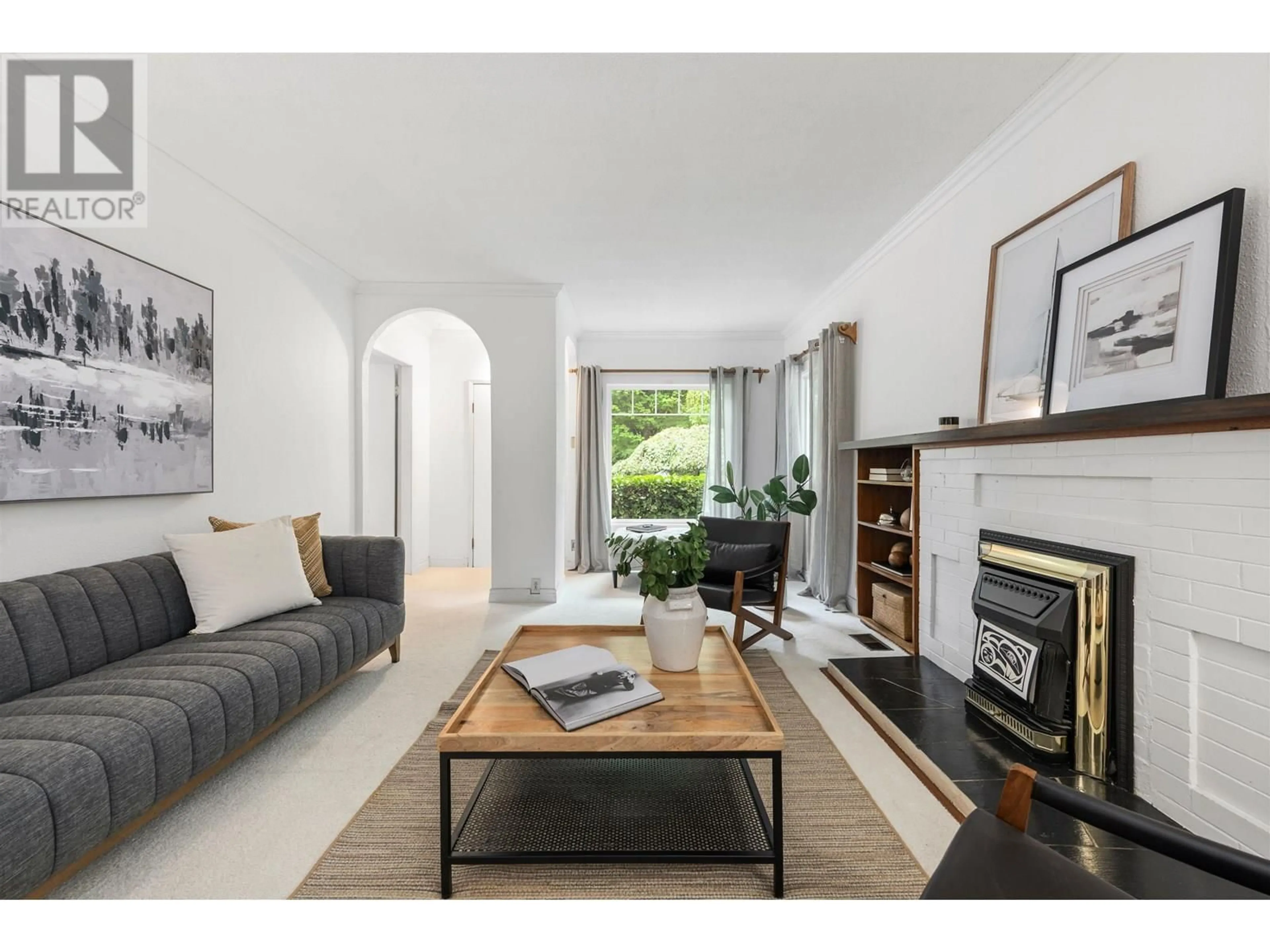4173 12TH AVENUE, Vancouver, British Columbia V6R2P5
Contact us about this property
Highlights
Estimated valueThis is the price Wahi expects this property to sell for.
The calculation is powered by our Instant Home Value Estimate, which uses current market and property price trends to estimate your home’s value with a 90% accuracy rate.Not available
Price/Sqft$1,053/sqft
Monthly cost
Open Calculator
Description
Charming 5-bed home on a quiet, tree-lined street in the heart of Point Grey. This well-kept character home features 3 beds on the main and 2 spacious beds below. Set on a full-size 33´ x 122´ lot with mountain views, vintage details, and cozy interiors that feel instantly welcoming. So many options: update, redesign, or explore building new as a house, duplex, or potential multiplex under flexible R1-1 zoning (buyer to confirm). Steps to top schools, transit, parks & shops. A rare opportunity in one of Vancouver´s most desirable westside neighbourhoods. Open House Sunday August 17th 2-4pm. (id:39198)
Property Details
Interior
Features
Property History
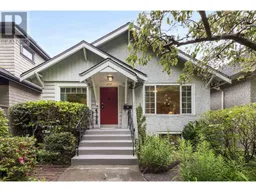 40
40
