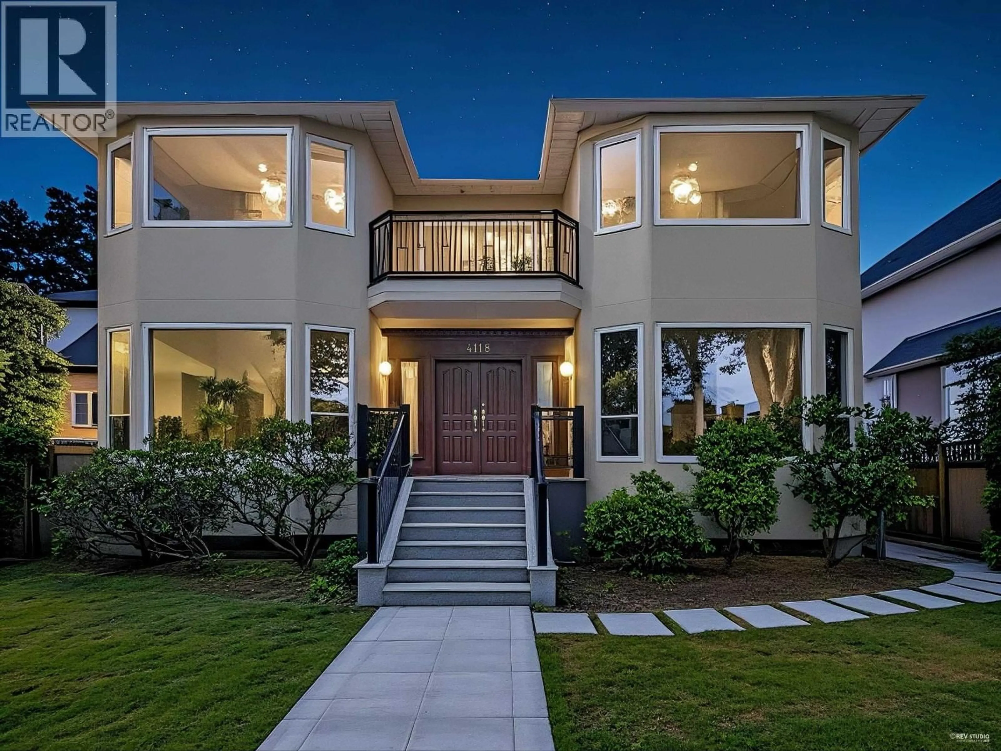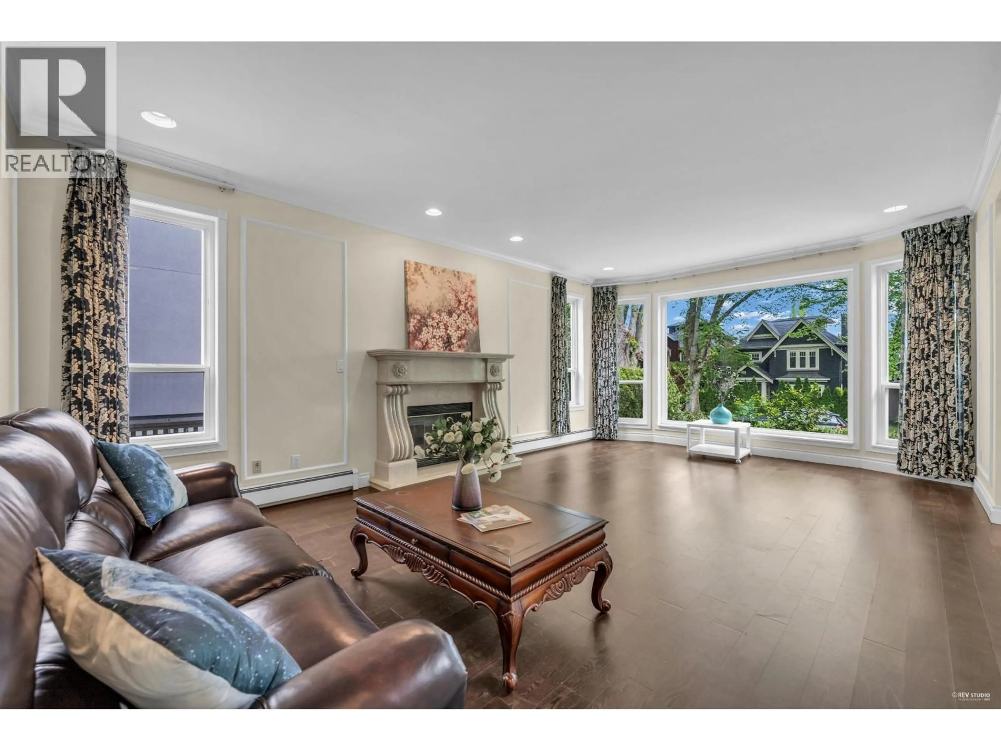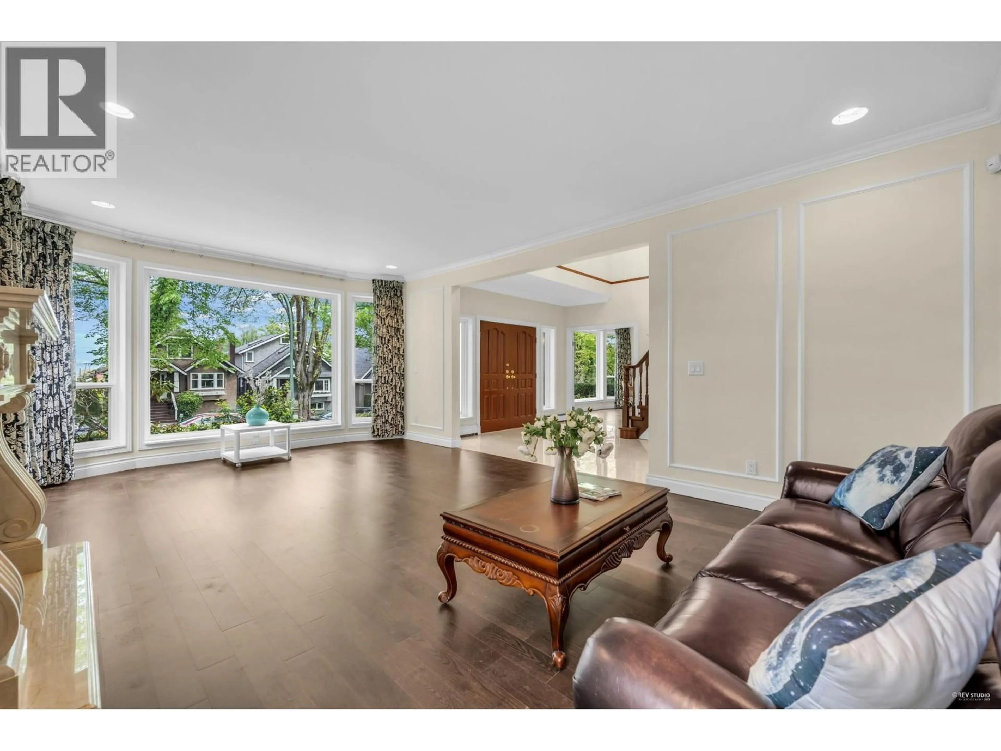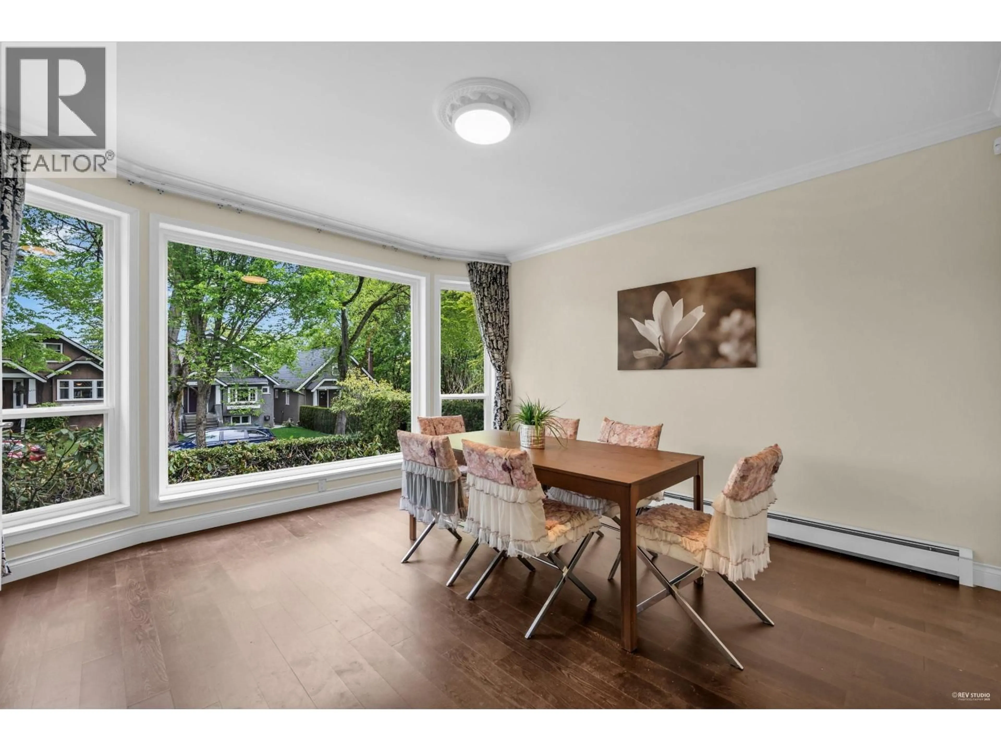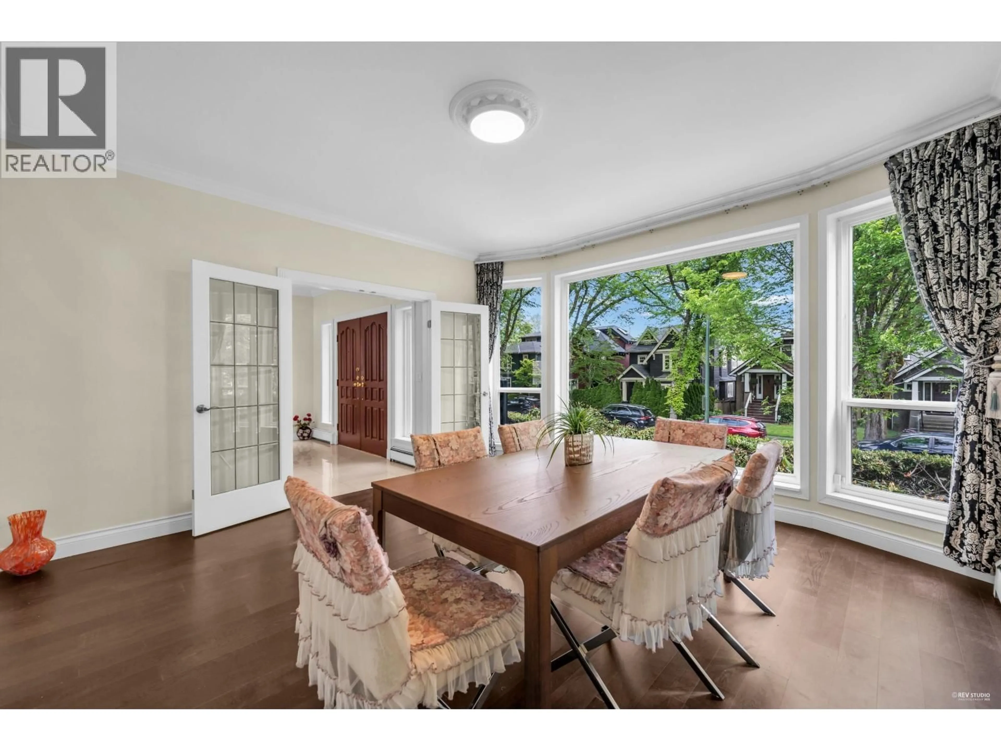4118 W 13TH AVENUE, Vancouver, British Columbia V6R2T6
Contact us about this property
Highlights
Estimated valueThis is the price Wahi expects this property to sell for.
The calculation is powered by our Instant Home Value Estimate, which uses current market and property price trends to estimate your home’s value with a 90% accuracy rate.Not available
Price/Sqft$1,097/sqft
Monthly cost
Open Calculator
Description
Absolutely great home on a beautiful large lot in Point Grey area. Nearly 6800 sft lot, 55x122, Over 4,100sq.ft floor area. Big renovation was done in 2020 with City Permit. South facing back yard, Total 6 bedrooms, 6 full bathrooms. Large living room and family room. It offers high ceiling, grand foyer, extensive used granite & hardwood floor throughout. Entertaining sized gourmet kitchen w/high-end kitchen cabinetry & appliances. Hot water heating system, security system & secured fenced yard. Steps to Lord Byng Secondary and Q.E Elementary School, close to UBC, St. George's School, West Pont Grey. Idea place to move in! Open House Oct.19, Sunday 2-4 pm. (id:39198)
Property Details
Interior
Features
Exterior
Parking
Garage spaces -
Garage type -
Total parking spaces 3
Property History
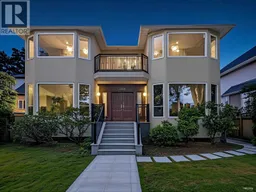 39
39
