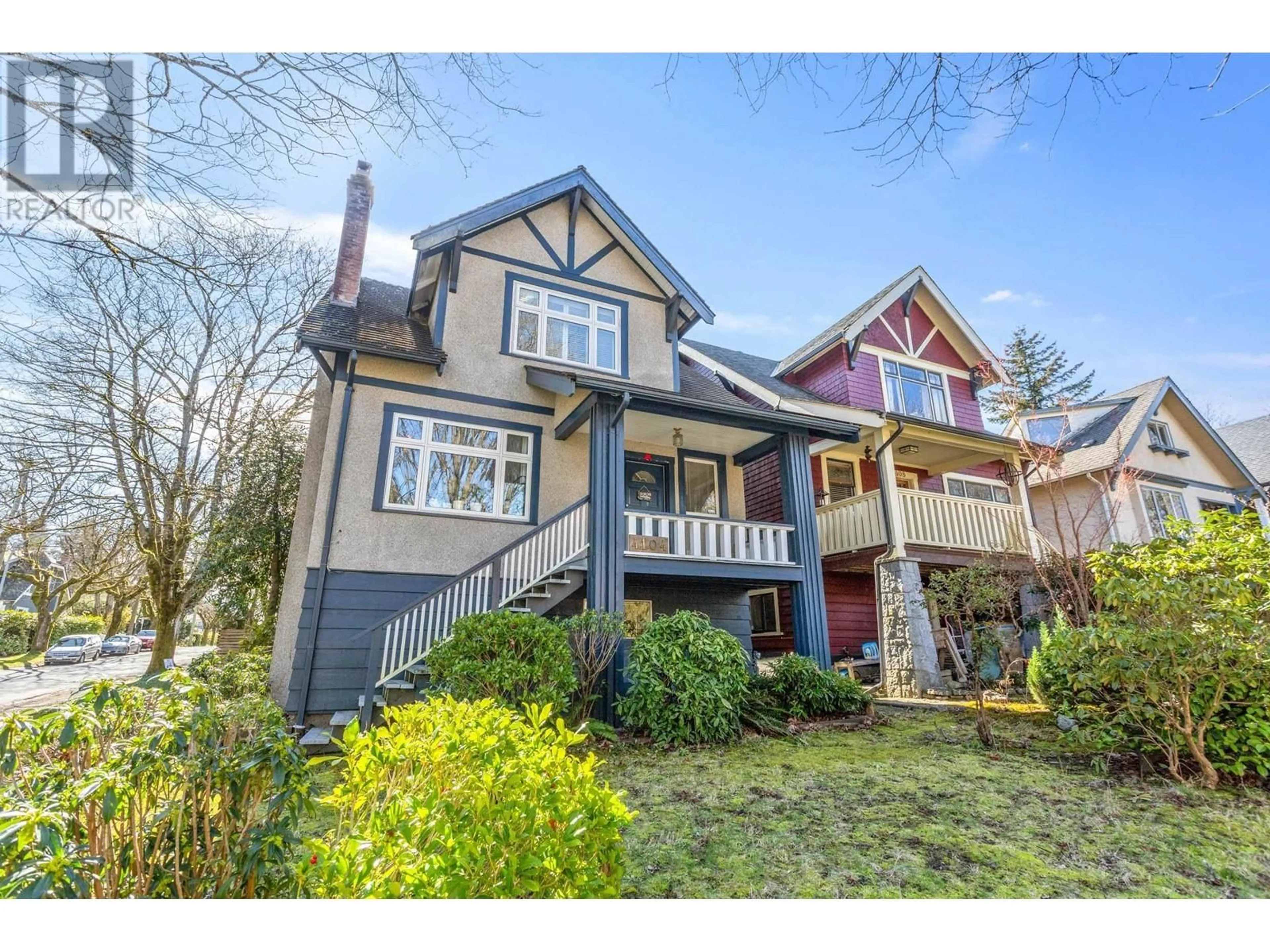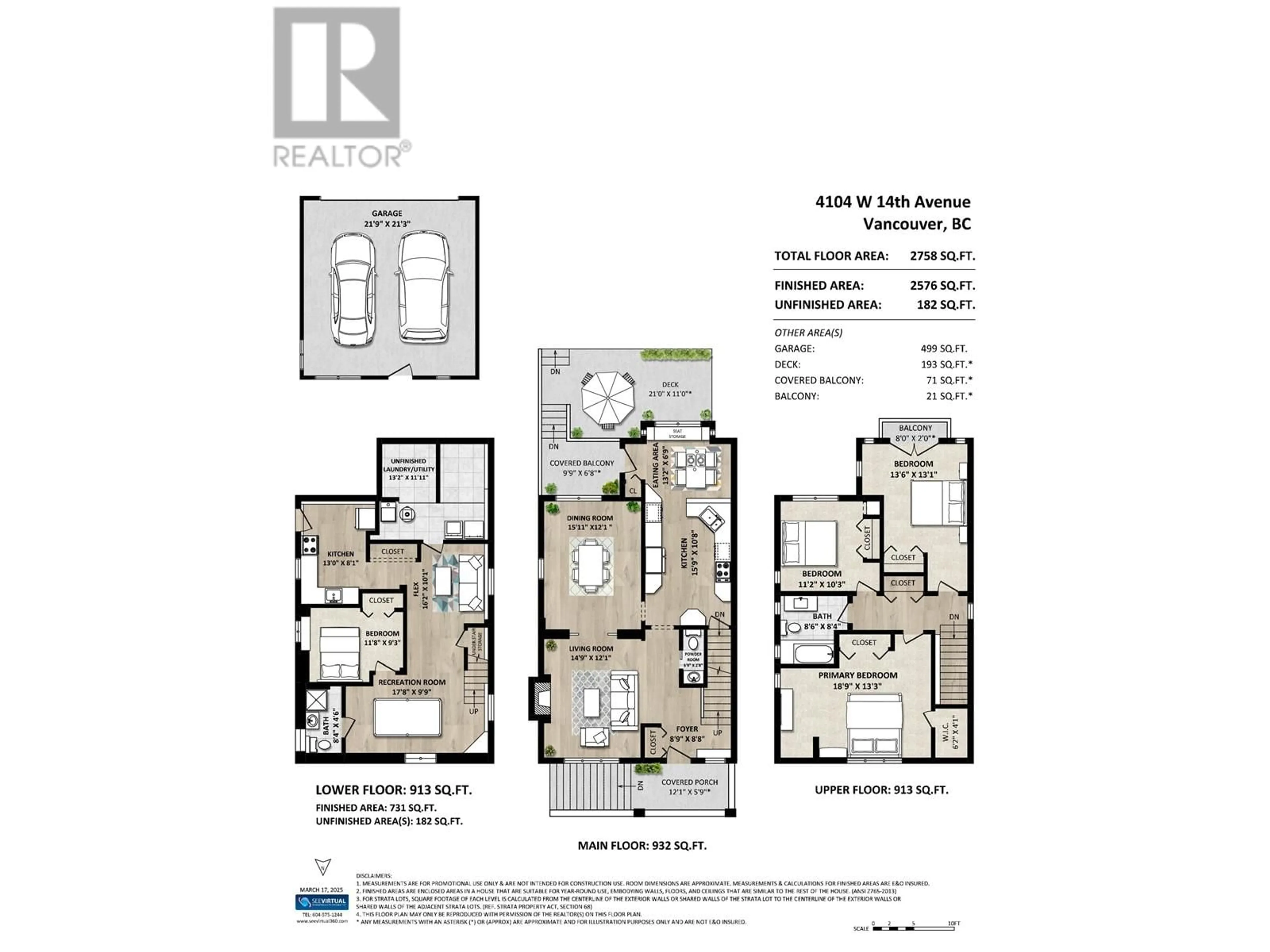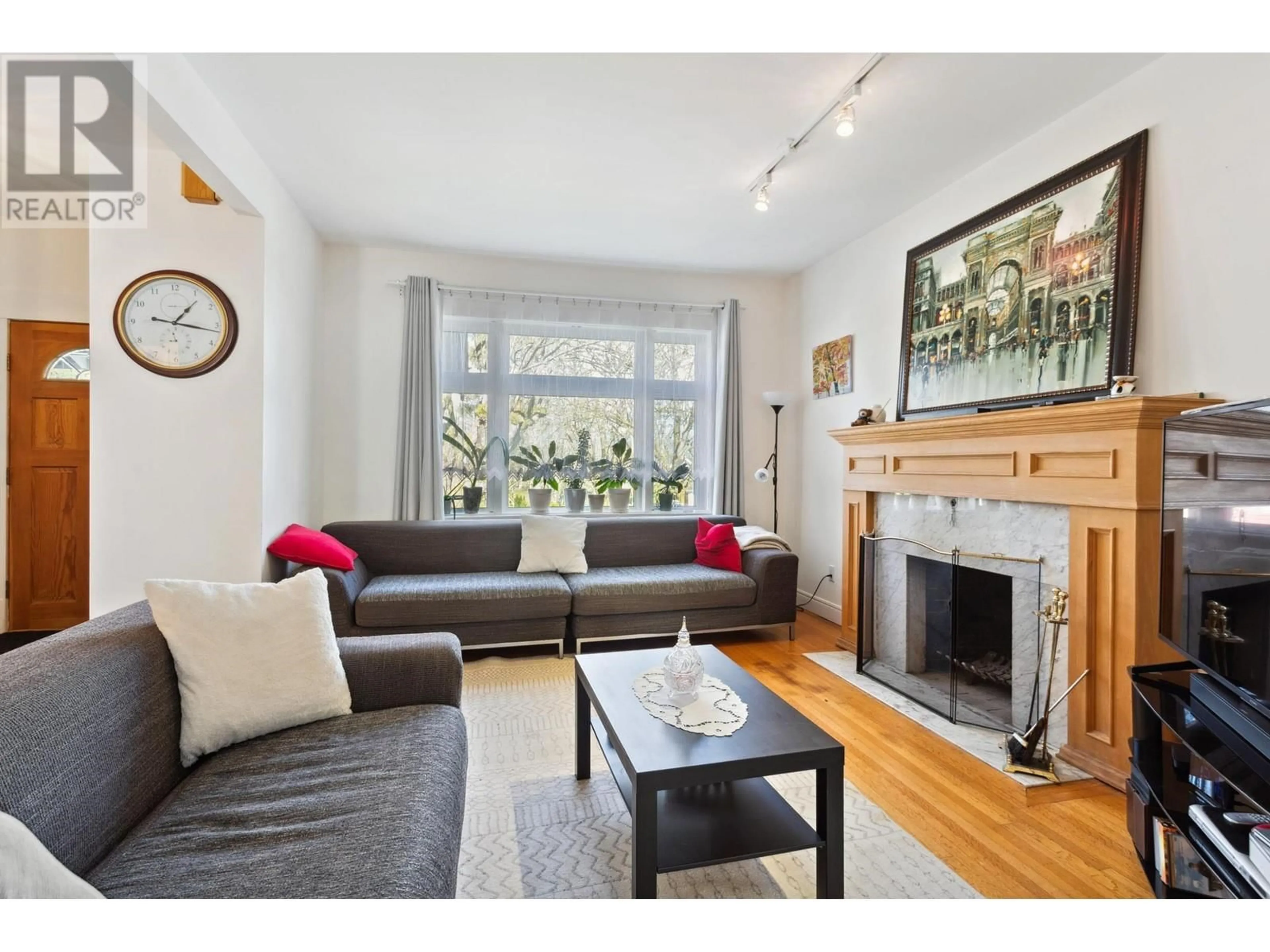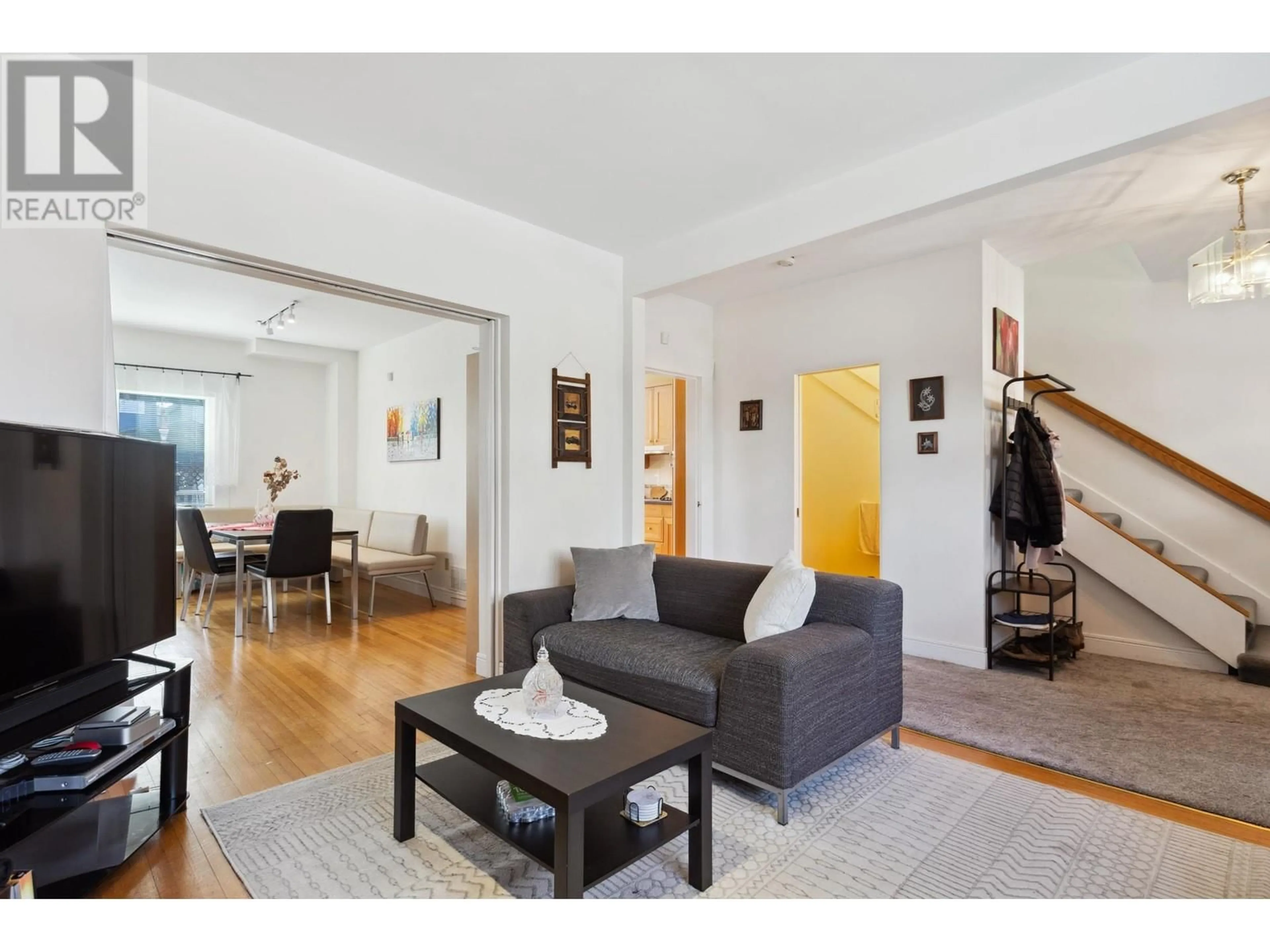4104 W 14TH AVENUE, Vancouver, British Columbia V6R2X5
Contact us about this property
Highlights
Estimated ValueThis is the price Wahi expects this property to sell for.
The calculation is powered by our Instant Home Value Estimate, which uses current market and property price trends to estimate your home’s value with a 90% accuracy rate.Not available
Price/Sqft$1,010/sqft
Est. Mortgage$11,973/mo
Tax Amount ()-
Days On Market3 days
Description
BRIGHT & SPACIOUS CHARACTER HOME ON CORNER LOT WITH SOUTHFACING BACKYARD! Main level boasts cozy living room complete with wood burning fireplace & picture window looking onto a tree lined street, a proper dining room & bright kitchen with views to the yard. Three large bdrms upstairs with 1 bth & 1 bdrm suite downstairs that can be accessed from main house & used as rec rm with a bdrm. Double garage has power for EV. Lovingly maintained & updated over the years. Perfect to live in now with potential for future development with a laneway. Walking distance to great schools, endowment lands & the beach. 1st showings Thursday April 3 from 5-6pm. Open Houses Sat/Sun April 5/6 from 1-2pm. (id:39198)
Upcoming Open Houses
Property Details
Interior
Features
Exterior
Parking
Garage spaces 2
Garage type Garage
Other parking spaces 0
Total parking spaces 2
Property History
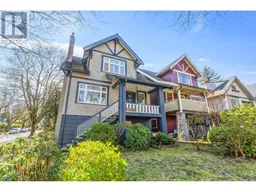 30
30
