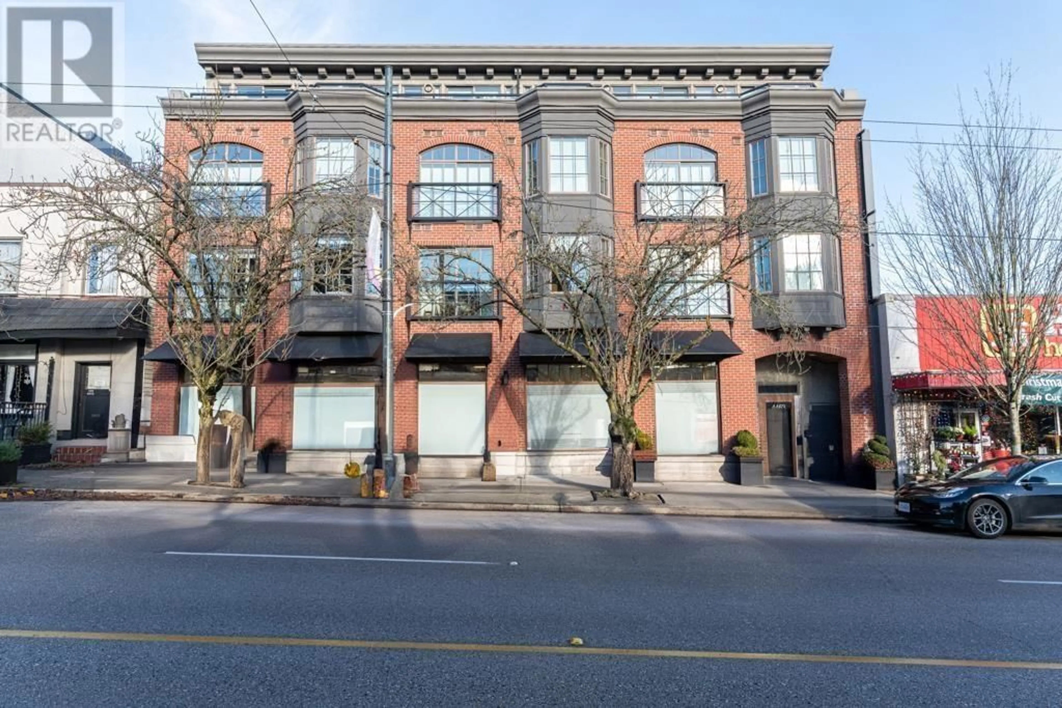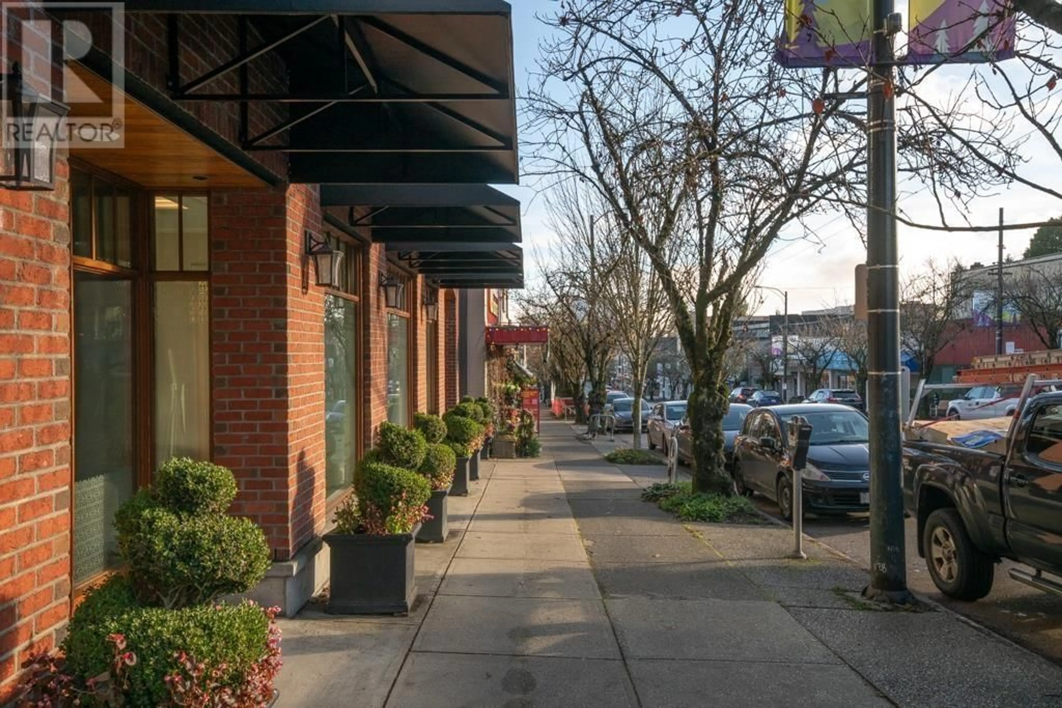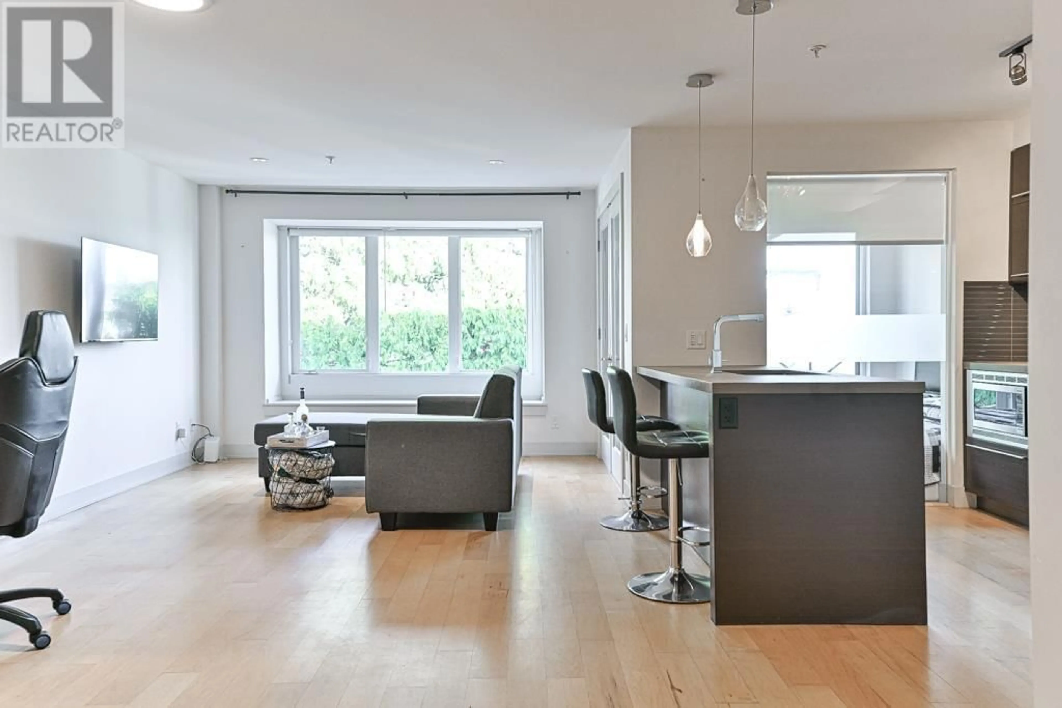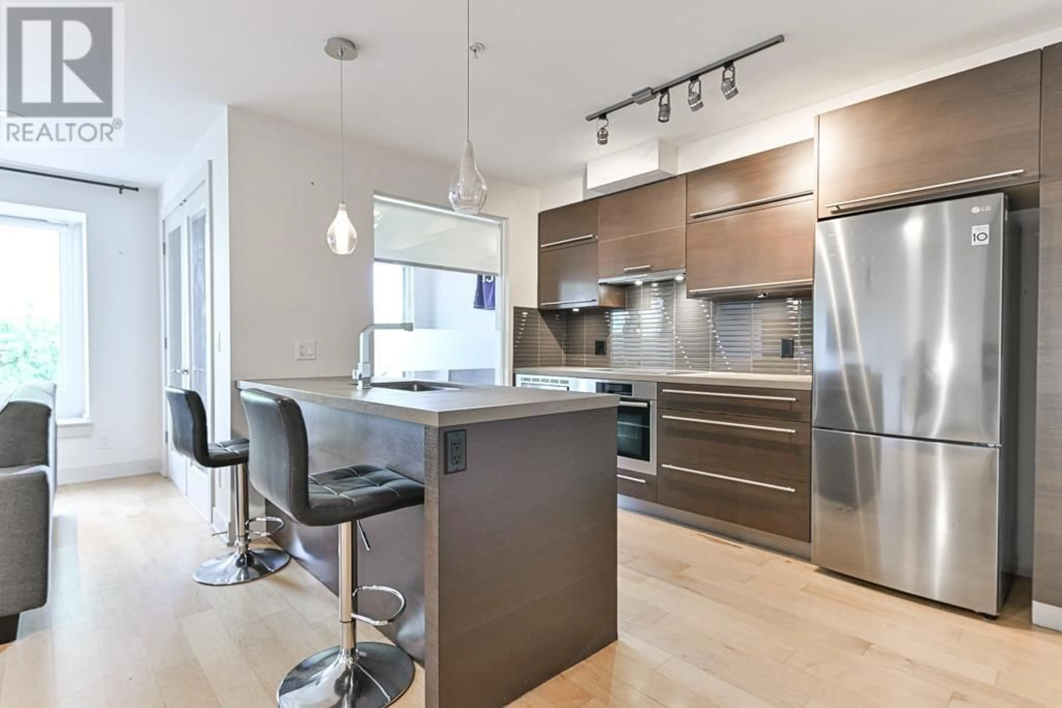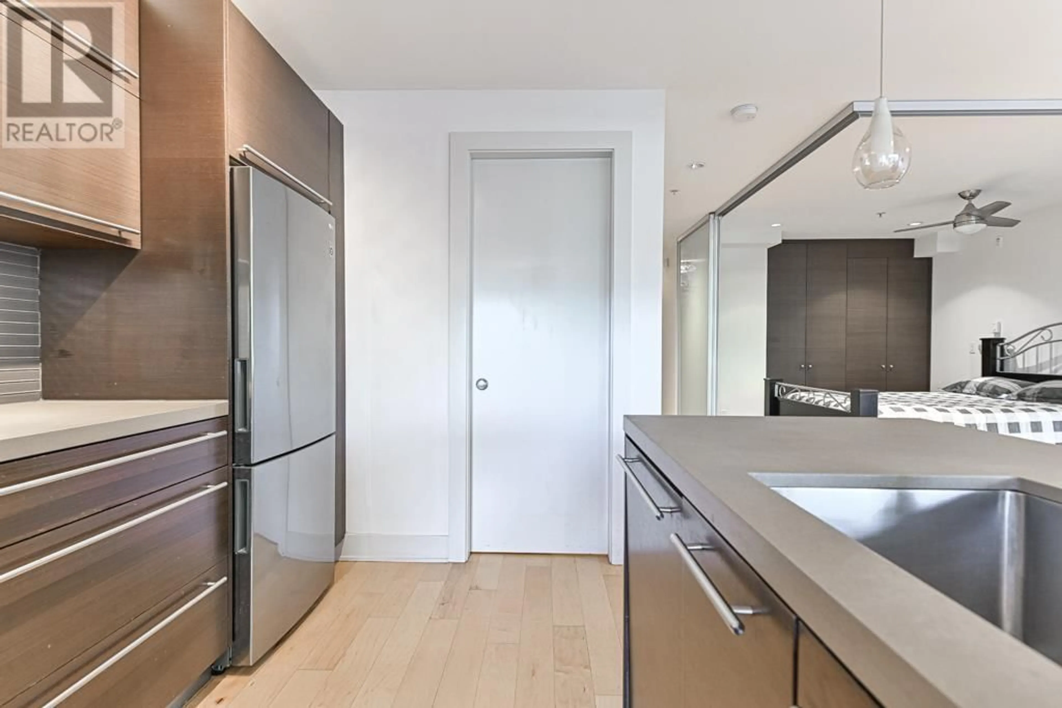304 - 4463 10TH AVENUE, Vancouver, British Columbia V6R2H8
Contact us about this property
Highlights
Estimated valueThis is the price Wahi expects this property to sell for.
The calculation is powered by our Instant Home Value Estimate, which uses current market and property price trends to estimate your home’s value with a 90% accuracy rate.Not available
Price/Sqft$1,132/sqft
Monthly cost
Open Calculator
Description
Spectacular contemporary 1 Br & flex/ office space apartment in Point Grey on Quiet side of the building with City, Mtn. & Water views. Efficient open floor plan with bay window, Juliette balcony & lots of storage. Top quality finishing inc. engineered HW flooring, quartz counters, stainless appliances inc. meile cooktop & F&P fridge. Opaque sliding door system separates Bdrm & Drm & galley style Kit features handy pantry. 1 Pkg, 1 storage locker, sep bike storage, 1 cat or 1 dog allowed. It is located in very central area, walking distance to shops, restaurants, golf, beaches, UEL trails and all kinds of shopping & restaurants. Transit goes straight to UBC & DOWNTOWN. All measurements must be verified if important to the Buyer and are deemed to be correct but not guaranteed. (id:39198)
Property Details
Interior
Features
Exterior
Parking
Garage spaces -
Garage type -
Total parking spaces 1
Condo Details
Inclusions
Property History
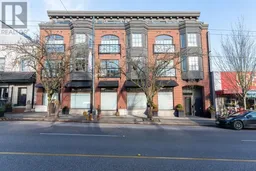 26
26
