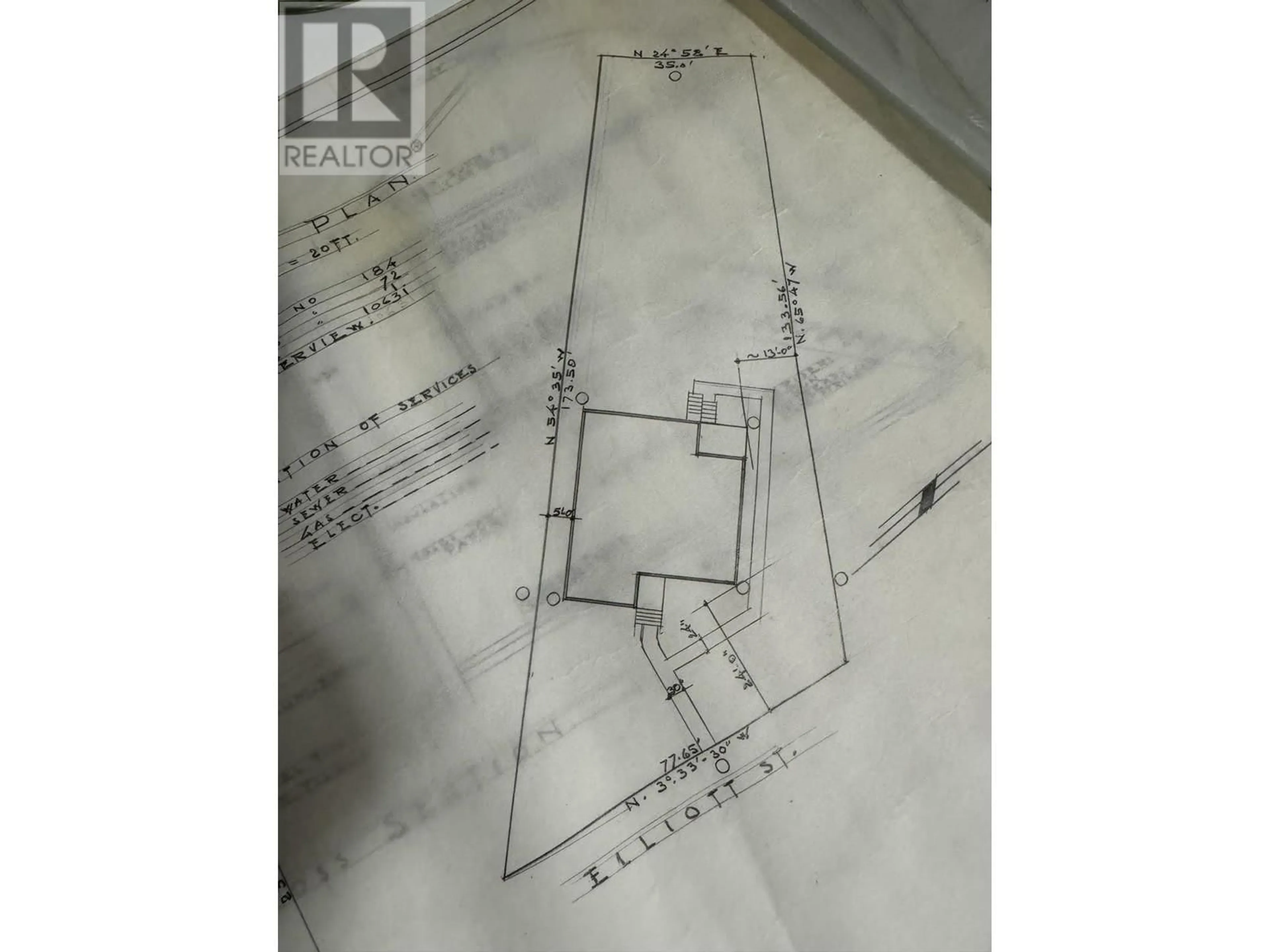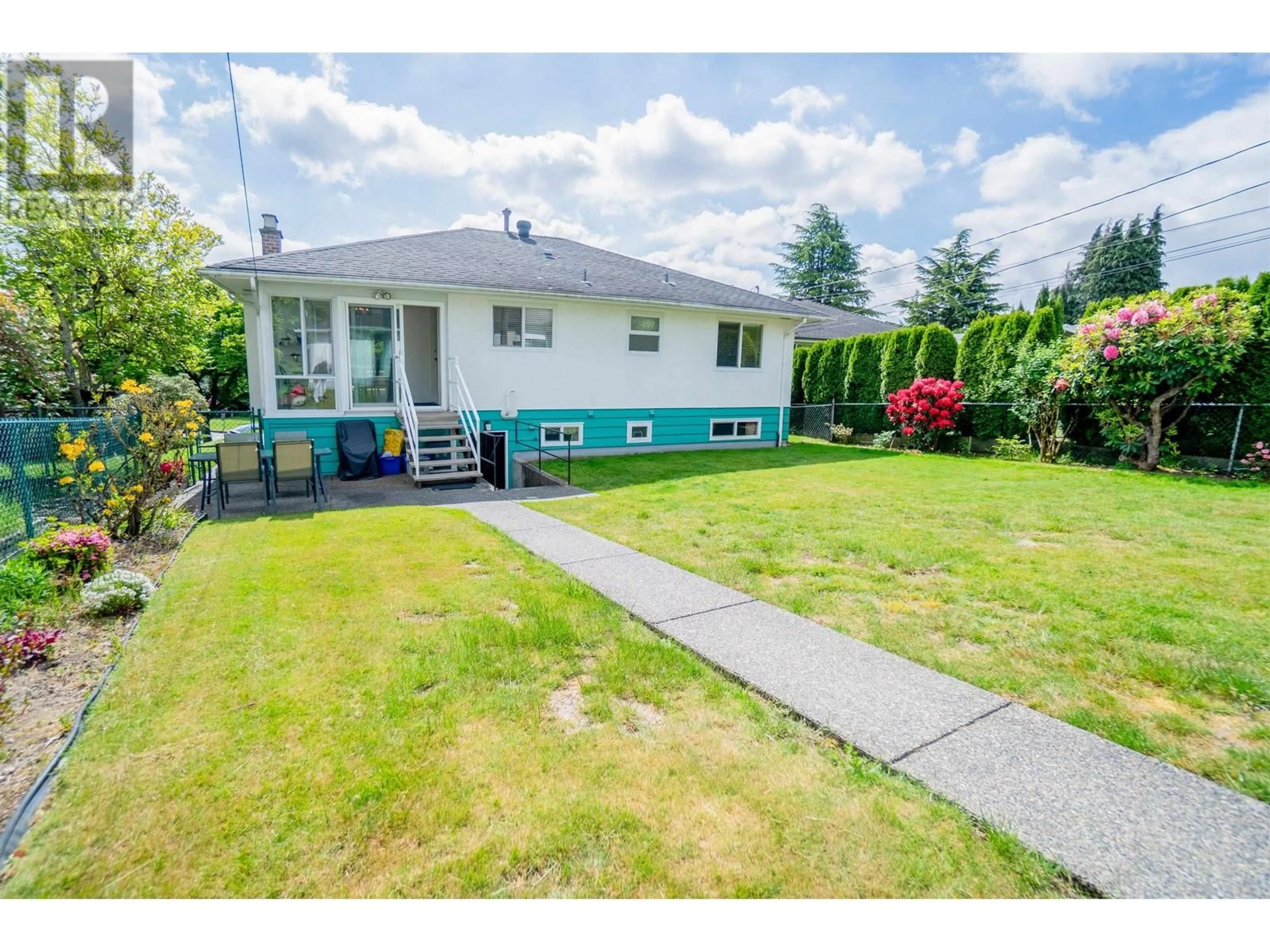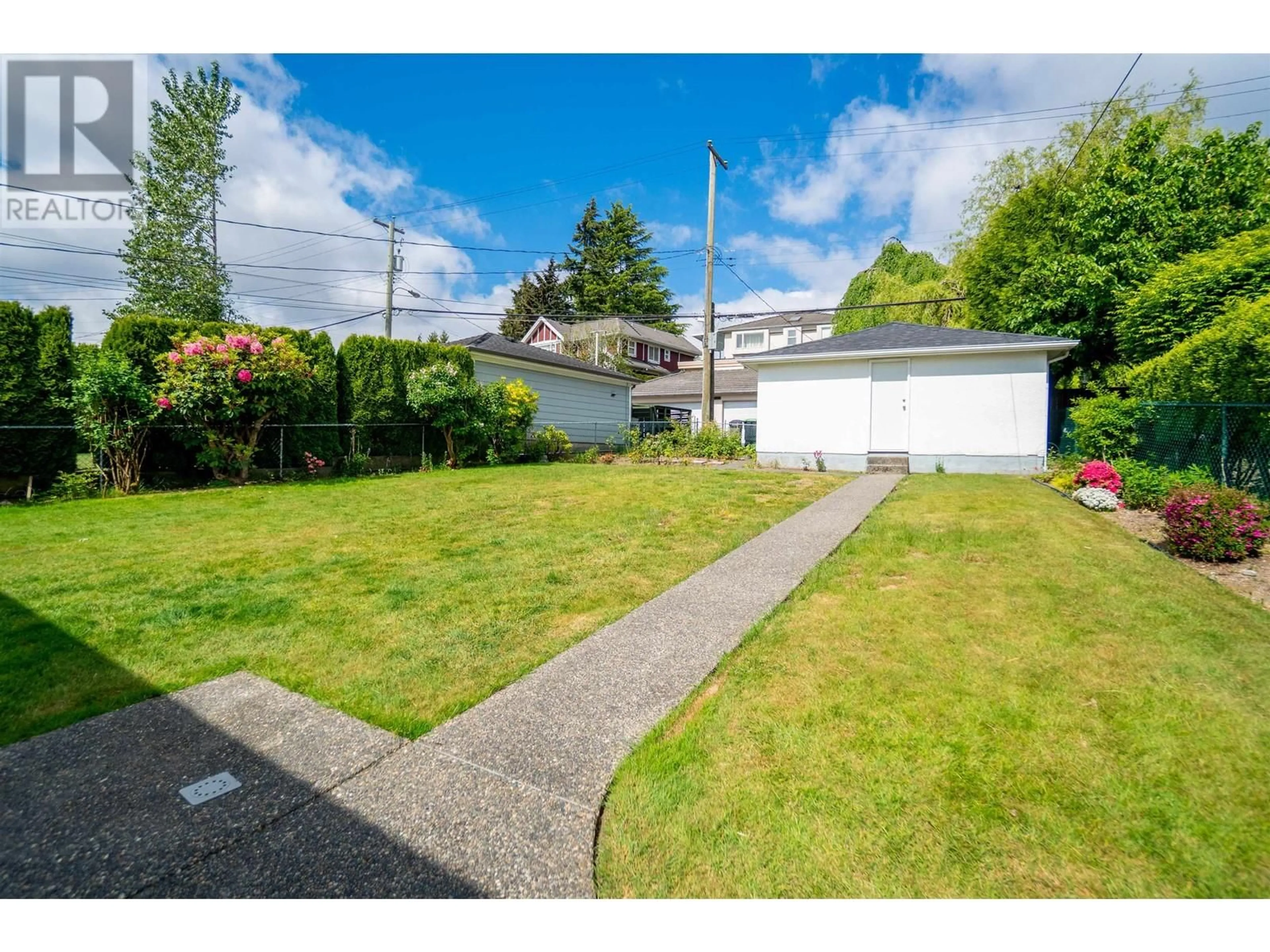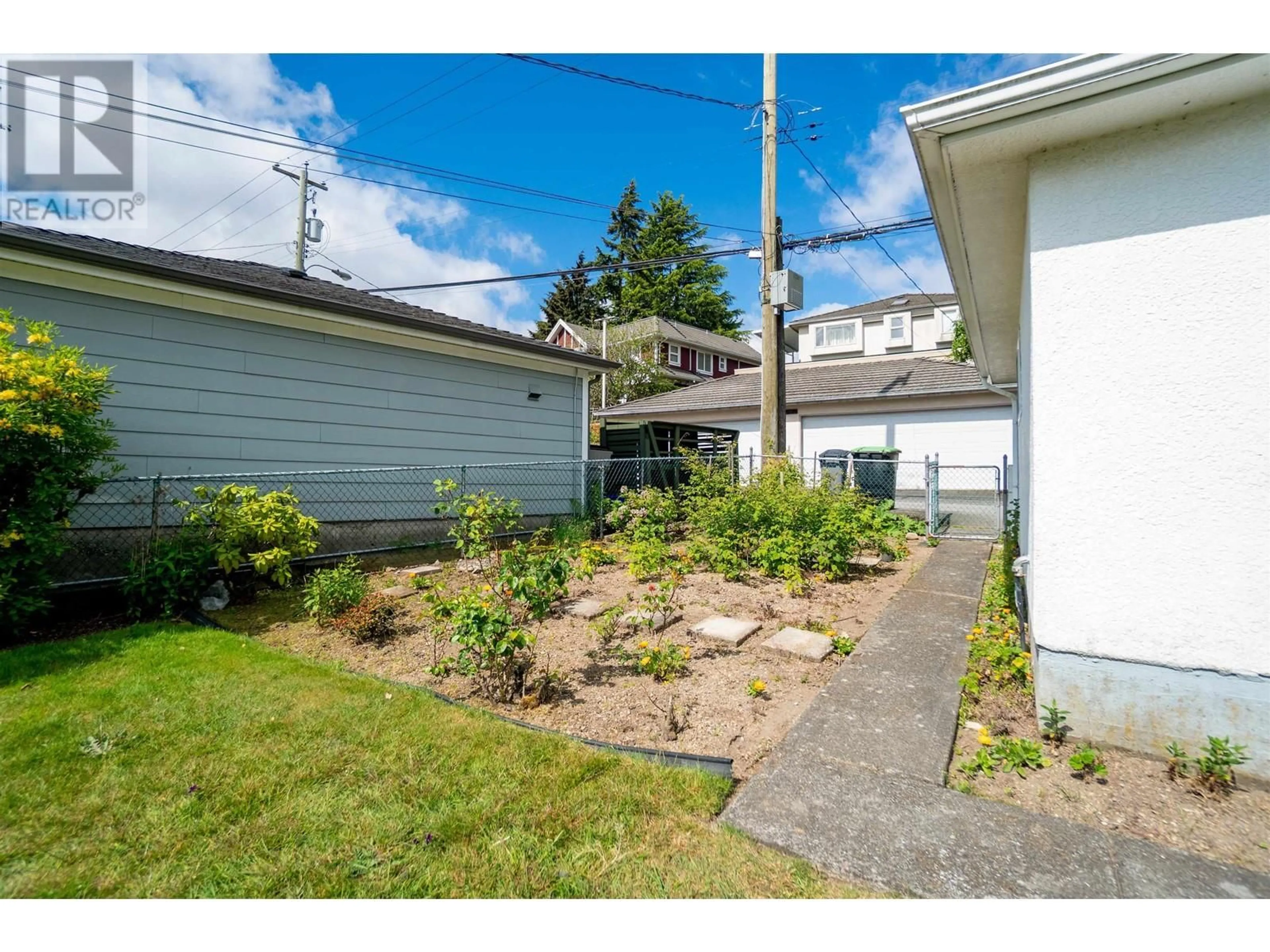7895 ELLIOTT STREET, Vancouver, British Columbia V5S2P1
Contact us about this property
Highlights
Estimated ValueThis is the price Wahi expects this property to sell for.
The calculation is powered by our Instant Home Value Estimate, which uses current market and property price trends to estimate your home’s value with a 90% accuracy rate.Not available
Price/Sqft$909/sqft
Est. Mortgage$9,400/mo
Tax Amount (2024)$9,247/yr
Days On Market28 days
Description
1 OWNER HOME! QUIALITY CONSTRUCTION FOR OWNER. HARDWOOD FLOORS THROUGHOUT. HIGH BASEMENT CEILING HEIGHT. VERY STRONG 2-3 BEDROOM BSMT SUITE POTENTIAL W/ SEPERATE ENTRANCE.Note:Basement Kitchen pic/description is a future kitchen able to be installed before completion date. Extra Recroom in Basement can be retained to upper floor!! ROOF 2013, H2O TANK 2022, FURNACE REPLACED, Newer Double VINYL WINDOWS. Newer all Glass Sunroom, Basement sub flooring. 2 Fireplaces. DOUBLE GARAGE W/ POWER. Lane Access. ELEVATED Angulated Near Level LOT with Amazing SouthEast VIEWS!! TOP LOCATION SUNNY WEST REAR YARD! RARE 77.65' Frontage. Golf Course Location. Must See (id:39198)
Property Details
Interior
Features
Exterior
Parking
Garage spaces -
Garage type -
Total parking spaces 2
Property History
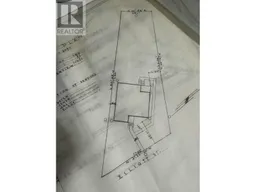 39
39
