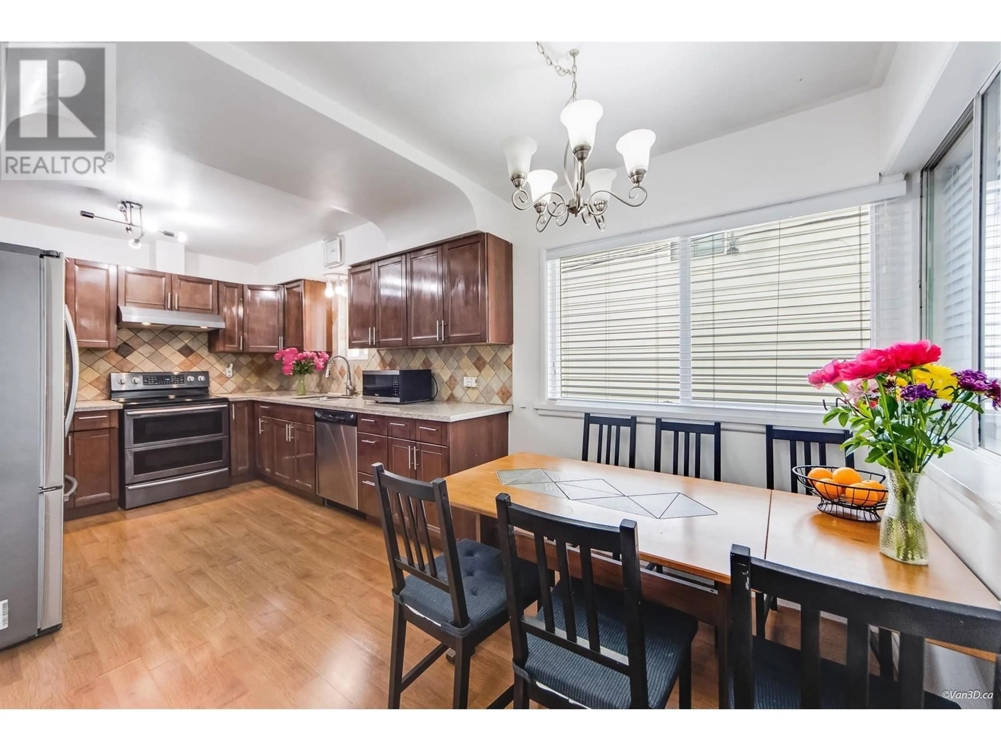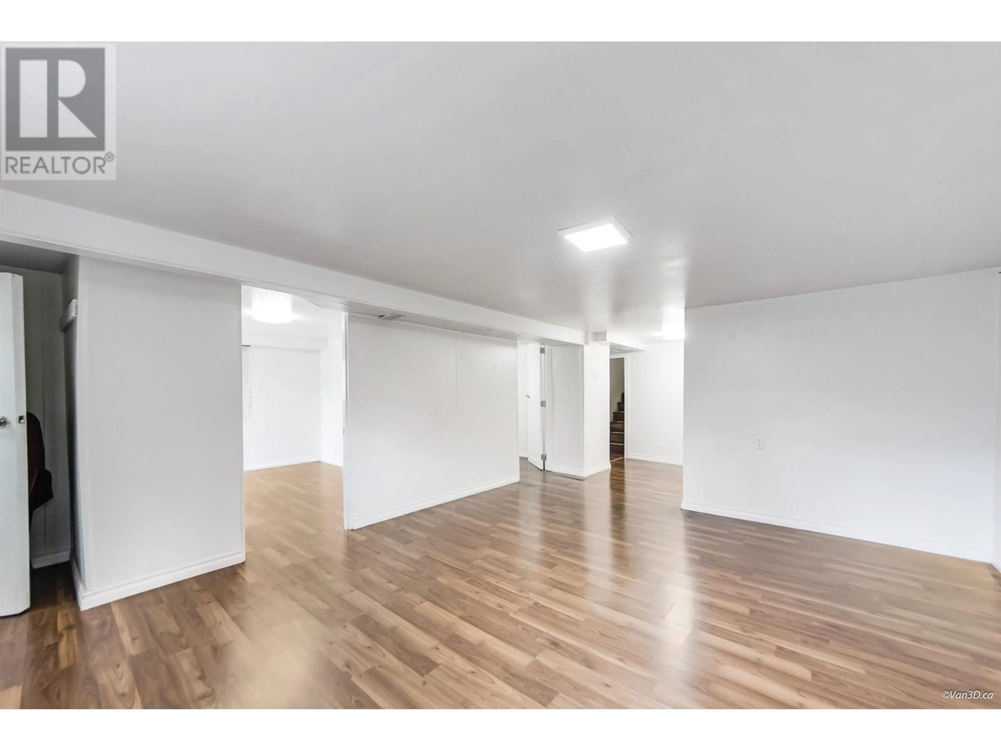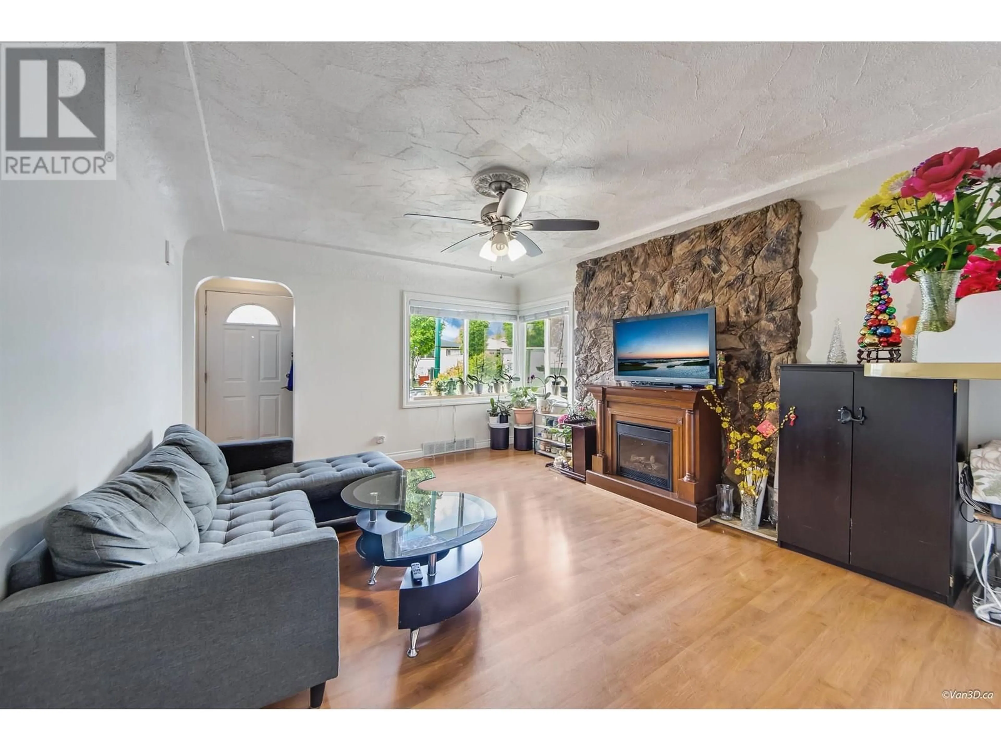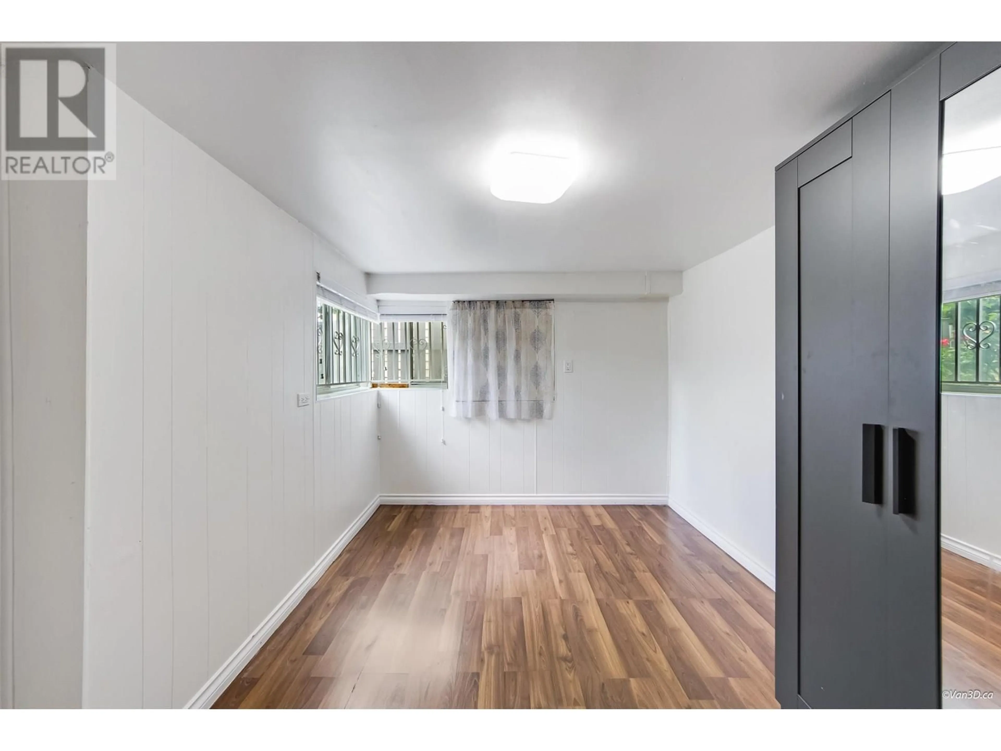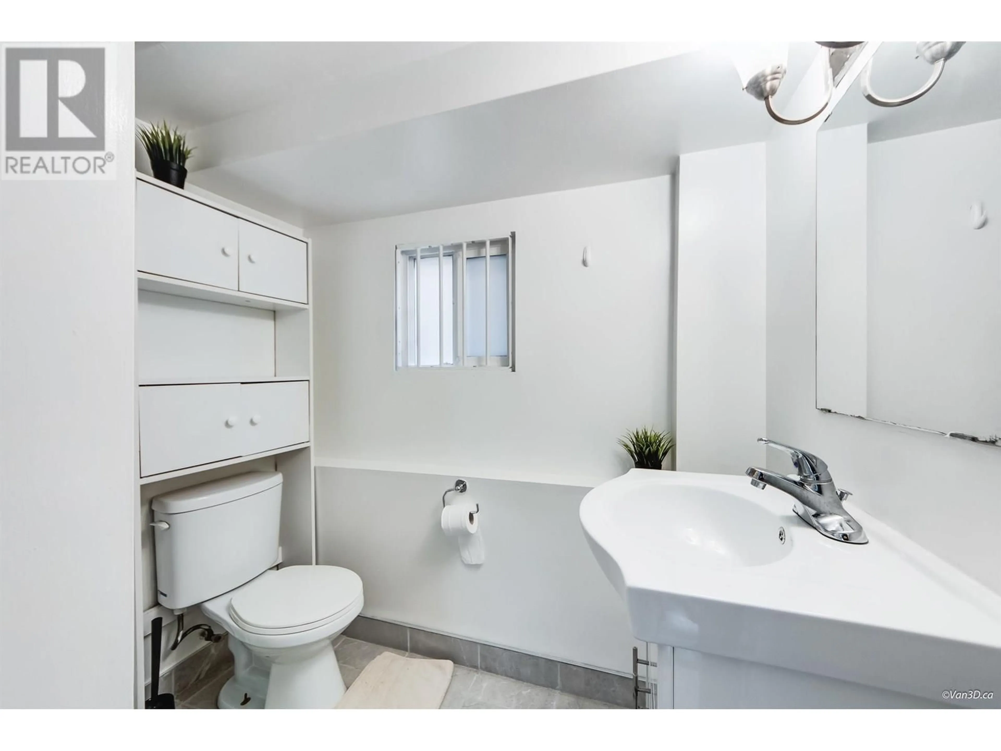6596 KNIGHT STREET, Vancouver, British Columbia V5P2W2
Contact us about this property
Highlights
Estimated valueThis is the price Wahi expects this property to sell for.
The calculation is powered by our Instant Home Value Estimate, which uses current market and property price trends to estimate your home’s value with a 90% accuracy rate.Not available
Price/Sqft$646/sqft
Monthly cost
Open Calculator
Description
Beautifully updated & renovated 6 bed, 3 bath home with bright, lots of natural light & spacious layout. Two large kitchens with granite counters, new fridge & stainless steel appliances. 2 laundry set for upstairs & one for downstairs. Newer dryer. 3 bedroom suite with separate entrance great for mortgage helper or perfect for extended family. Newly painted, updated bathroom, hardwood and tile floor. A nice covered patio to have a BBQ family gathering. Freshly paved driveway that fits 6 cars. Home has future potential for duplex or multiplex. Prime location in a desirable neighborhood, only 3 mins to Sir Sandford Fleming, 10 min bus to David Thompson Secondary & Langara College. Transit outside at your door & you can walk to a 24/7 Breka cafe, parks & much more! Open House Sat July 5th at 2 - 4 PM (id:39198)
Property Details
Interior
Features
Exterior
Parking
Garage spaces -
Garage type -
Total parking spaces 6
Property History
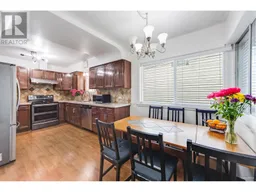 30
30
