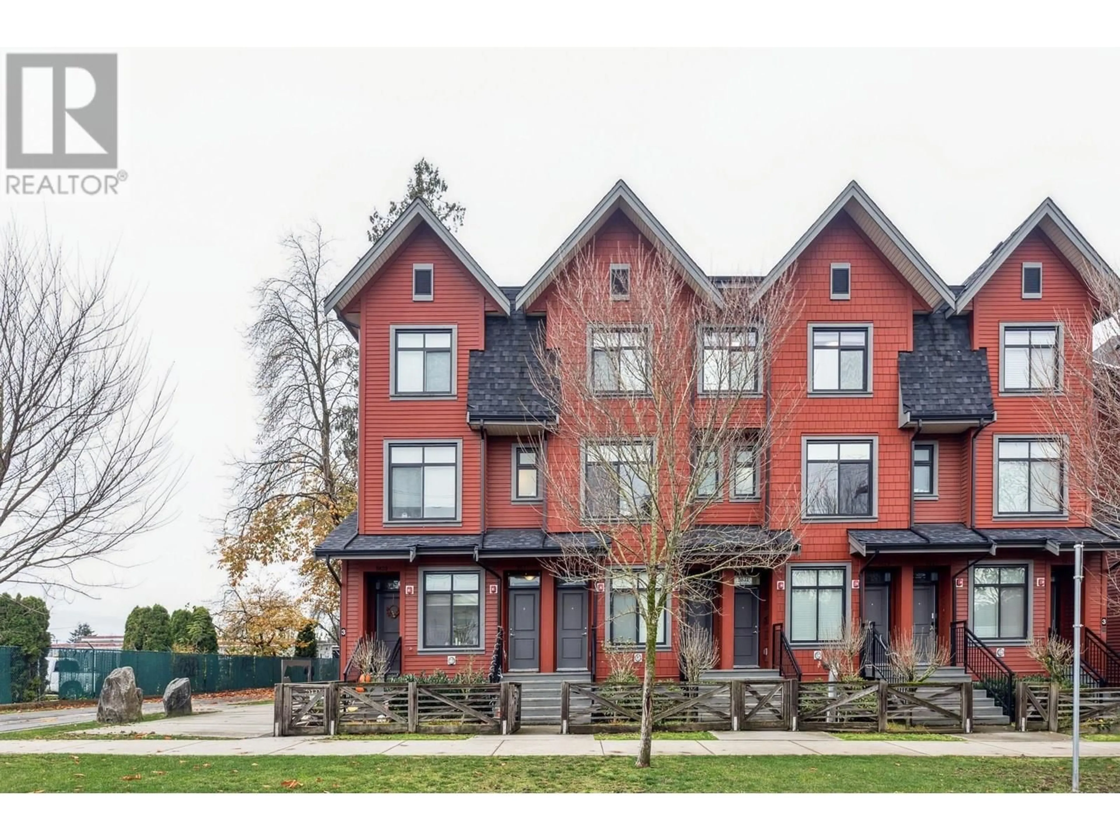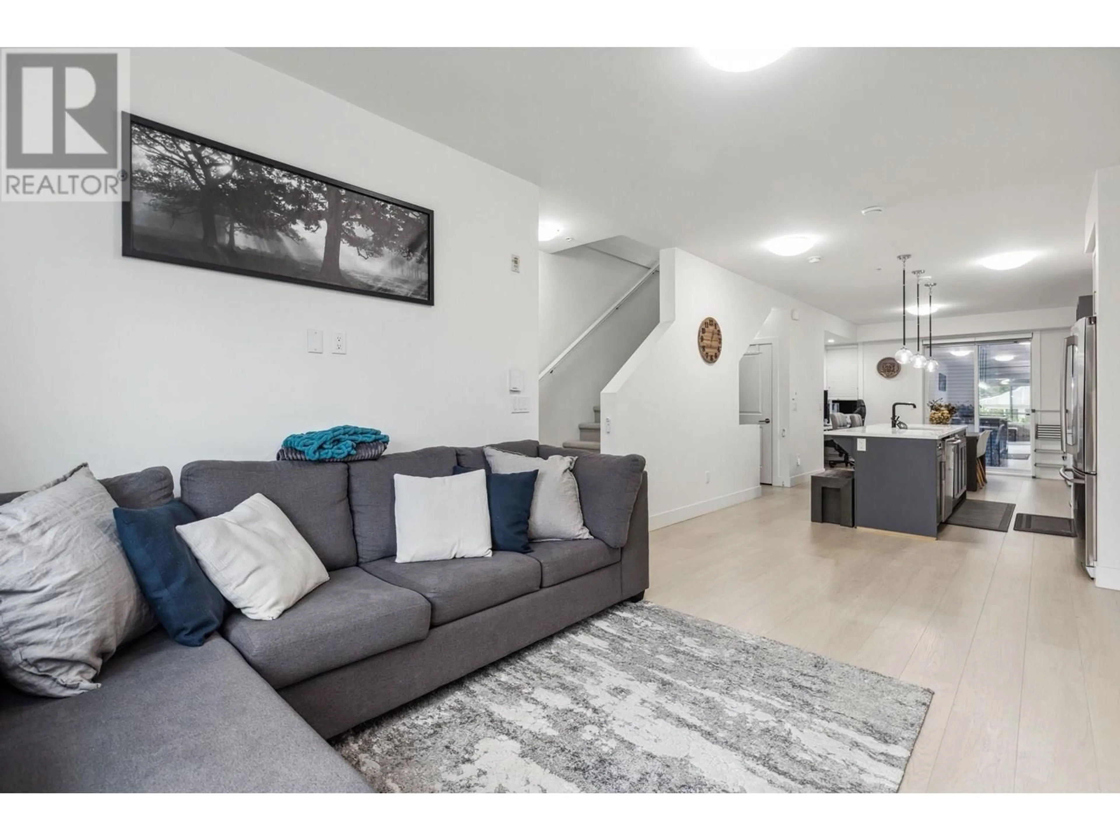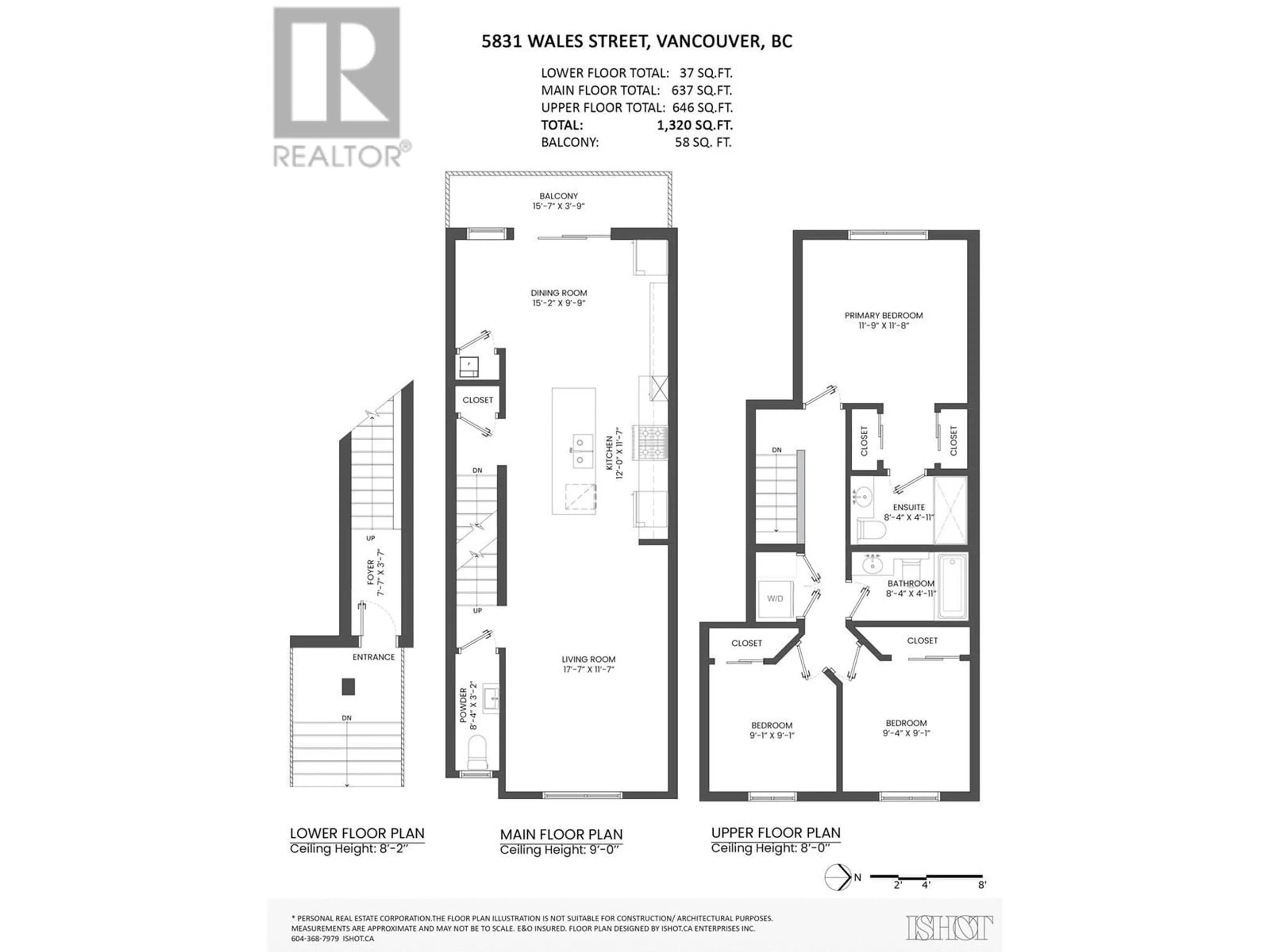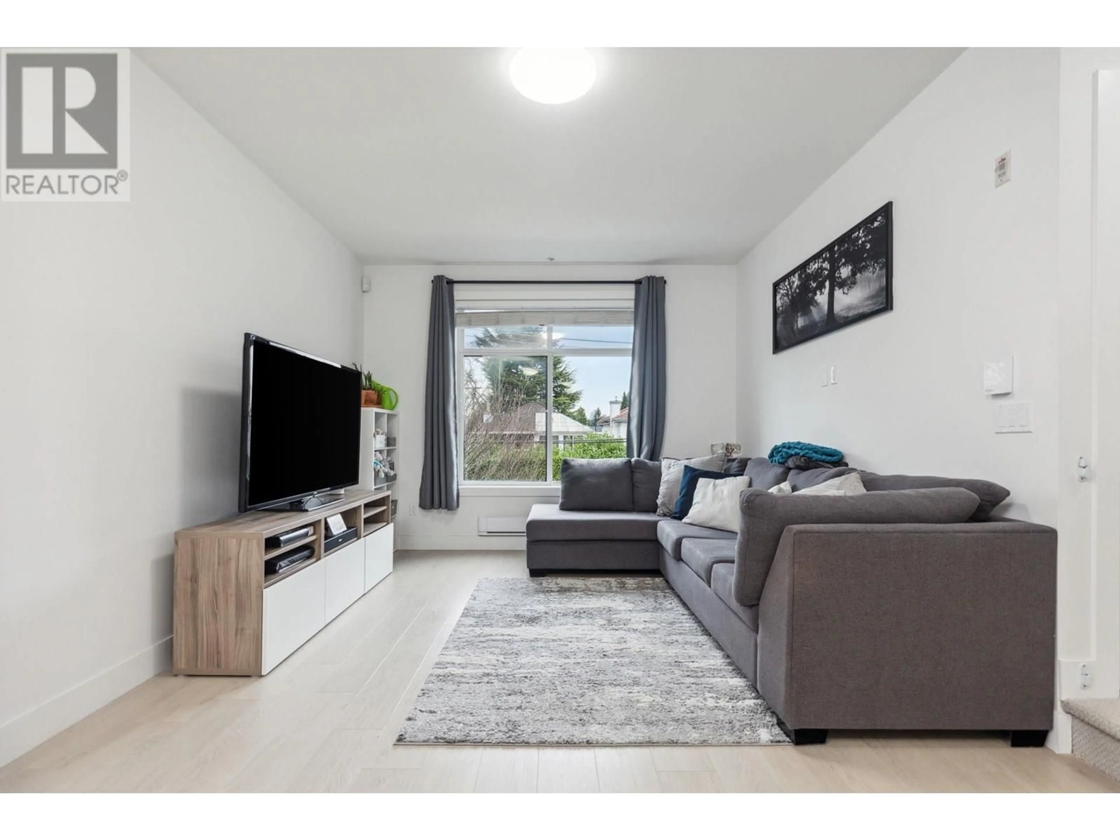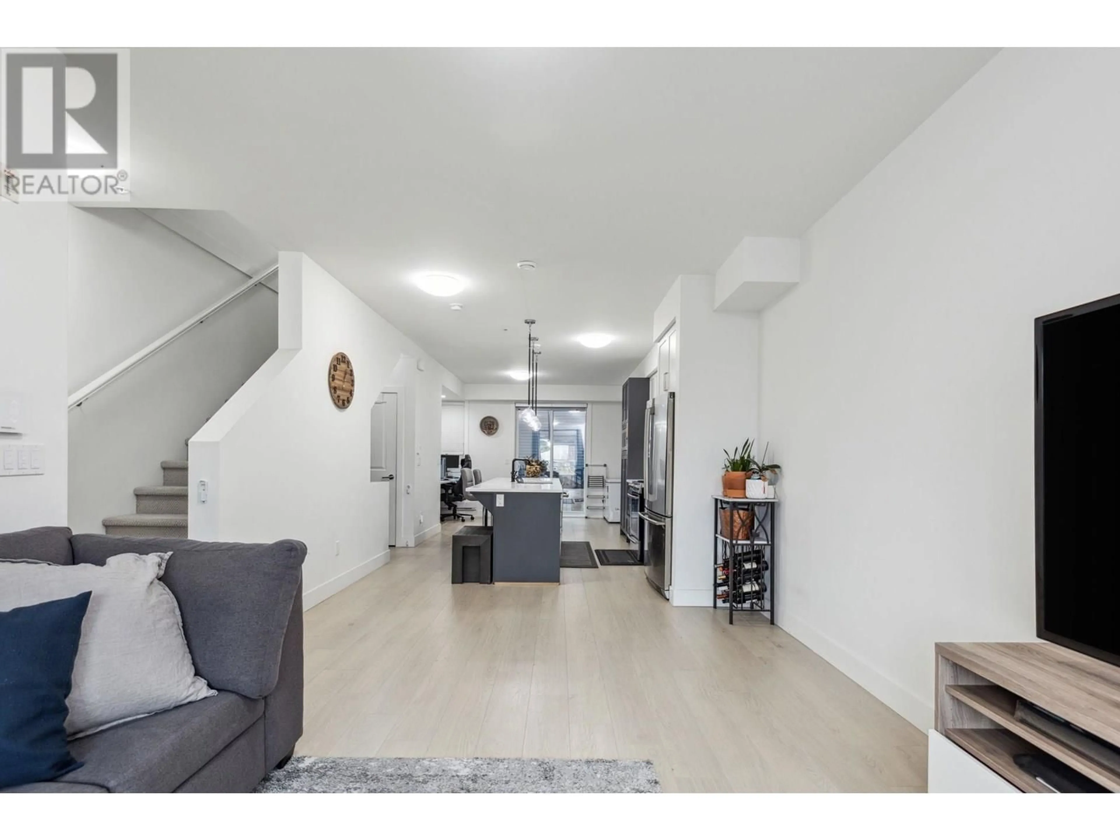5831 WALES STREET, Vancouver, British Columbia V5R0E6
Contact us about this property
Highlights
Estimated valueThis is the price Wahi expects this property to sell for.
The calculation is powered by our Instant Home Value Estimate, which uses current market and property price trends to estimate your home’s value with a 90% accuracy rate.Not available
Price/Sqft$908/sqft
Monthly cost
Open Calculator
Description
Discover the charm of Avalon Mews! Nestled in a serene and established neighborhood, this 3-bedroom townhouse is a true gem in the heart of Killarney. Enjoy the convenience of being just moments away from Killarney Community Centre, 88 Market, Champlain Mall, Fraserview Golf Course, and both Nanaimo and Joyce Skytrain Stations. Parks and schools are also within easy reach, making this an ideal location for families. Step inside to find a thoughtfully designed, open-concept layout with soaring 9-foot ceilings. The kitchen boasts classic shaker cabinets, sleek quartz countertops, a large island with a double sink, and full-size stainless steel appliances. Modern comforts include on-demand hot water and ample storage. School Catchment: Waverley Elementary and Killarney Secondary. (id:39198)
Property Details
Interior
Features
Exterior
Parking
Garage spaces -
Garage type -
Total parking spaces 1
Condo Details
Amenities
Laundry - In Suite
Inclusions
Property History
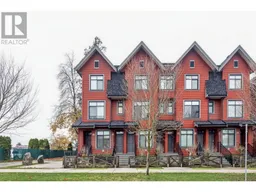 19
19
