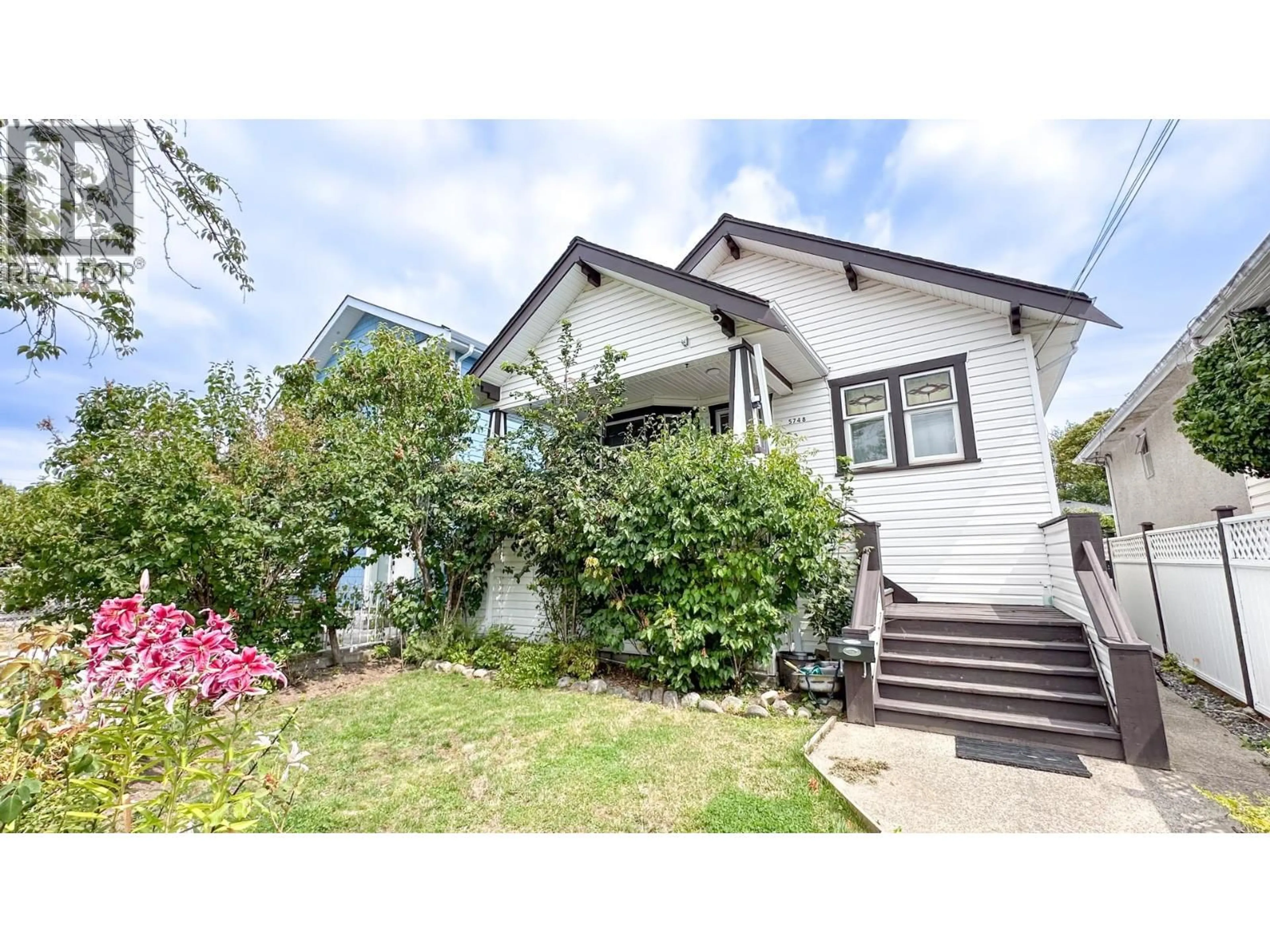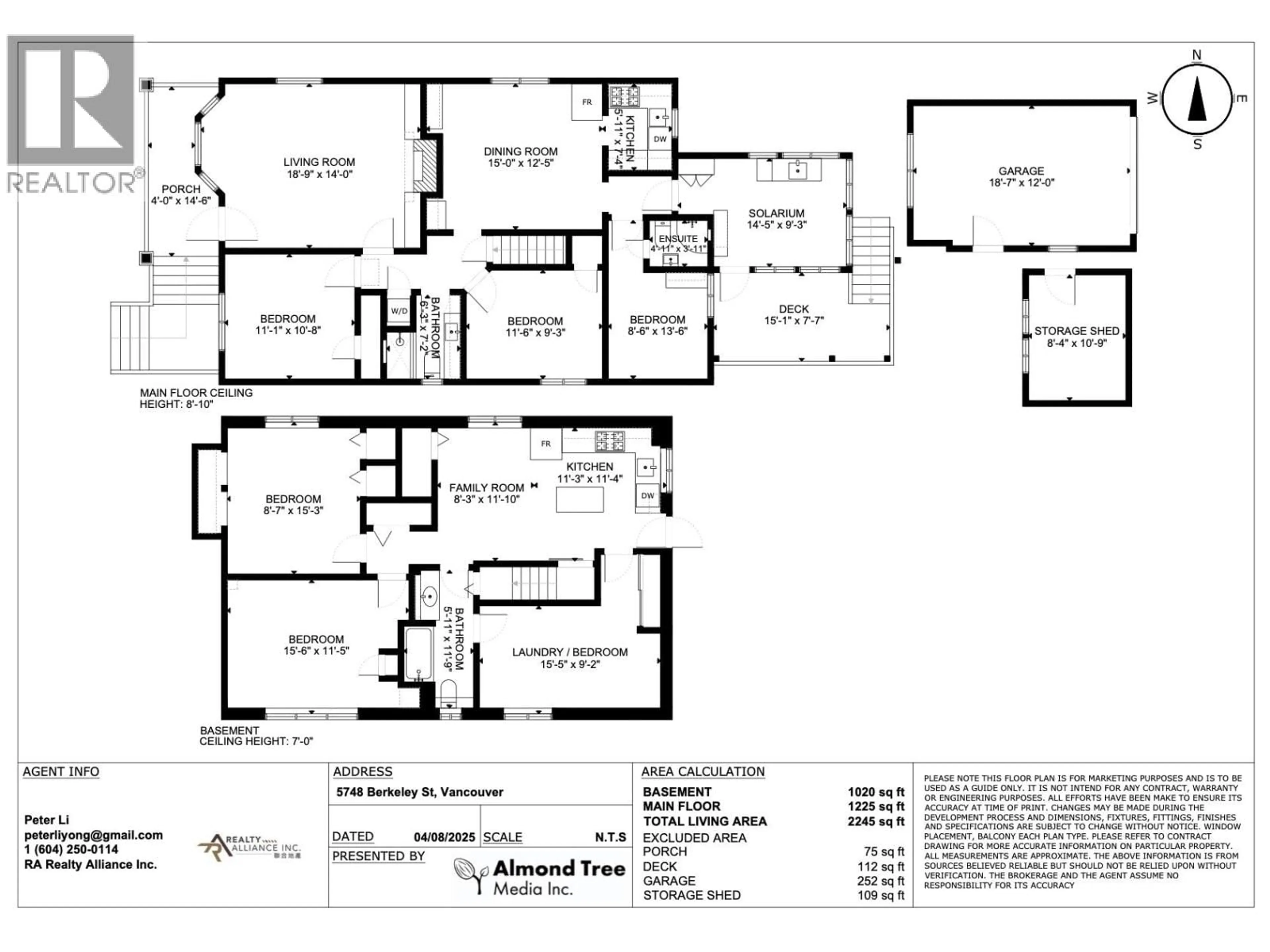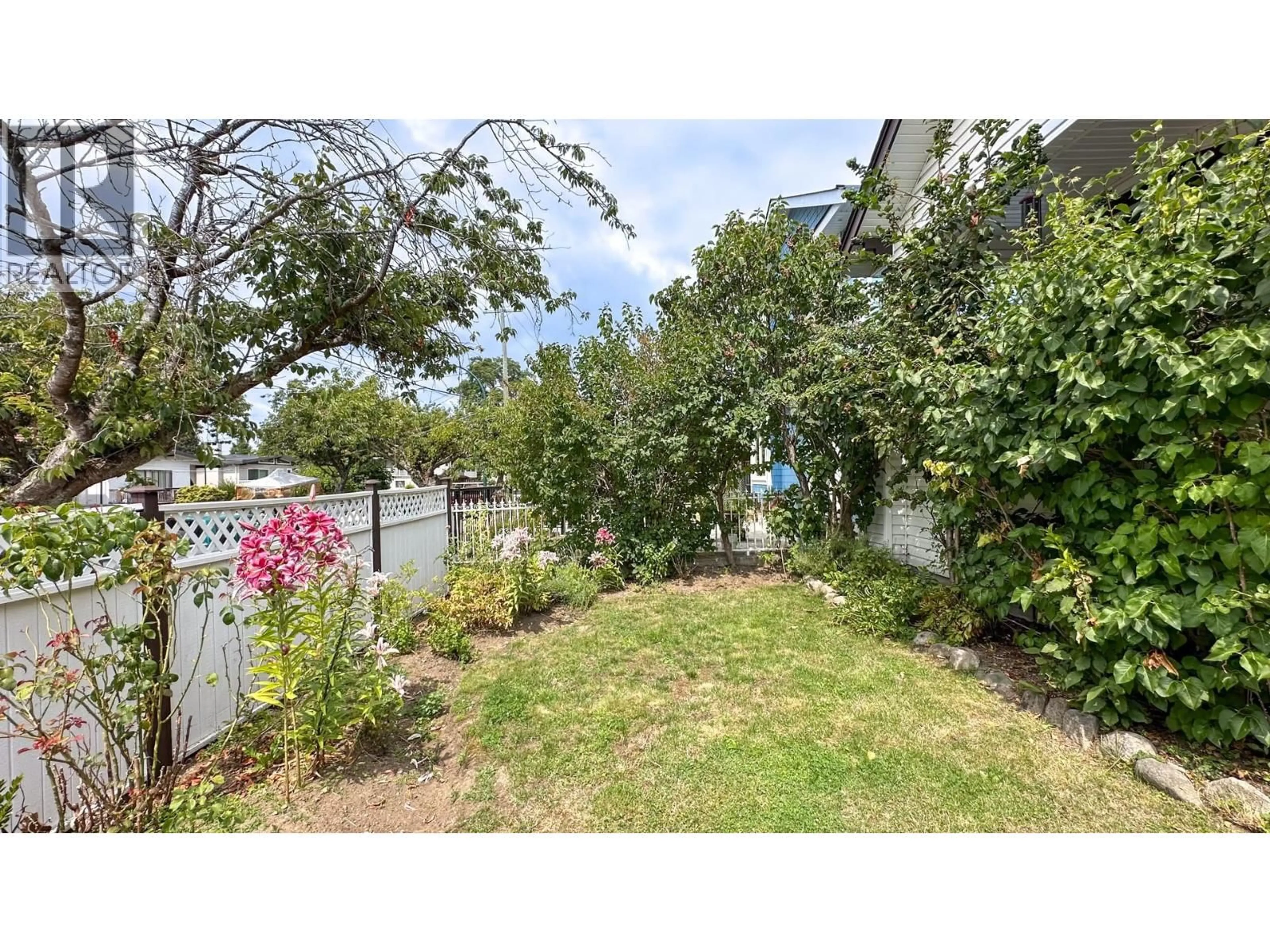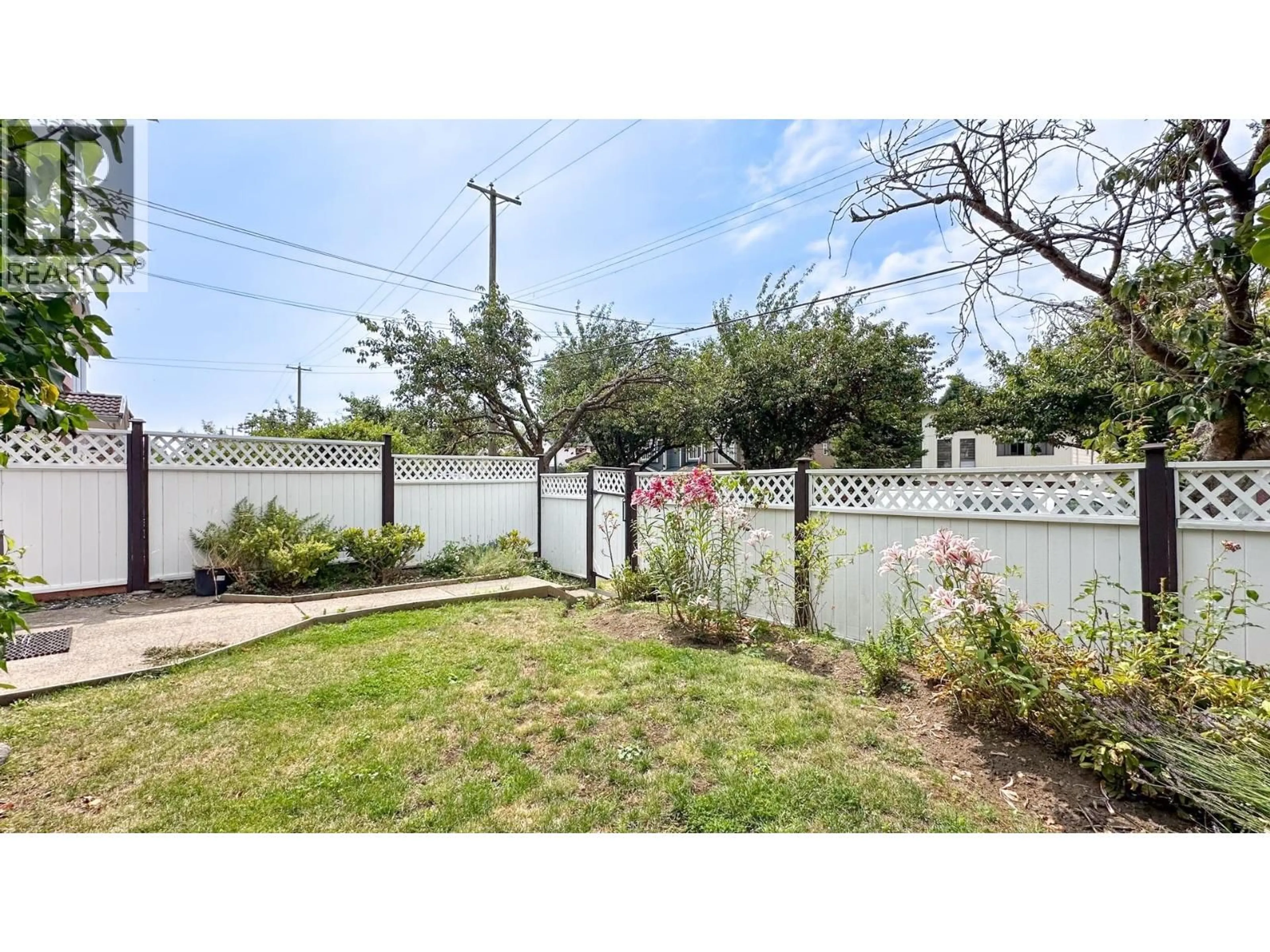5748 BERKELEY STREET, Vancouver, British Columbia V5R3H2
Contact us about this property
Highlights
Estimated valueThis is the price Wahi expects this property to sell for.
The calculation is powered by our Instant Home Value Estimate, which uses current market and property price trends to estimate your home’s value with a 90% accuracy rate.Not available
Price/Sqft$814/sqft
Monthly cost
Open Calculator
Description
Welcome to this charming character home nestled in the highly sought-after Killarney neighborhood! Main floor renovated in 2024, features enchanting stained glass windows illuminating the open living space, bright solarium and covered deck with a blend of vintage aesthetics & three spacious bedrooms. Basement also renovated in 2024, 3 bedrooms & a full kitchen with separate entry, a great mortgage helper. This home is situated on a quiet 33 x 125 square ft lot, with a garage and lots of storages. Whole house has been renovated both inside and outside in 2024 for over $180,000. Waverley Elementary & Killarney Secondary catchment. Recreation, grocery stores, Nanaimo Park & restaurants are all minutes away. Direct bus to UBC & 20 mins to Downtown. https://www.youtube.com/watch?v=jF4c5bo3A60 (id:39198)
Property Details
Interior
Features
Exterior
Parking
Garage spaces -
Garage type -
Total parking spaces 2
Property History
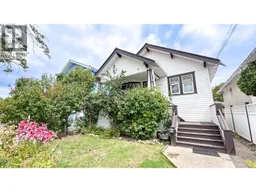 40
40
