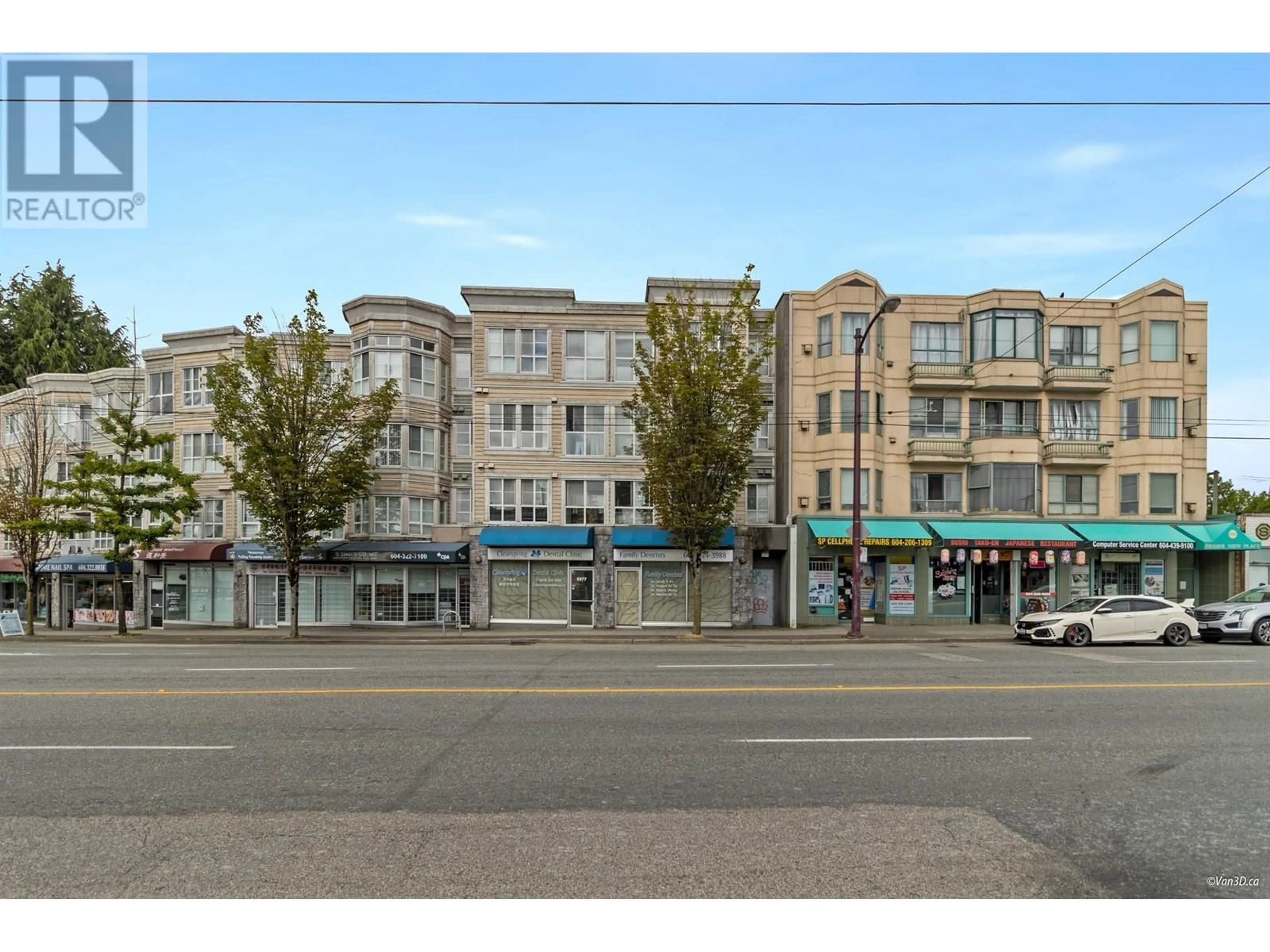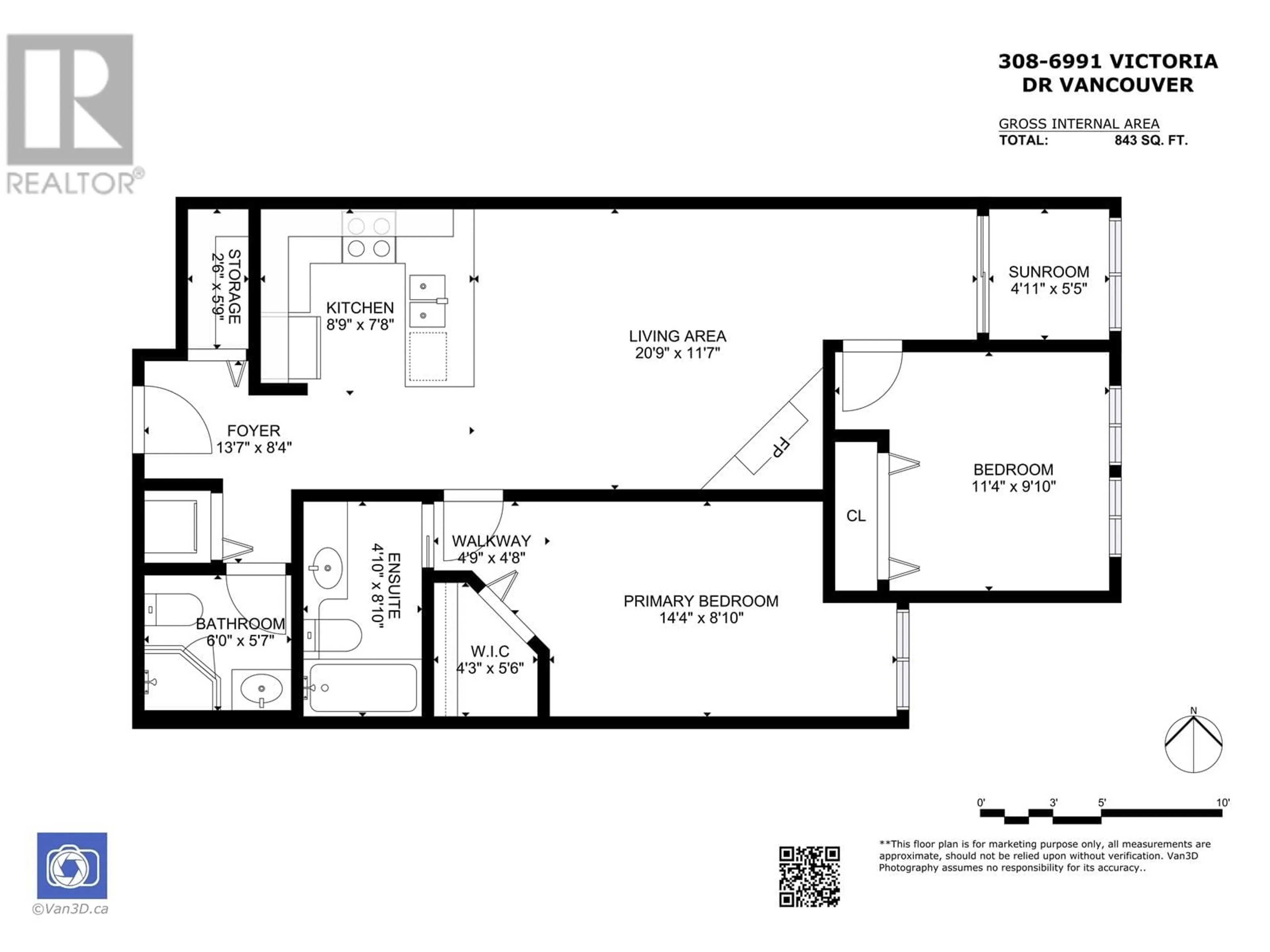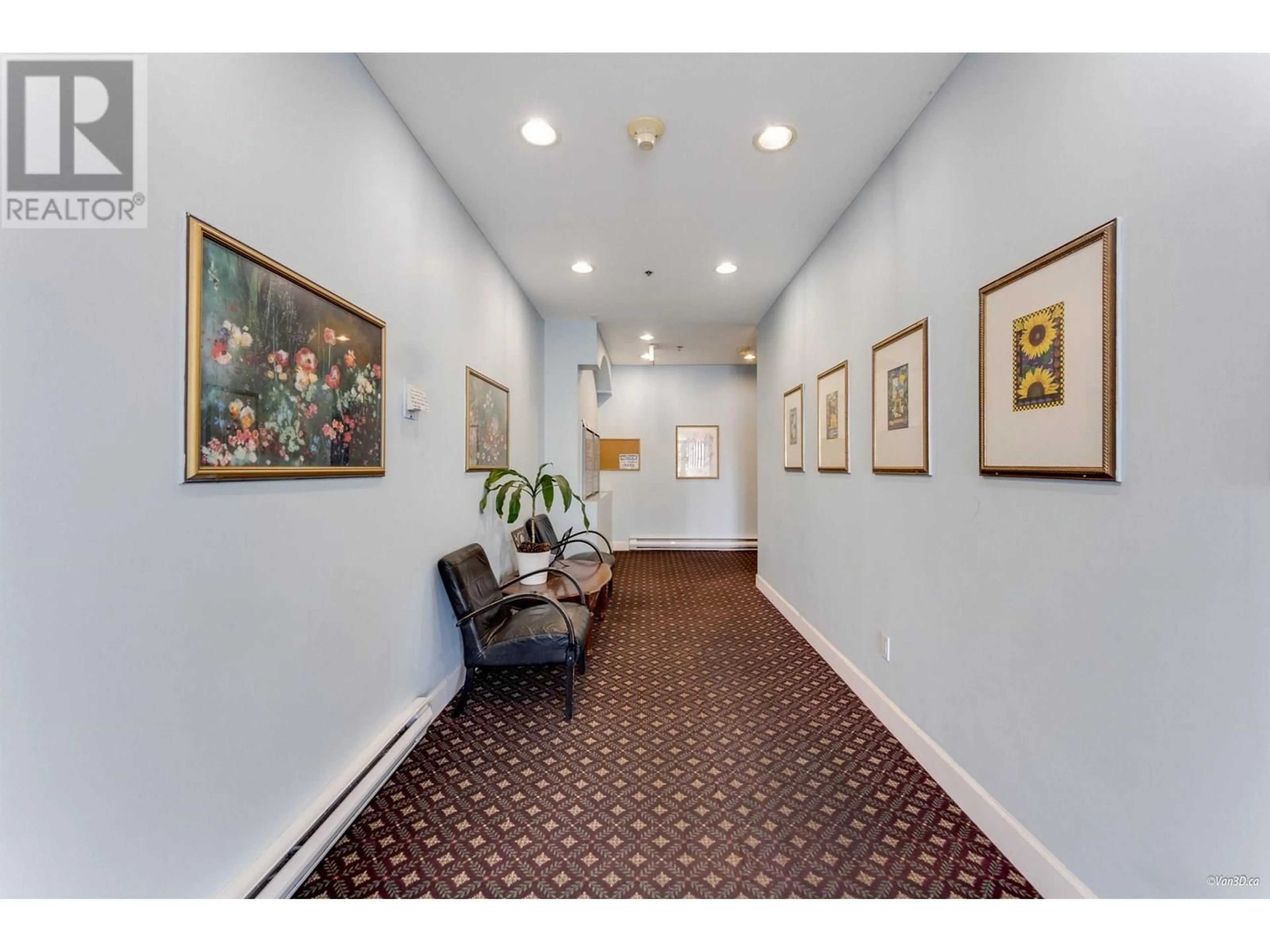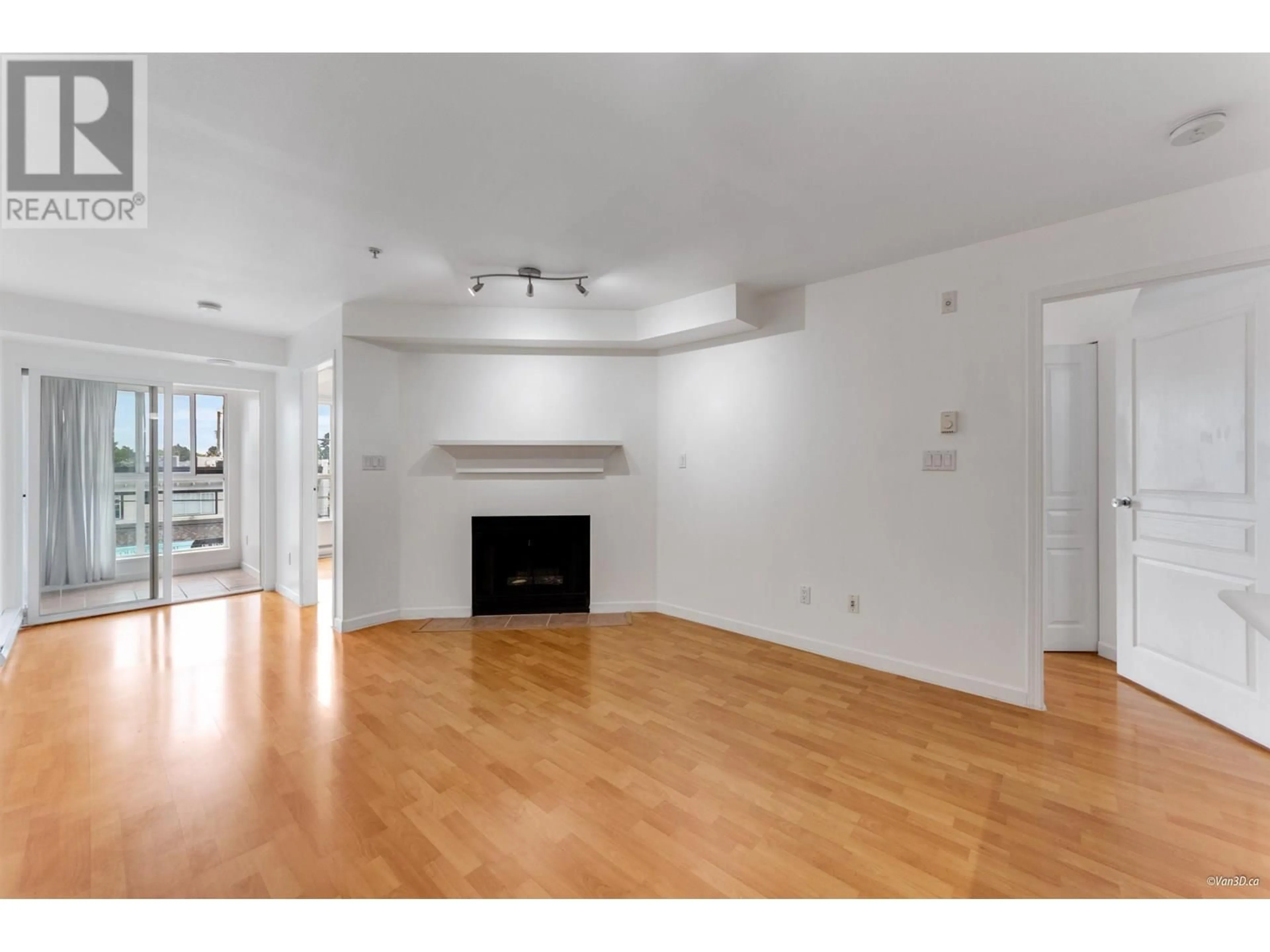308 - 6991 VICTORIA DRIVE, Vancouver, British Columbia V5P3Y7
Contact us about this property
Highlights
Estimated valueThis is the price Wahi expects this property to sell for.
The calculation is powered by our Instant Home Value Estimate, which uses current market and property price trends to estimate your home’s value with a 90% accuracy rate.Not available
Price/Sqft$803/sqft
Monthly cost
Open Calculator
Description
Prime Killarney location. East facing, functional floor plan with in-suite laundry and ample of storage space. 2 bedrooms and 2 bathrooms featuring large master bedroom with walk-in closet. Comes with 1 parking stall and big storage locker. Close to public transit, schools, park, shops, restaurants and community centre. Great family friendly neighborhood with schools catchment, Sir James Douglas Elementary, David Thompson Secondary, Laura Secord Elementary, and Sir Winston Churchill Secondary. Well kept, owner occupied. Must see! (id:39198)
Property Details
Interior
Features
Exterior
Parking
Garage spaces -
Garage type -
Total parking spaces 1
Condo Details
Amenities
Laundry - In Suite
Inclusions
Property History
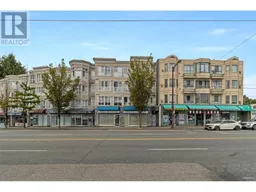 21
21
