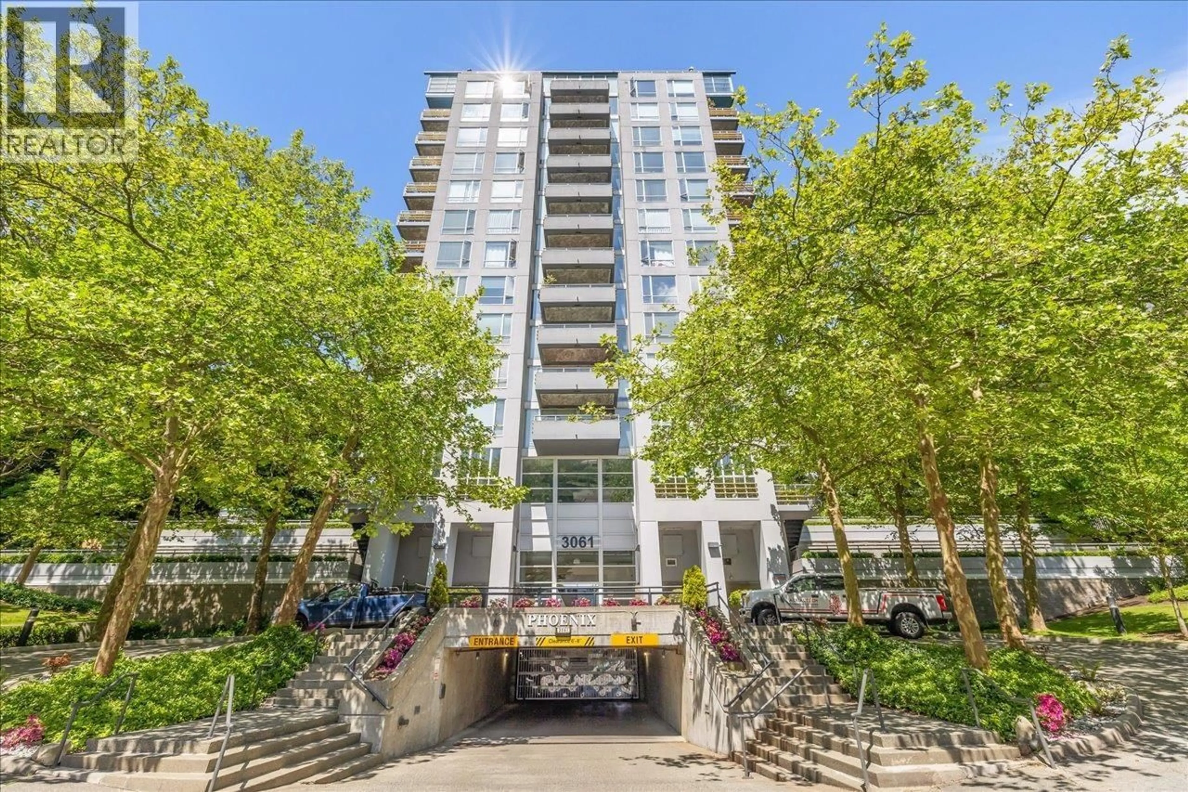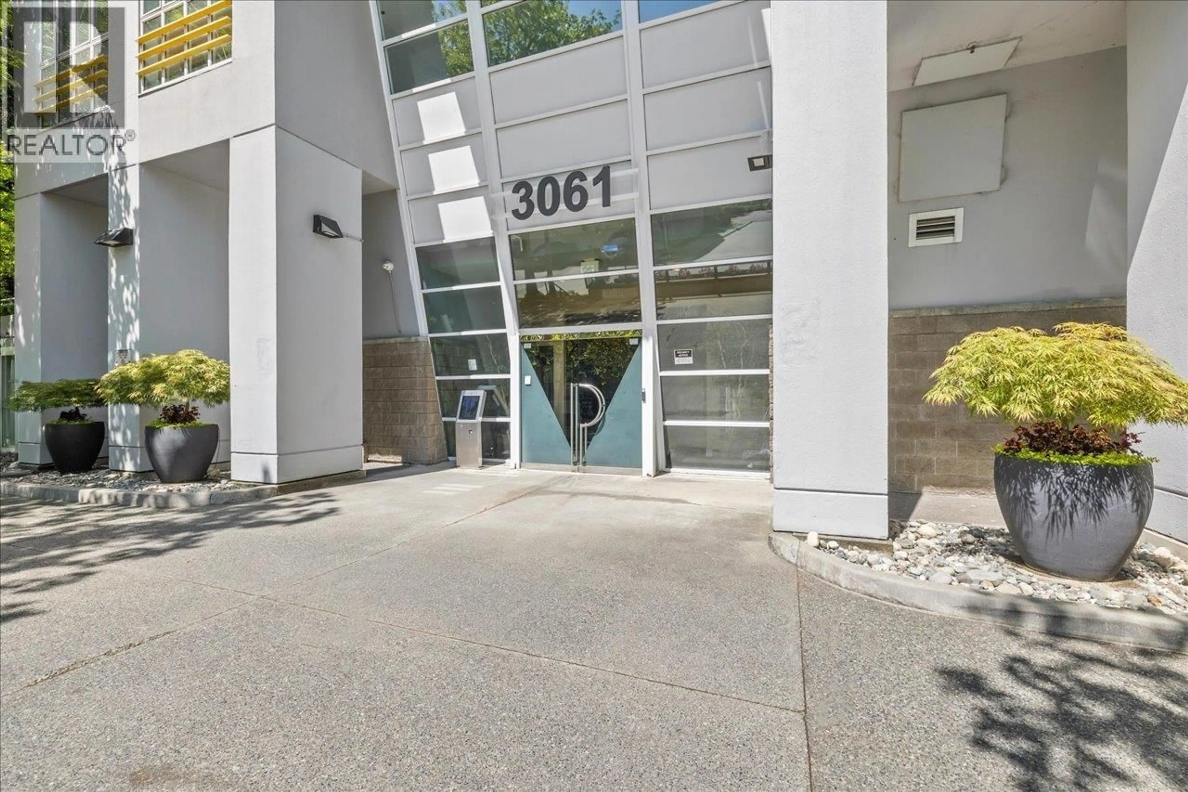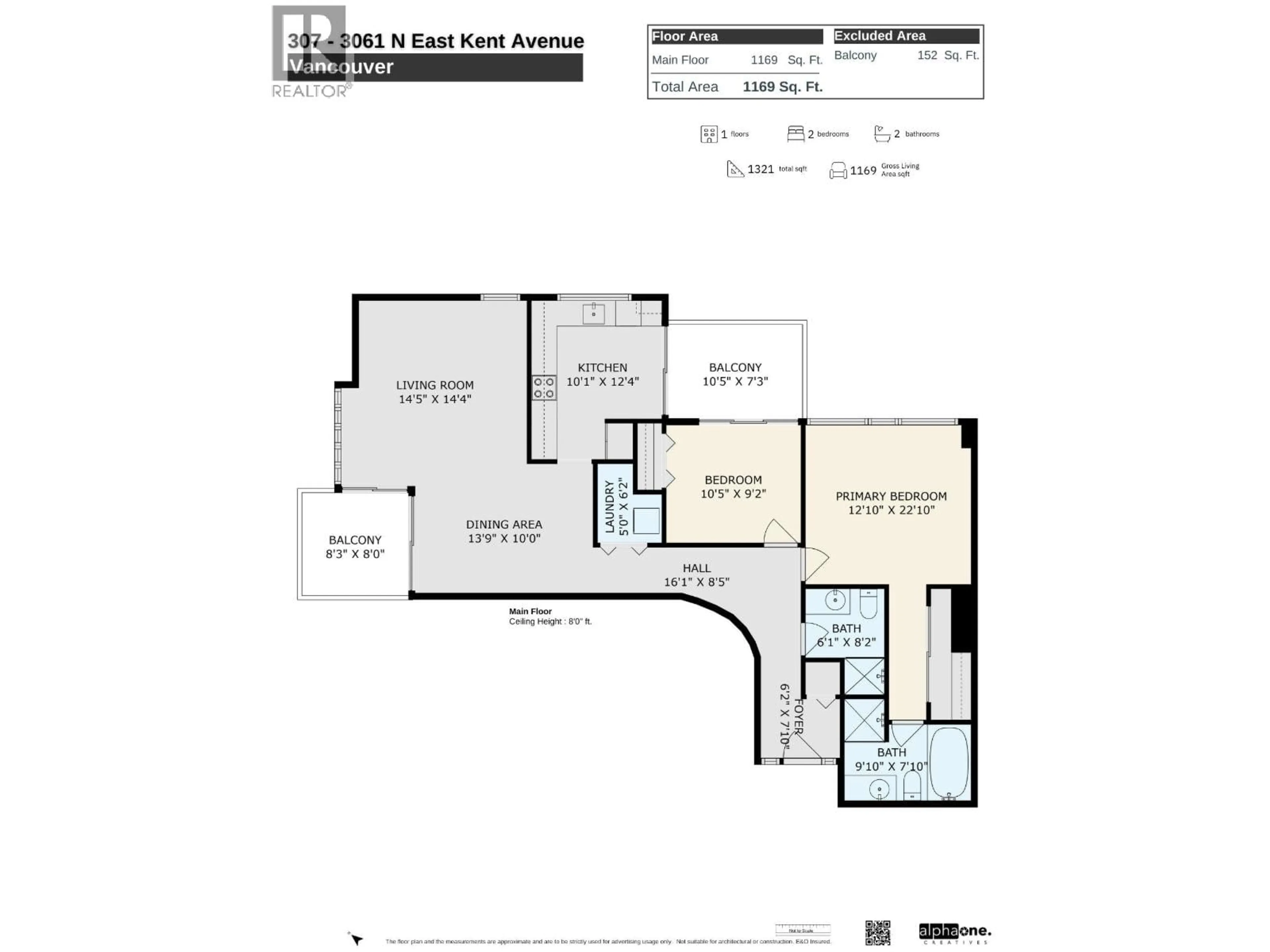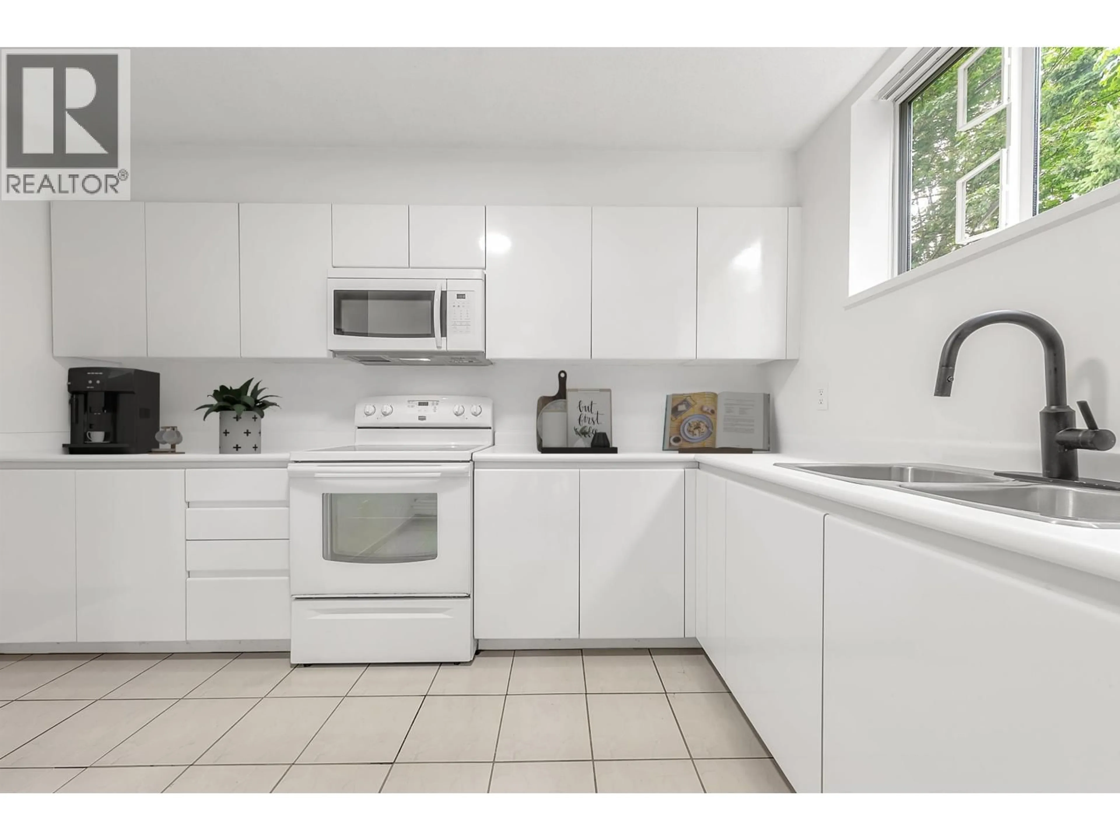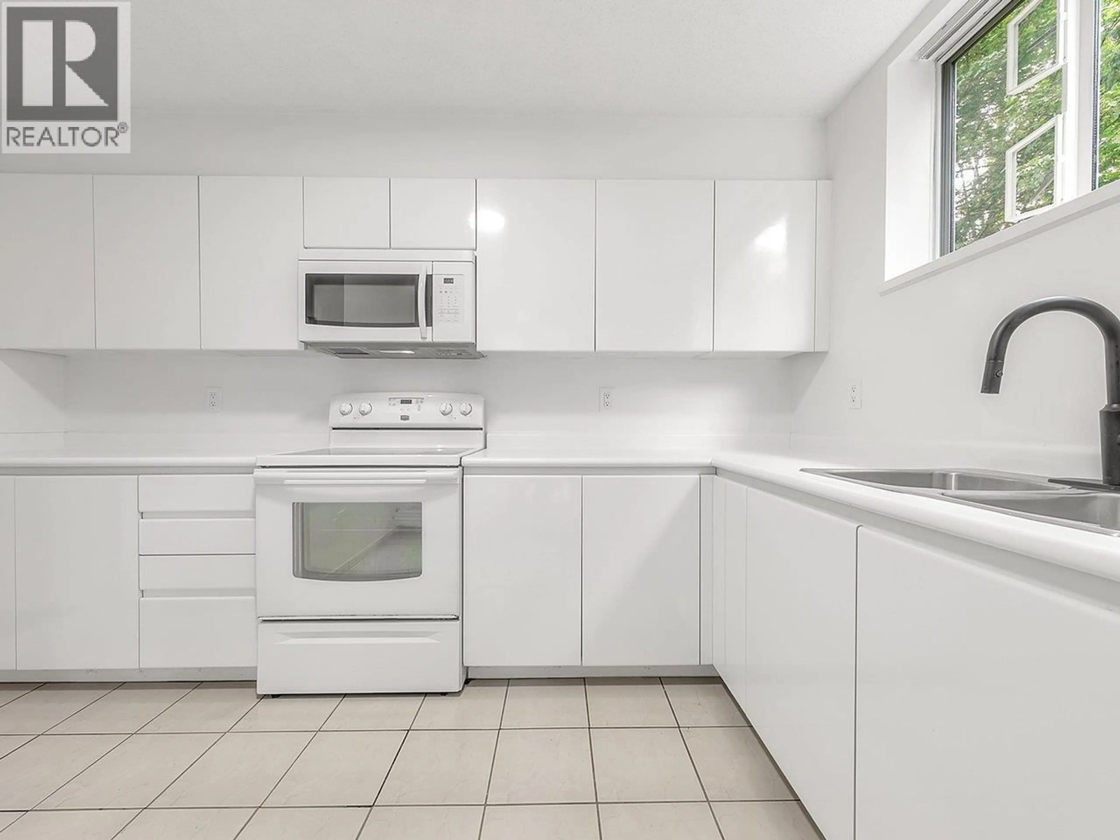307 - 3061 KENT AVENUE NORTH, Vancouver, British Columbia V5S4P5
Contact us about this property
Highlights
Estimated valueThis is the price Wahi expects this property to sell for.
The calculation is powered by our Instant Home Value Estimate, which uses current market and property price trends to estimate your home’s value with a 90% accuracy rate.Not available
Price/Sqft$513/sqft
Monthly cost
Open Calculator
Description
INCREDIBLY AFFORDABLE & UNBEATABLE VALUE in River District! Welcome to The Phoenix by reputable developer, Cressey Development. Perfect for young families, downsizers, and first-time buyers! This 2-bedroom, 2-bath, 2-balcony, corner-unit home boasts nearly 1200 sqft, plenty of floor-to-ceiling windows, a newer fridge, new lighting, paint, and new elevators coming in spring 2026 (already paid for)! Enjoy beautiful sunsets and greenbelt living from your large living room and covered balconies. Close to restaurants, walking trails, Salmon Stone Childcare Centre (new), parks, and green space at your doorstep. Comes with 1 parking plus 1 storage locker, indoor pool, hot tub, and gym. A must see! OPEN HOUSE SUNDAY OCT 26th 12-2 PM (id:39198)
Property Details
Interior
Features
Exterior
Features
Parking
Garage spaces -
Garage type -
Total parking spaces 1
Condo Details
Amenities
Exercise Centre, Recreation Centre, Laundry - In Suite
Inclusions
Property History
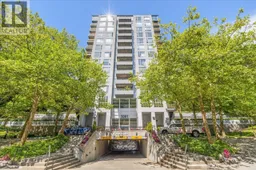 39
39
