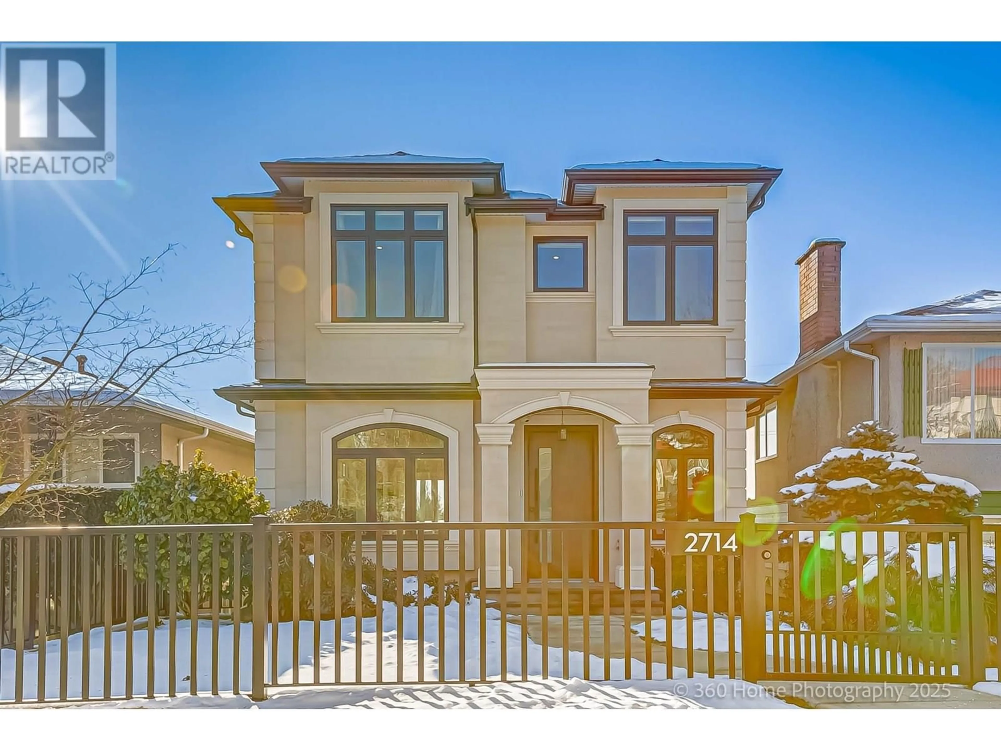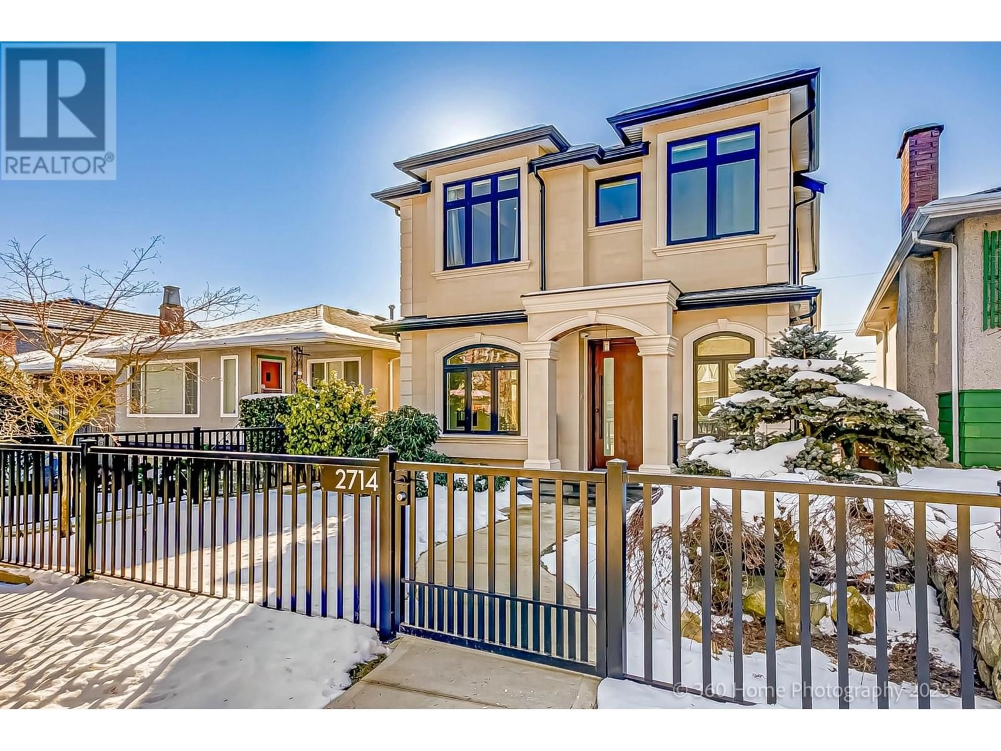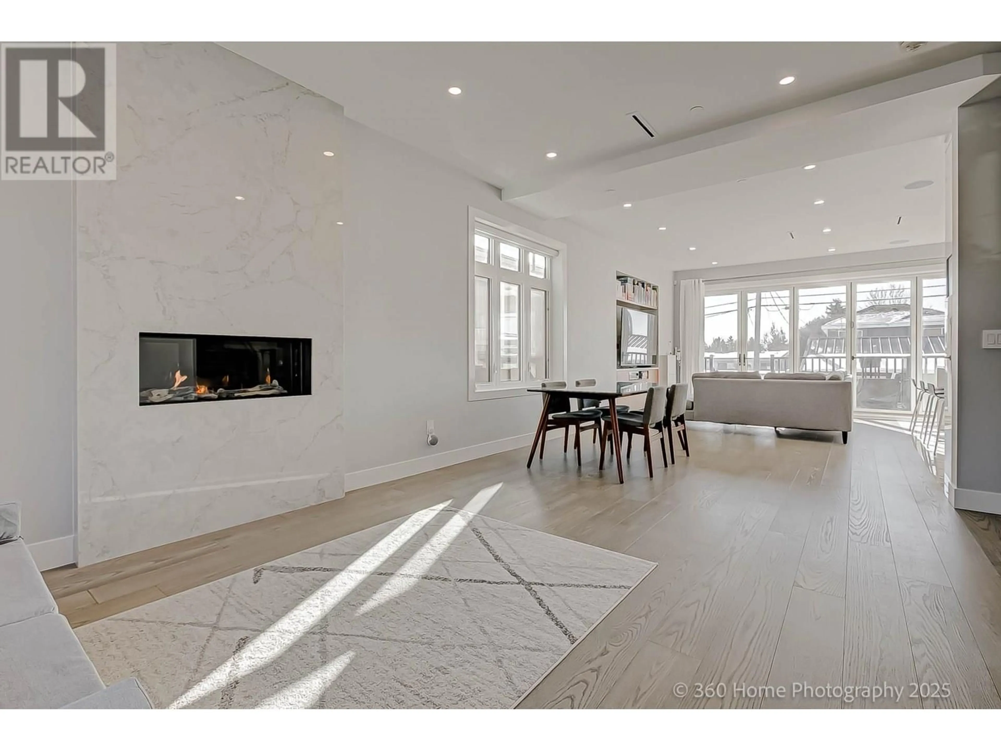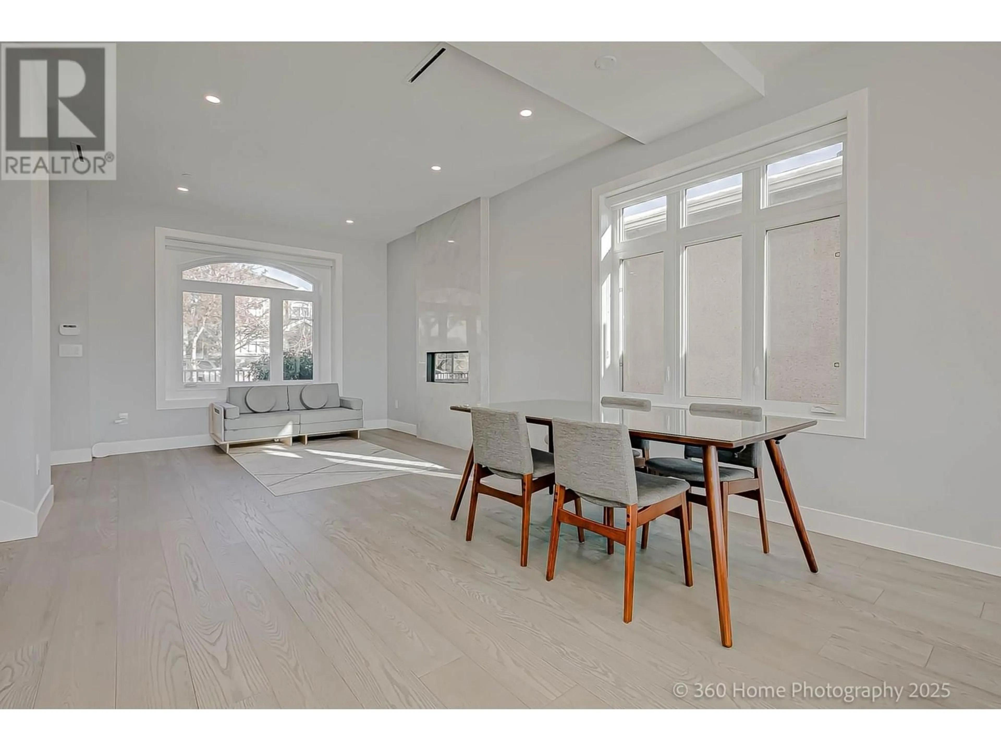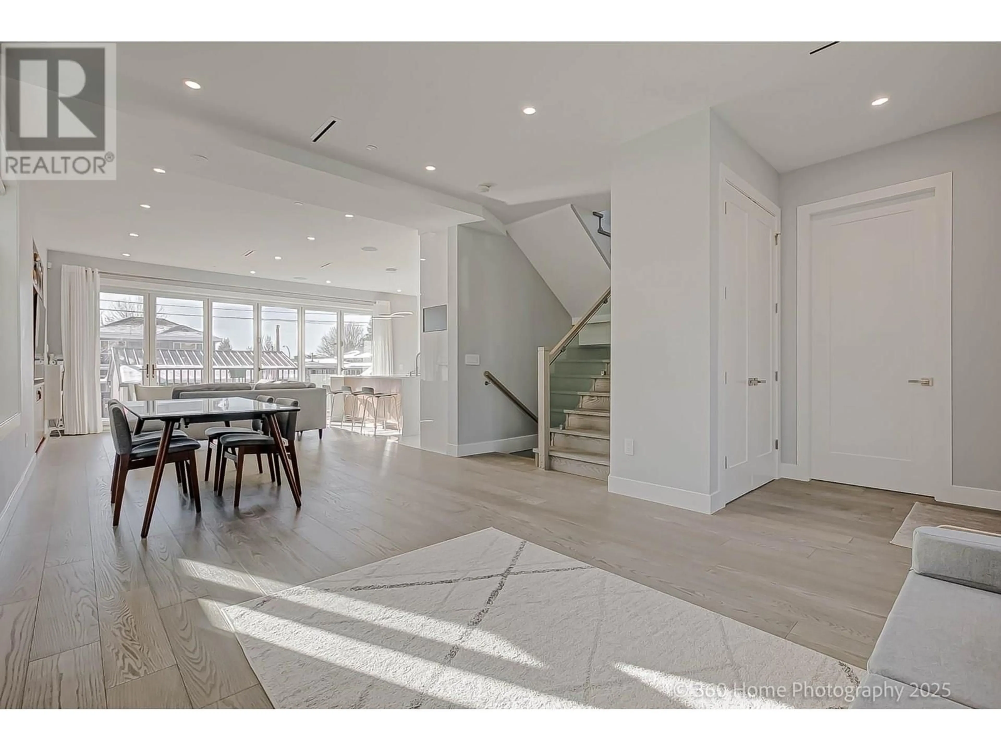2714 56TH AVENUE, Vancouver, British Columbia V5S1Z7
Contact us about this property
Highlights
Estimated valueThis is the price Wahi expects this property to sell for.
The calculation is powered by our Instant Home Value Estimate, which uses current market and property price trends to estimate your home’s value with a 90% accuracy rate.Not available
Price/Sqft$1,004/sqft
Monthly cost
Open Calculator
Description
Welcome to this custom-built home, designed for luxury & modern convenience. This 7bd 5-1/2bth home is situated in a peaceful, highly desirable neighborhood. The XL kitchen is a chef´s dream,Miele steam oven, 60"integrated Fisher&Paykel fridge, never seen in homes of this size. End-to-end, floor-to-ceiling accordion doors seamlessly connect the living area to large back patio, ideal for indoor-outdoor living. Engineered hardwood floors flow throughout, adding warmth & elegance. This home w/9.5ft ceiling is fully equipped as a smart home, allowing you to control lights, temperature, and more via phone or voice activation. An EV charger. Basement can be a mortgage helper. This is a rare chance to live in one of the most sought-after areas. Open house Aug 23/24 Sat/Sun 2:00PM-4:30 PM (id:39198)
Property Details
Interior
Features
Exterior
Parking
Garage spaces -
Garage type -
Total parking spaces 3
Property History
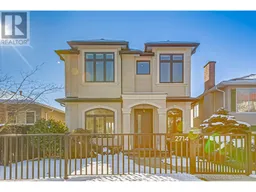 30
30
