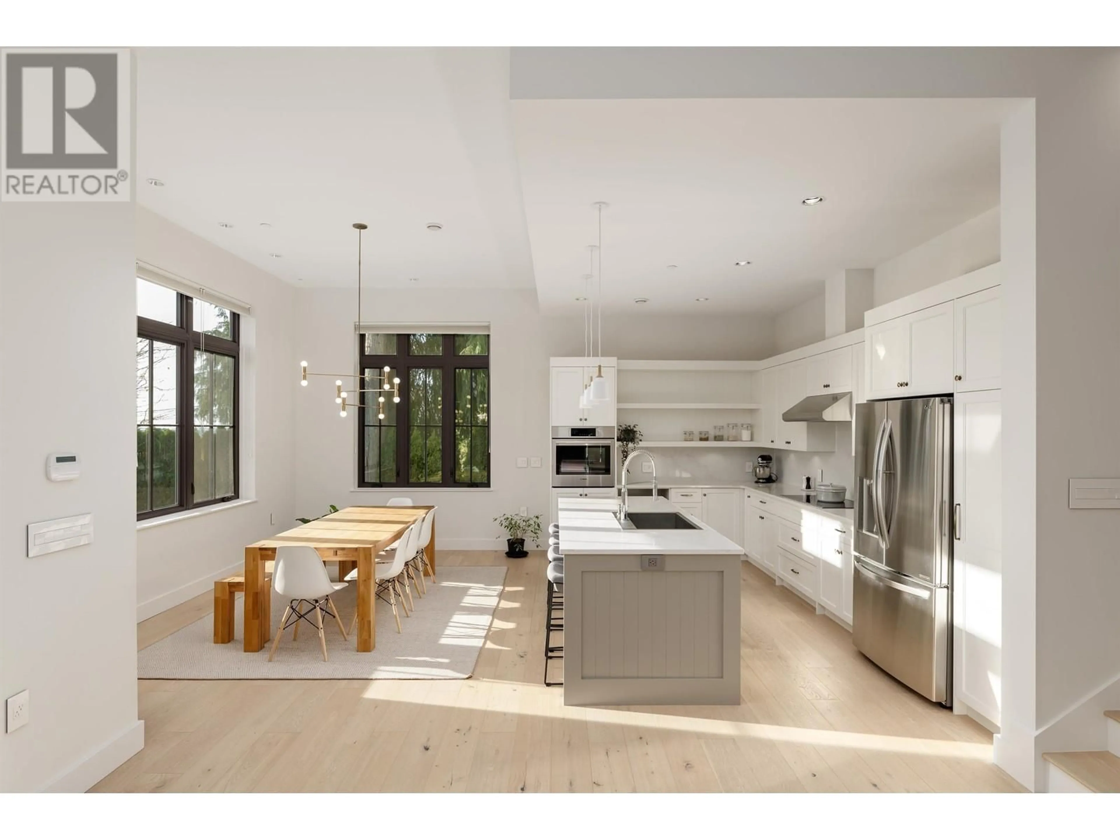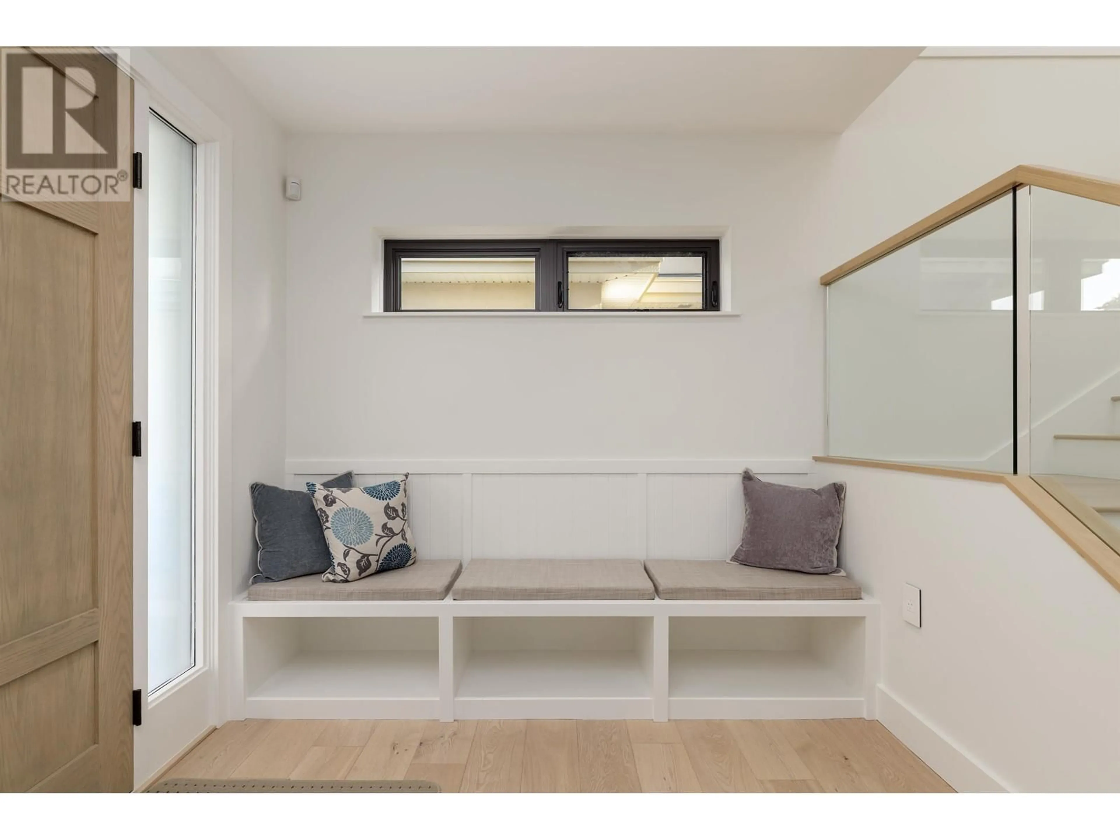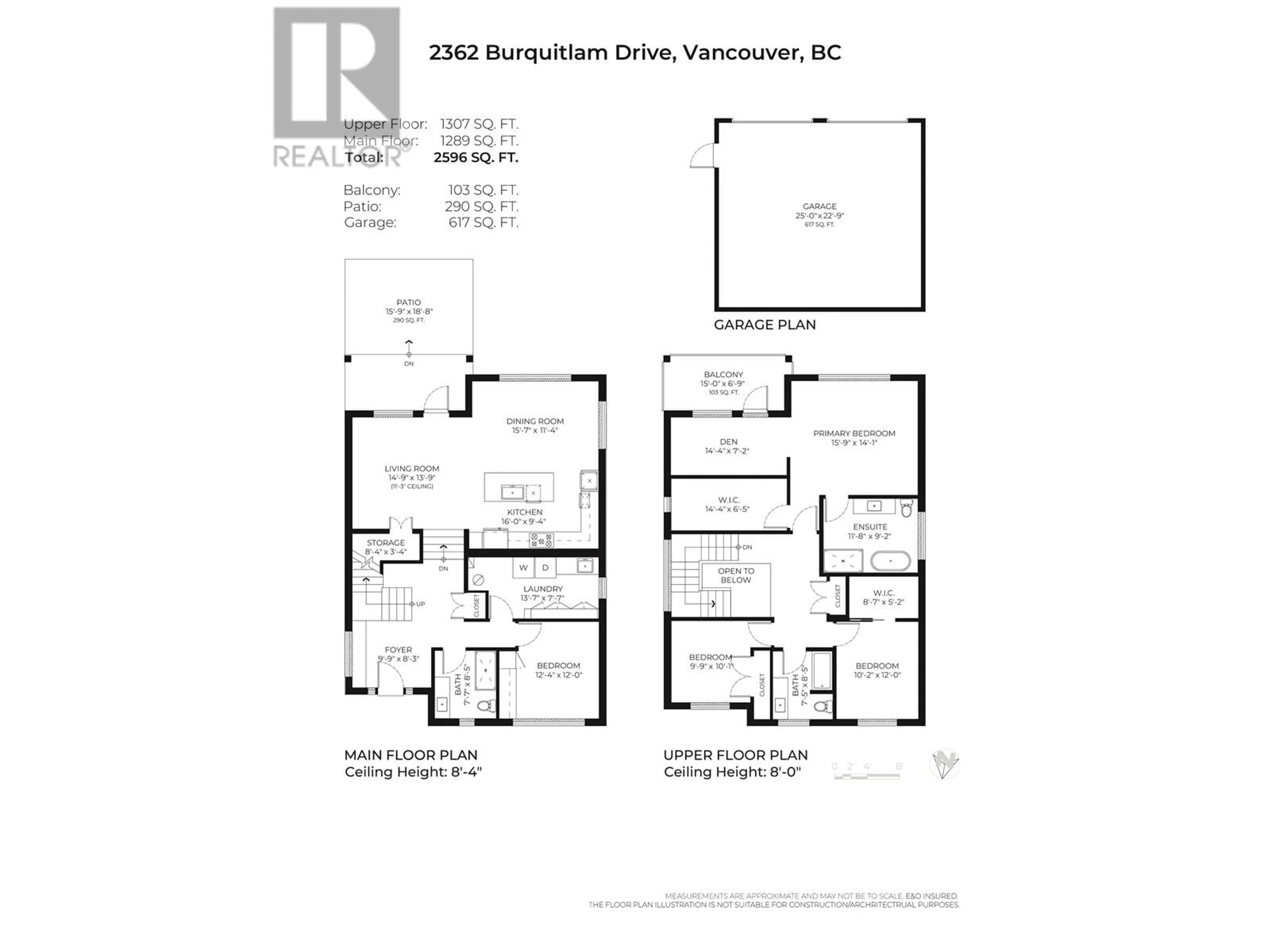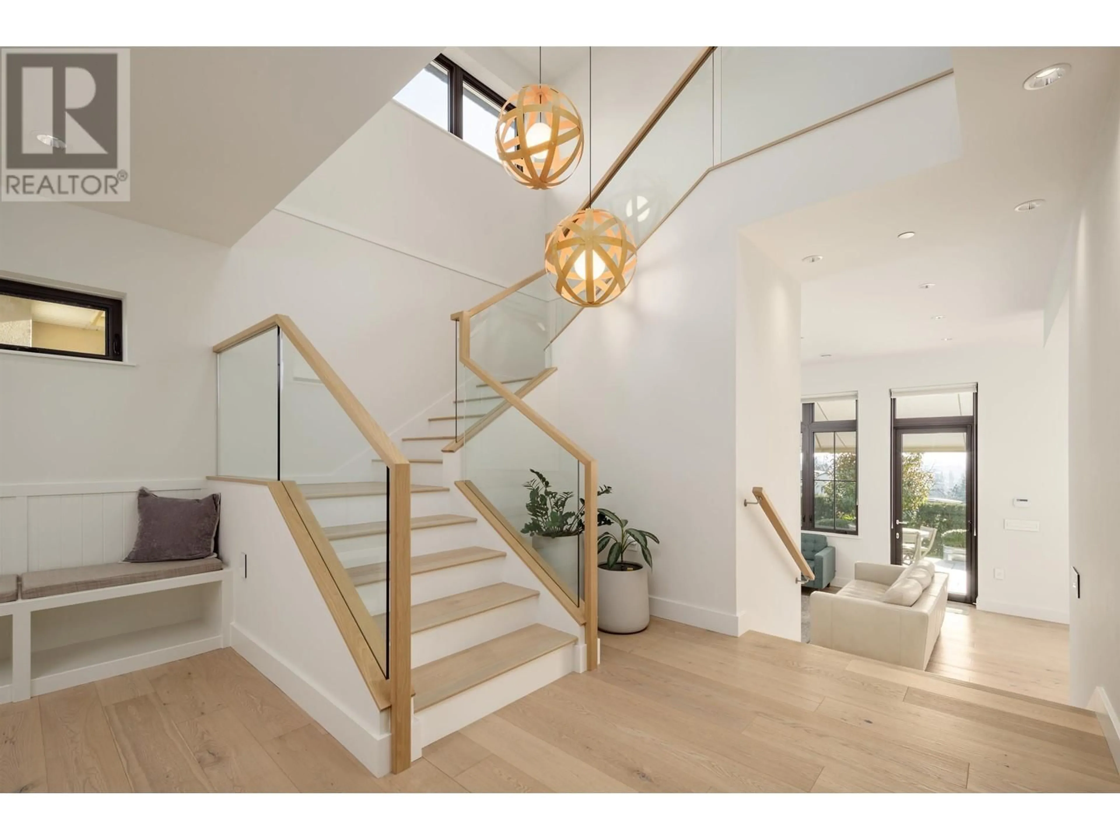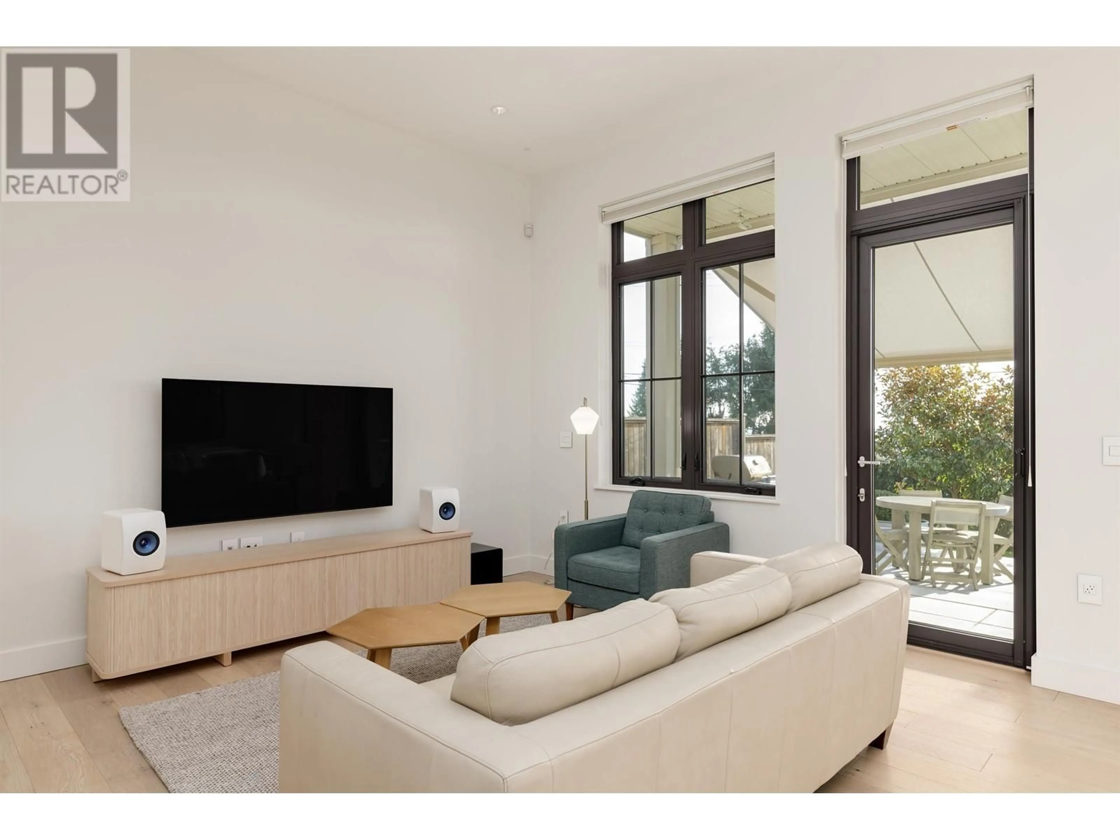2362 BURQUITLAM DRIVE, Vancouver, British Columbia V5P2P1
Contact us about this property
Highlights
Estimated ValueThis is the price Wahi expects this property to sell for.
The calculation is powered by our Instant Home Value Estimate, which uses current market and property price trends to estimate your home’s value with a 90% accuracy rate.Not available
Price/Sqft$1,224/sqft
Est. Mortgage$13,657/mo
Tax Amount ()-
Days On Market4 days
Description
This beautifully crafted 2-story home in Vancouver´s desirable Fraserview neighborhood offers modern comfort and timeless style. Built with high-quality materials, the open-concept main floor features a spacious kitchen, dining area, and family room, all bathed in natural light. A versatile den on the main floor can easily be converted into a 4th bedroom.Upstairs, you´ll find 3 generously sized bedrooms, including a serene master suite. The property also boasts a double garage, additional carport, and a beautifully landscaped yard with custom granite walkways. Situated on a high elevation, this home offers stunning views of the Fraser River and city skyline, and is just steps from Fraserview Golf Course and parks. This exceptional home won't last long! Contact us now to schedule a viewing (id:39198)
Property Details
Interior
Features
Exterior
Parking
Garage spaces 3
Garage type -
Other parking spaces 0
Total parking spaces 3
Property History
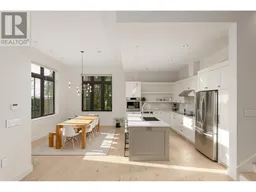 33
33
