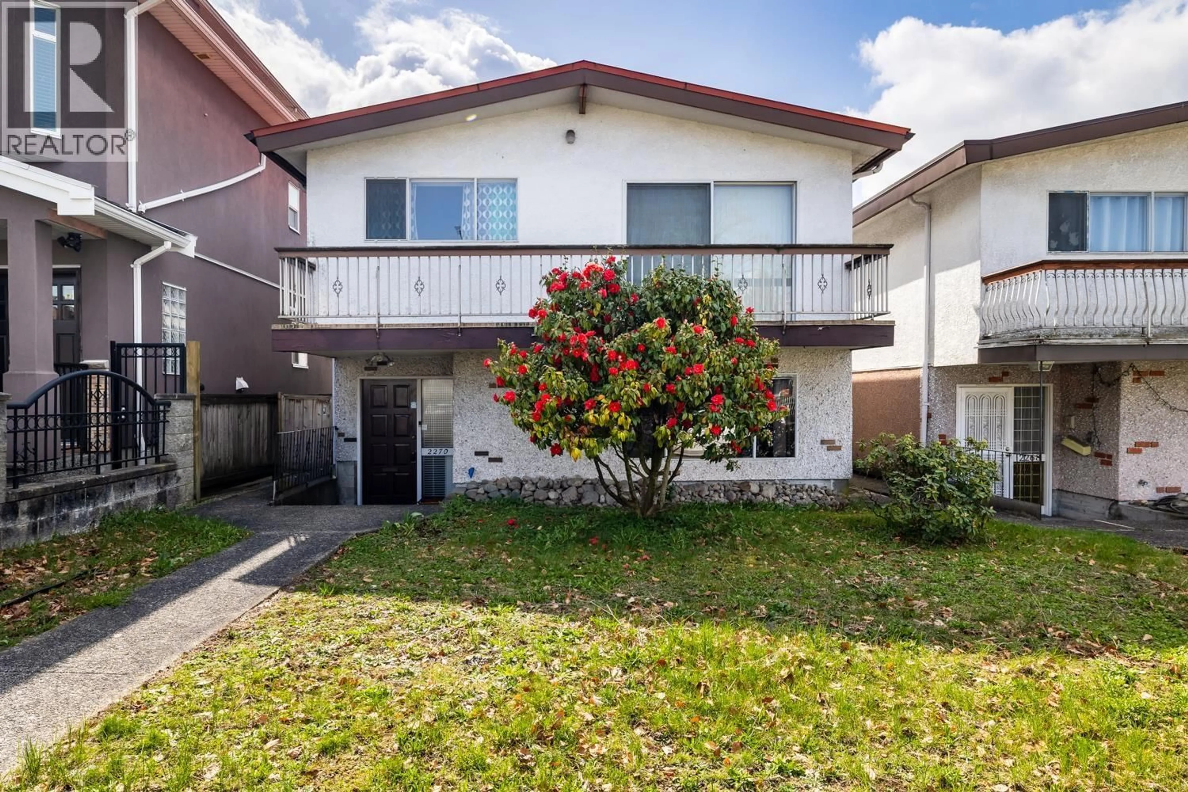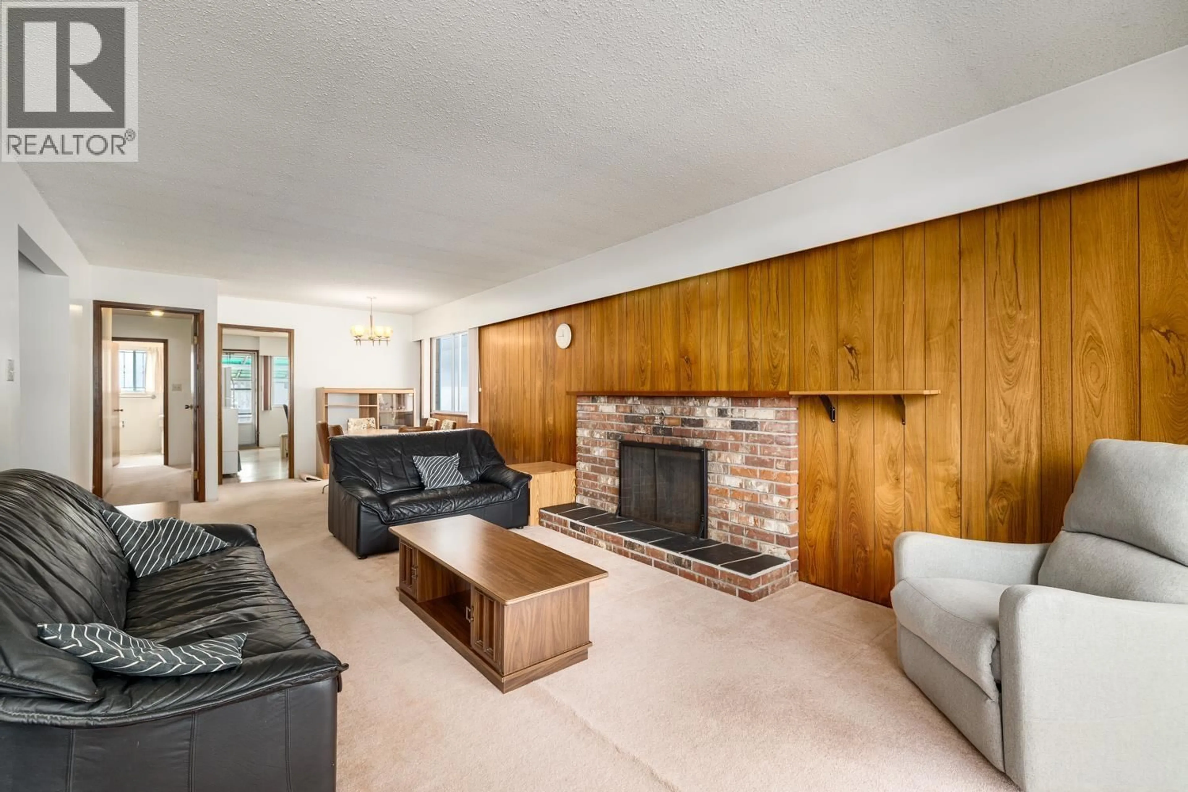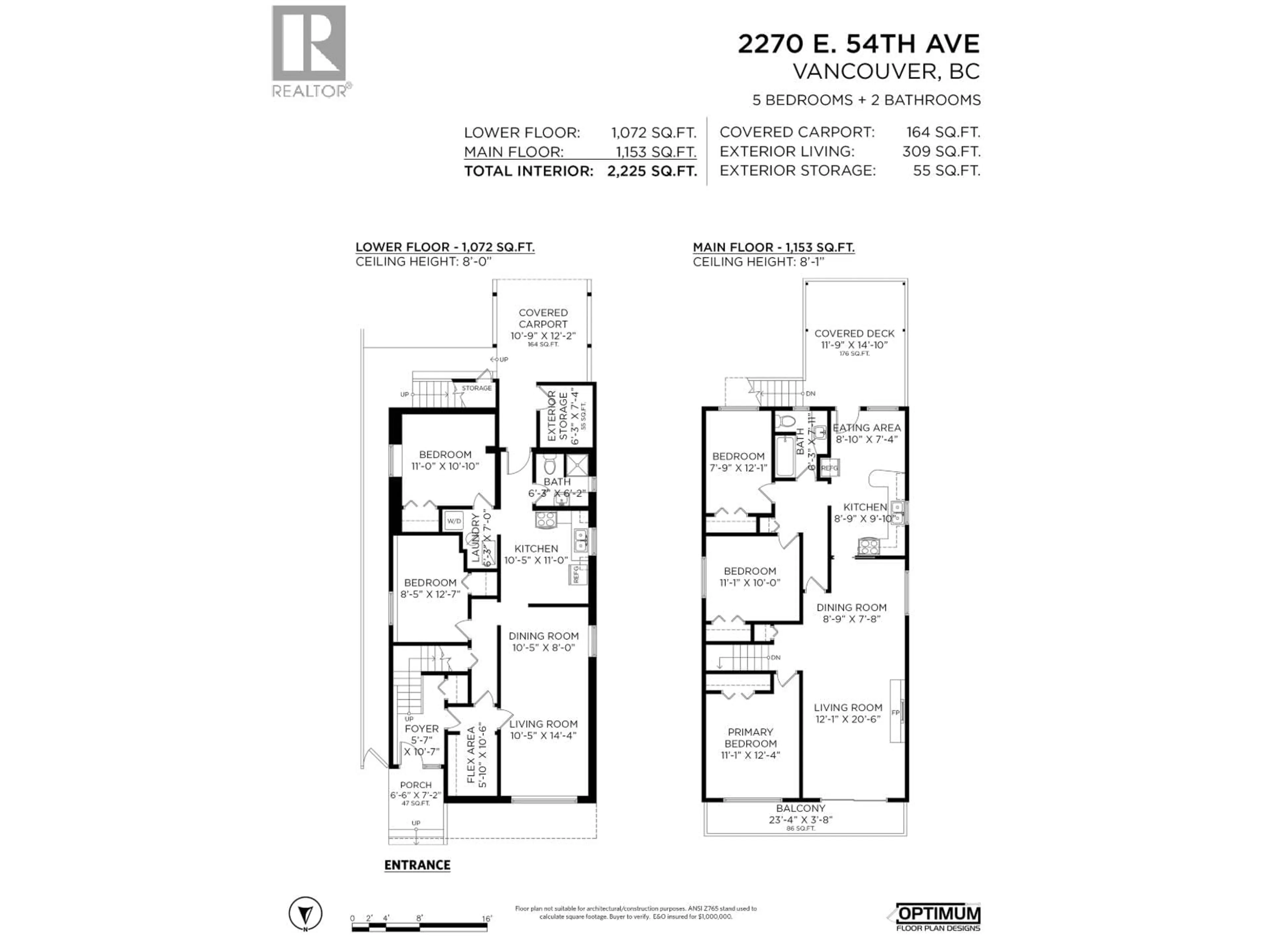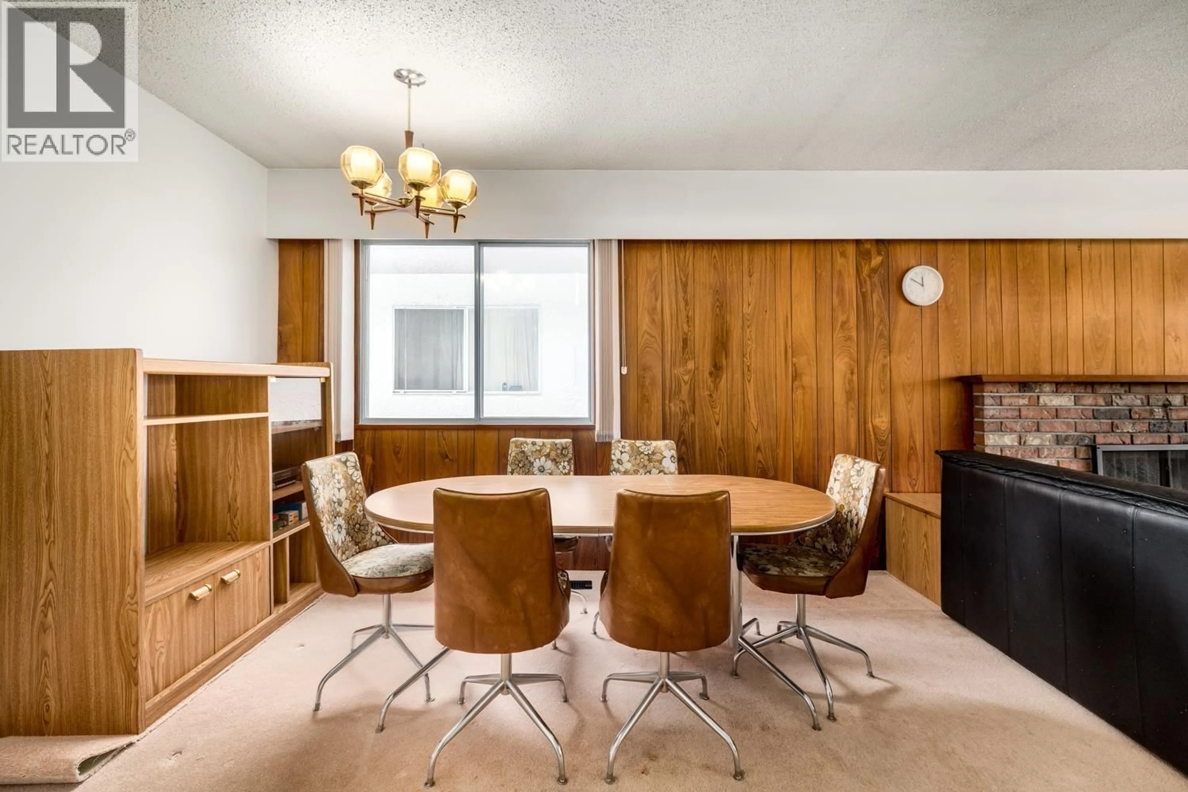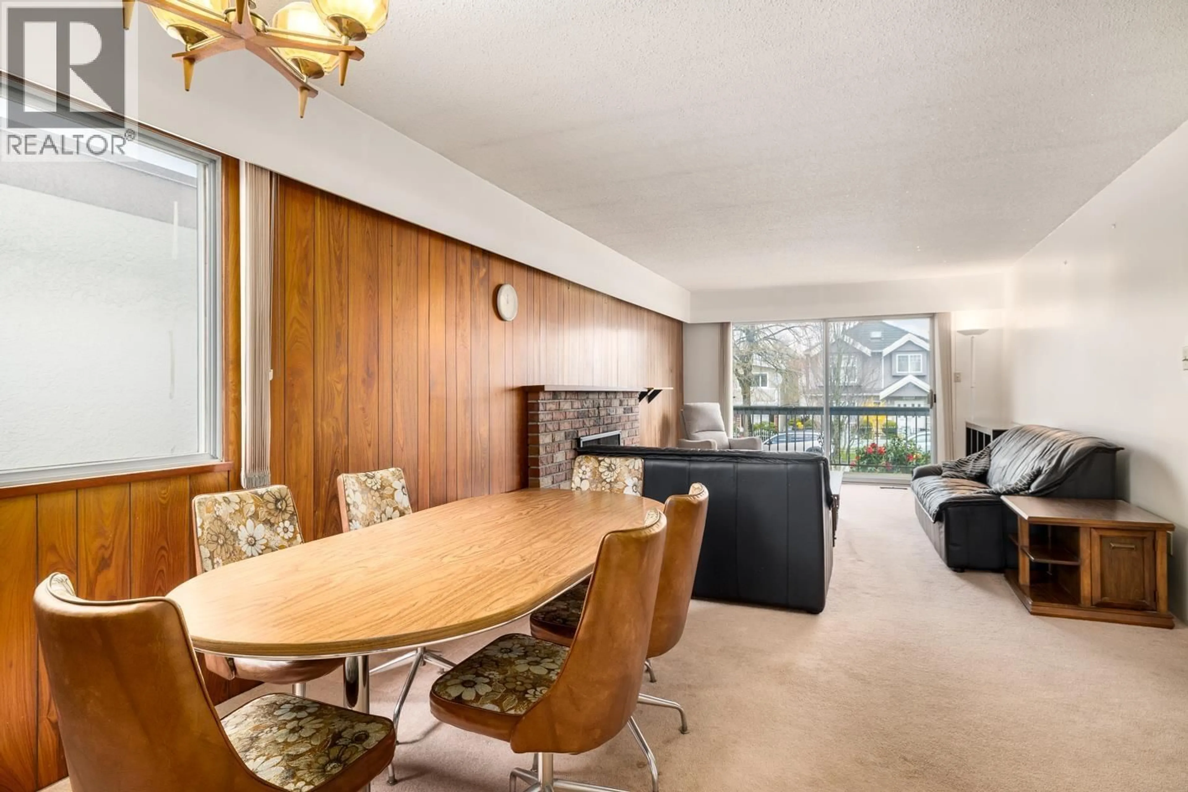2270 54TH AVENUE, Vancouver, British Columbia V5P1Y7
Contact us about this property
Highlights
Estimated valueThis is the price Wahi expects this property to sell for.
The calculation is powered by our Instant Home Value Estimate, which uses current market and property price trends to estimate your home’s value with a 90% accuracy rate.Not available
Price/Sqft$696/sqft
Monthly cost
Open Calculator
Description
Fantastic Vancouver Special in Fraserview! Very well maintained by the sellers, this Vancouver Special boasts over 2200 square ft of living space including a 2 bedroom suite on the ground level that is perfect for an in-law suite or mortgage helper. Situated on a nice 3267 square ft lot with lane access, this home is ideal for a growing family, a renovation project or a builder with potential to build a duplex! Conveniently located in a family oriented neighborhood in close proximity to all levels of schools and amenities along Victoria Drive. (id:39198)
Property Details
Interior
Features
Exterior
Parking
Garage spaces -
Garage type -
Total parking spaces 2
Property History
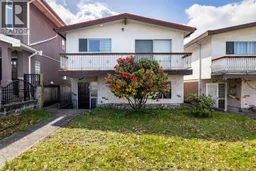 32
32
