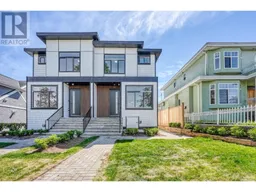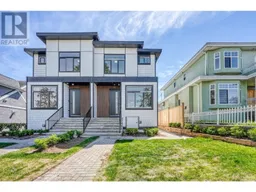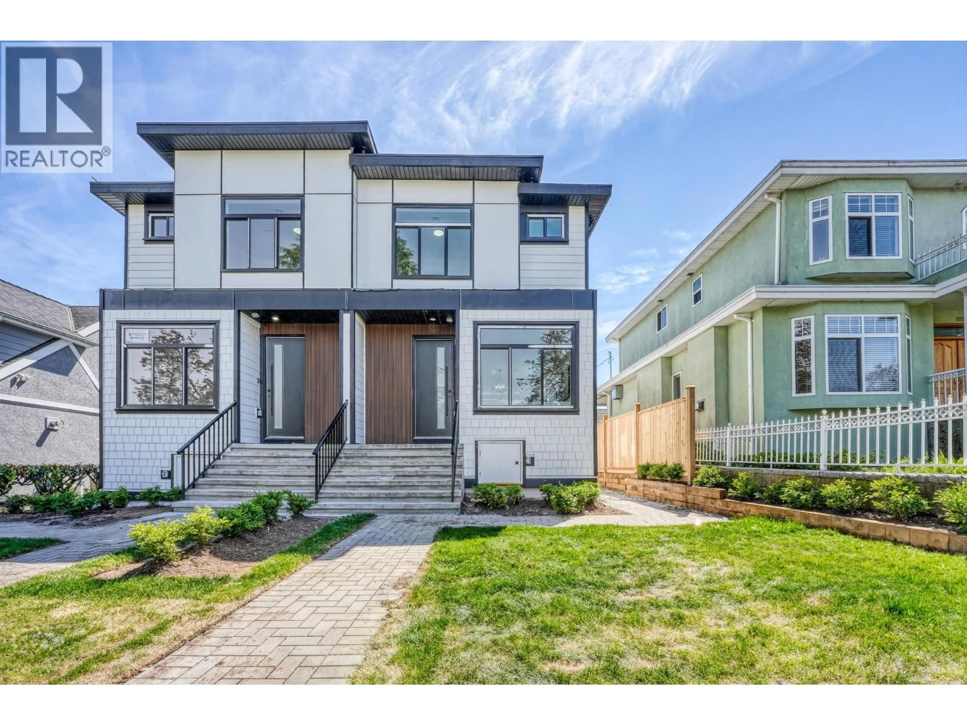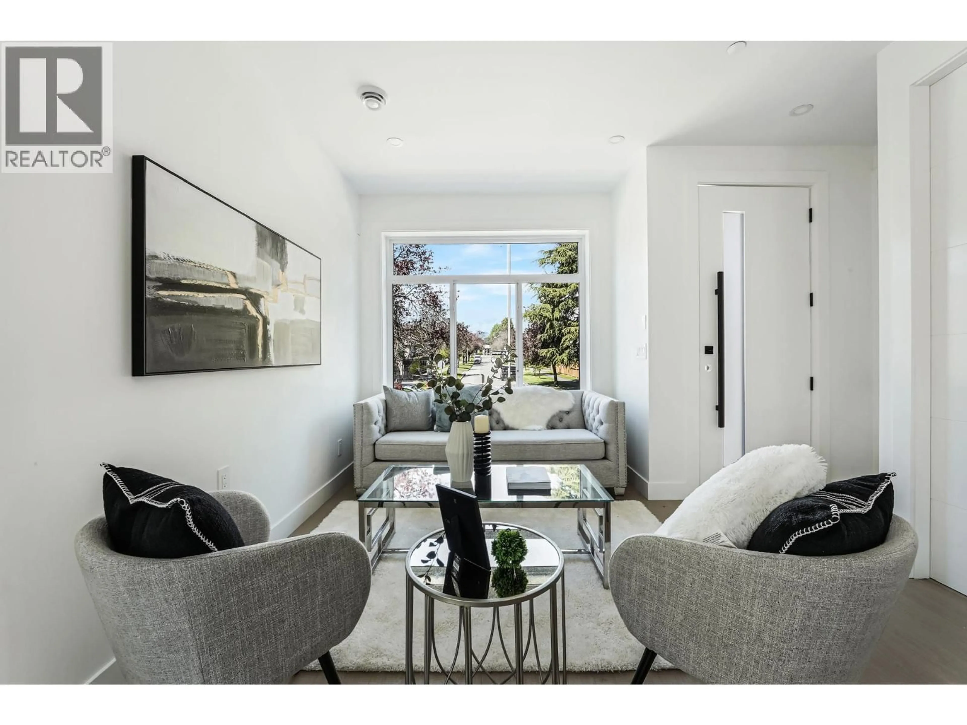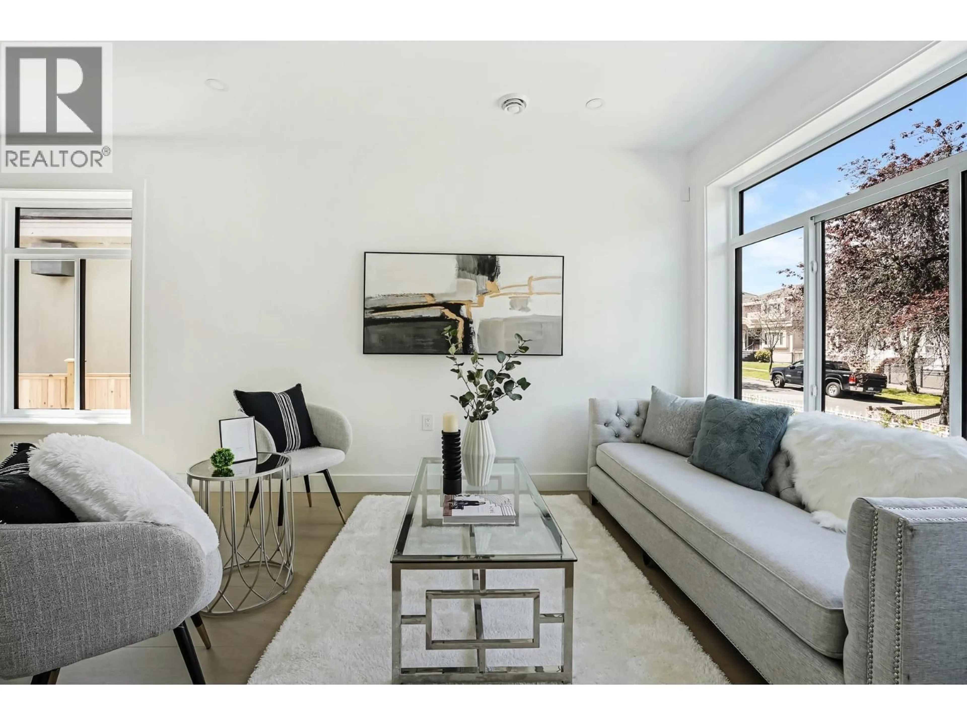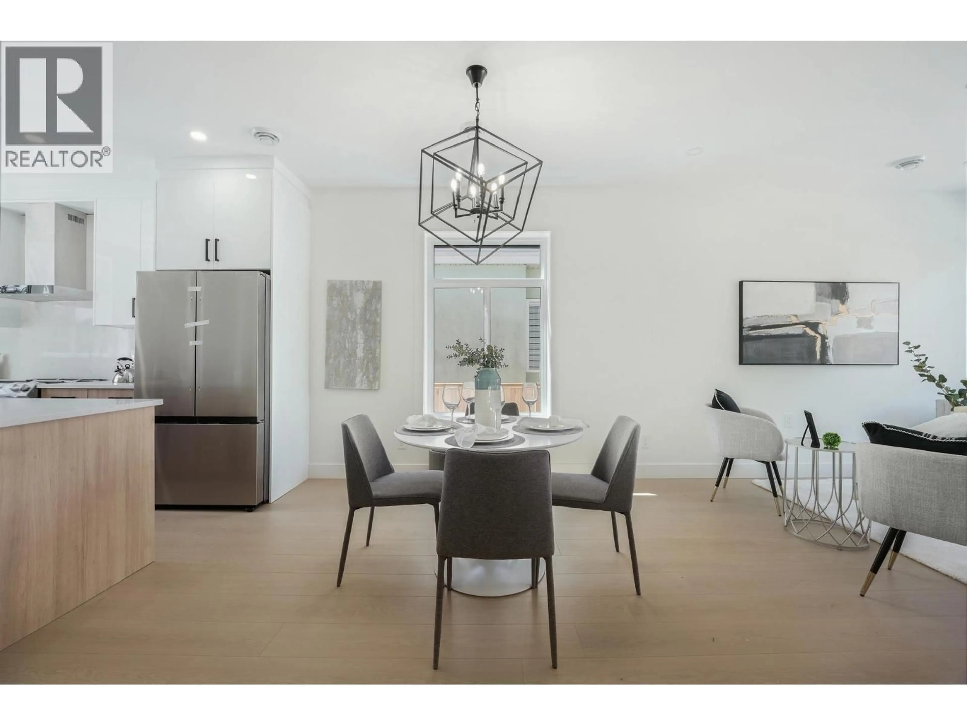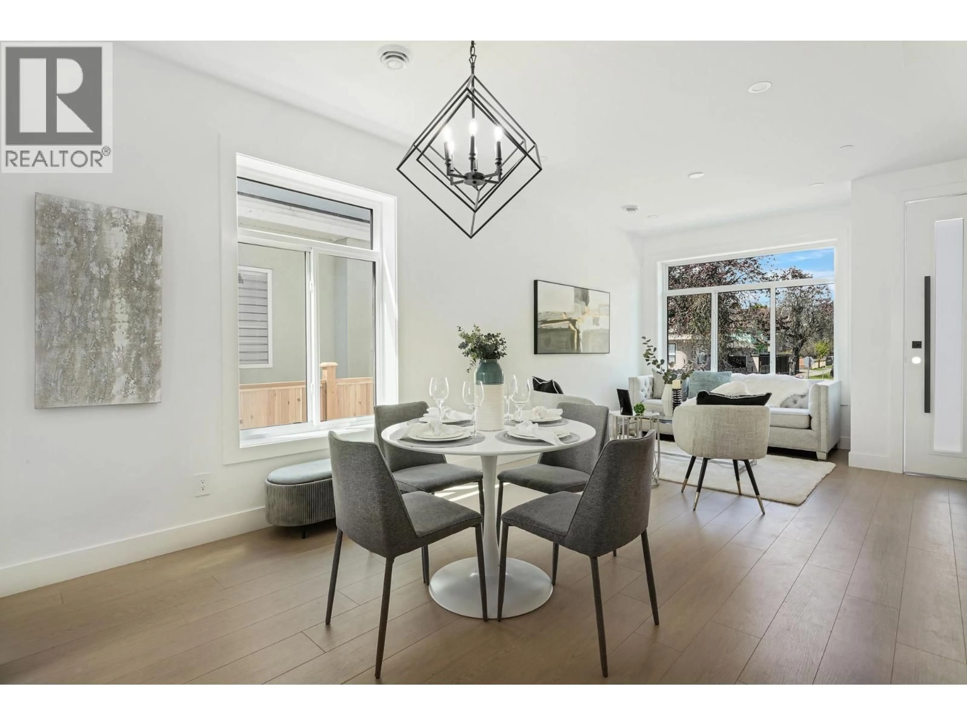2262 NEWPORT AVENUE, Vancouver, British Columbia V5P2J2
Contact us about this property
Highlights
Estimated valueThis is the price Wahi expects this property to sell for.
The calculation is powered by our Instant Home Value Estimate, which uses current market and property price trends to estimate your home’s value with a 90% accuracy rate.Not available
Price/Sqft$794/sqft
Monthly cost
Open Calculator
Description
Welcome to your dream family home in Vancouver! This stunning 1760 sq ft, 4bed/4bath residence boasts high-end finishes, radiant heating, and an open layout, perfect for comfortable family living. Additionally, this 1/2 duplex home comes with a 2/5/10 warranty, offering peace of mind for years to come. This exceptional property also features a separate 1-bedroom basement suite, providing an excellent opportunity for rental income or accommodating extended family members. Convenience is key with easy access to schools, public transit, shopping, and it is beside Bobolink Park, making this location a true gem.Your dream family home, is just a phone call away. Contact us today and take the first step to make it yours!***OPEN HOUSE SATURDAY AUGUST 30TH AND SUNDAY AUGUST 31ST 2-4PM*** (id:39198)
Property Details
Interior
Features
Property History
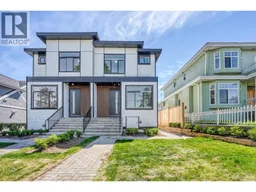 20
20