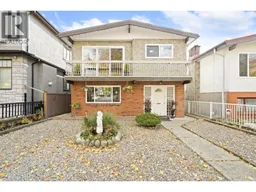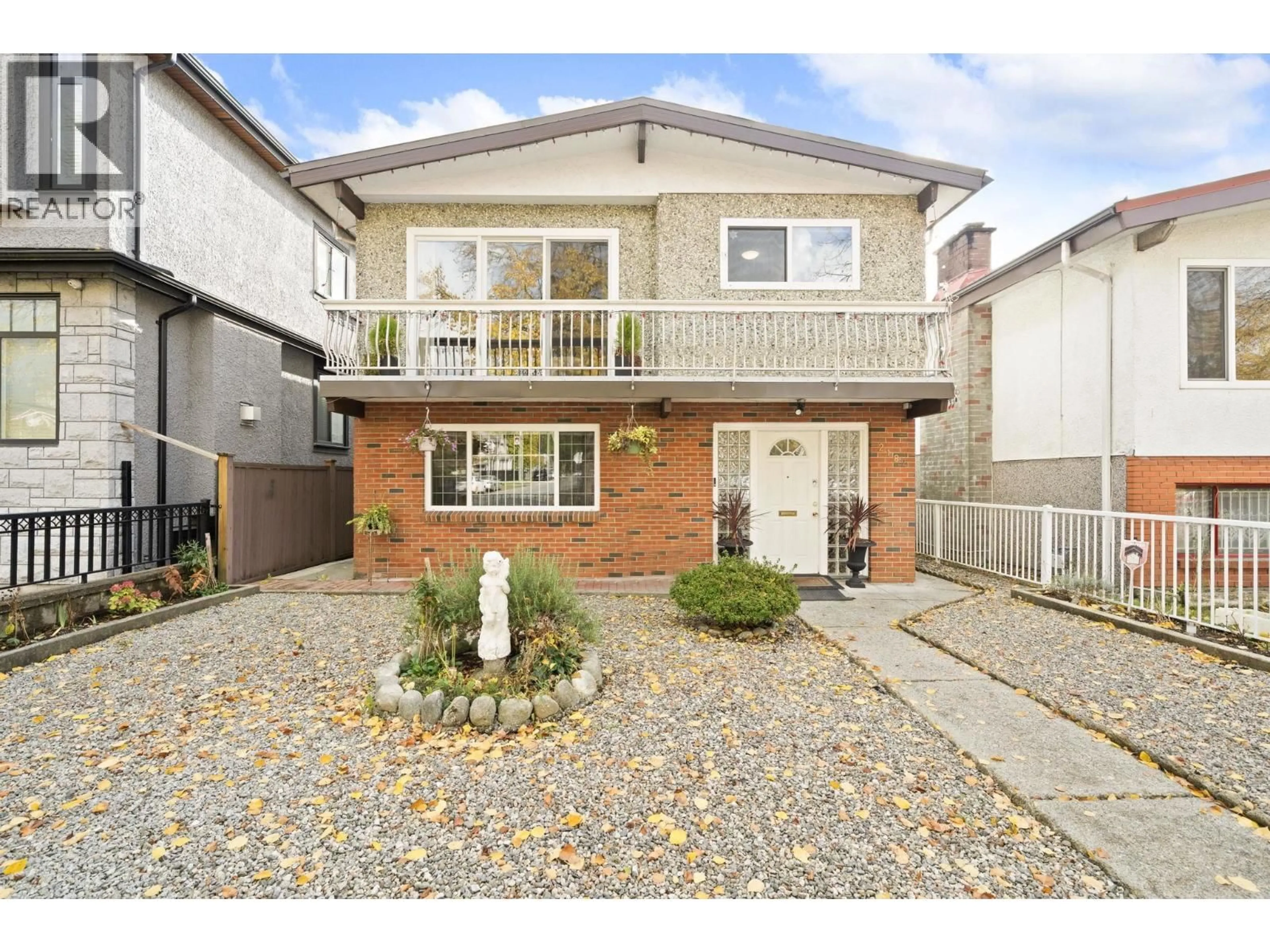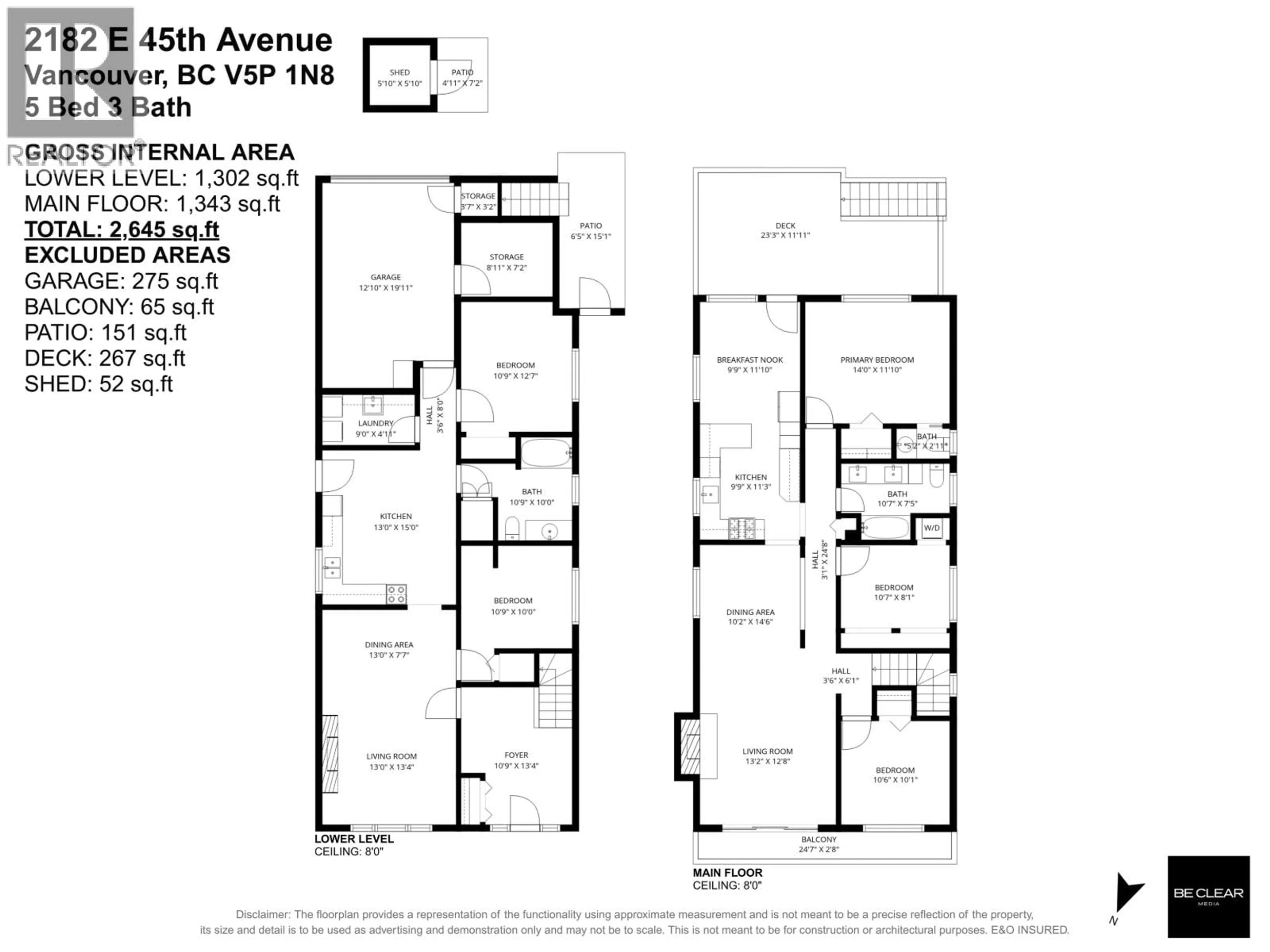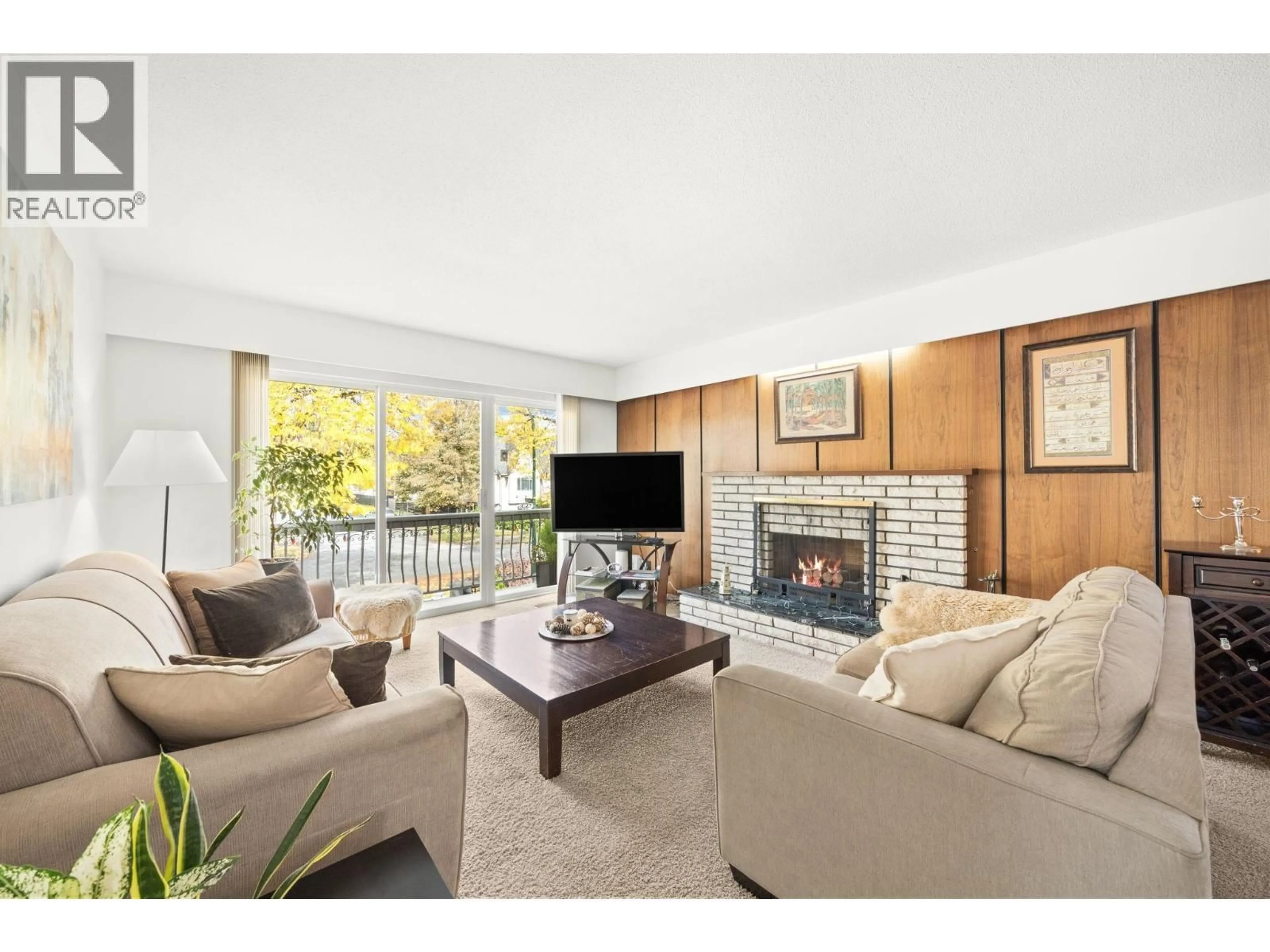2182 45TH AVENUE, Vancouver, British Columbia V5P1N8
Contact us about this property
Highlights
Estimated valueThis is the price Wahi expects this property to sell for.
The calculation is powered by our Instant Home Value Estimate, which uses current market and property price trends to estimate your home’s value with a 90% accuracy rate.Not available
Price/Sqft$680/sqft
Monthly cost
Open Calculator
Description
Updated Vancouver Special in the sought after neighbourhood of Killarney. This home is situated on a 33x122.2 lot with lane access. The upstairs has an updated kitchen with stainless steel appliances, freshly painted, and updated bathroom. The downstairs has a separate entrance and laundry with 2 bedrooms and an updated kitchen/bathroom. The location is unbeatable, with just steps from Waverley Elementary and David Thompson Secondary, as well as the Killarney Community Centre and beautiful nearby parks. You're just minutes away from 88 Supermarket and local restaurants and grocery stores on Victoria Drive. Open House: Saturday and Sunday, November 1-2, from 2-4PM. (id:39198)
Property Details
Interior
Features
Exterior
Parking
Garage spaces -
Garage type -
Total parking spaces 3
Property History
 38
38



