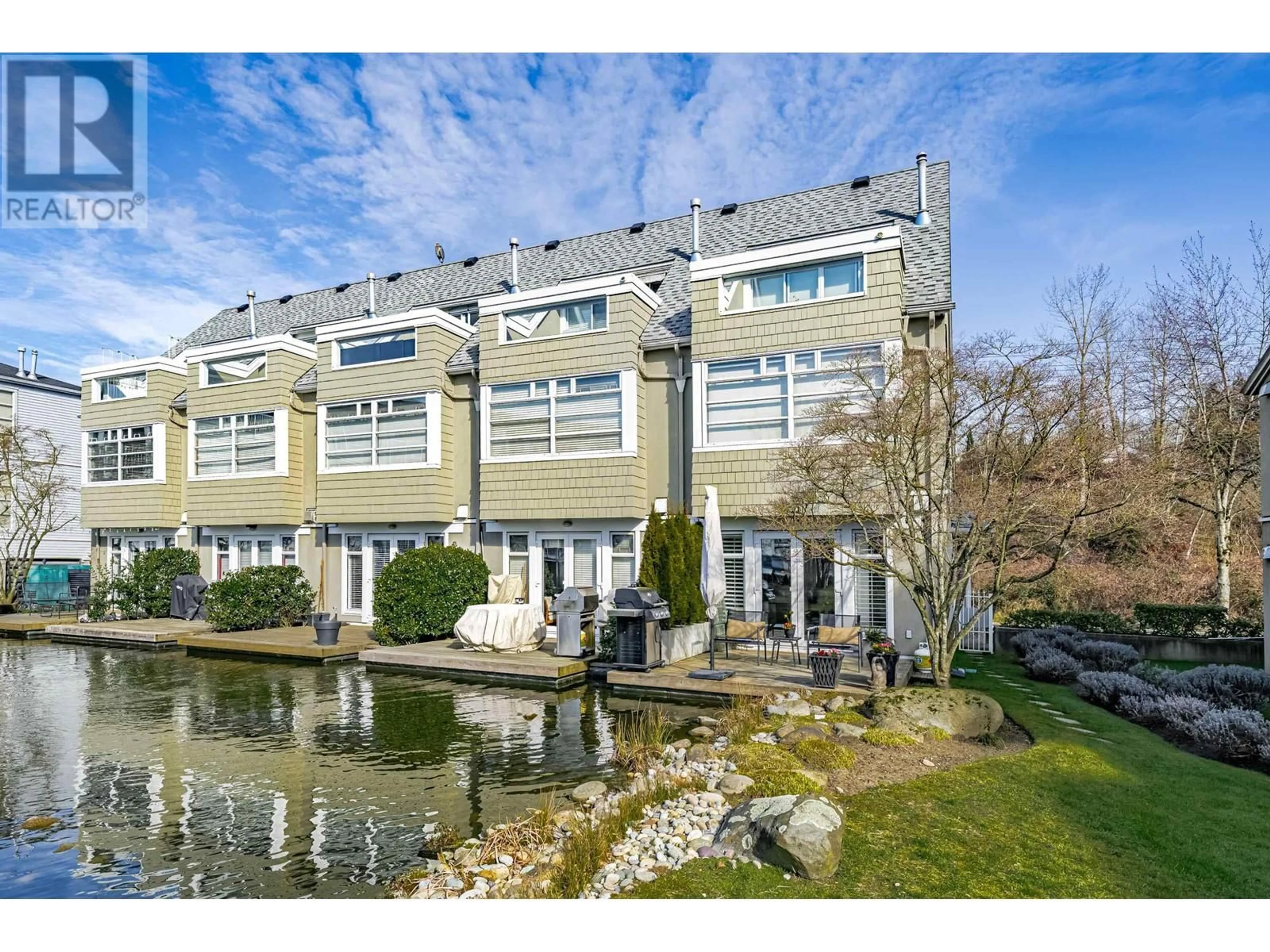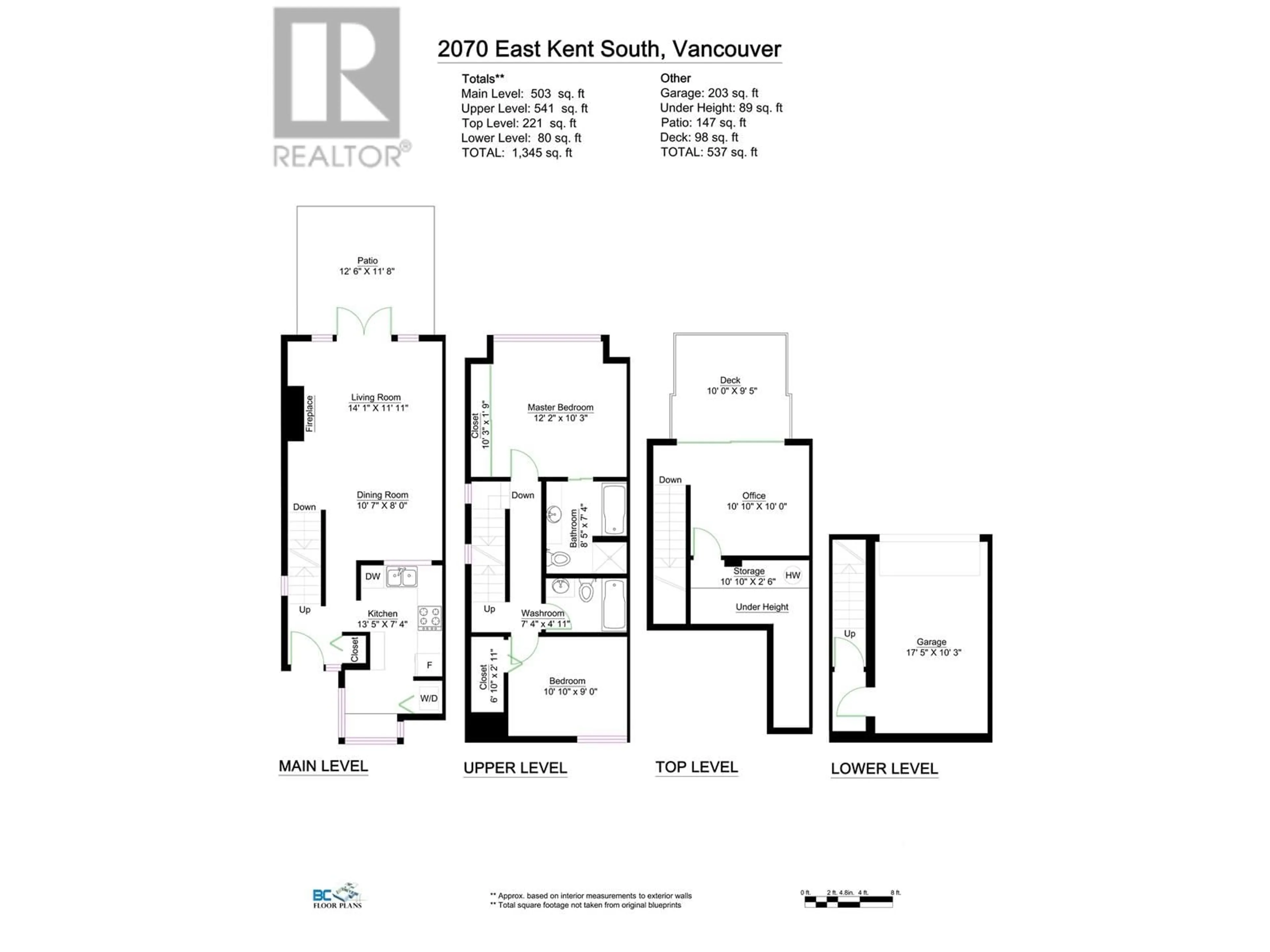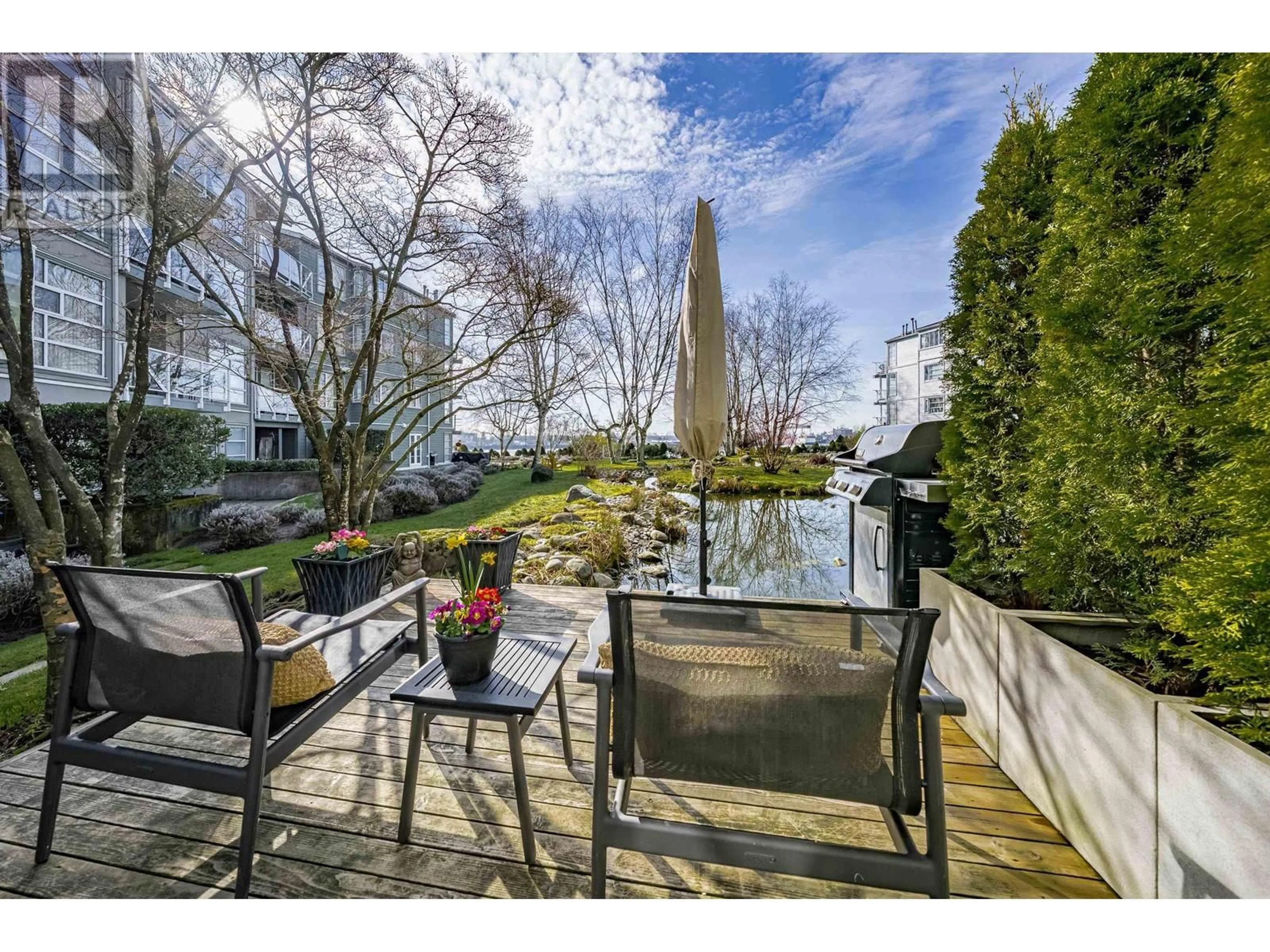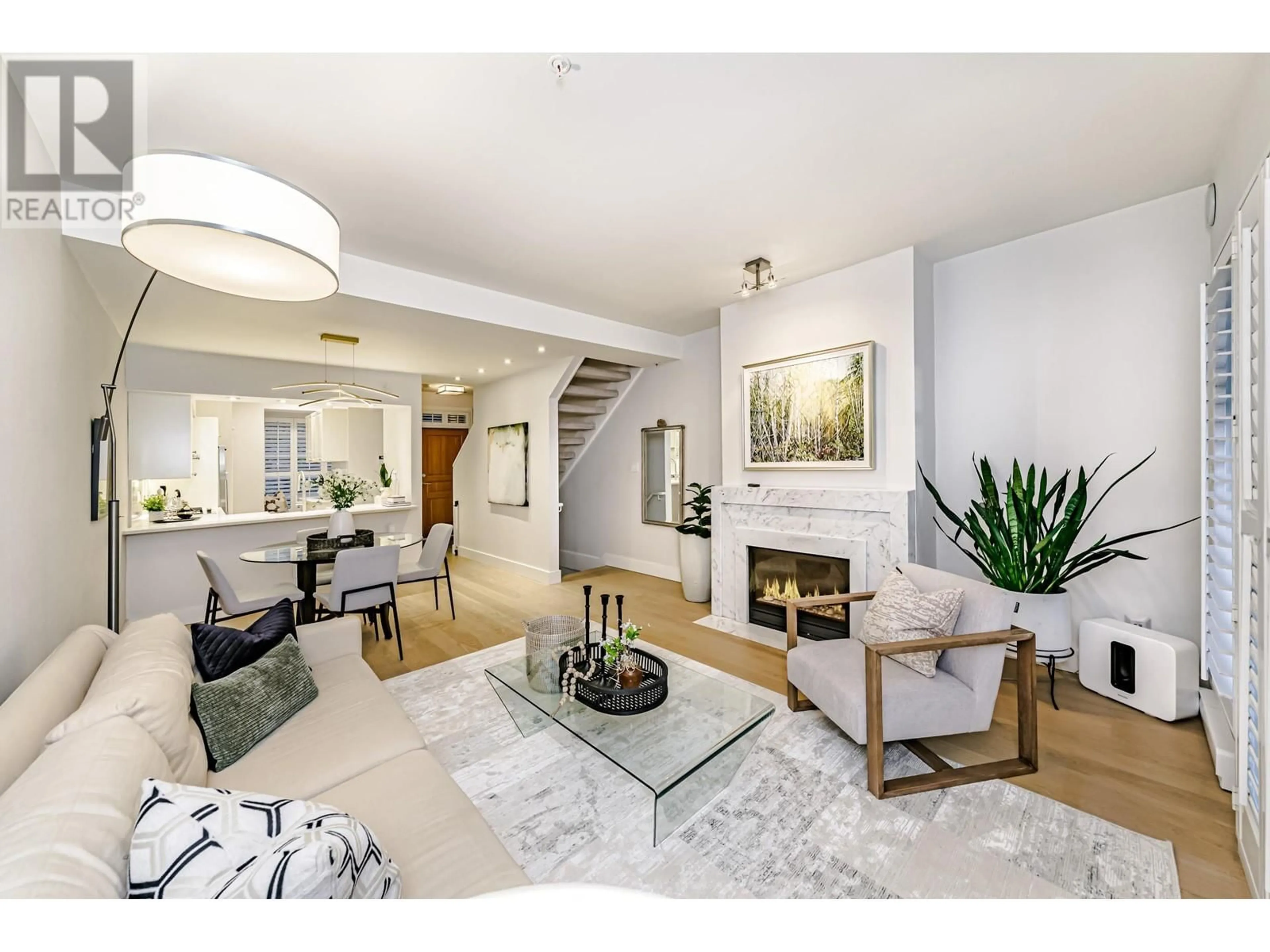2070 KENT AVENUE SOUTH AVENUE, Vancouver, British Columbia V5P4X2
Contact us about this property
Highlights
Estimated ValueThis is the price Wahi expects this property to sell for.
The calculation is powered by our Instant Home Value Estimate, which uses current market and property price trends to estimate your home’s value with a 90% accuracy rate.Not available
Price/Sqft$794/sqft
Est. Mortgage$5,282/mo
Maintenance fees$746/mo
Tax Amount (2024)$3,066/yr
Days On Market32 days
Description
Imagine a life where nature unfolds right outside your door. Here, you can witness majestic eagles soaring overhead, playful seals on the Fraser River, & vibrant kingfishers darting along the shoreline, all while baby ducks waddle in tow. Step outside and immerse yourself in this natural paradise, where endless dog walks & invigorating bike rides await on the numerous trails. This isn't just a home; it's a front-row seat to the breathtaking beauty of the Pacific Northwest. This bright, CORNER 3 bed, 2 bath home has numerous upgrades. French doors open onto the lower deck over a Lily Pond surrounded by irises & rose gardens featuring many hummingbirds. Enjoy direct access from your row house to a PRIVATE GARAGE+2 parking stalls (3 total). It´s all about "LifeStyle". Showings by APPOINTMENT (id:39198)
Property Details
Interior
Features
Exterior
Parking
Garage spaces -
Garage type -
Total parking spaces 3
Condo Details
Amenities
Exercise Centre, Recreation Centre, Laundry - In Suite
Inclusions
Property History
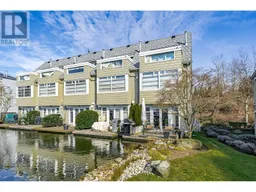 40
40
