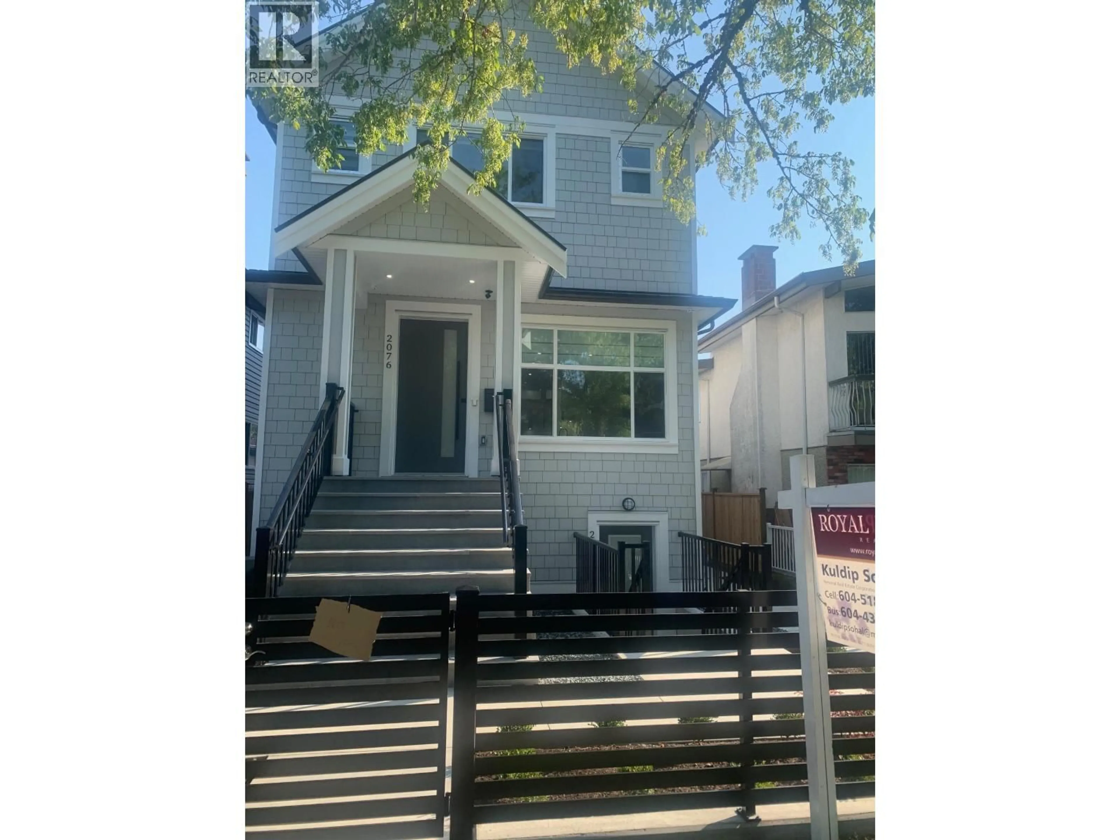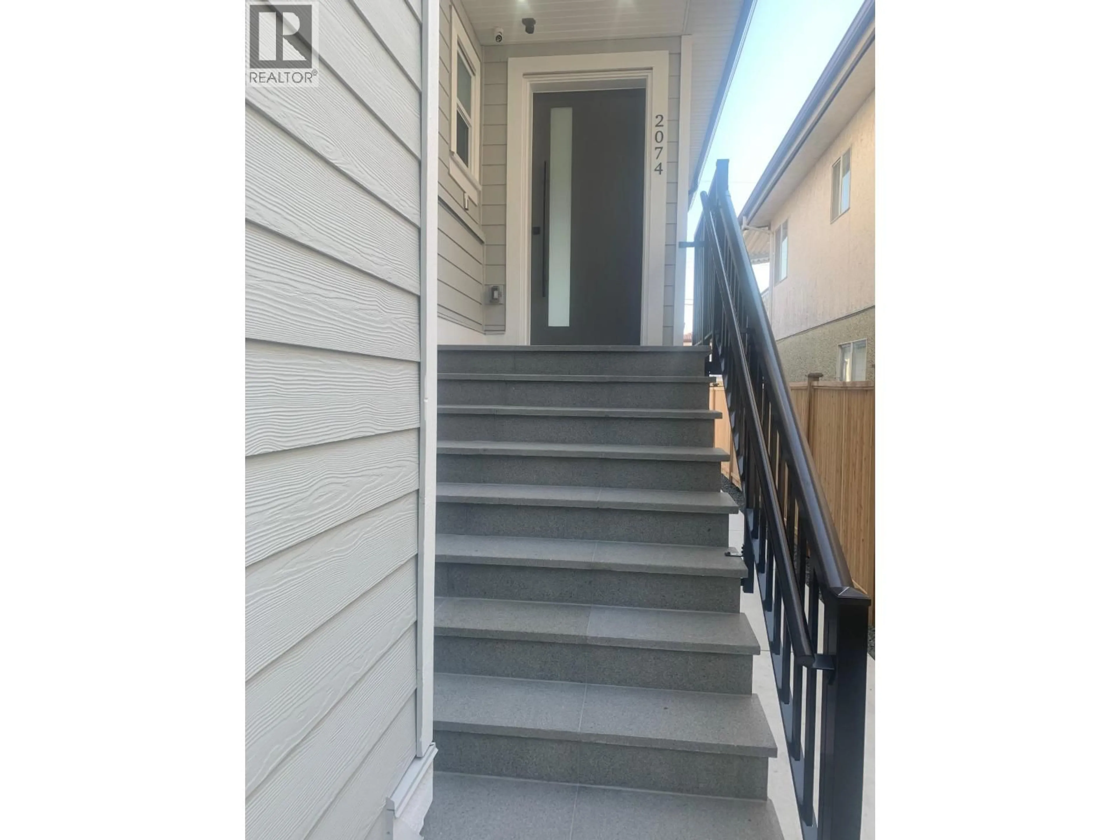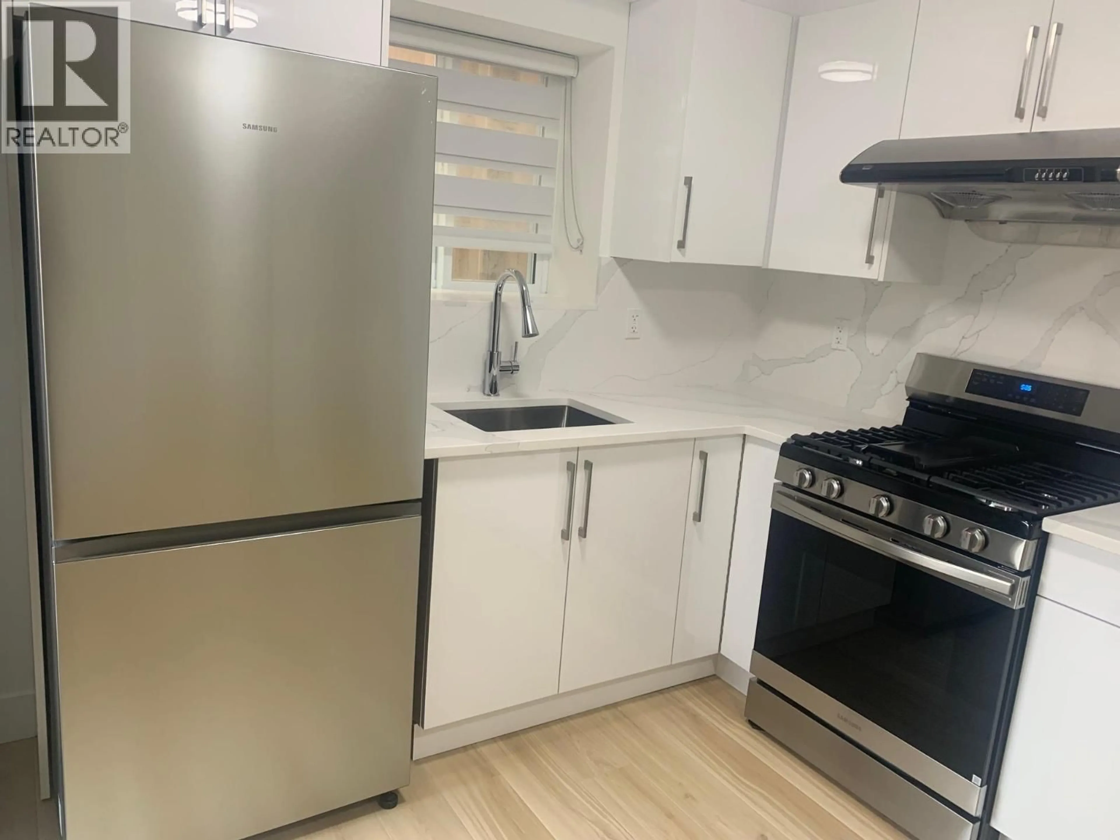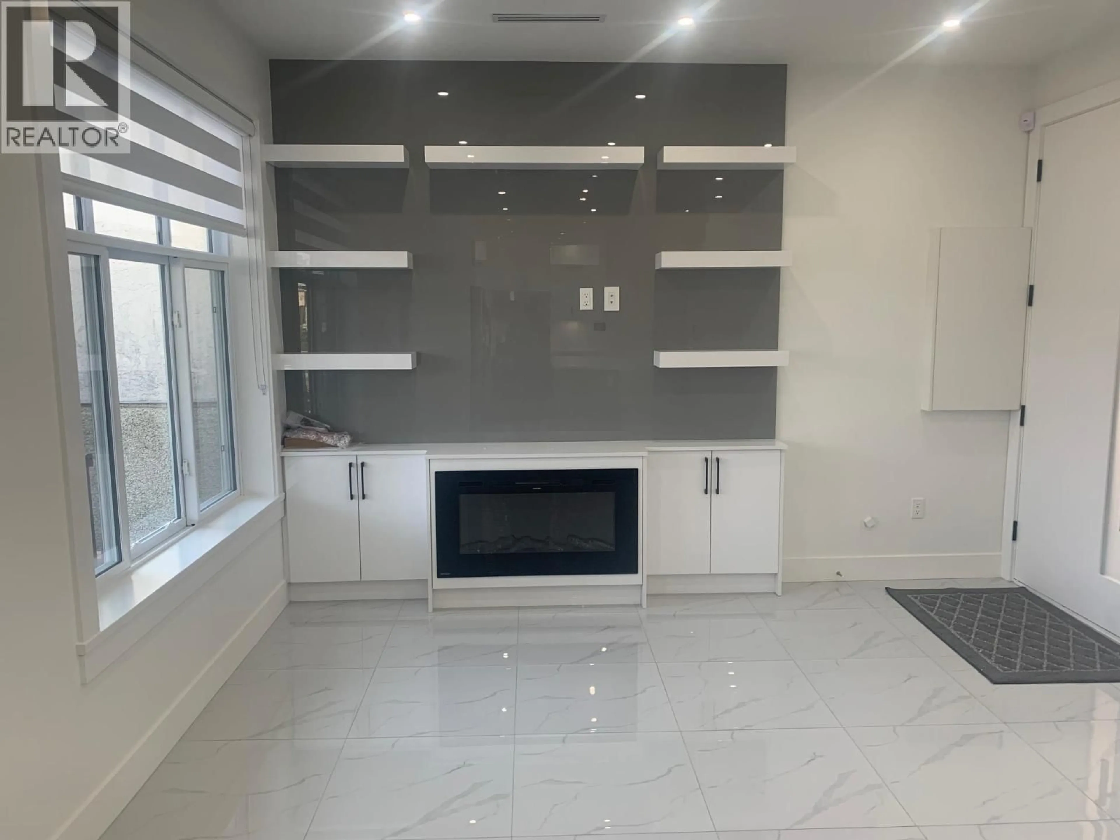2 - 2074 50TH AVENUE, Vancouver, British Columbia V5P1V3
Contact us about this property
Highlights
Estimated valueThis is the price Wahi expects this property to sell for.
The calculation is powered by our Instant Home Value Estimate, which uses current market and property price trends to estimate your home’s value with a 90% accuracy rate.Not available
Price/Sqft$1,182/sqft
Monthly cost
Open Calculator
Description
3 level half duplex located in the heart of Vancouver's highly desirable Gladstone neighbourhood. 3 bed up 3 bath 2 bedroom legal suite built by a well known quality builder. Designed by "Smart Space Homes LTD." It features Smart home system, AC, radiant heat, high end kitchen, stainless appliances. Just steps from Gordon and Tecumesh park. School catchment Sir Charles Kingsford-Smith elementary and David Thompson secondary. Open House Sep27,2025 2TO4 (id:39198)
Property Details
Interior
Features
Condo Details
Amenities
Recreation Centre, Laundry - In Suite
Inclusions
Property History
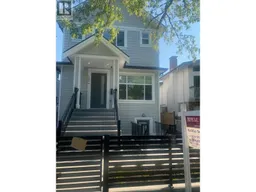 17
17
