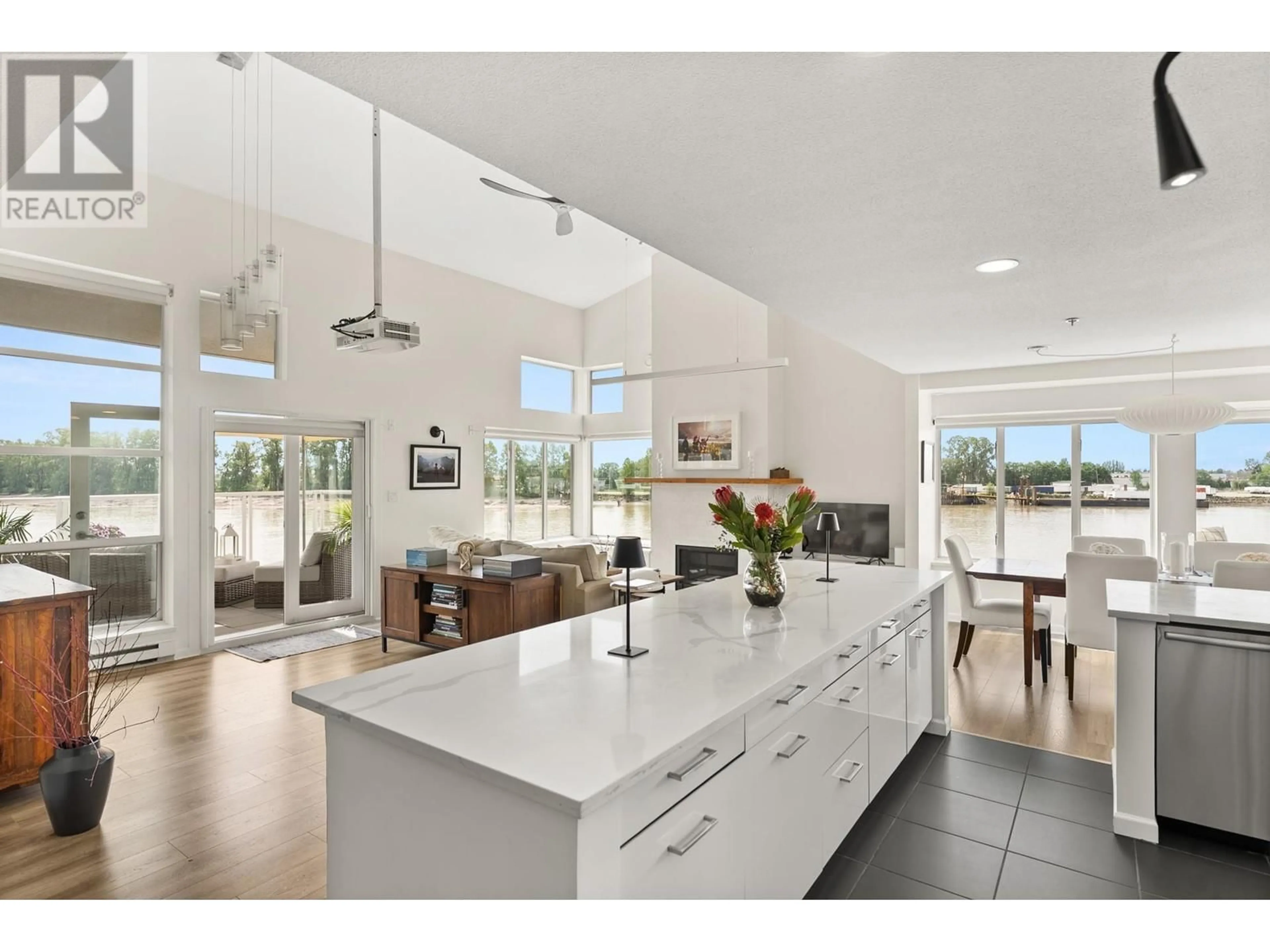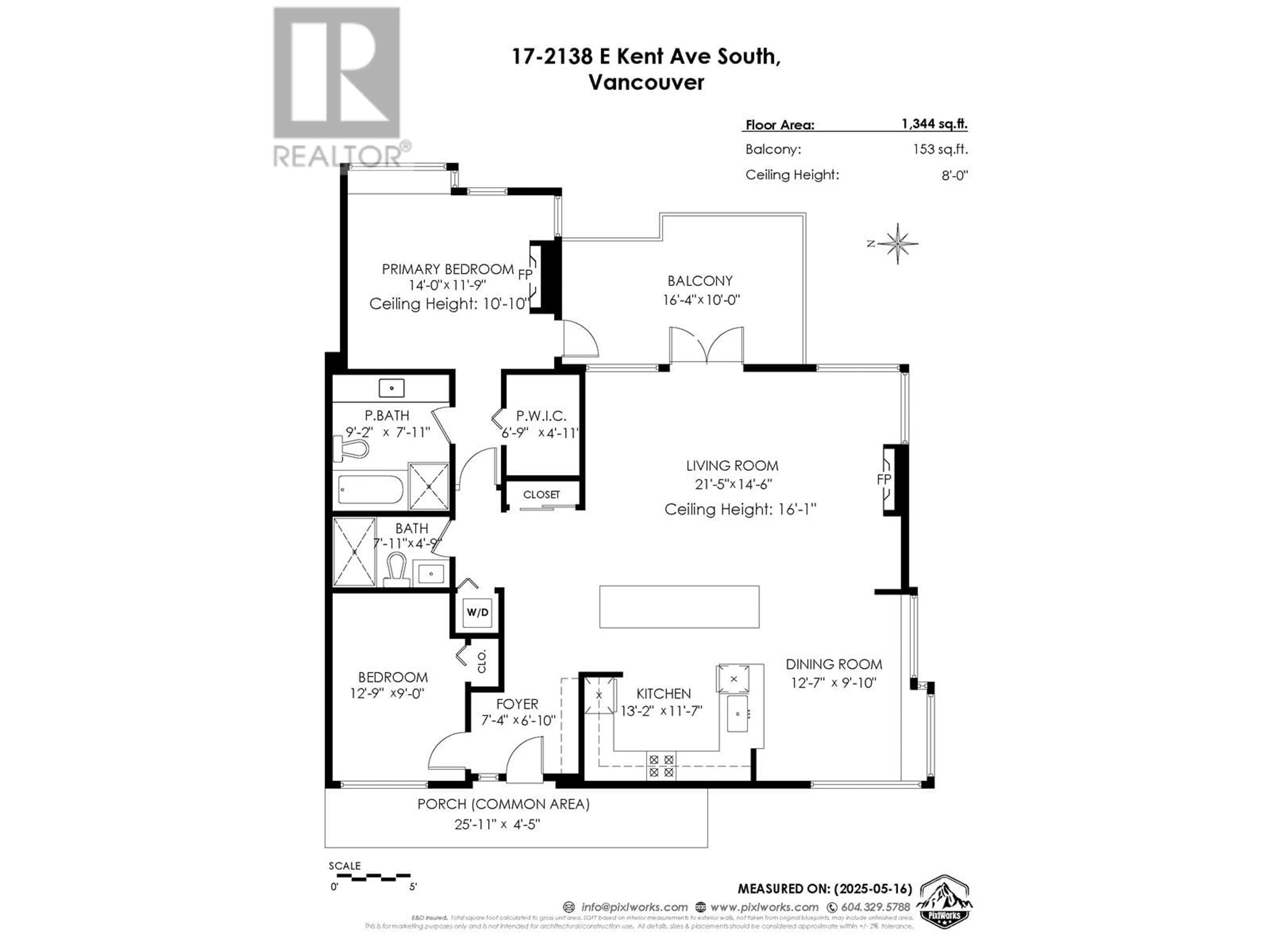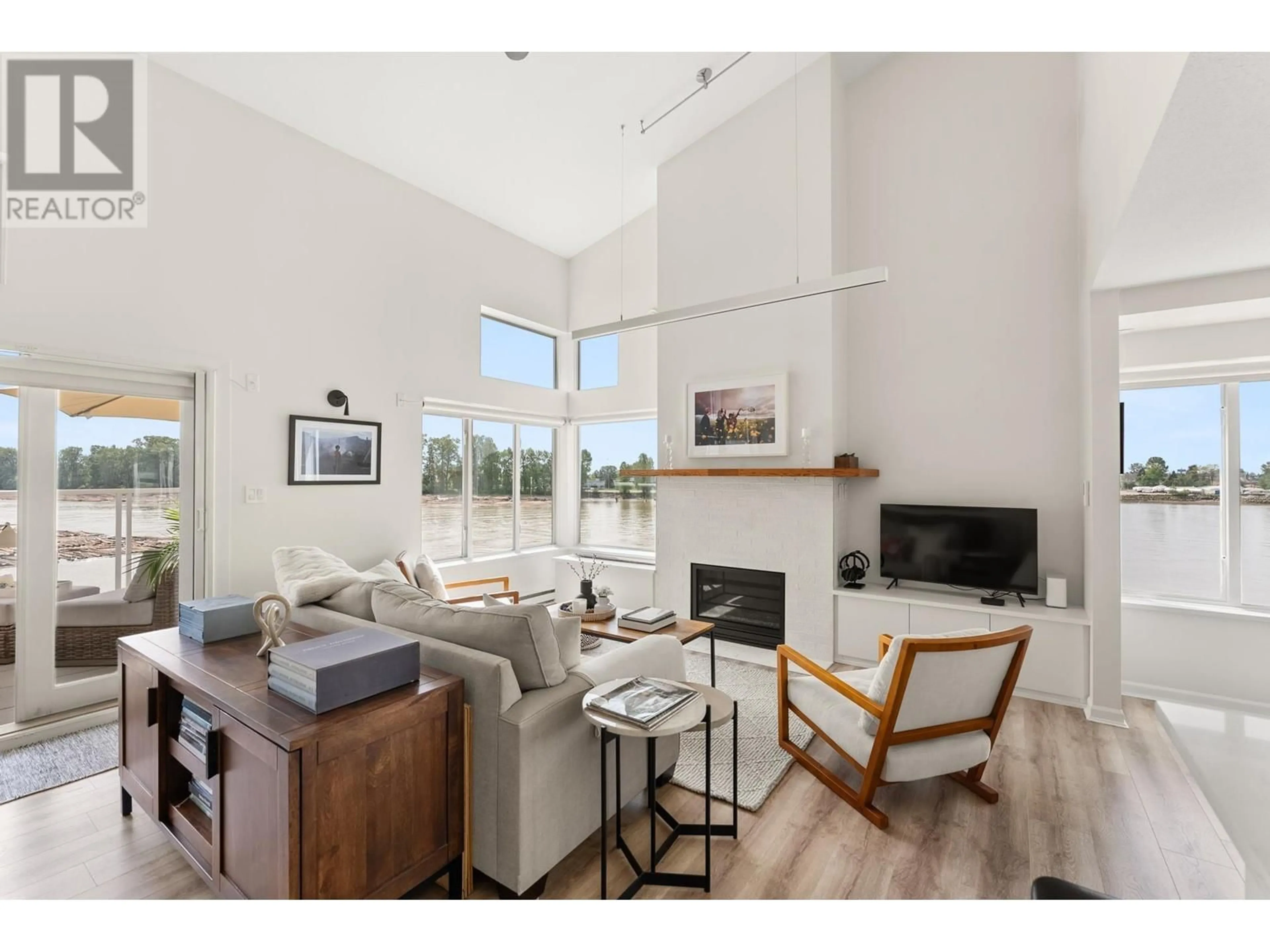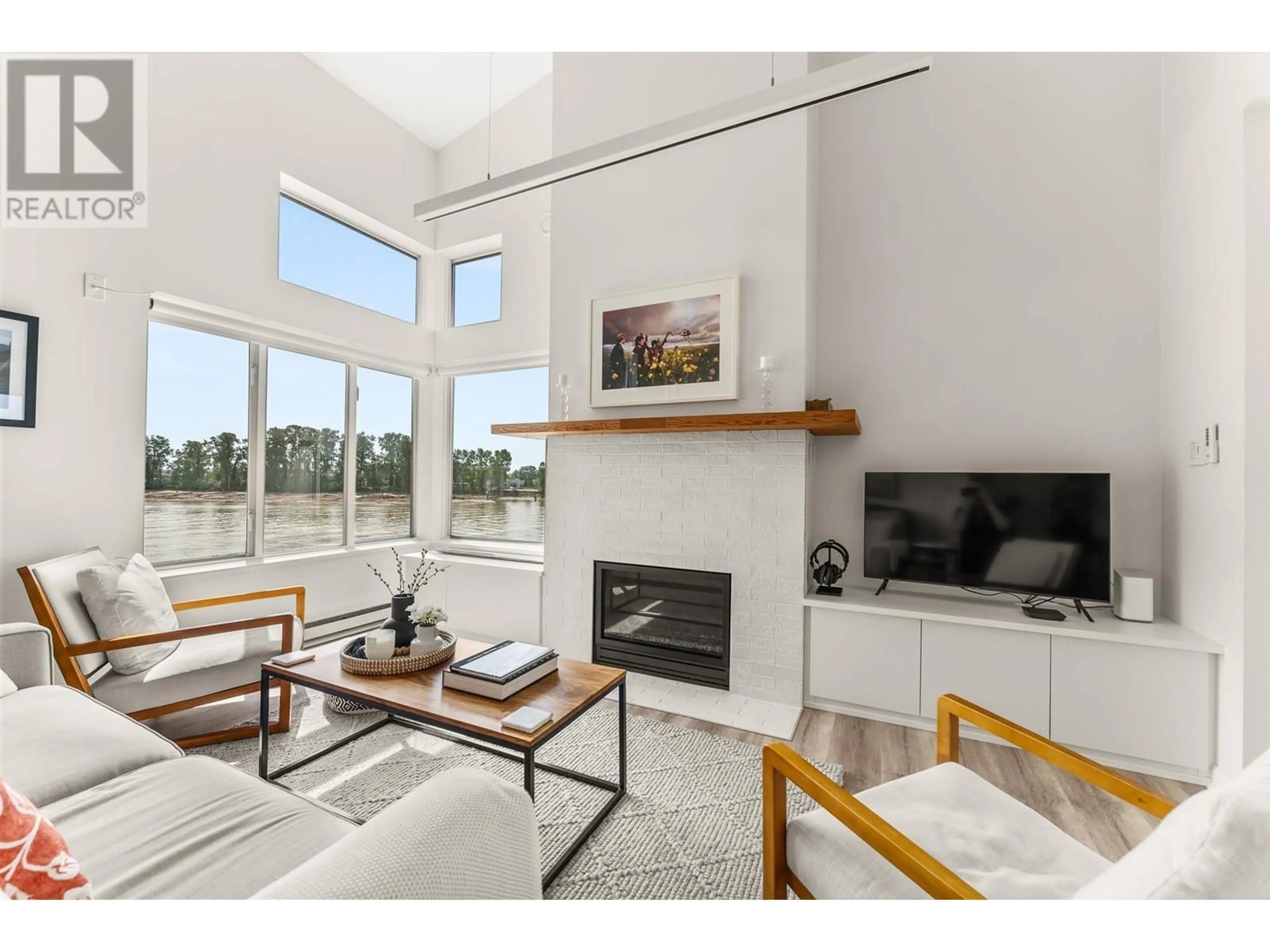17 - 2138 KENT AVENUE SOUTH, Vancouver, British Columbia V5P4X2
Contact us about this property
Highlights
Estimated ValueThis is the price Wahi expects this property to sell for.
The calculation is powered by our Instant Home Value Estimate, which uses current market and property price trends to estimate your home’s value with a 90% accuracy rate.Not available
Price/Sqft$889/sqft
Est. Mortgage$5,132/mo
Maintenance fees$612/mo
Tax Amount (2024)$3,248/yr
Days On Market25 days
Description
Open Sunday 2 - 4 pm - Penthouse perfection at Captain's Walk. Breath taking 270 degree south riverfront and Big sky VIEWS... every window. Spectacular living canvas of sunrises, sunsets, tugboats, & working river views. 2 bdrm OPEN CONCEPT living & soaring ceiling heights. Beautiful kitchen, bountiful cabinetry, upgraded appliances, a GRAND statement island perfect for entertaining or weekend brunch. Cozy window seats, large balcony. A romantic fireplace in primary suite, generous walk-in closet, luxurious ensuite and the joy of fingertip remote auto window blinds. Keyed elevator access, 2 parking spaces, bike room. Newly upgraded amenity spaces: fitness centre, hot tub, pool table, club house & lounge. Nature trails, riverside walks and Gladstone Park right outside your door. A move in perfect lifestyle, an oasis of calm, just minutes to all that Vancouver has to offer. (id:39198)
Property Details
Interior
Features
Exterior
Parking
Garage spaces -
Garage type -
Total parking spaces 2
Condo Details
Amenities
Exercise Centre, Recreation Centre
Inclusions
Property History
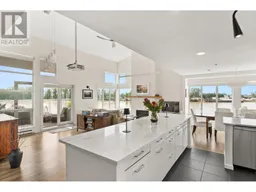 40
40
