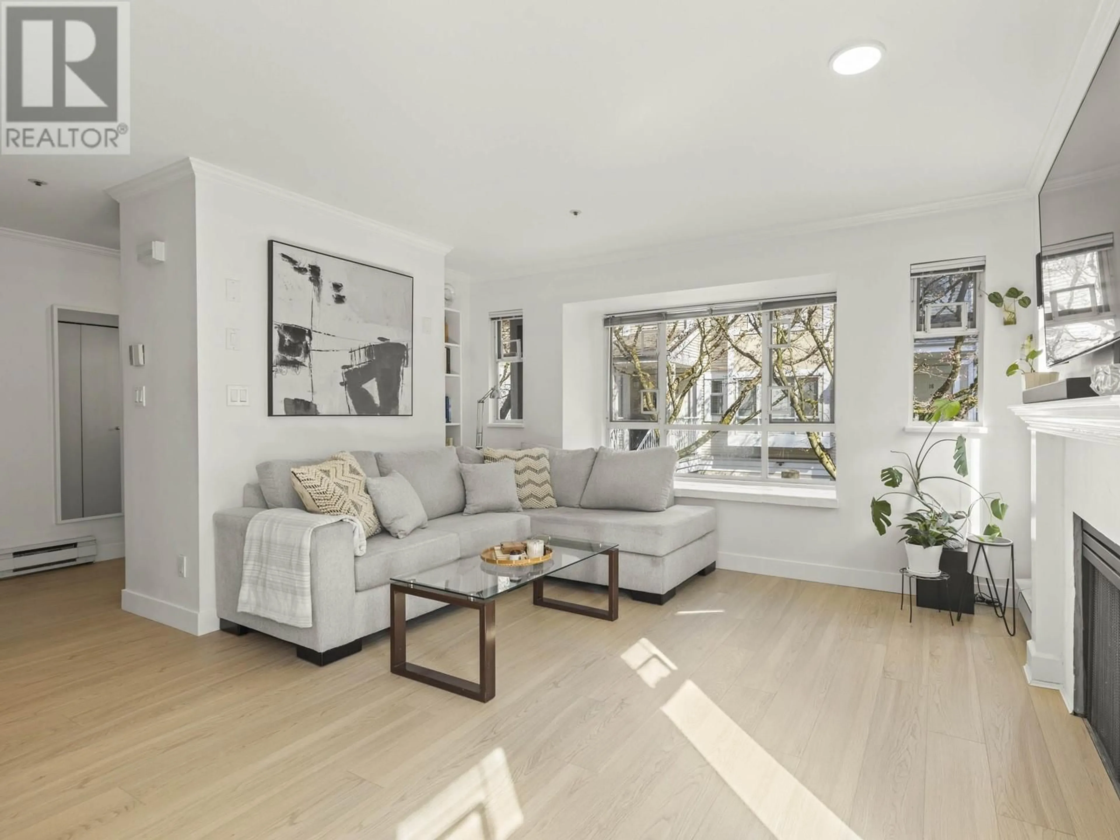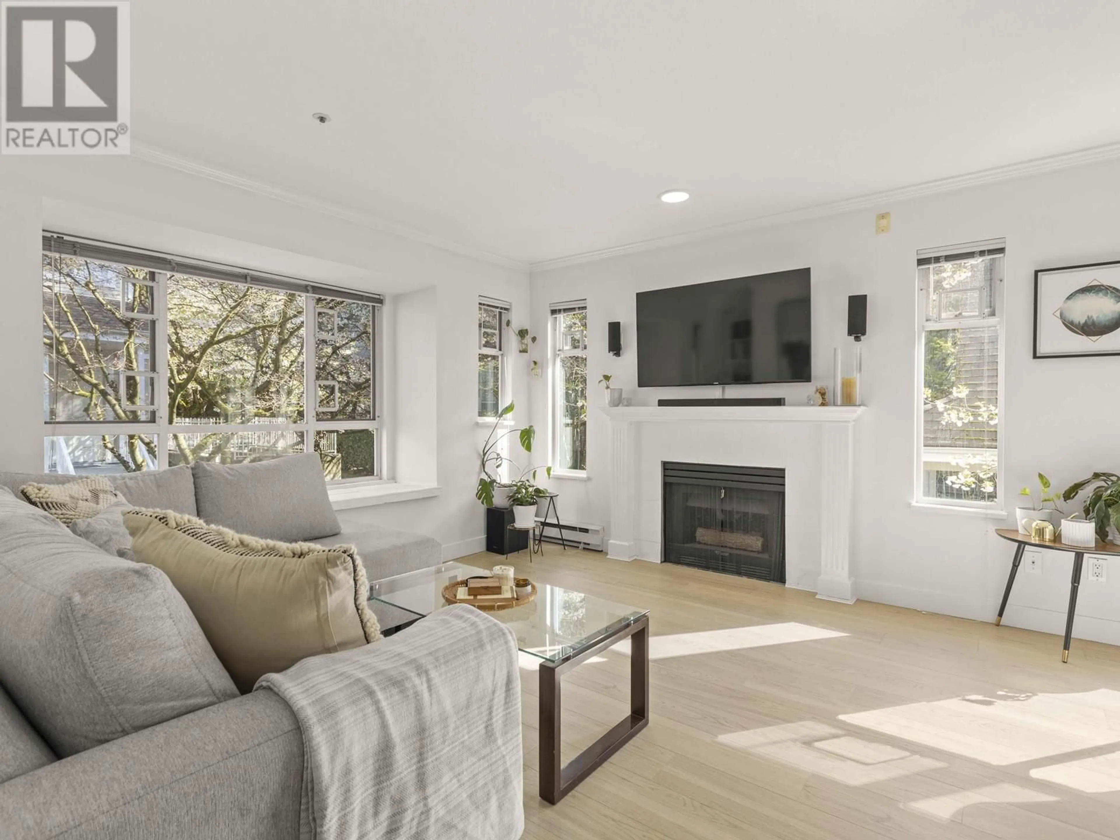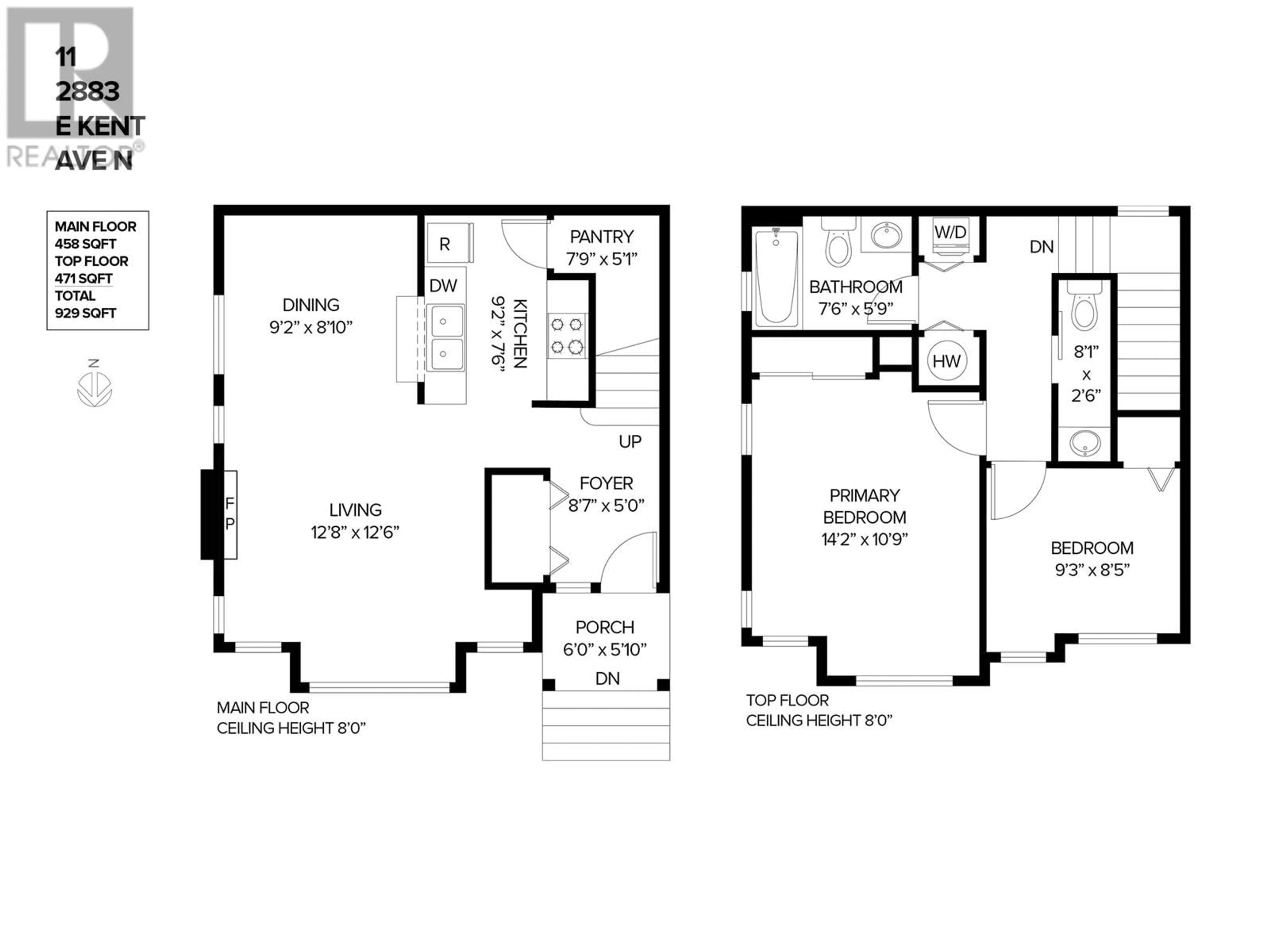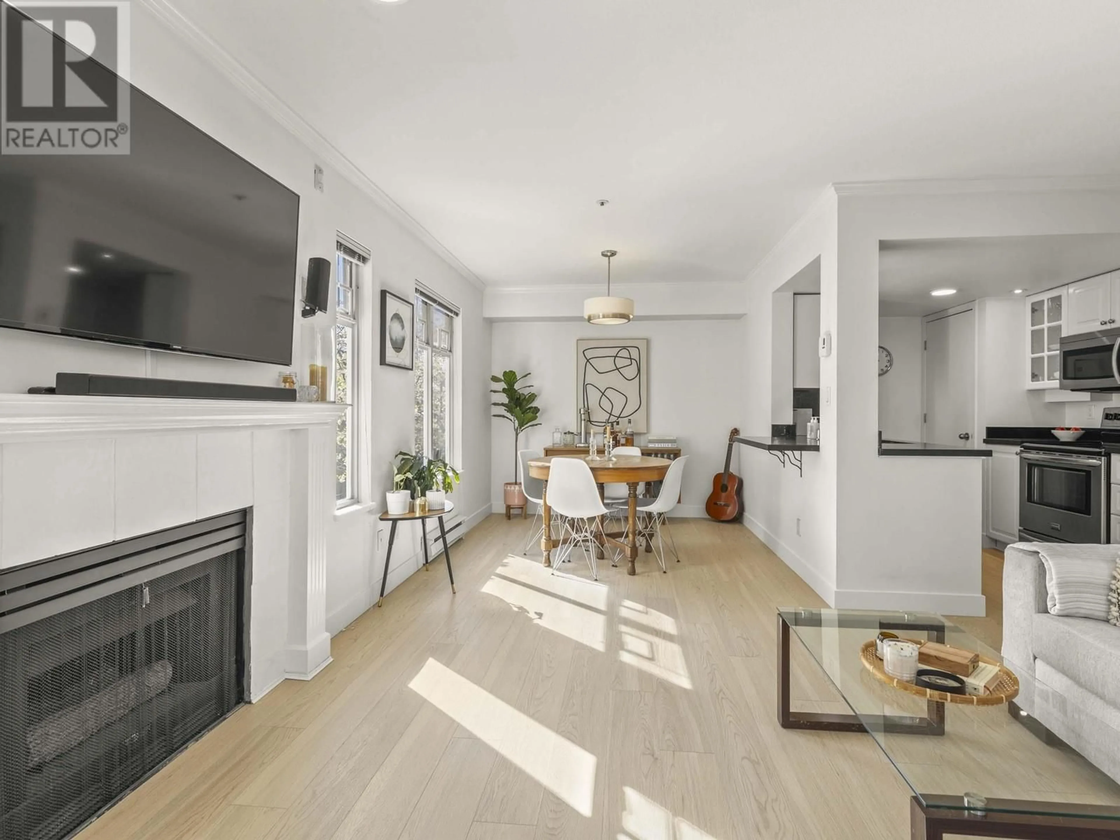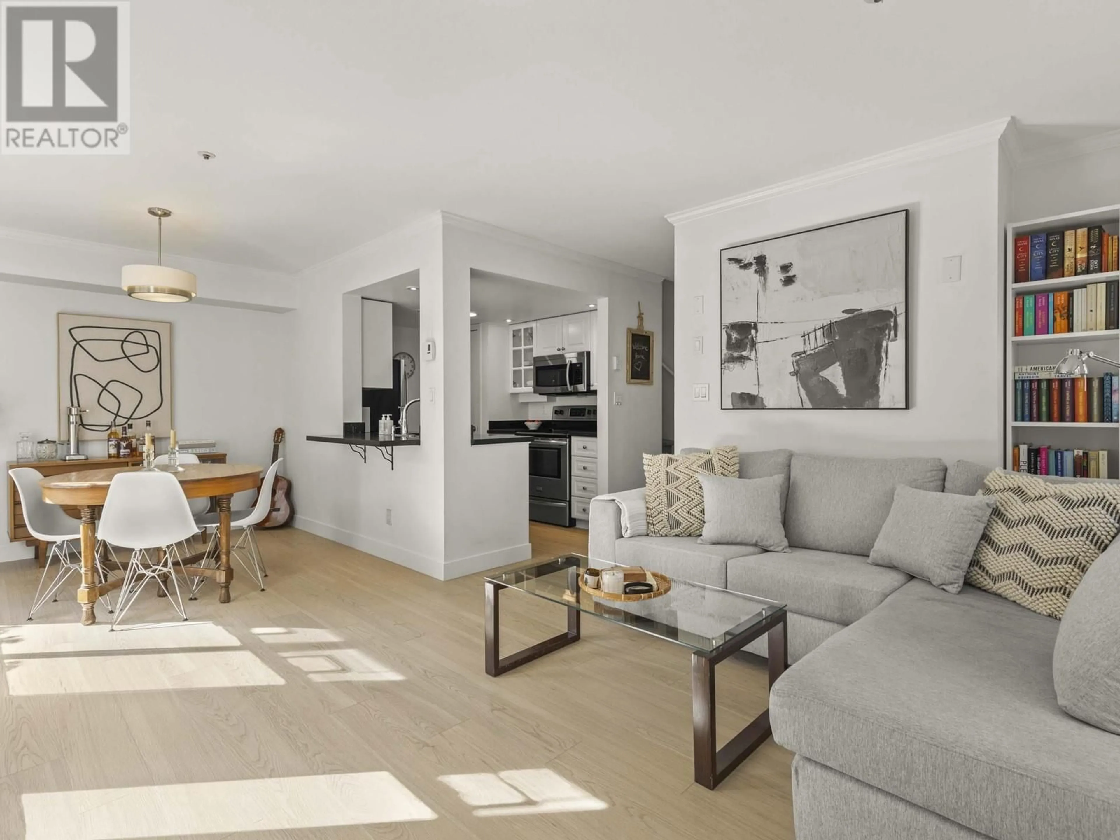11 - 2883 KENT AVENUE NORTH, Vancouver, British Columbia V5S3T9
Contact us about this property
Highlights
Estimated ValueThis is the price Wahi expects this property to sell for.
The calculation is powered by our Instant Home Value Estimate, which uses current market and property price trends to estimate your home’s value with a 90% accuracy rate.Not available
Price/Sqft$751/sqft
Est. Mortgage$2,998/mo
Maintenance fees$452/mo
Tax Amount (2024)$1,837/yr
Days On Market4 days
Description
Discover amazing value in this corner-unit townhome in Vancouver's River District neighborhood. Just steps from the waterfront, this home offers the perfect blend of tranquility and convenience. The main floor features a new flooring and an open floorplan. The living room is home to a gas fireplace. The kitchen boasts stone counters, stainless steel appliances, and an ample pantry. Upstairs, the home is bathed in natural light with two generously sized bedrooms, each offering plenty of closet space. A full bathroom plus an additional powder room, in-suite laundry, secured underground parking, and a storage locker add convenience. Built in a prime location with direct access to scenic walking trails and Riverside Park, and steps away from the vibrant River District Town Centre with restaurants, shops, and groceries for your daily needs. Don't miss this rare opportunity to enjoy the ultimate blend of nature and urban living in this exquisite townhome in one of Vancouver's most desirable waterfront communities. (id:39198)
Property Details
Interior
Features
Exterior
Parking
Garage spaces -
Garage type -
Total parking spaces 1
Condo Details
Amenities
Laundry - In Suite
Inclusions
Property History
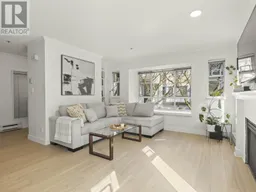 26
26
