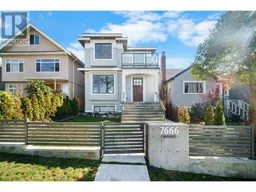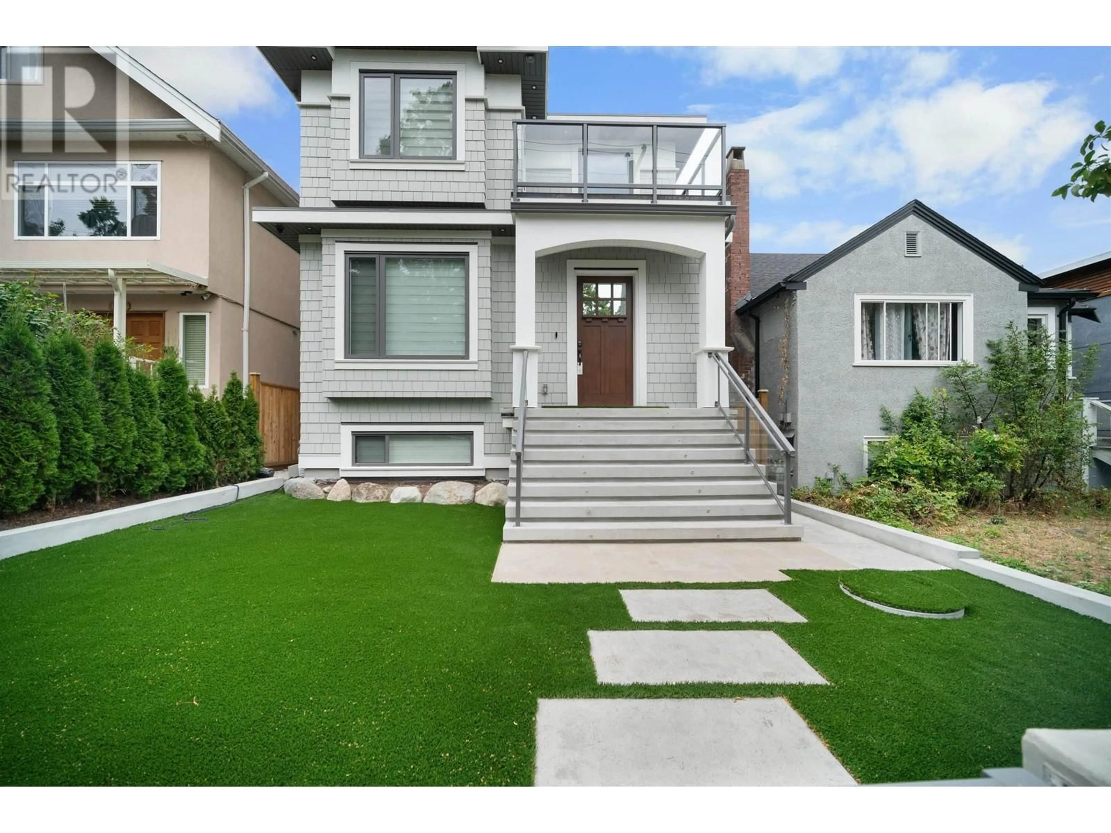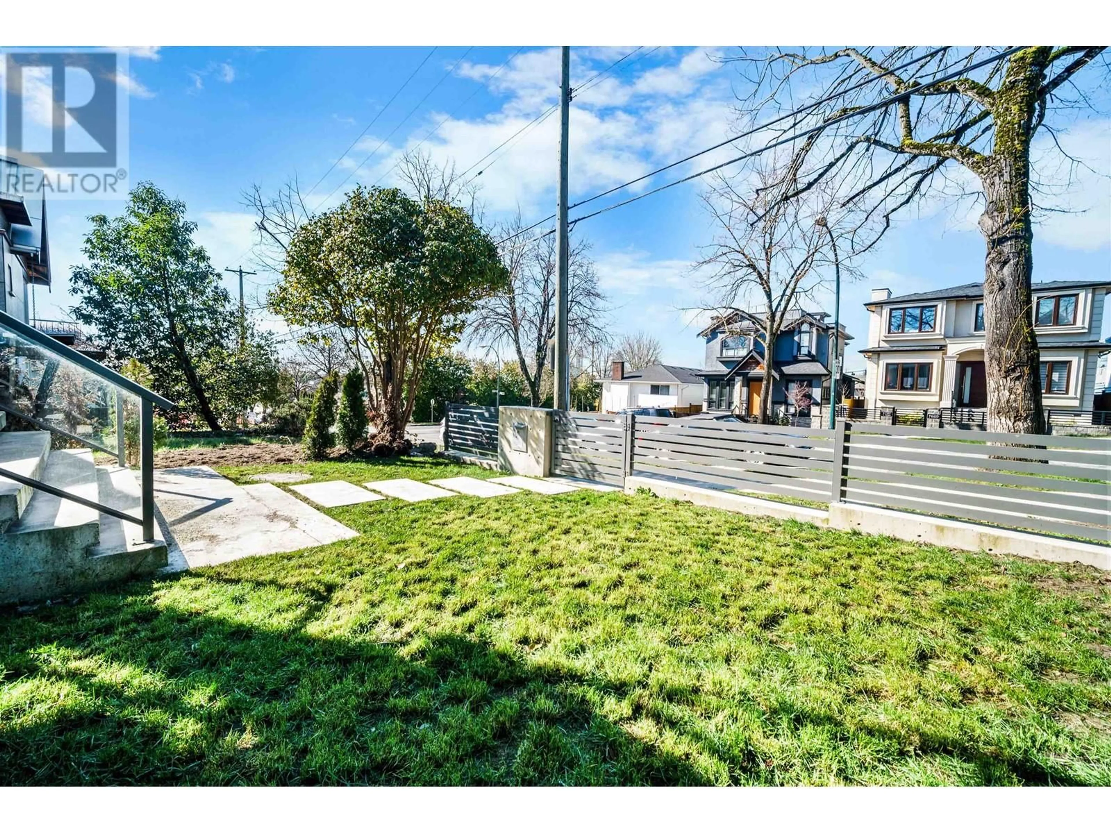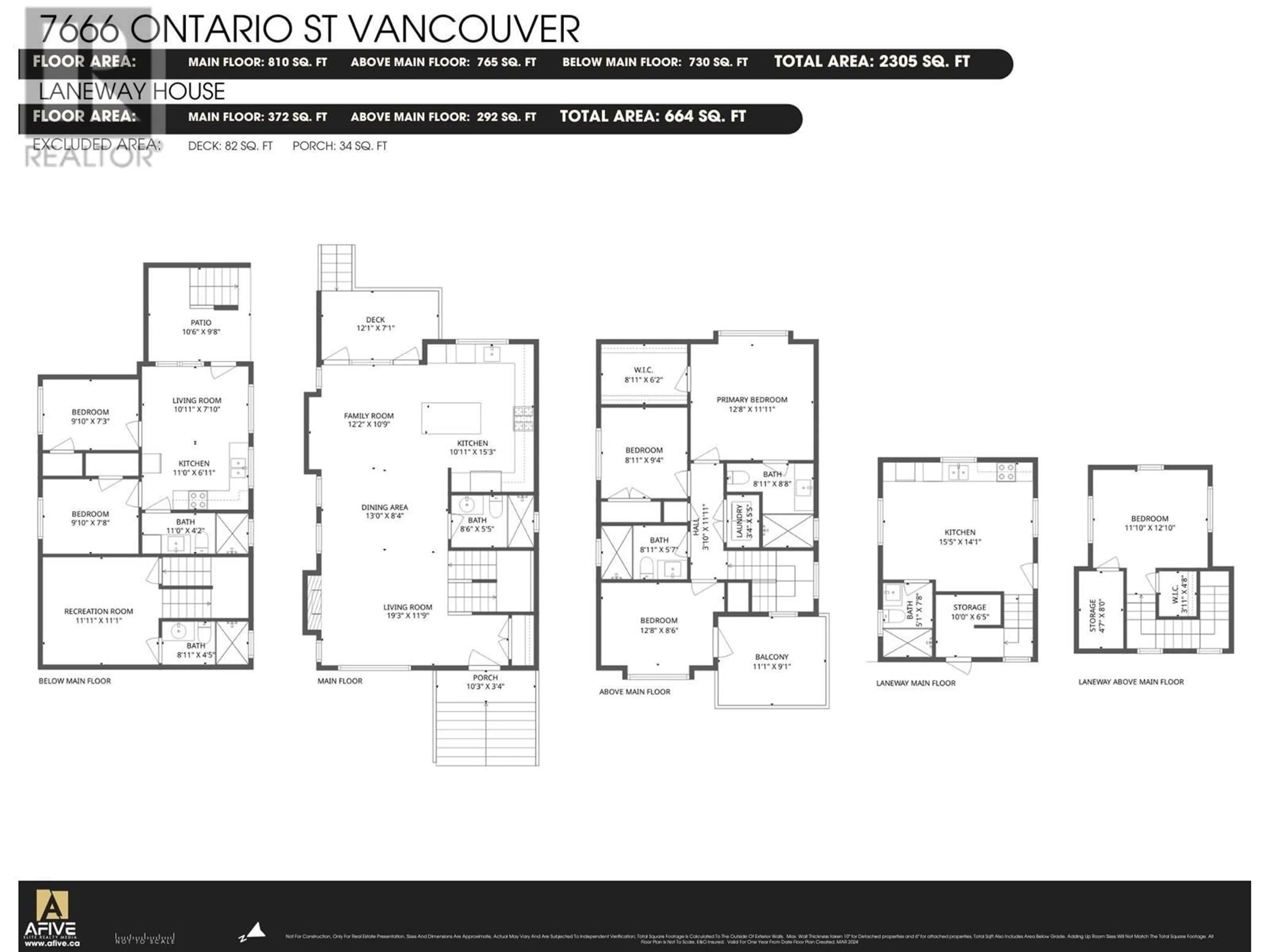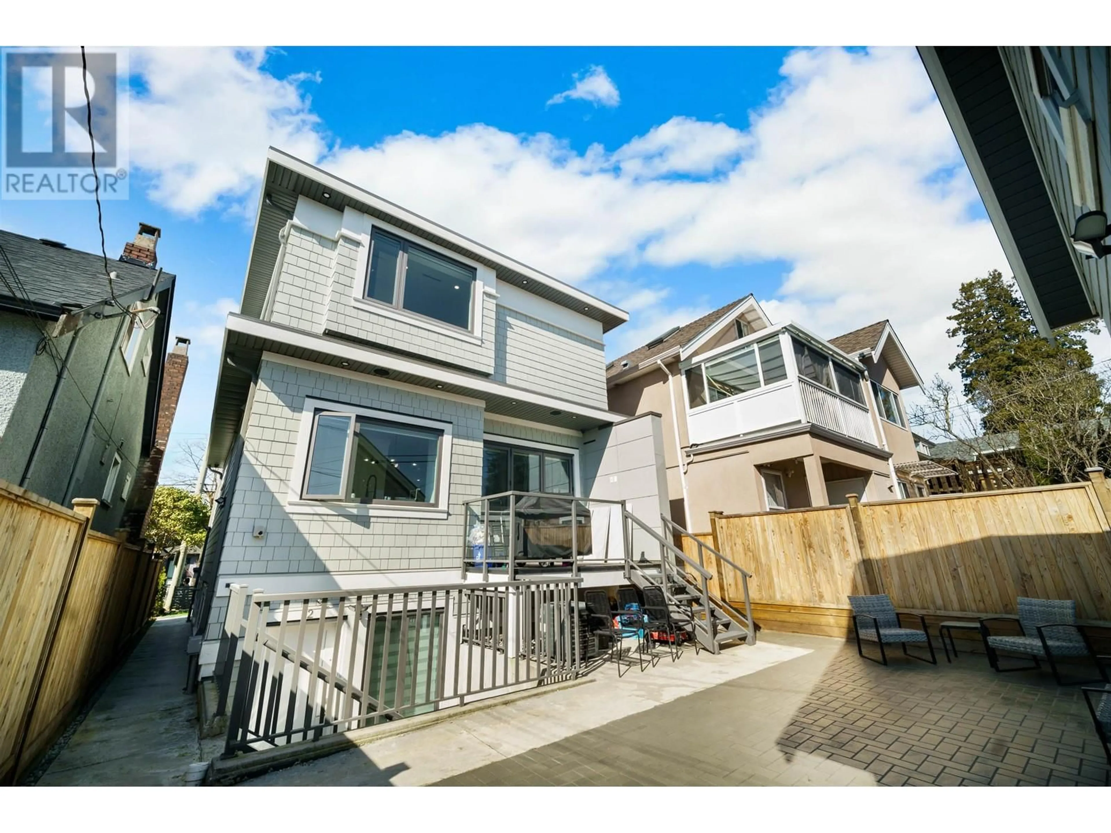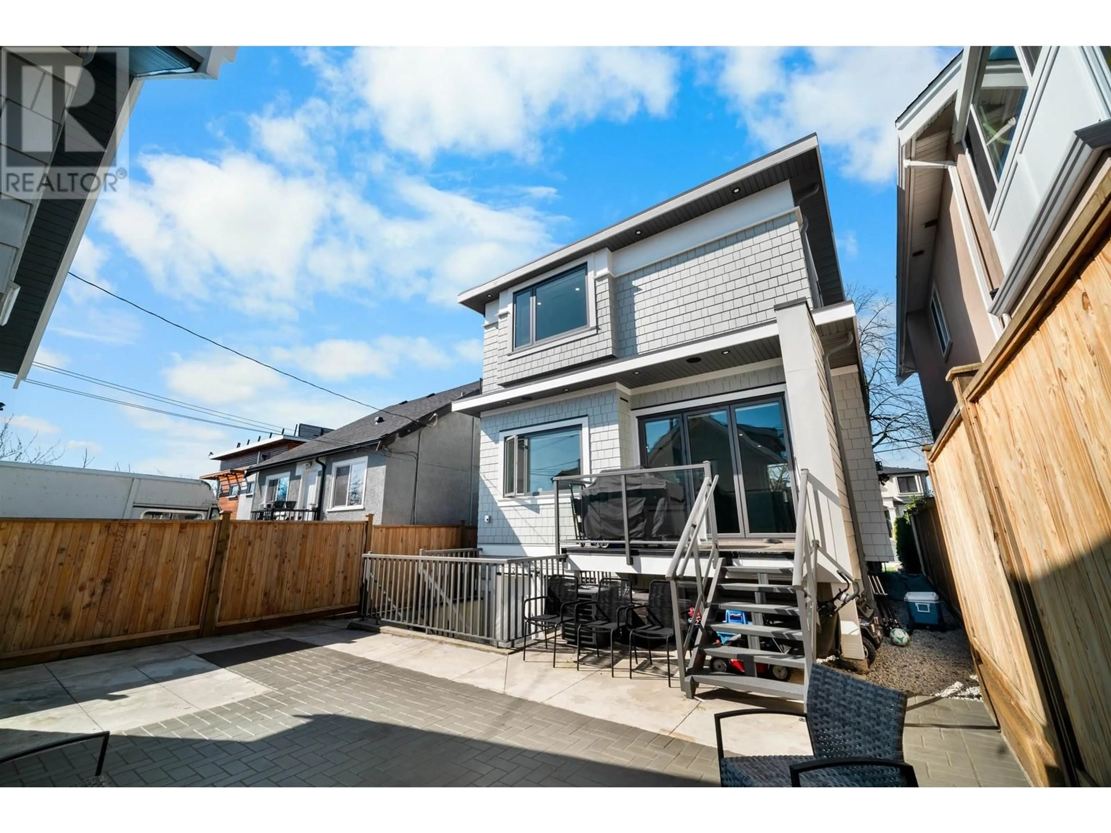7666 ONTARIO STREET, Vancouver, British Columbia V5X3C5
Contact us about this property
Highlights
Estimated valueThis is the price Wahi expects this property to sell for.
The calculation is powered by our Instant Home Value Estimate, which uses current market and property price trends to estimate your home’s value with a 90% accuracy rate.Not available
Price/Sqft$1,040/sqft
Monthly cost
Open Calculator
Description
Absolutely STUNNING craftsman-style residence, 3 level home with a 664sqft laneway house, at 7666 Ontario St. Where East meets WEST! Open concept living, an array of natural lighting, 10 feet ceilings on the main and top floor, stylish and sleek finishing throughout, natural gas fireplace, state-of-the-art smart technology(everything at your fingertips), surround sound system, remote controlled blinds(bonus), radiant floor heating, Air conditioning, 2-5-10 warranty,2 bedroom legal suite LANEWAY home as well! School catchment- the accredited Sir Winston Churchill Secondary, walking distance to Langara College, Golf course, trails, shopping stores and the Canada Line. A great opportunity to own a high-quality build home in a fantastic location. (id:39198)
Property Details
Interior
Features
Exterior
Parking
Garage spaces -
Garage type -
Total parking spaces 1
Property History
 36
36