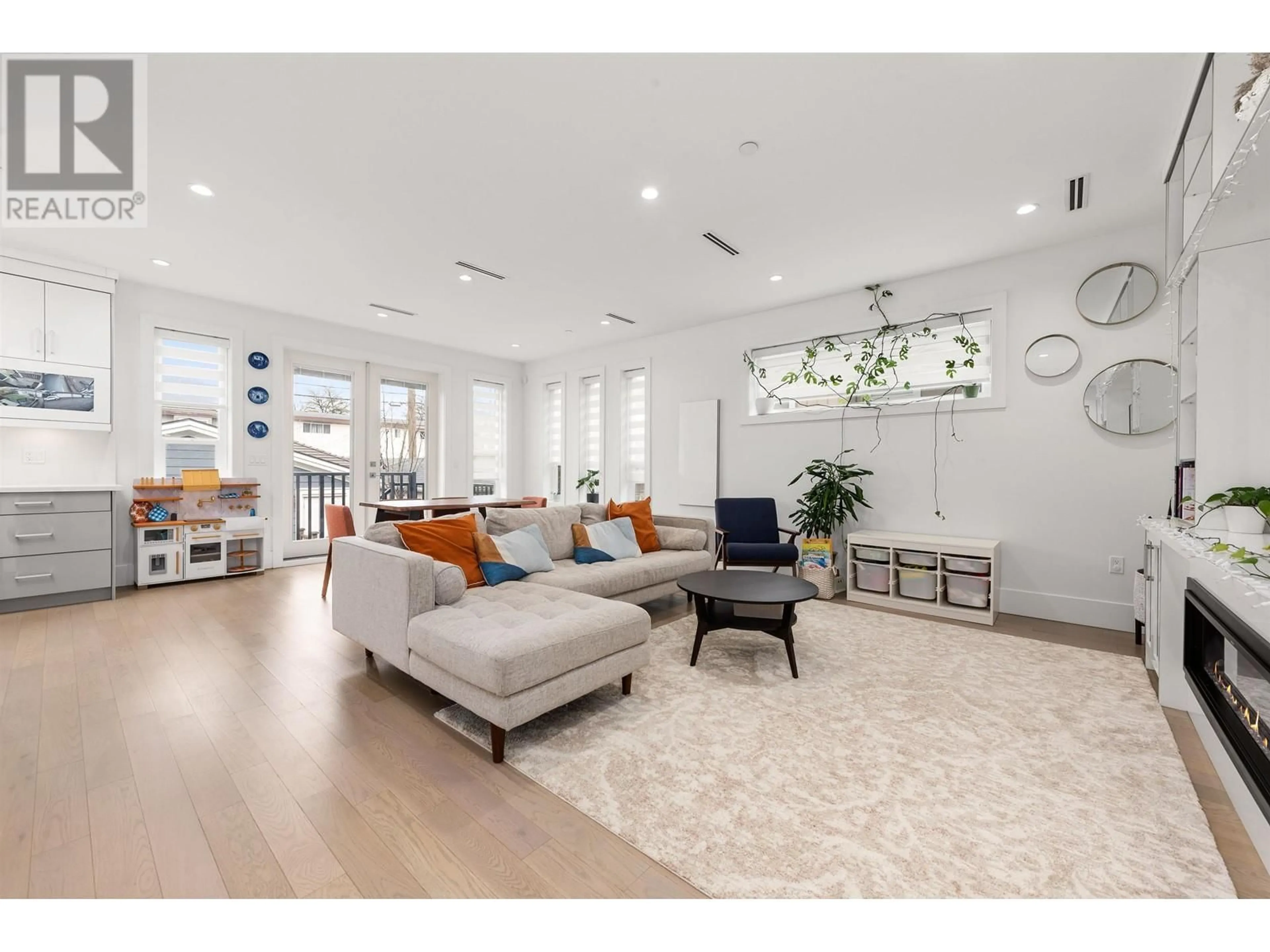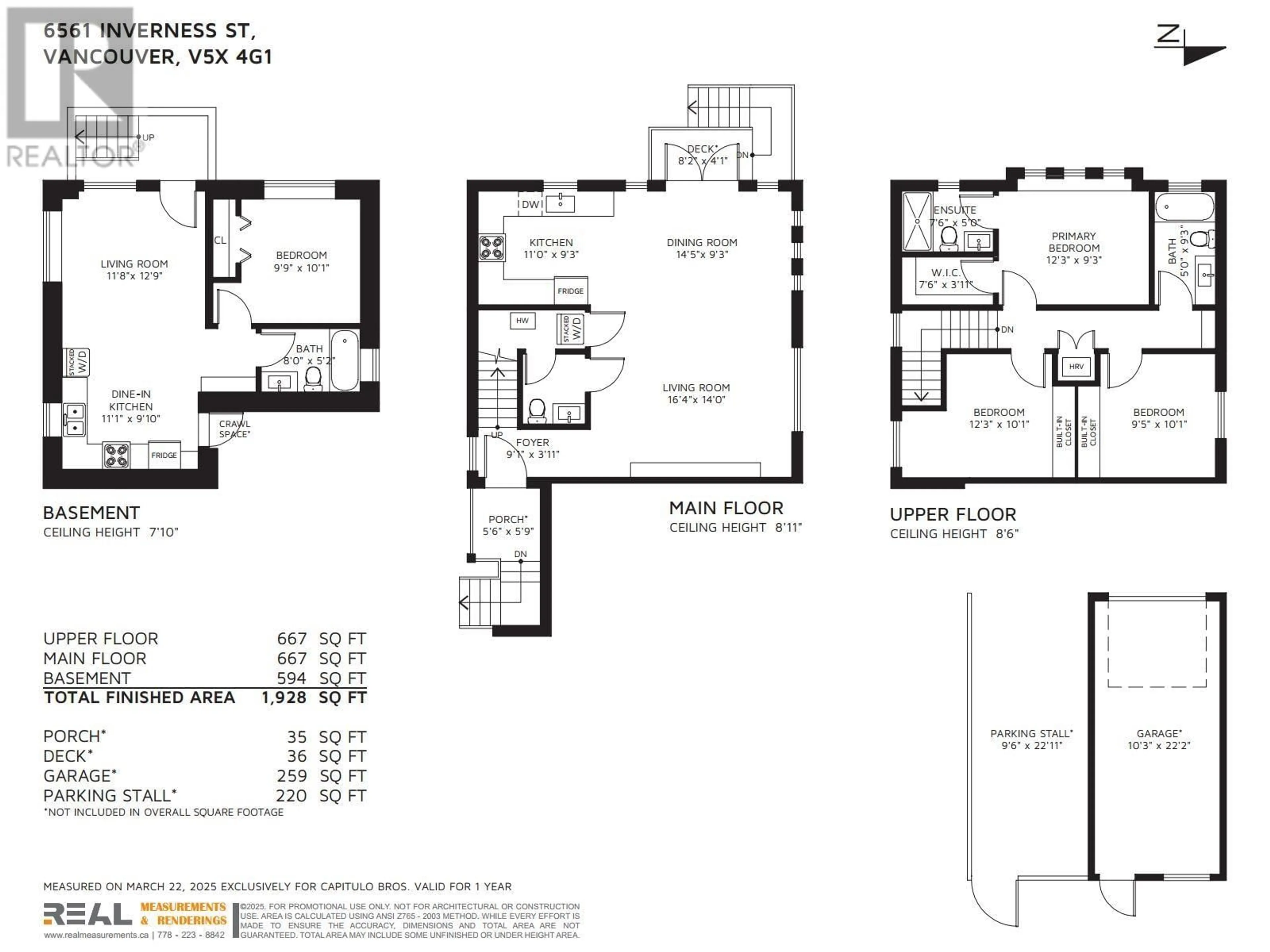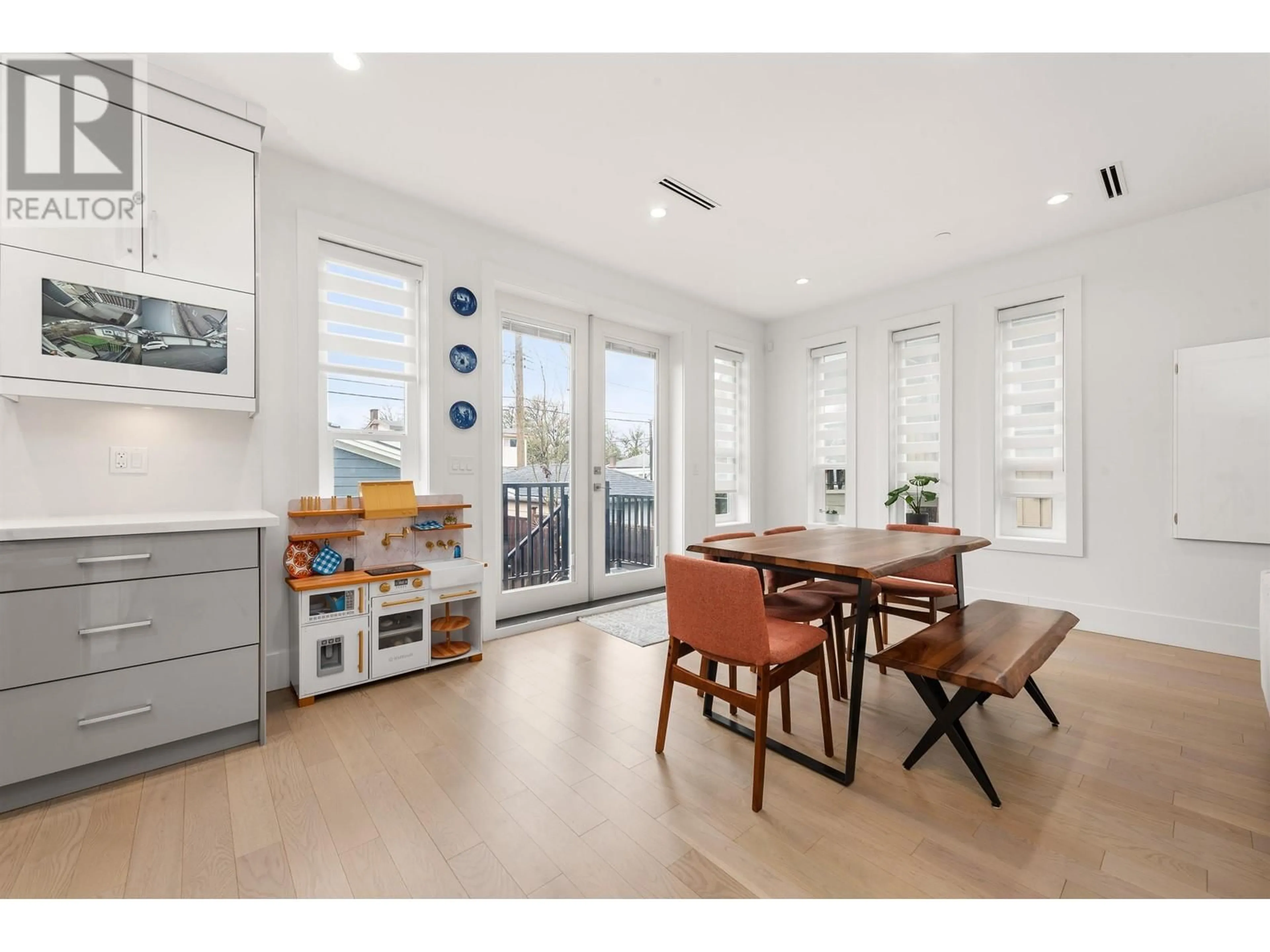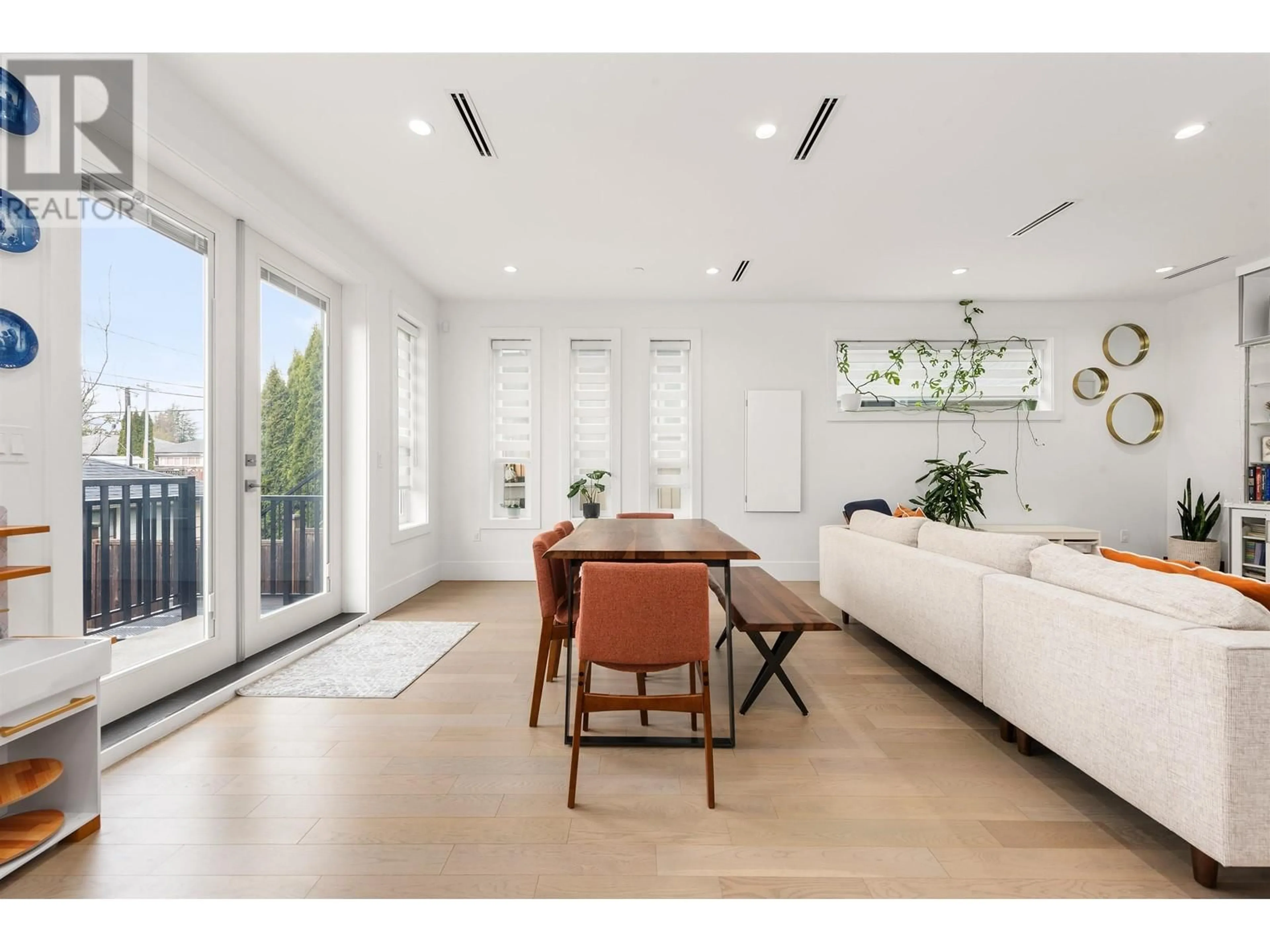6561 INVERNESS STREET, Vancouver, British Columbia V5X4G1
Contact us about this property
Highlights
Estimated ValueThis is the price Wahi expects this property to sell for.
The calculation is powered by our Instant Home Value Estimate, which uses current market and property price trends to estimate your home’s value with a 90% accuracy rate.Not available
Price/Sqft$907/sqft
Est. Mortgage$7,515/mo
Tax Amount (2024)$5,957/yr
Days On Market55 days
Description
Situated on a tranquil, tree-lined street, this delightful residence is designed to impress from the moment you arrive. This charming home offers an inviting open-concept living and dining area, flooded with natural light, oak wood floors, and a cozy fireplace perfect for gatherings. The gourmet kitchen is a chef´s dream, featuring stainless steel appliances, custom cabinetry, and quartz countertops. Features: 4 total bedrooms, 3 bedrooms on the main living area with a 1-bed mortgage helper suite, central air-conditioning and roughly 1,928sqft of space. Step outside to a private, fully fenced backyard ideal for outdoor entertaining. Located near schools, parks, shops, and transit, this home blends modern living with convenience. Don´t miss this opportunity to call this home sweet home! (id:39198)
Property Details
Interior
Features
Exterior
Parking
Garage spaces -
Garage type -
Total parking spaces 1
Condo Details
Inclusions
Property History
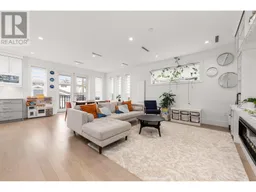 23
23
