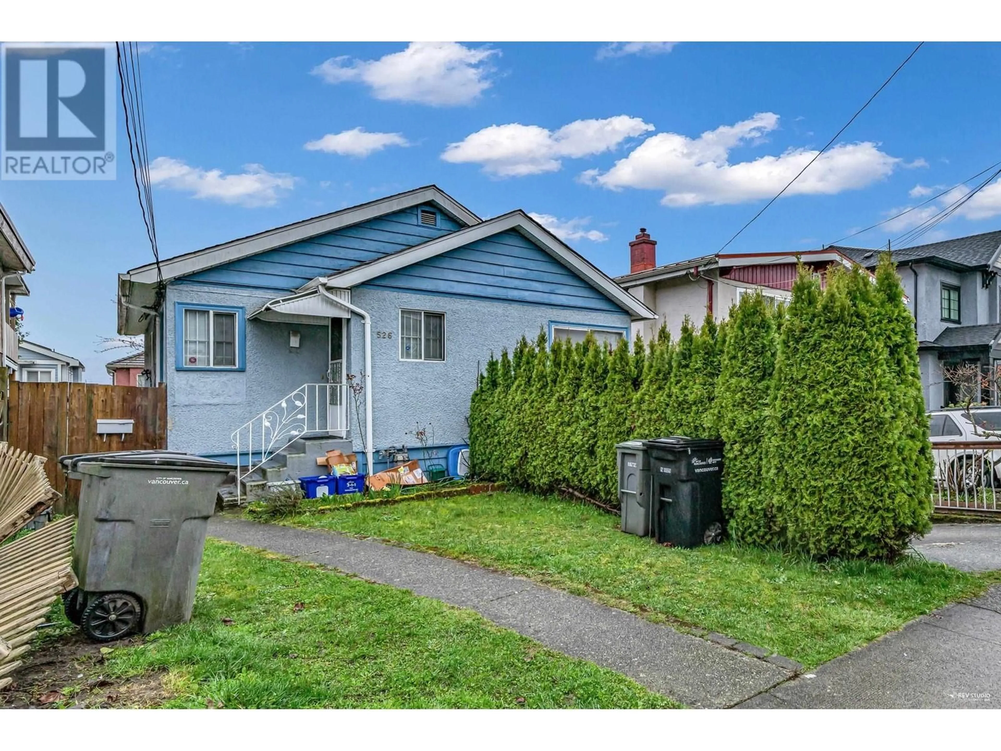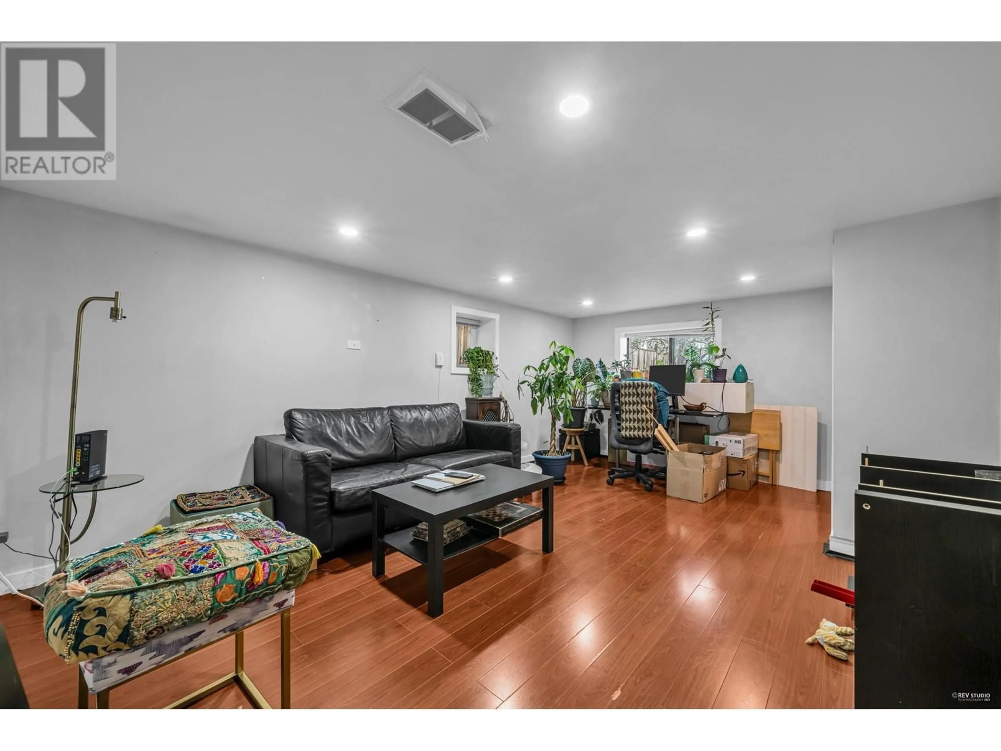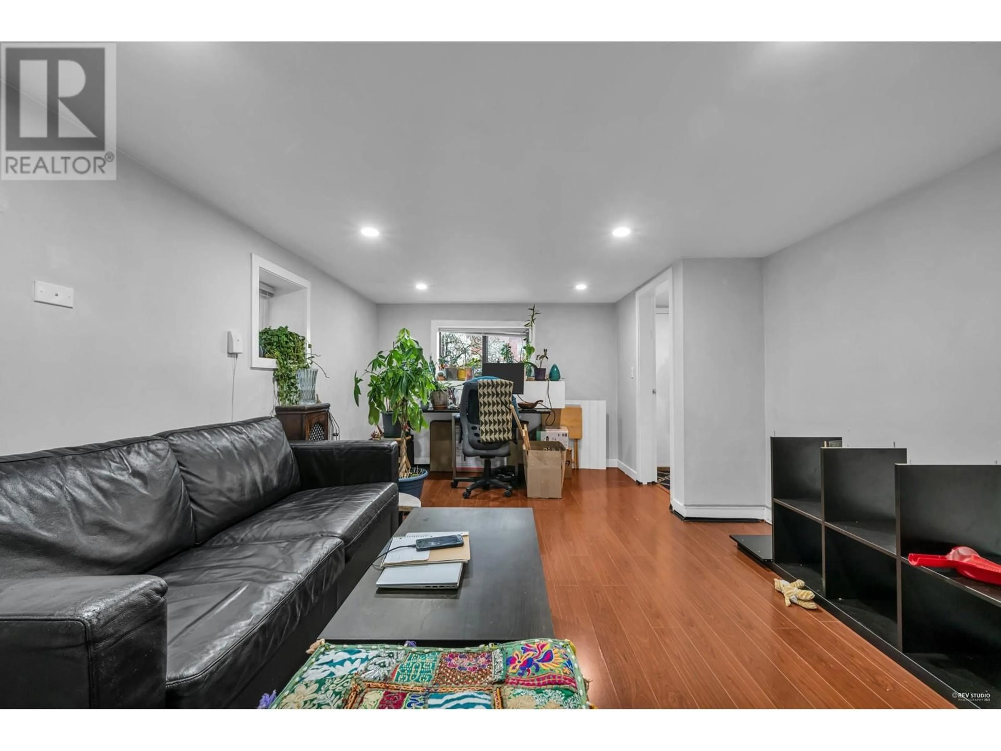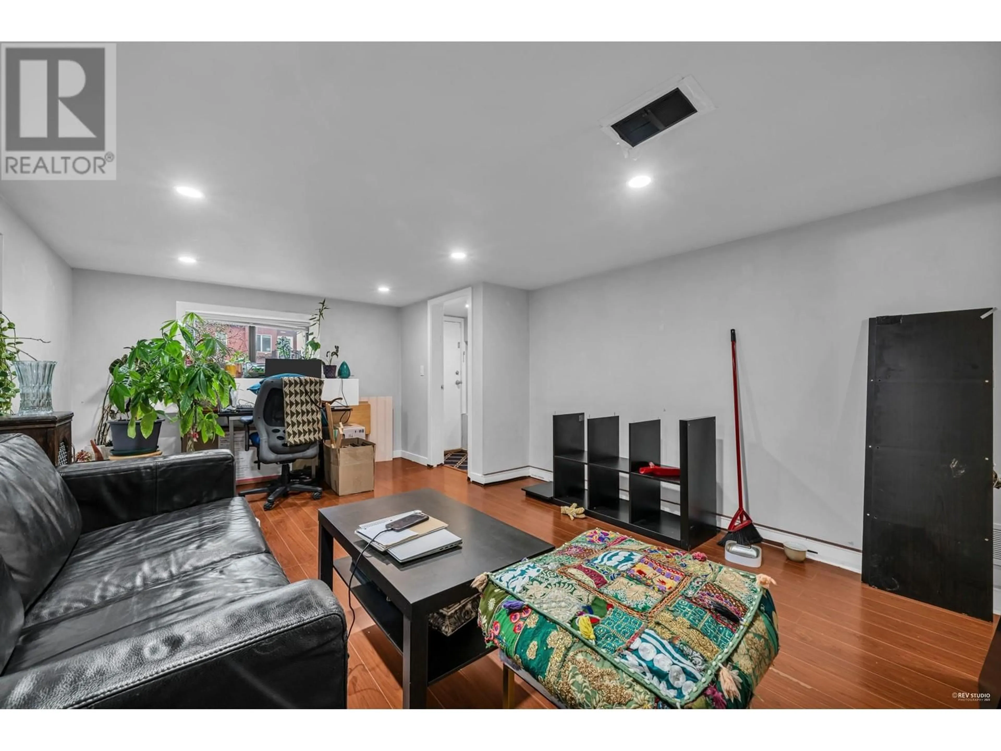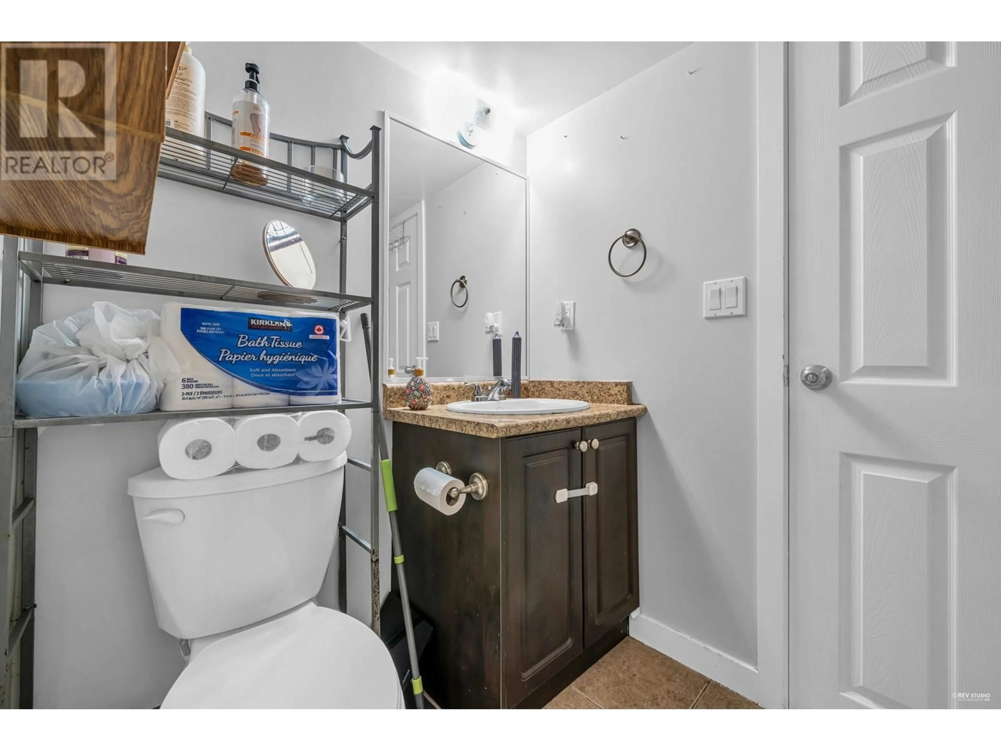526 61ST AVENUE, Vancouver, British Columbia V5X2B9
Contact us about this property
Highlights
Estimated ValueThis is the price Wahi expects this property to sell for.
The calculation is powered by our Instant Home Value Estimate, which uses current market and property price trends to estimate your home’s value with a 90% accuracy rate.Not available
Price/Sqft$934/sqft
Est. Mortgage$6,820/mo
Tax Amount (2024)$6,775/yr
Days On Market34 days
Description
Convenient beautiful location in the heart of South Vancouver. Spacious floor plan include 2 bedrooms plus a good size den up and 2 bedrooms down, Kitchen and laundry. Enjoy plenty of sunshine from South facing back yard. This perfect starter home basement renovate (2013), furnace (2016) and window was changed (2016). Quiet family neighborhood conveniently located steps of schools, park, transit and shop. 10-15 mins drive to DT, Vancouver, Richmond and airport. Please book 48 hours advance notice by appointment only. (id:39198)
Property Details
Interior
Features
Exterior
Parking
Garage spaces -
Garage type -
Total parking spaces 1
Property History
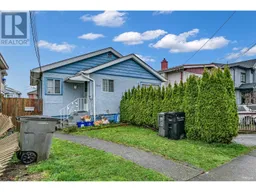 27
27
