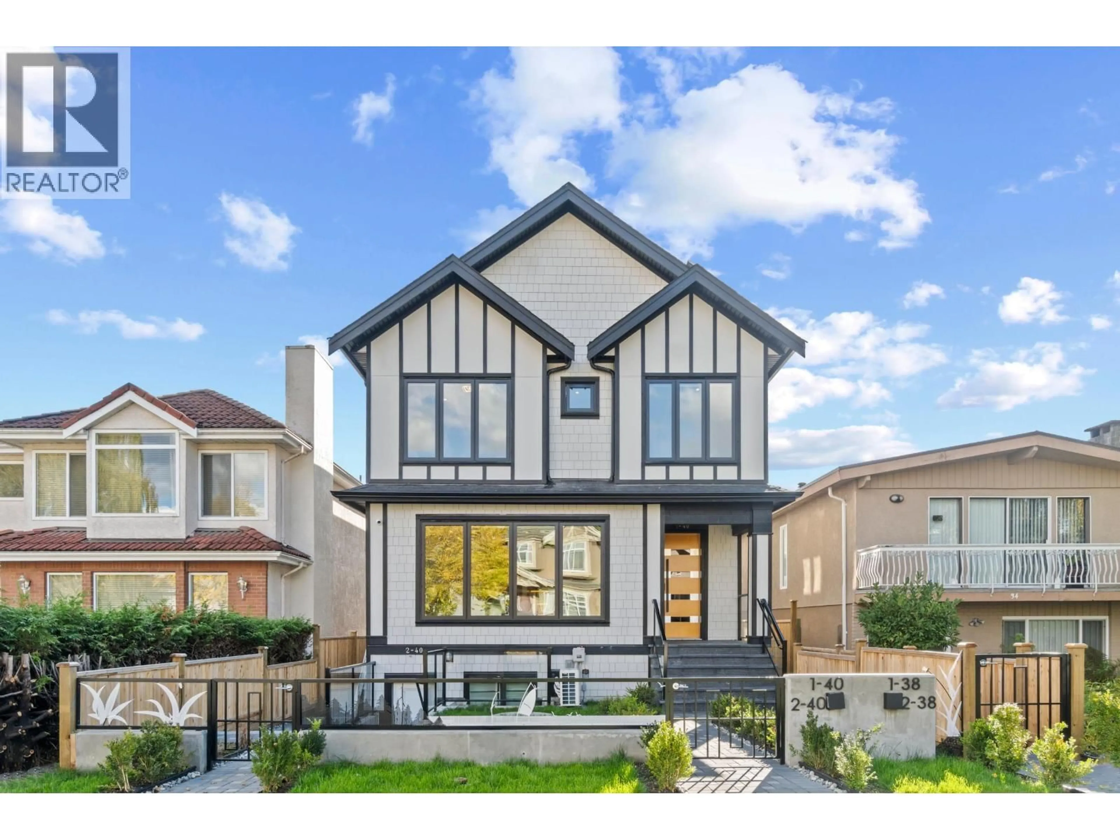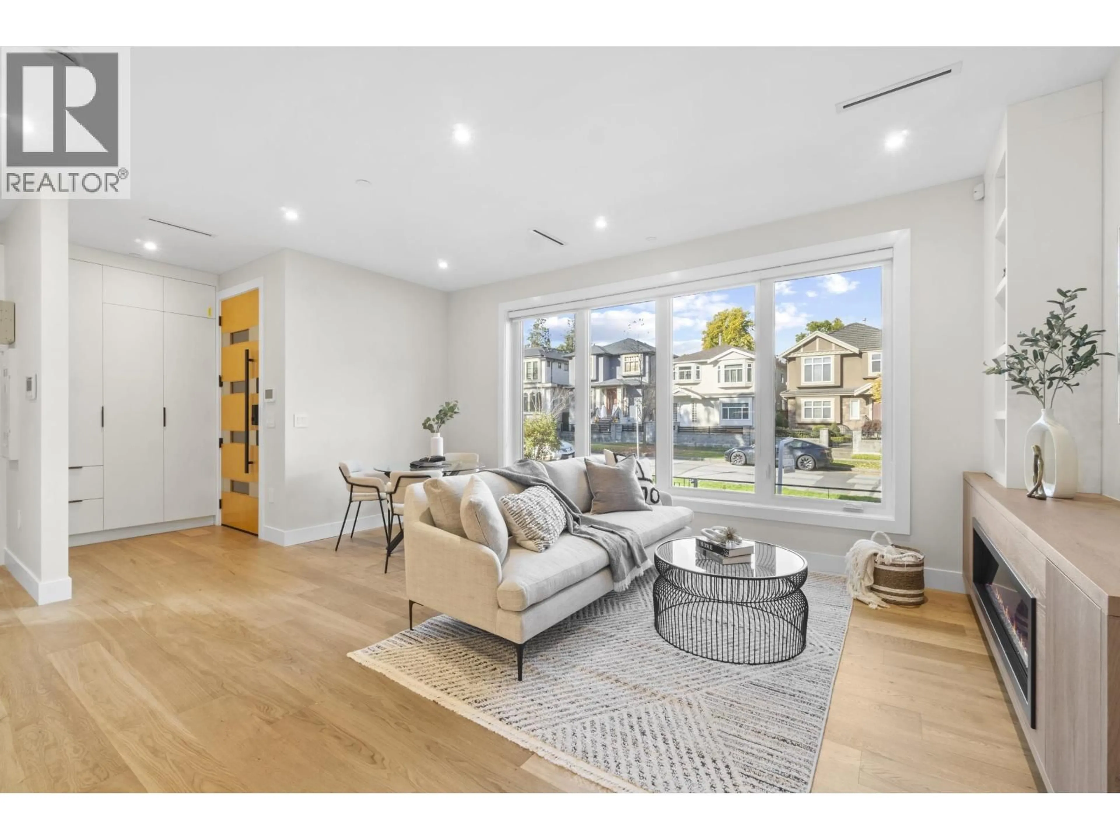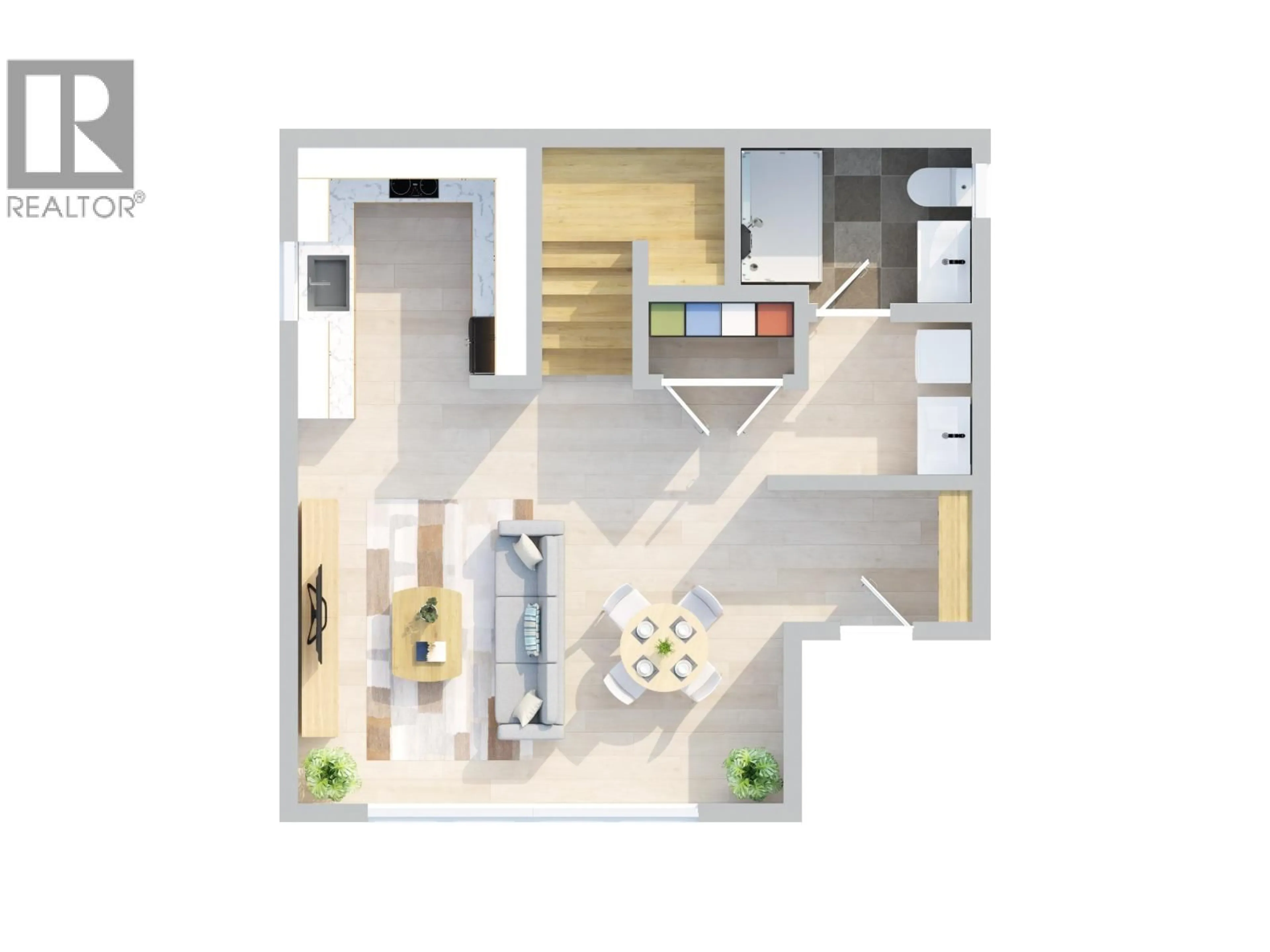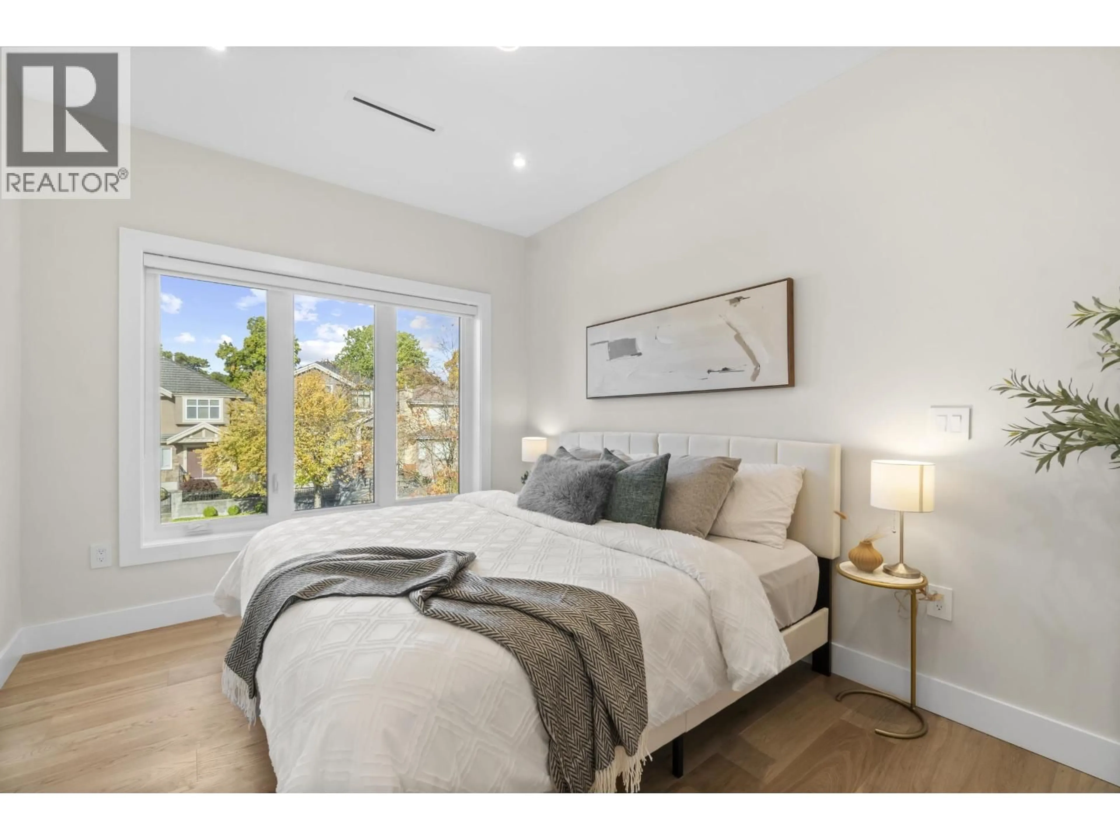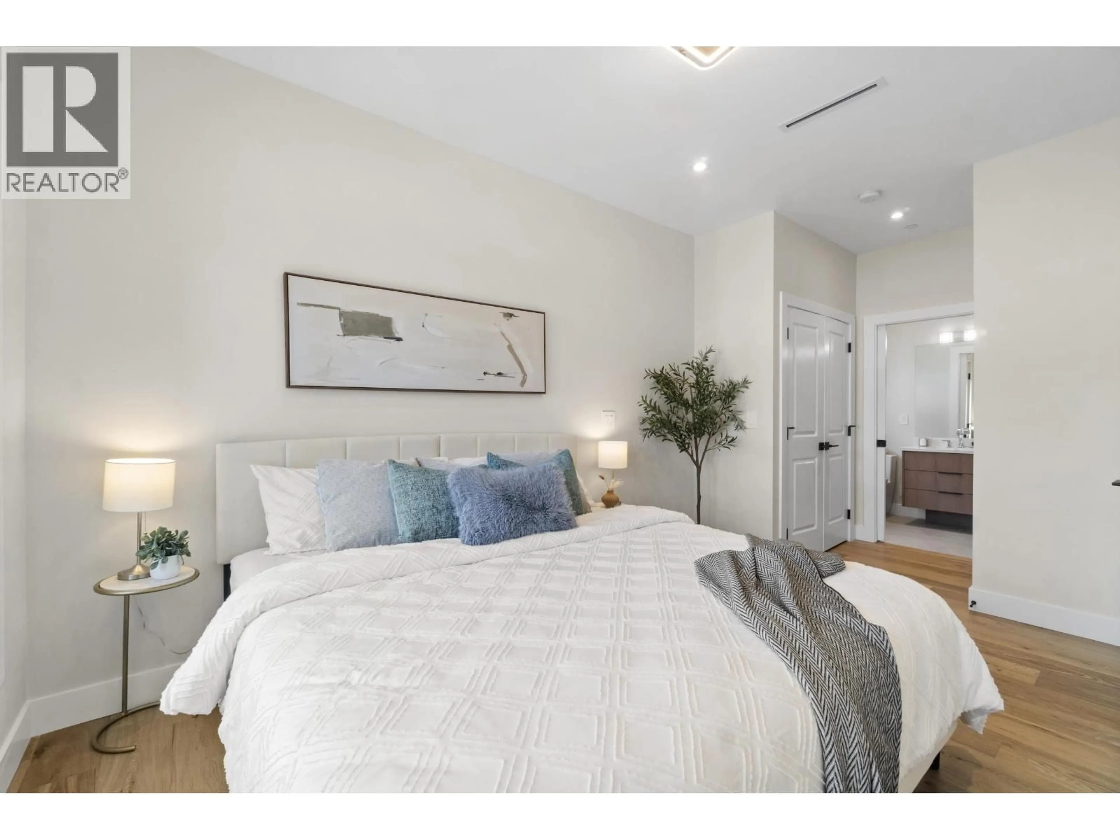40 E 46 AVENUE, Vancouver, British Columbia V5W1Z1
Contact us about this property
Highlights
Estimated valueThis is the price Wahi expects this property to sell for.
The calculation is powered by our Instant Home Value Estimate, which uses current market and property price trends to estimate your home’s value with a 90% accuracy rate.Not available
Price/Sqft$1,150/sqft
Monthly cost
Open Calculator
Description
Located just west of Main Street, with easy access to schools, Oakridge Park Mall, and a quick drive to YVR, this Net Zero duplex is a rare gem of sustainable living. The back unit is already SOLD, leaving only the front half available. With over 24 solar panels and triple-glazed windows that let in lots of natural light, you can say goodbye to high BC Hydro bills - most of your energy comes from the solar panels, keeping costs minimal while you enjoy modern comfort. This duplex features engineered hardwood flooring, A/C, security systems, high-end appliances, and a single-car garage with EV. It also includes a mortgage-helper legal suite, perfect for generating rental income or hosting guests or family members. Book your private showing today! Open House October 12 SATURDAY 2-4PM (id:39198)
Property Details
Interior
Features
Exterior
Parking
Garage spaces -
Garage type -
Total parking spaces 1
Property History
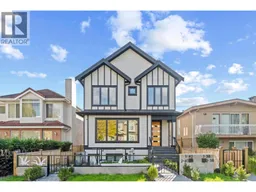 24
24
