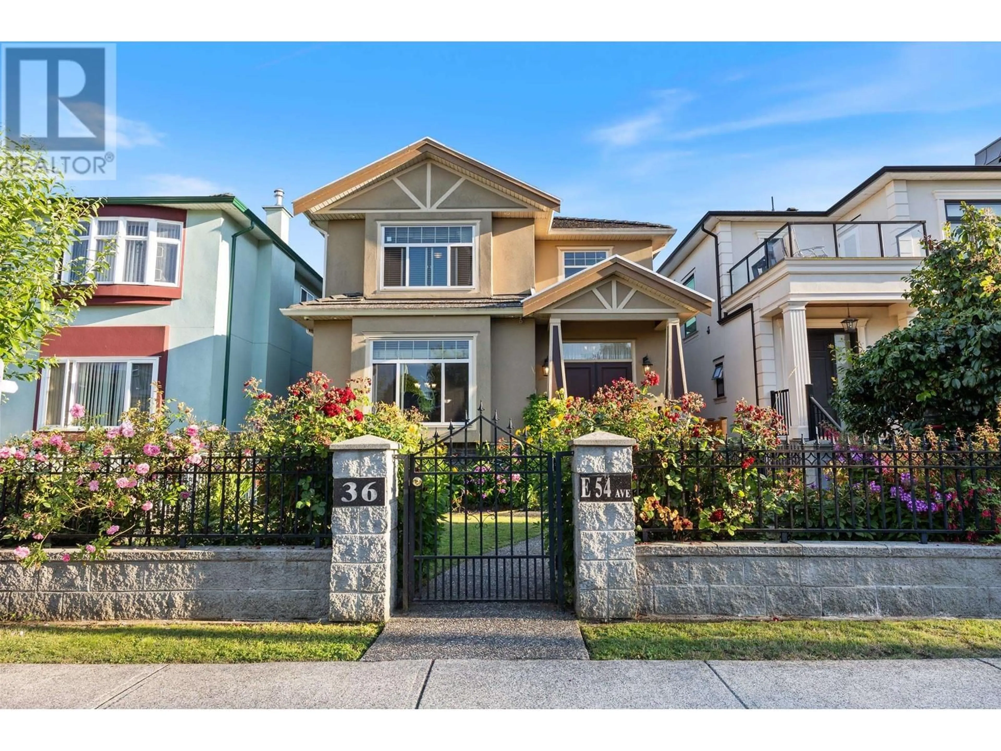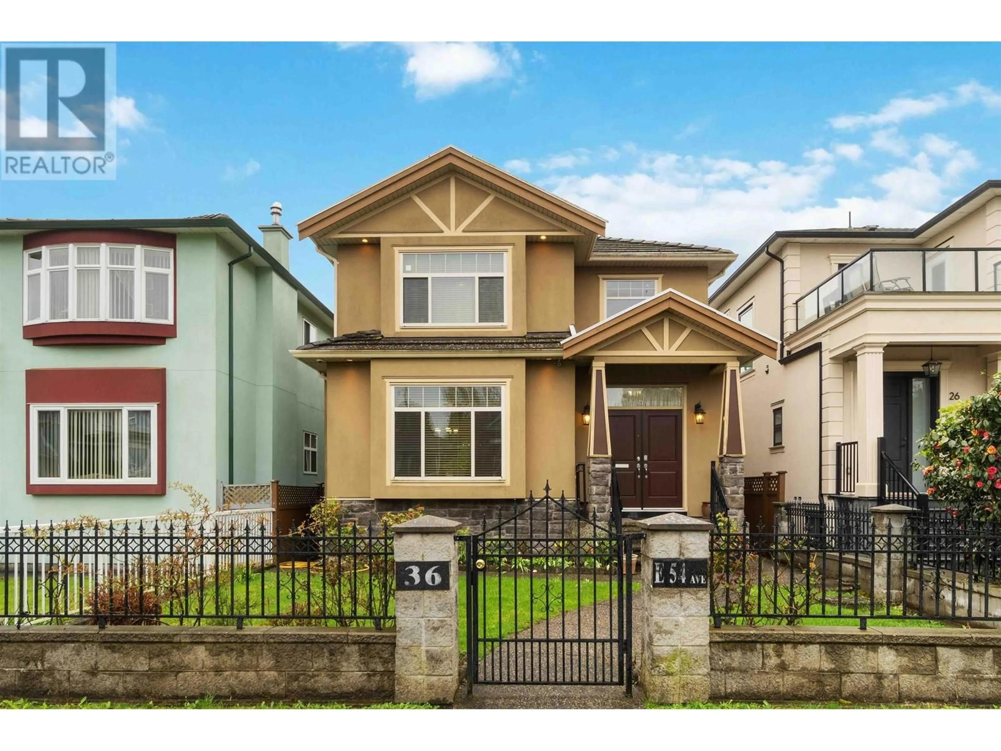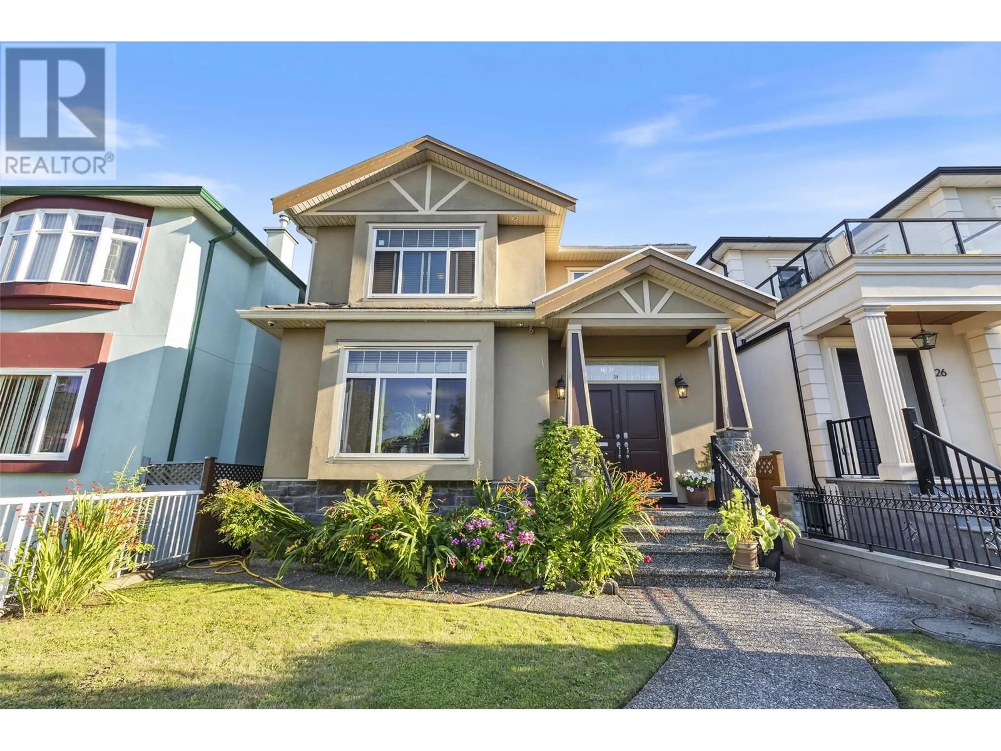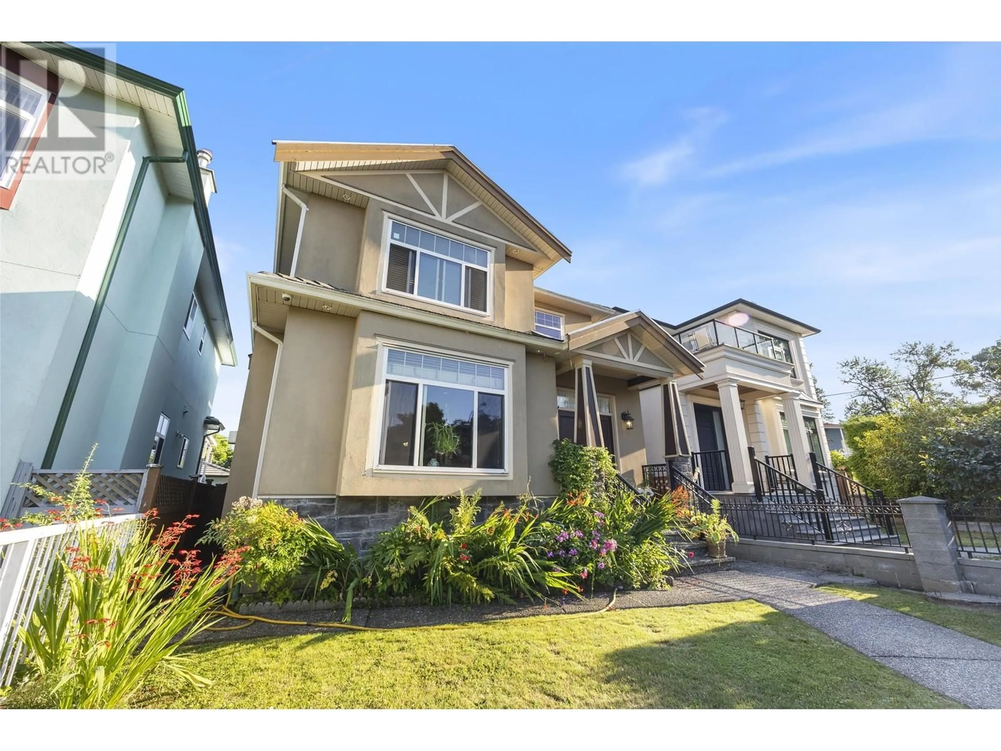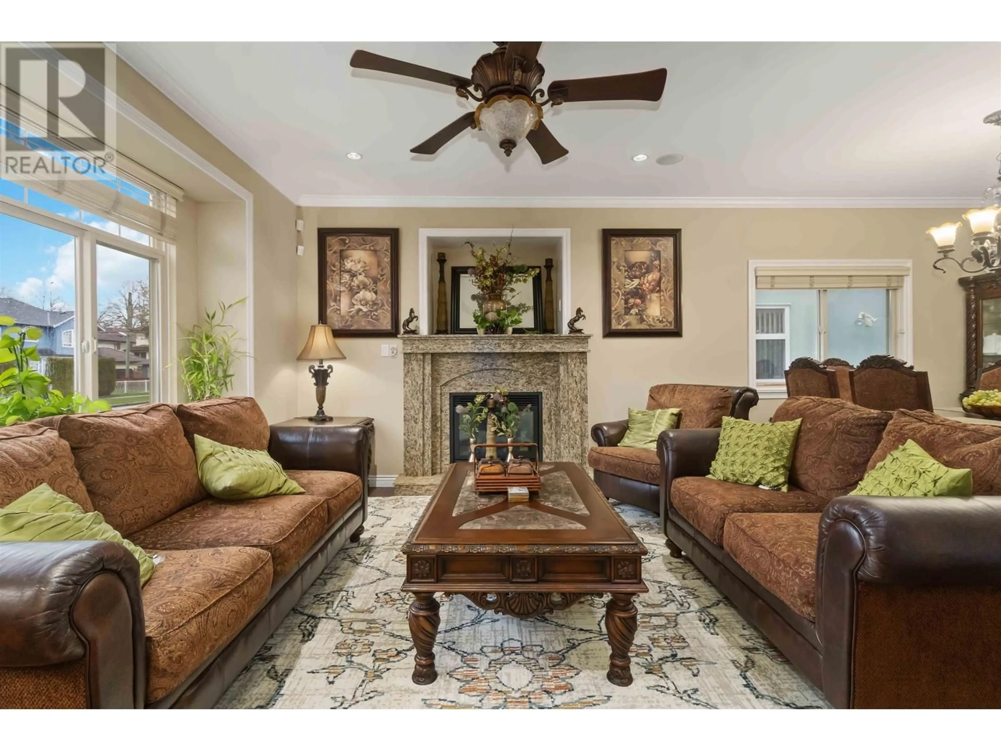36 54TH AVENUE, Vancouver, British Columbia V5X1K5
Contact us about this property
Highlights
Estimated valueThis is the price Wahi expects this property to sell for.
The calculation is powered by our Instant Home Value Estimate, which uses current market and property price trends to estimate your home’s value with a 90% accuracy rate.Not available
Price/Sqft$980/sqft
Monthly cost
Open Calculator
Description
Welcome to this custom-built home, meticulously maintained by the original owners. Boasting an open concept layout, this residence features a spacious living and dining area enhanced by a cozy gas fireplace. The main floor includes a bonus bedroom alongside a full bathroom for added convenience. Upstairs offers 3 generously sized bedrooms and two outdoor balconies. The lower floor offers a 2 bedroom rental suite and a large recreational room, offering flexible living options. Situated in prime area close to all levels of schools J.W Sexsmith Elementary and Sir Winston Churchill Secondary, walking distance to Langara College, Langara Golf course, shopping and much more. Call now to book your private showing. OPEN HOUSE SATURDAY MAY 10th 2-4PM (id:39198)
Property Details
Interior
Features
Exterior
Parking
Garage spaces -
Garage type -
Total parking spaces 4
Property History
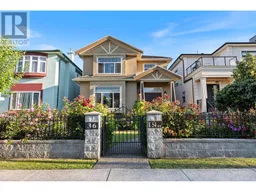 36
36
