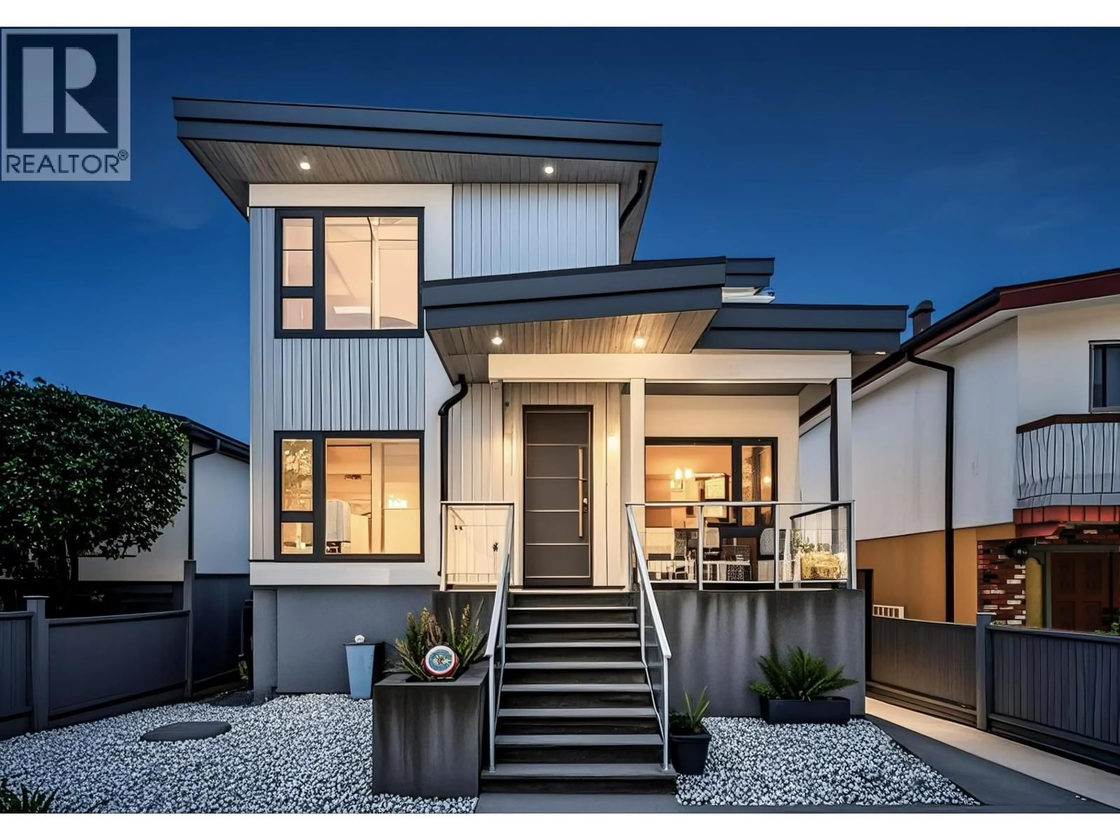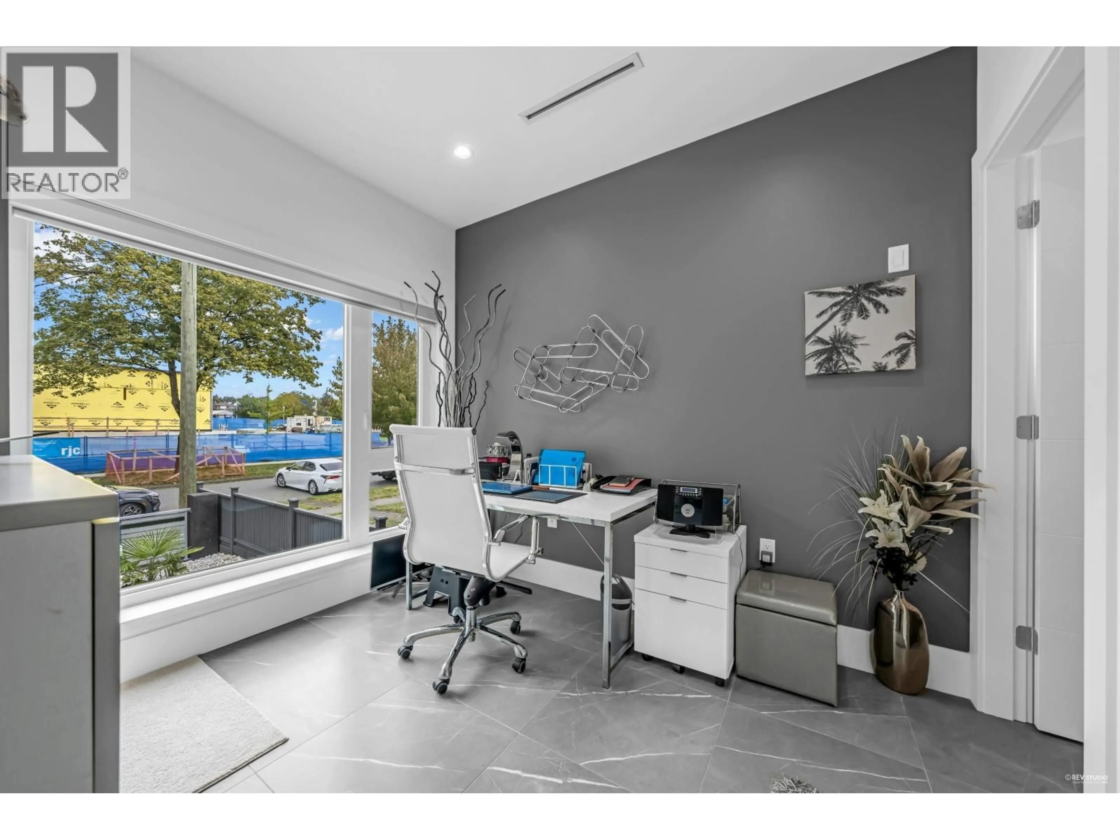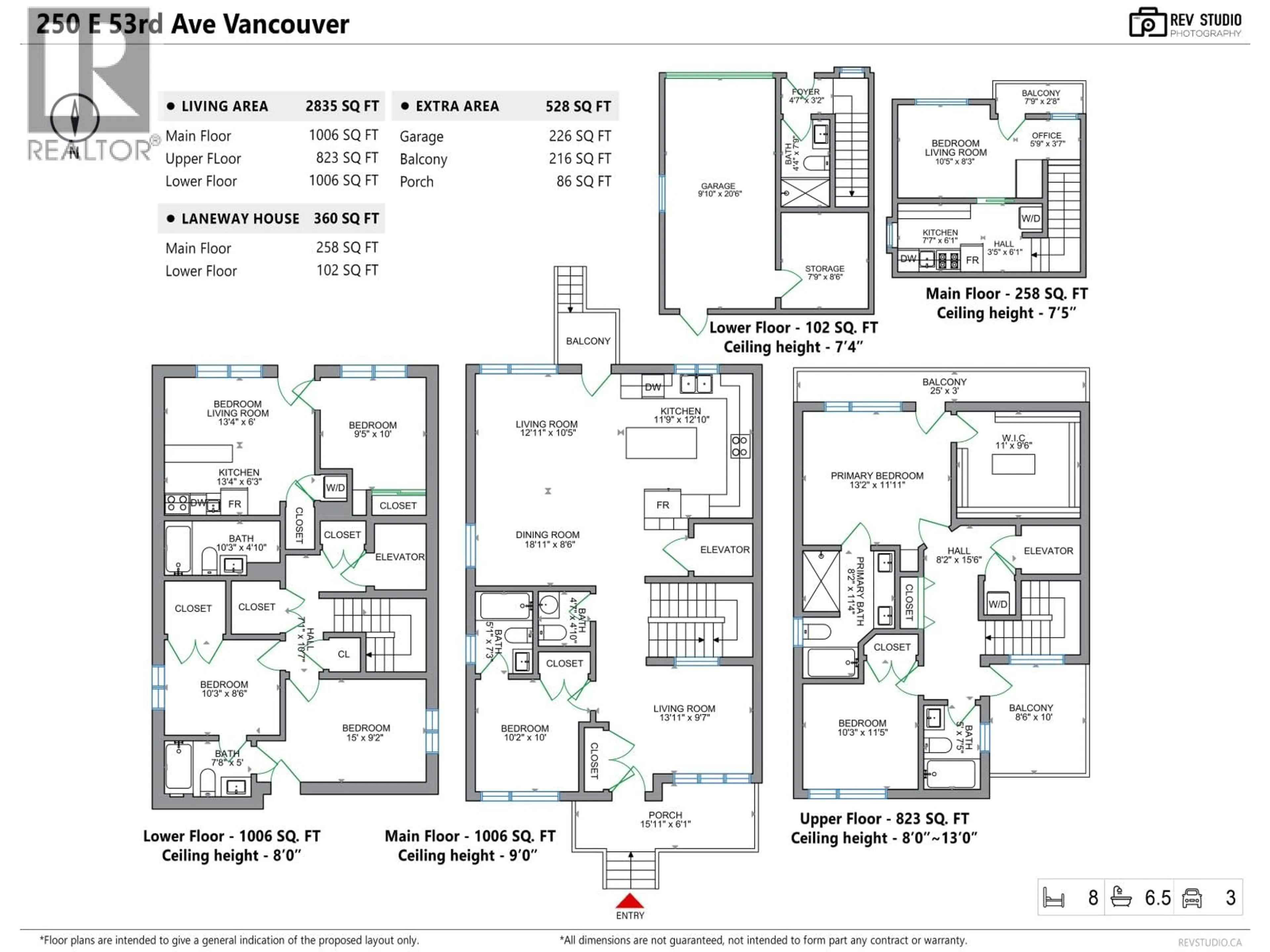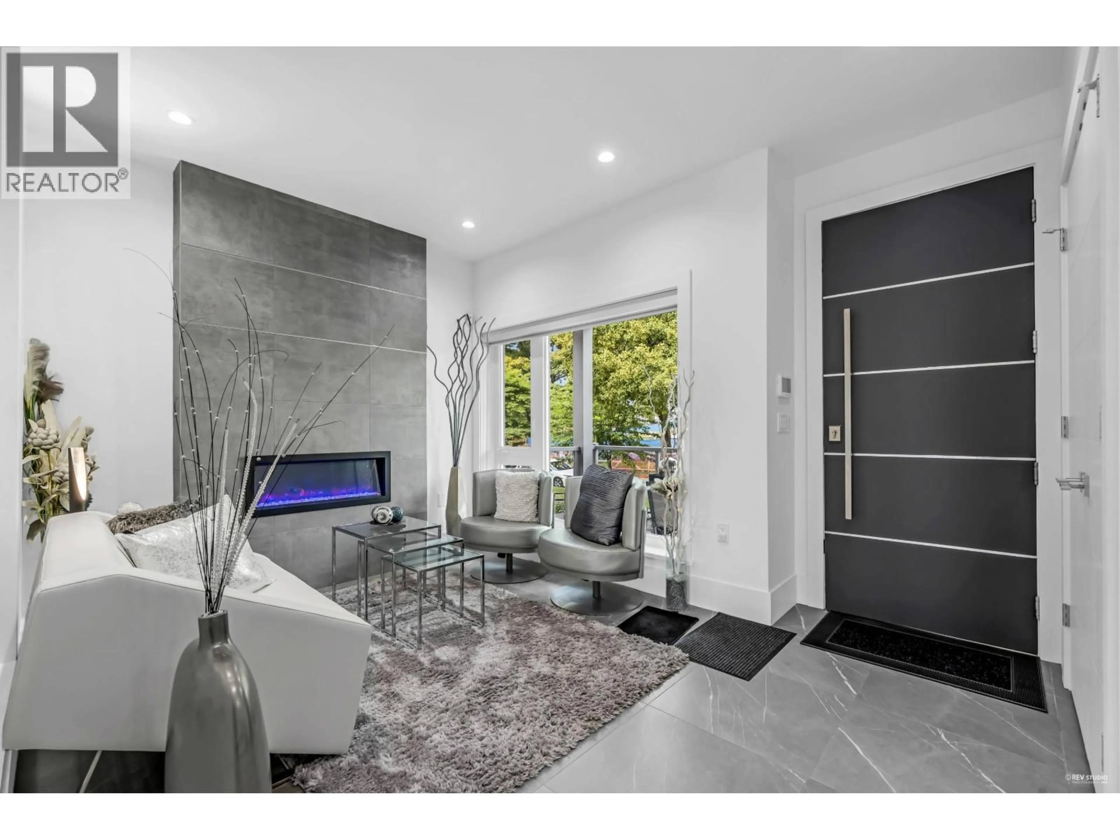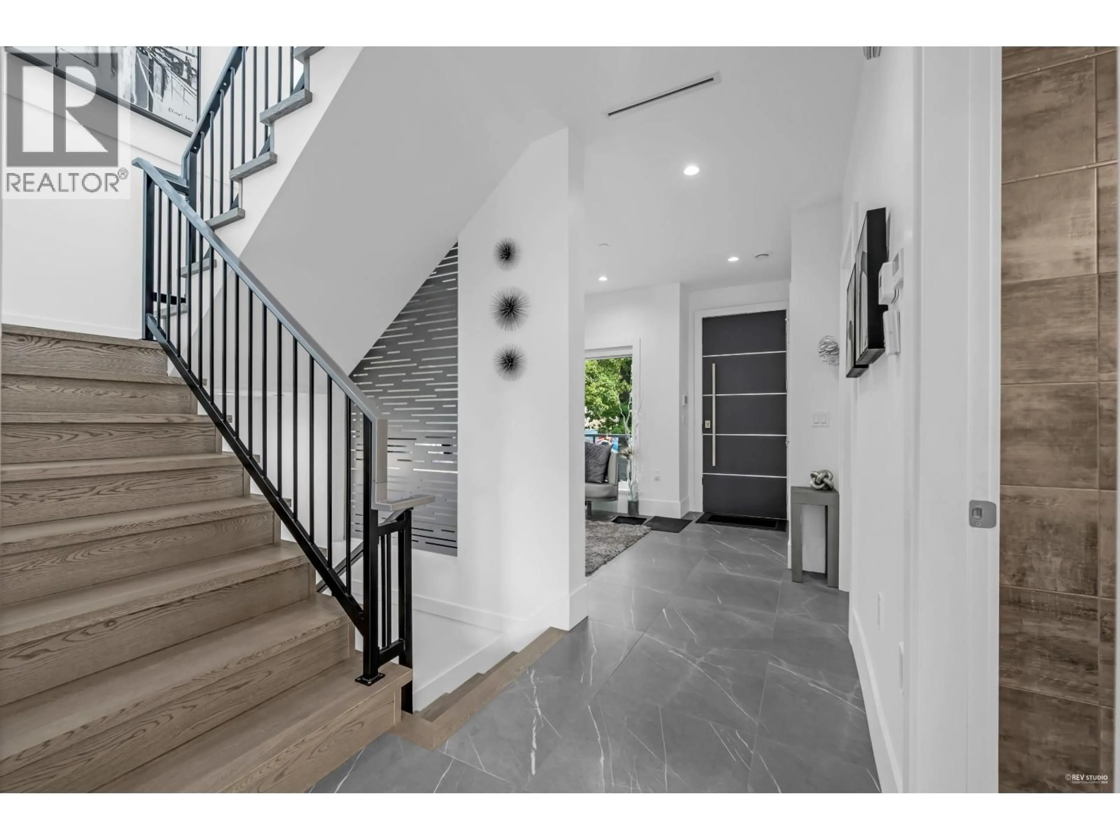250 53RD AVENUE, Vancouver, British Columbia V5X1H9
Contact us about this property
Highlights
Estimated valueThis is the price Wahi expects this property to sell for.
The calculation is powered by our Instant Home Value Estimate, which uses current market and property price trends to estimate your home’s value with a 90% accuracy rate.Not available
Price/Sqft$719/sqft
Monthly cost
Open Calculator
Description
This quality-built home features 7 bdrms & 7 baths, and is both stylish and functional, with a rare 4-stop private elevator accessible from both inside and outside. The upper offers 2 elegant bdrms, a stunning primary suite with a walk-in closet with center island and a luxurious ensuite with jetted tub, and a coffee bar. on the main, the guest bdrm with ensuite, a chef-inspired kitchen with quartz countertops and premium built-in appliances. The basement:2 bdrms, a full bath, pantry, and a legal 1-bdrm suite. Additional features: A/C, security gate, Control4 system, Cat 5. The fireplace is decorated with Swarovski crystals;. 1 garage, 2 tandem parking, and a 1-bdrm laneway house. Open House by appointment only. Sep28: 2-4pm. No presentation of offers until on Oct 02, 2025 at 6:00pm (id:39198)
Property Details
Interior
Features
Exterior
Parking
Garage spaces -
Garage type -
Total parking spaces 3
Property History
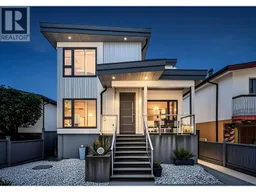 39
39
