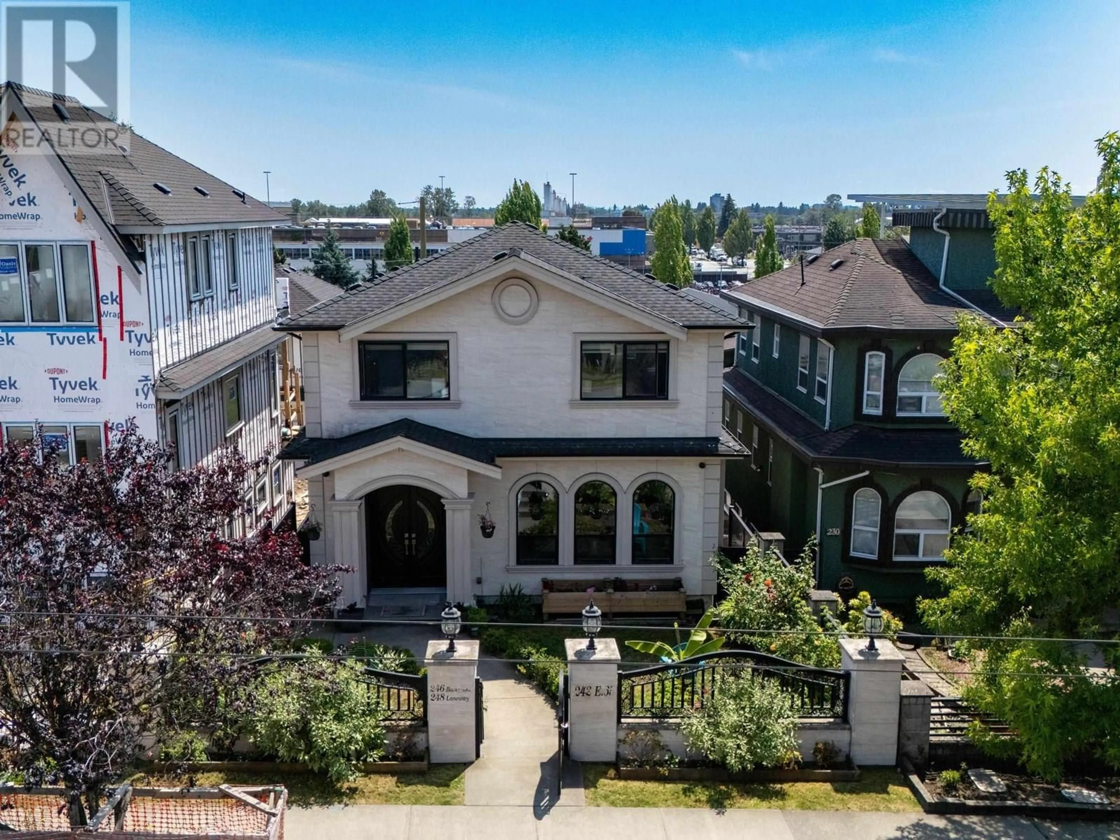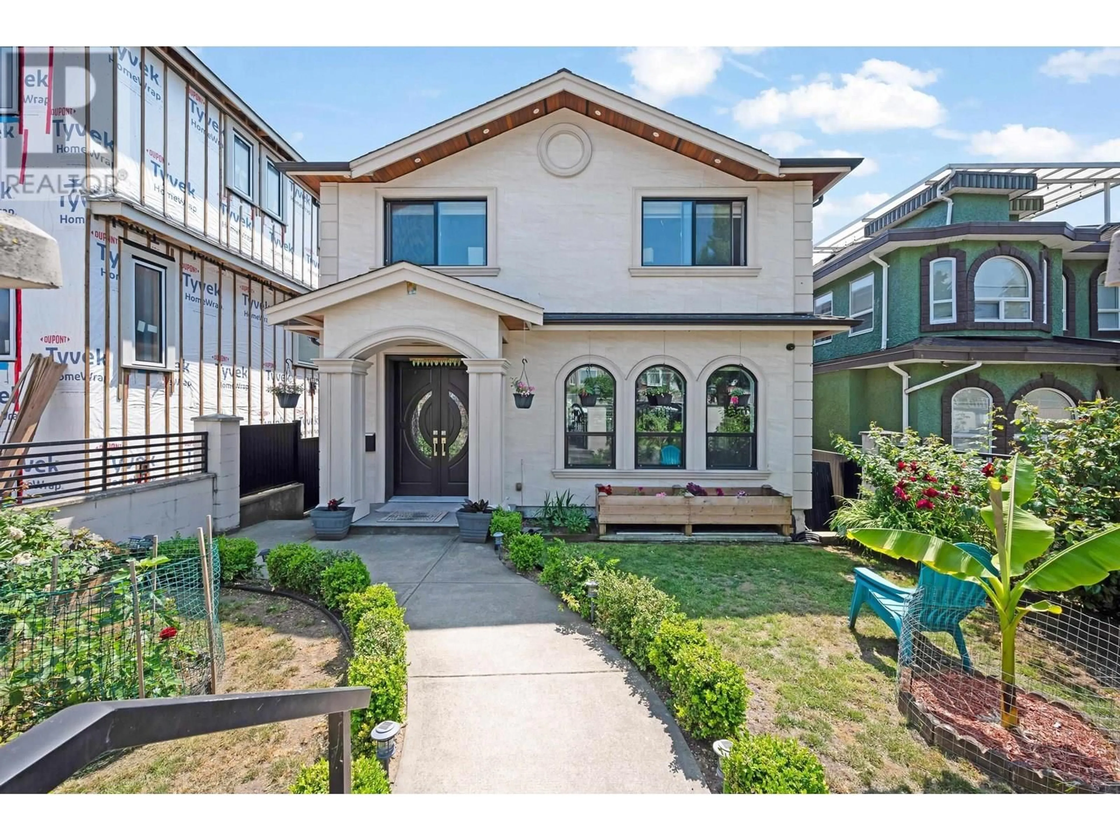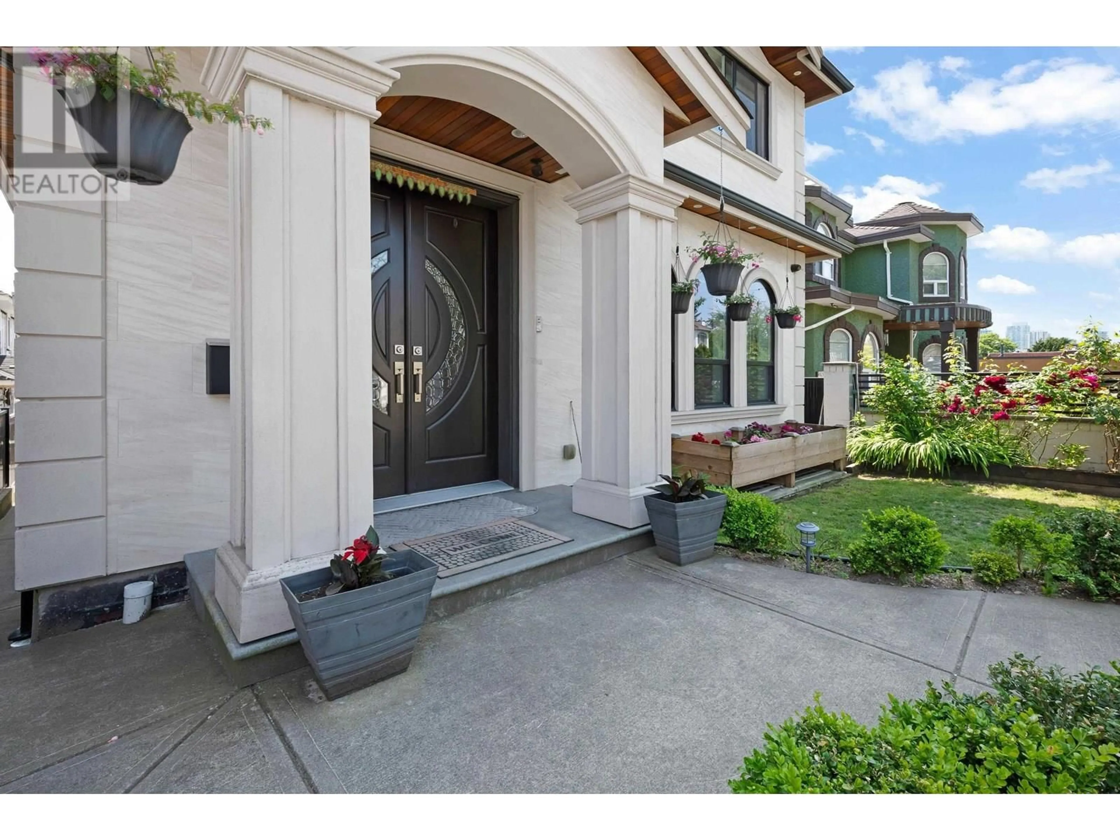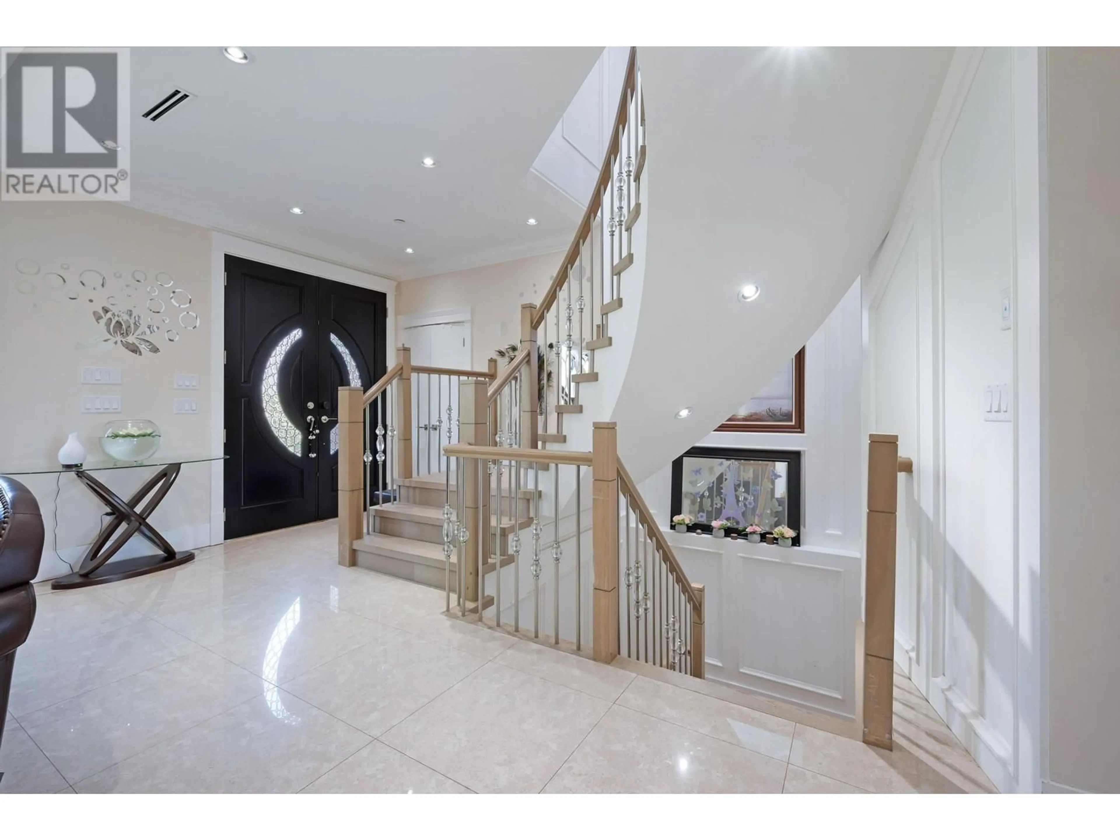242 65TH AVENUE, Vancouver, British Columbia V5X2P4
Contact us about this property
Highlights
Estimated valueThis is the price Wahi expects this property to sell for.
The calculation is powered by our Instant Home Value Estimate, which uses current market and property price trends to estimate your home’s value with a 90% accuracy rate.Not available
Price/Sqft$847/sqft
Monthly cost
Open Calculator
Description
Welcome to this thoughtfully designed custom-built home in the heart of South Vancouver, close to everything your family needs. This home includes a 2 bedroom basement suite and a 2 bedroom laneway home, perfect for extended family or excellent mortgage helpers. Highlights include a wok/spice kitchen with premium Jenn-Air appliances, radiant heated tile floors, crown moulding, pot lights, home theatre for cozy movie nights, all sitting on a 34 x 124 north facing lot. Quality craftsmanship and elegant architectural finishes throughout. Prime Location, walk to Superstore, Canadian Tire, Langara College, Langara golf course, and the Cambie Corridor. Easy access to Canada Line SkyTrain, YVR Airport, and entire lower mainland. Surrounded by parks & all levels of schools. (id:39198)
Property Details
Interior
Features
Exterior
Parking
Garage spaces -
Garage type -
Total parking spaces 4
Property History
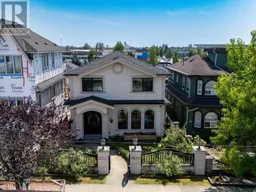 38
38
