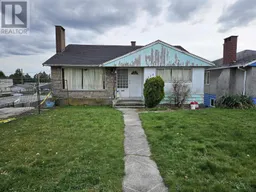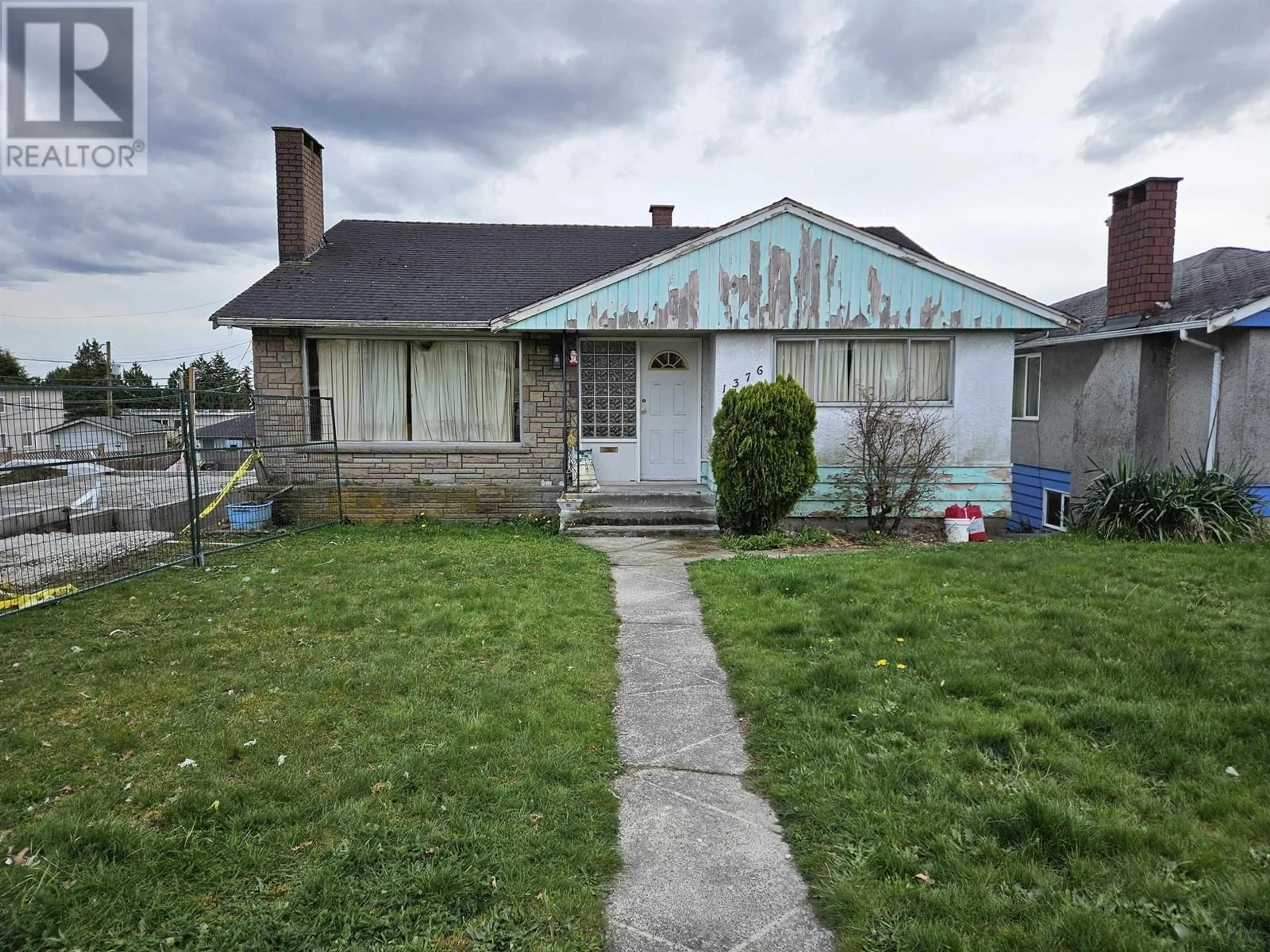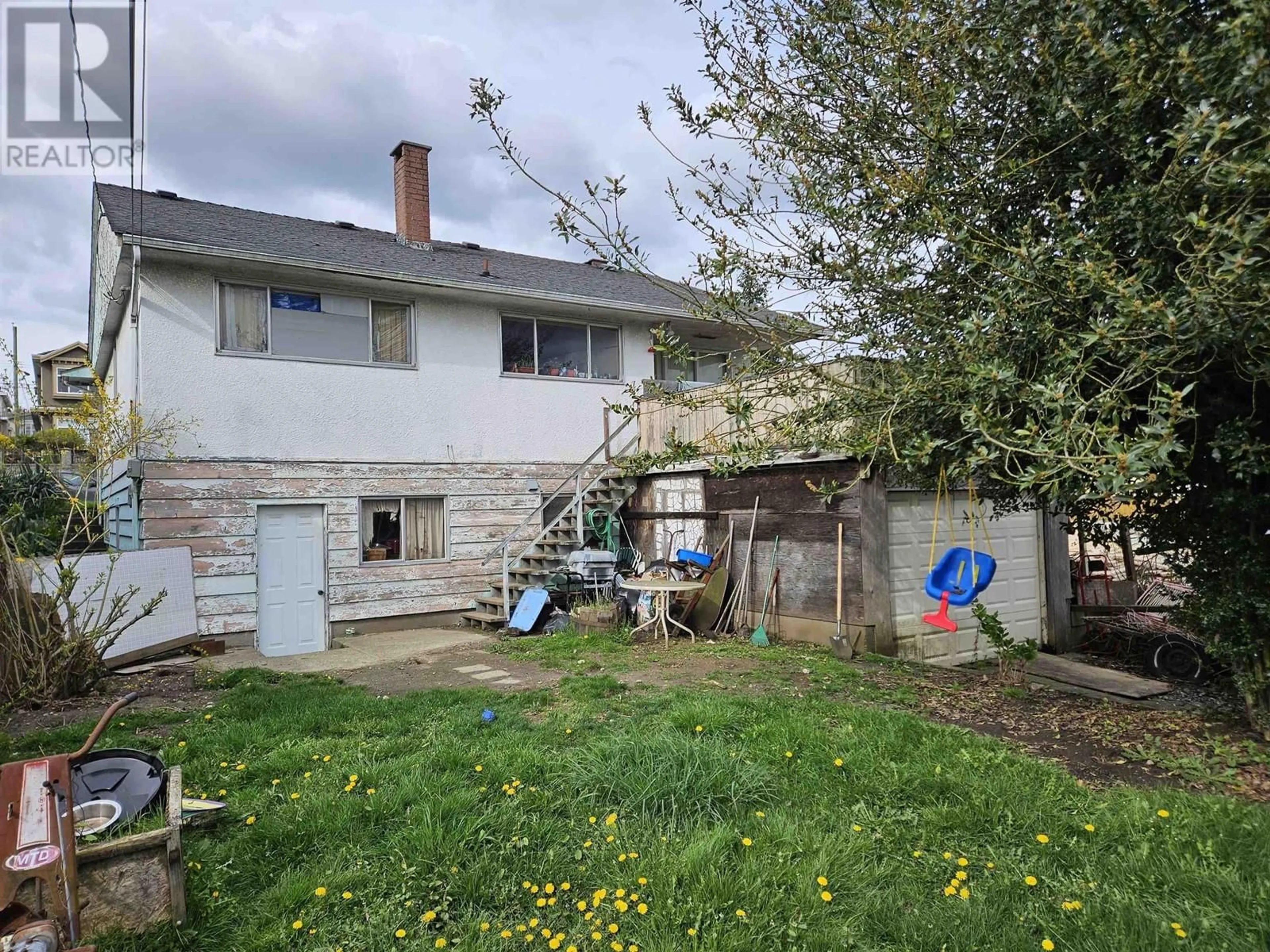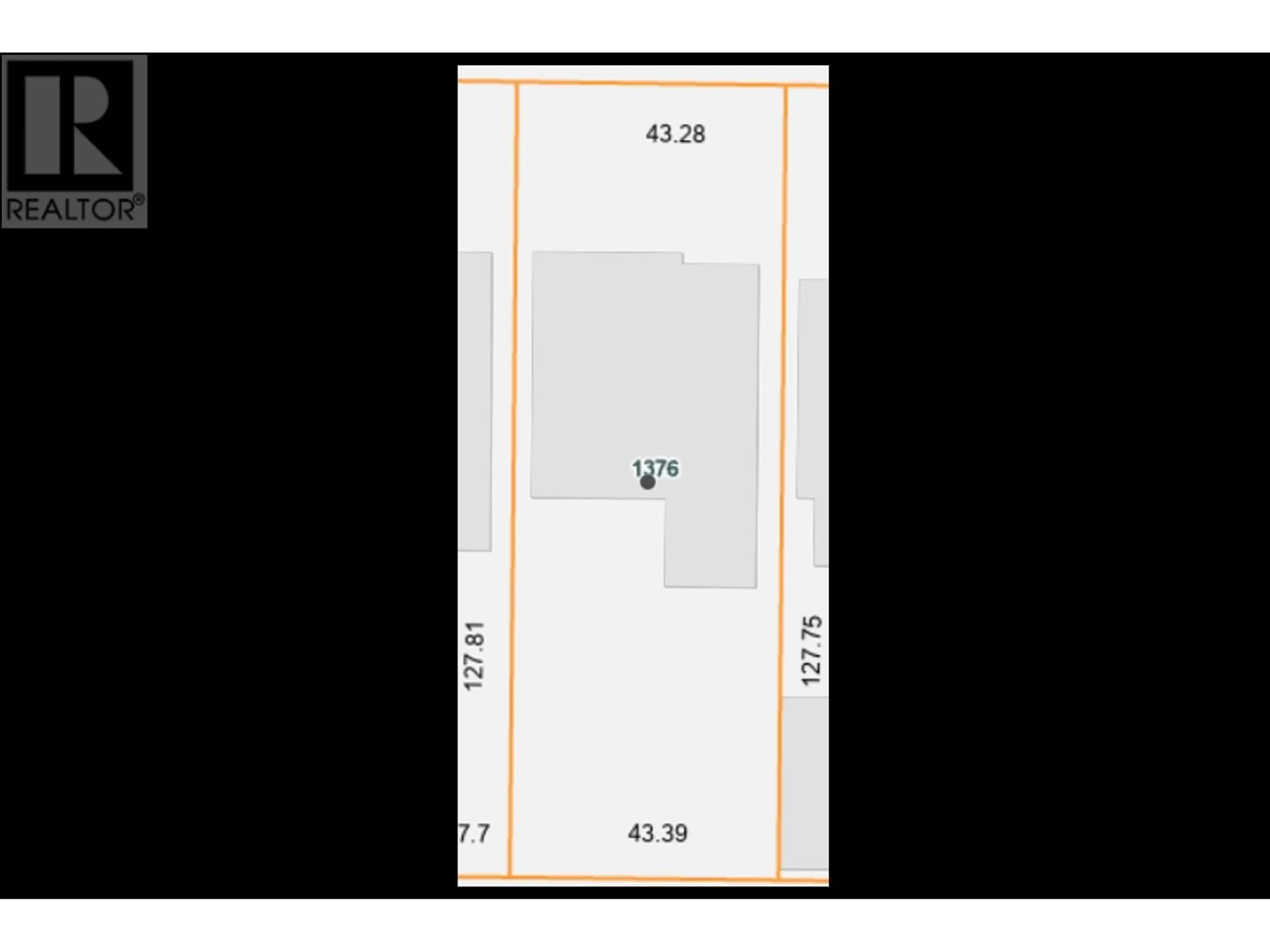1376 62ND AVENUE, Vancouver, British Columbia V5X2H5
Contact us about this property
Highlights
Estimated ValueThis is the price Wahi expects this property to sell for.
The calculation is powered by our Instant Home Value Estimate, which uses current market and property price trends to estimate your home’s value with a 90% accuracy rate.Not available
Price/Sqft$869/sqft
Est. Mortgage$7,936/mo
Tax Amount (2024)$8,061/yr
Days On Market8 days
Description
Fantastic Redevelopment Opportunity in South Vancouver! Unlock the potential of this prime lot with a 43' frontage and a generous 5,530 square ft lot, perfect for various redevelopment options. Whether you envision a 4-plex, a duplex, or a spacious single-family home with a laneway, this property offers the versatility you need. Prime Location, conveniently situated near schools, parks, and shopping centers. Easily accessible transit routes make commuting a breeze, with YVR Airport and downtown Vancouver just 15-20 minutes away. Located within the catchment areas for Walter Moberly Elementary and David Thompson Secondary. Take advantage of the zoning opportunities to maximize your investment. Measurements are approximate and should be verified if important. (id:39198)
Property Details
Interior
Features
Exterior
Parking
Garage spaces -
Garage type -
Total parking spaces 3
Property History
 3
3


