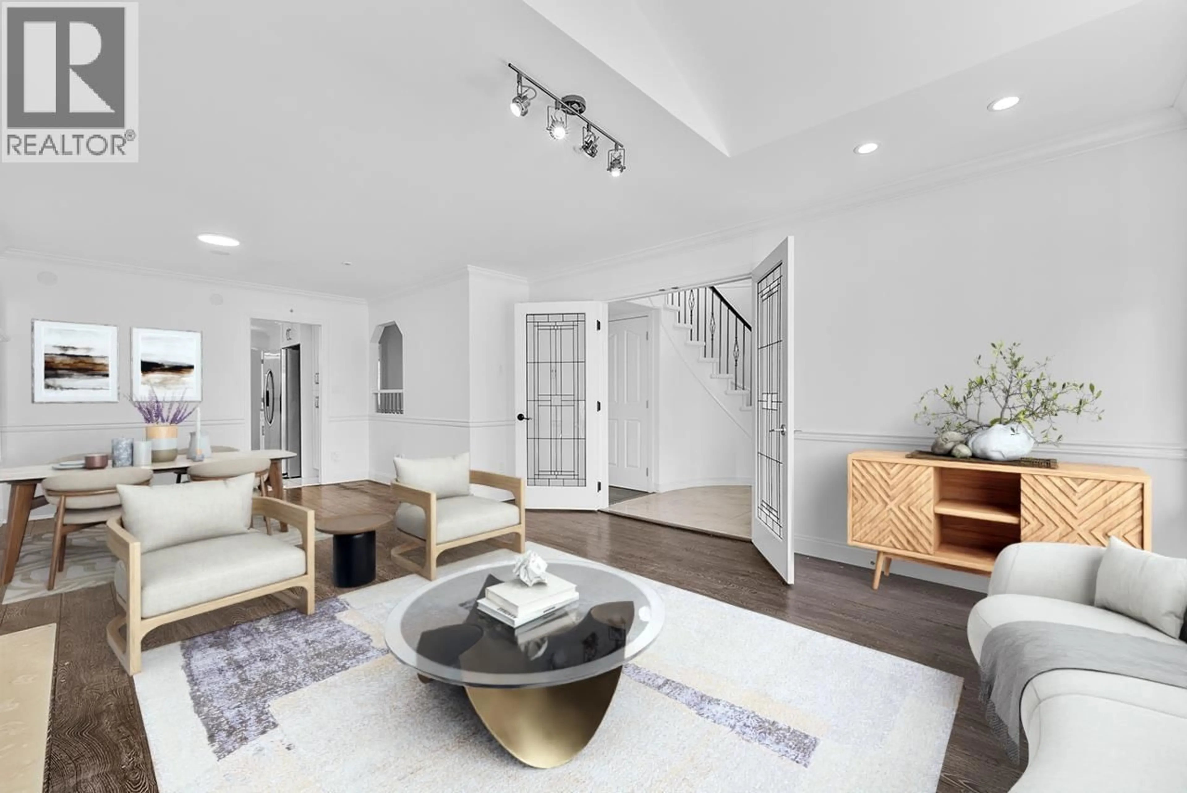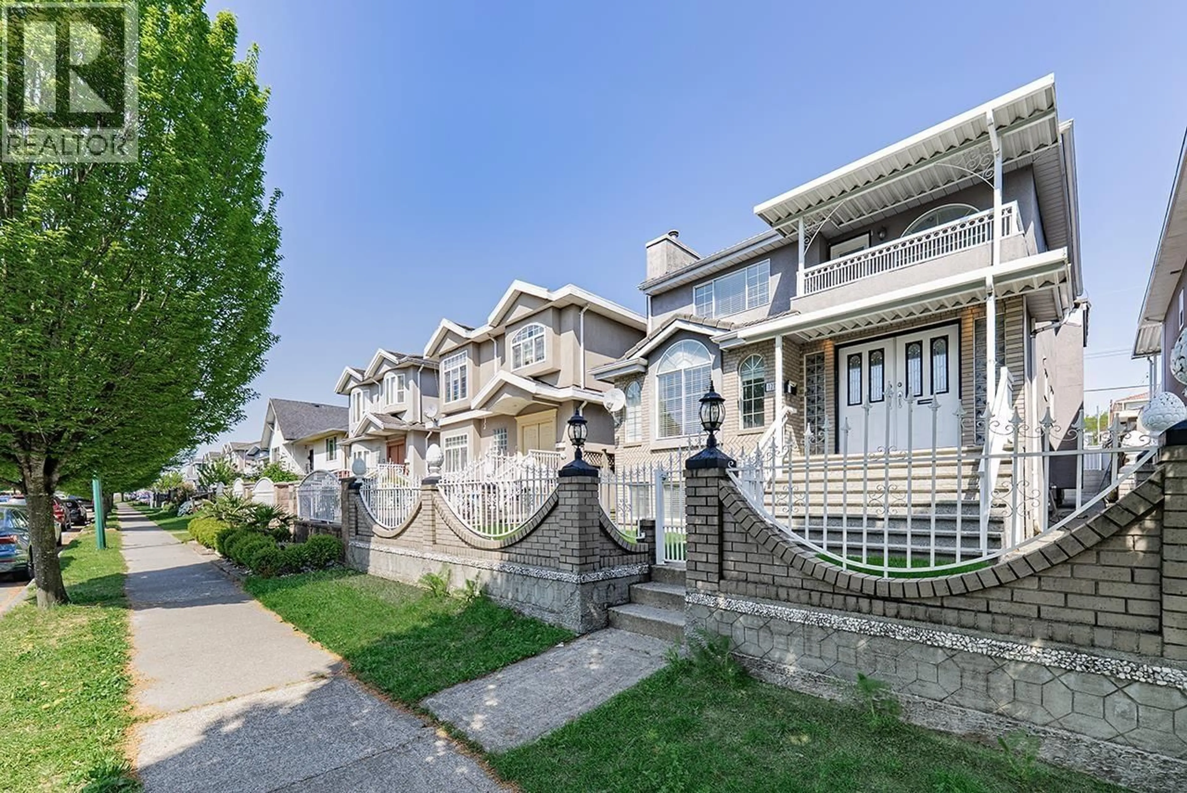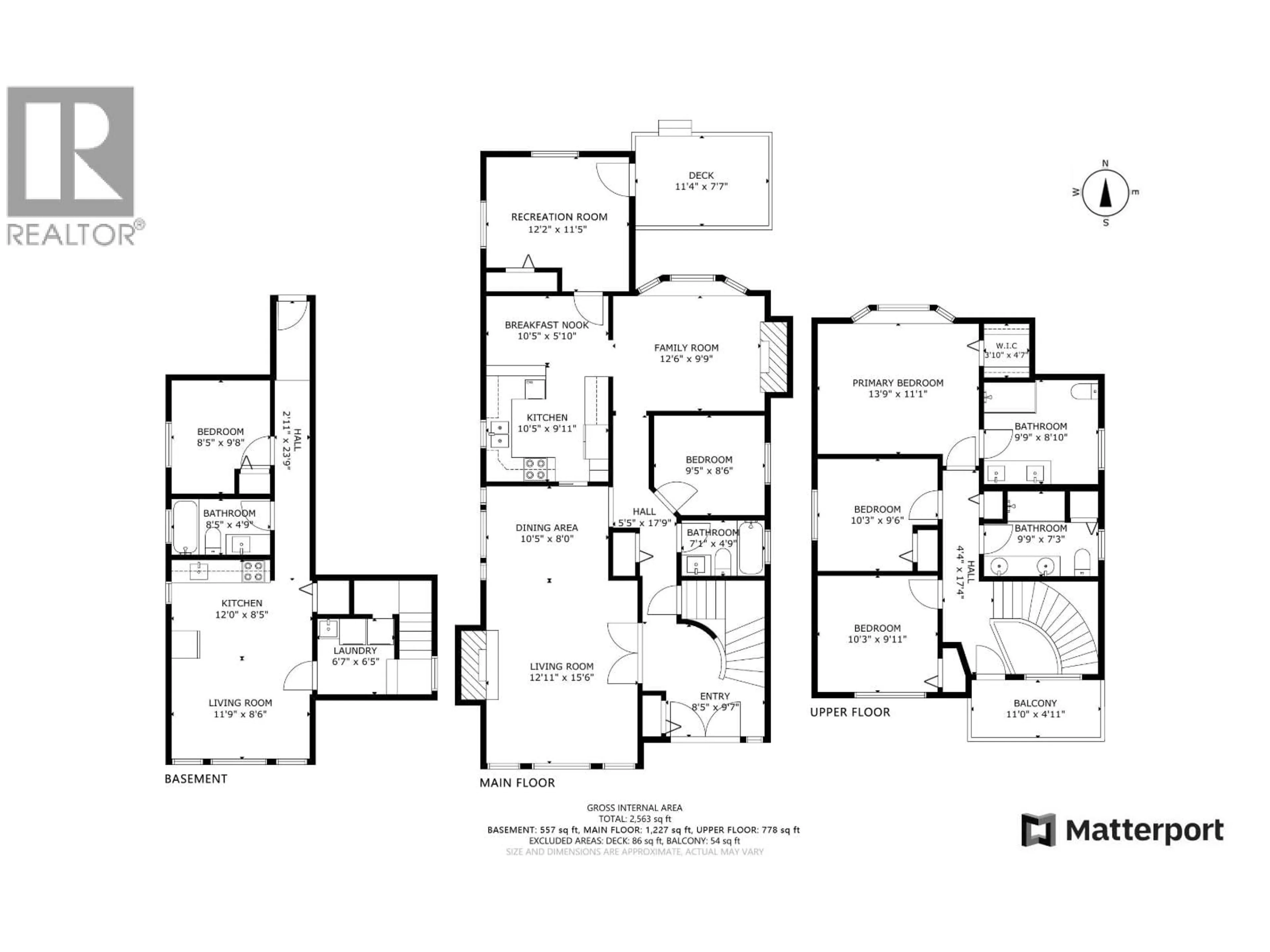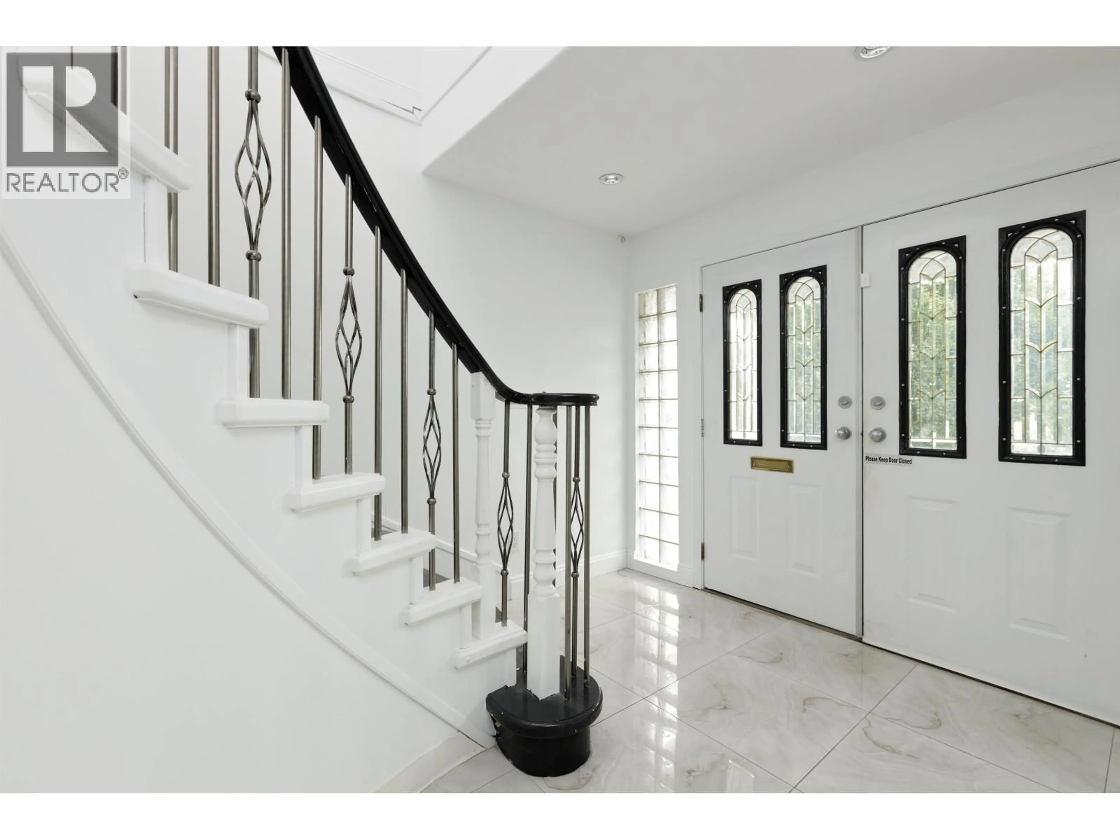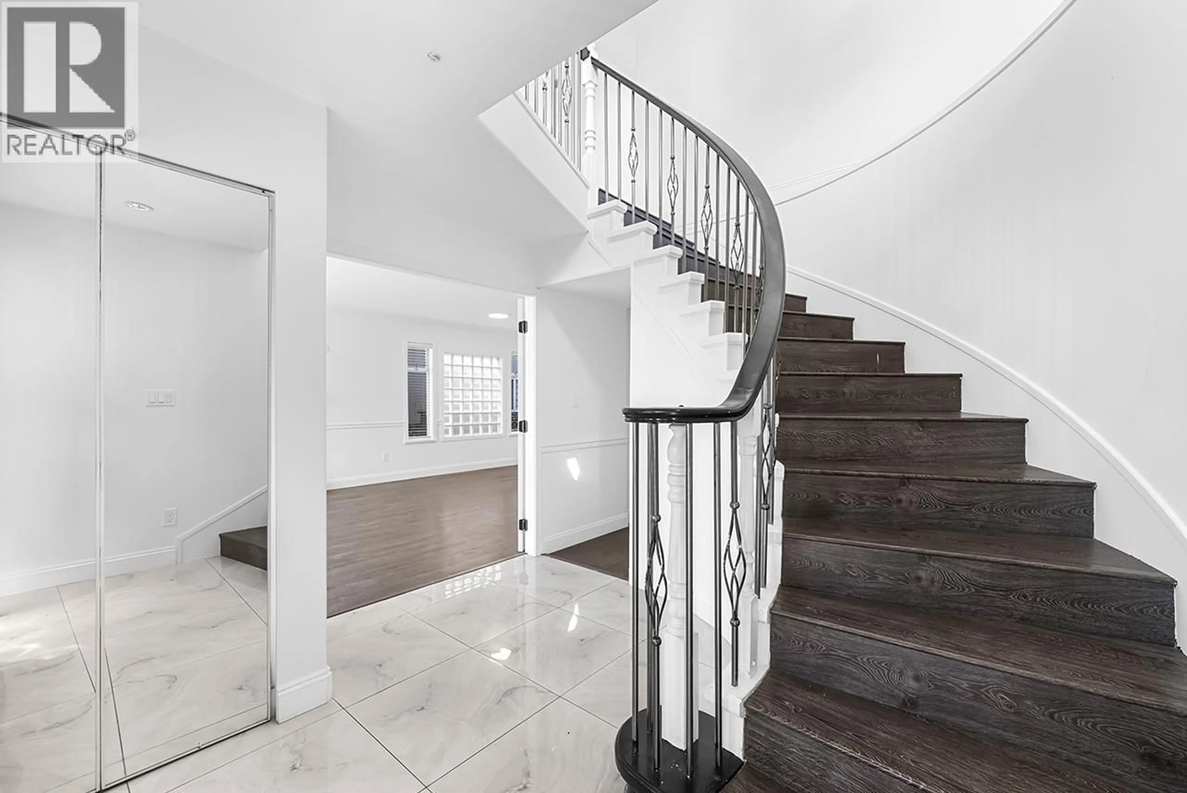1277 64TH AVENUE, Vancouver, British Columbia V5X2N8
Contact us about this property
Highlights
Estimated valueThis is the price Wahi expects this property to sell for.
The calculation is powered by our Instant Home Value Estimate, which uses current market and property price trends to estimate your home’s value with a 90% accuracy rate.Not available
Price/Sqft$760/sqft
Monthly cost
Open Calculator
Description
Bright, spacious, & move-in ready! This south-facing gem sits high on a quiet, tree-lined street in Vancouver. Features include a high-efficiency boiler, new hot water tank, updated bathrooms, flooring, fresh light fixtures, & regular roof/gutter maintenance. A grand foyer with winding staircase and chandelier leads to 3 large bedrooms upstairs-including a master with luxury ensuite & a bedroom boasting Richmond views. Main floor offers a cozy living room & family room with gas fireplaces, an updated kitchen, dining, & a spacious bedroom with full bath & a oversized rec room. Bonus 1-bedroom suite with separate entrance-perfect mortgage helper! Conveniently located near schools, parks, shopping, & easy access to Richmond! School catchment: Walter Moberly Elementary &David Thompson secondary. (id:39198)
Property Details
Interior
Features
Exterior
Parking
Garage spaces -
Garage type -
Total parking spaces 3
Property History
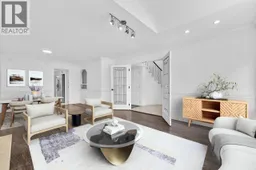 31
31
