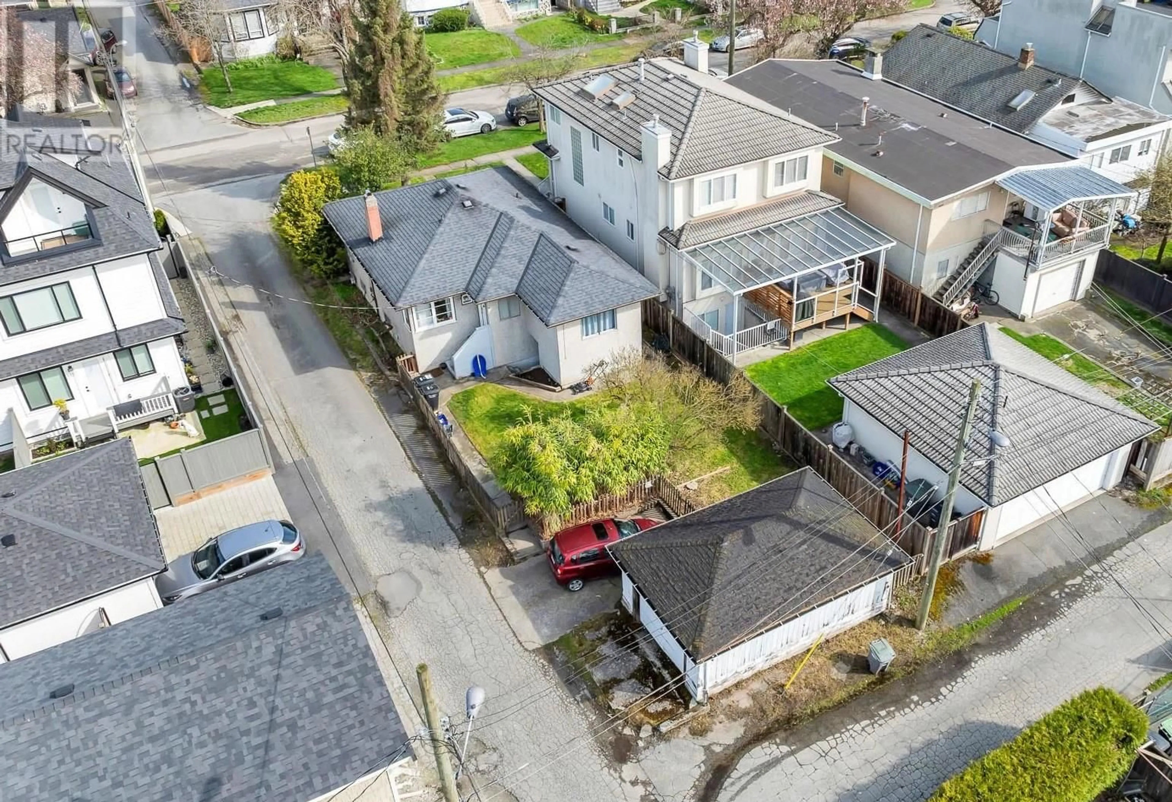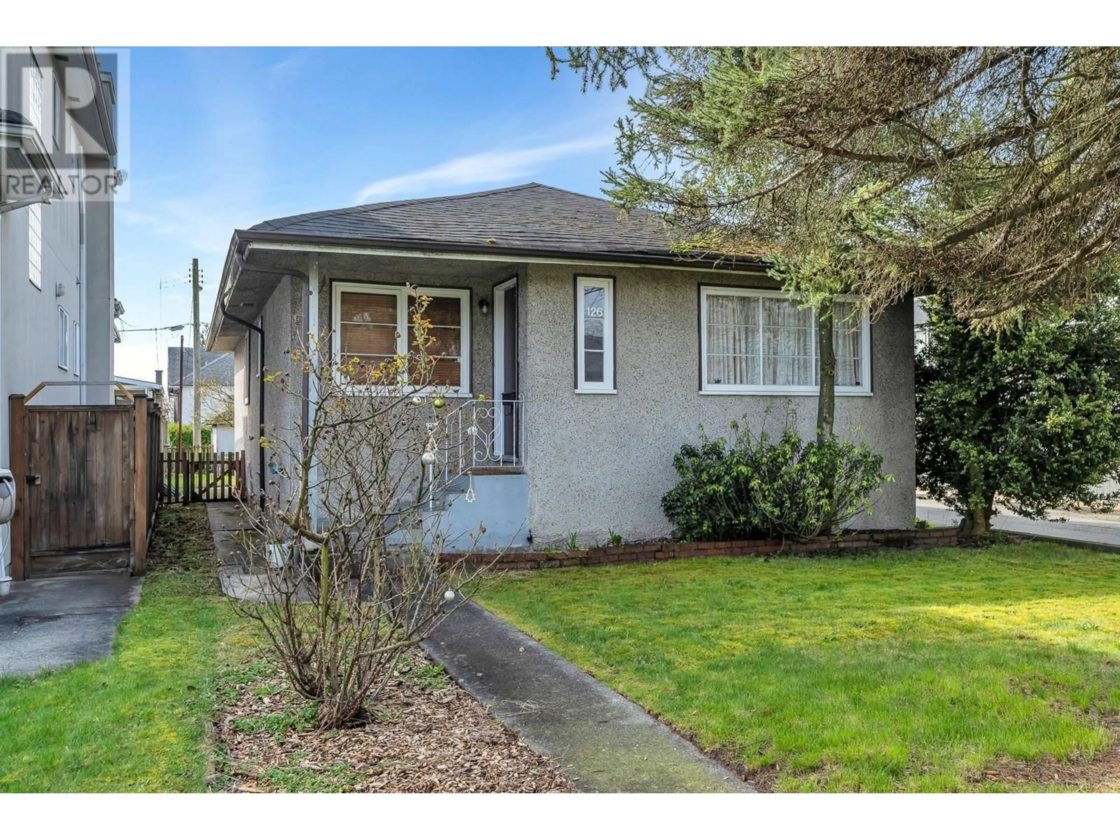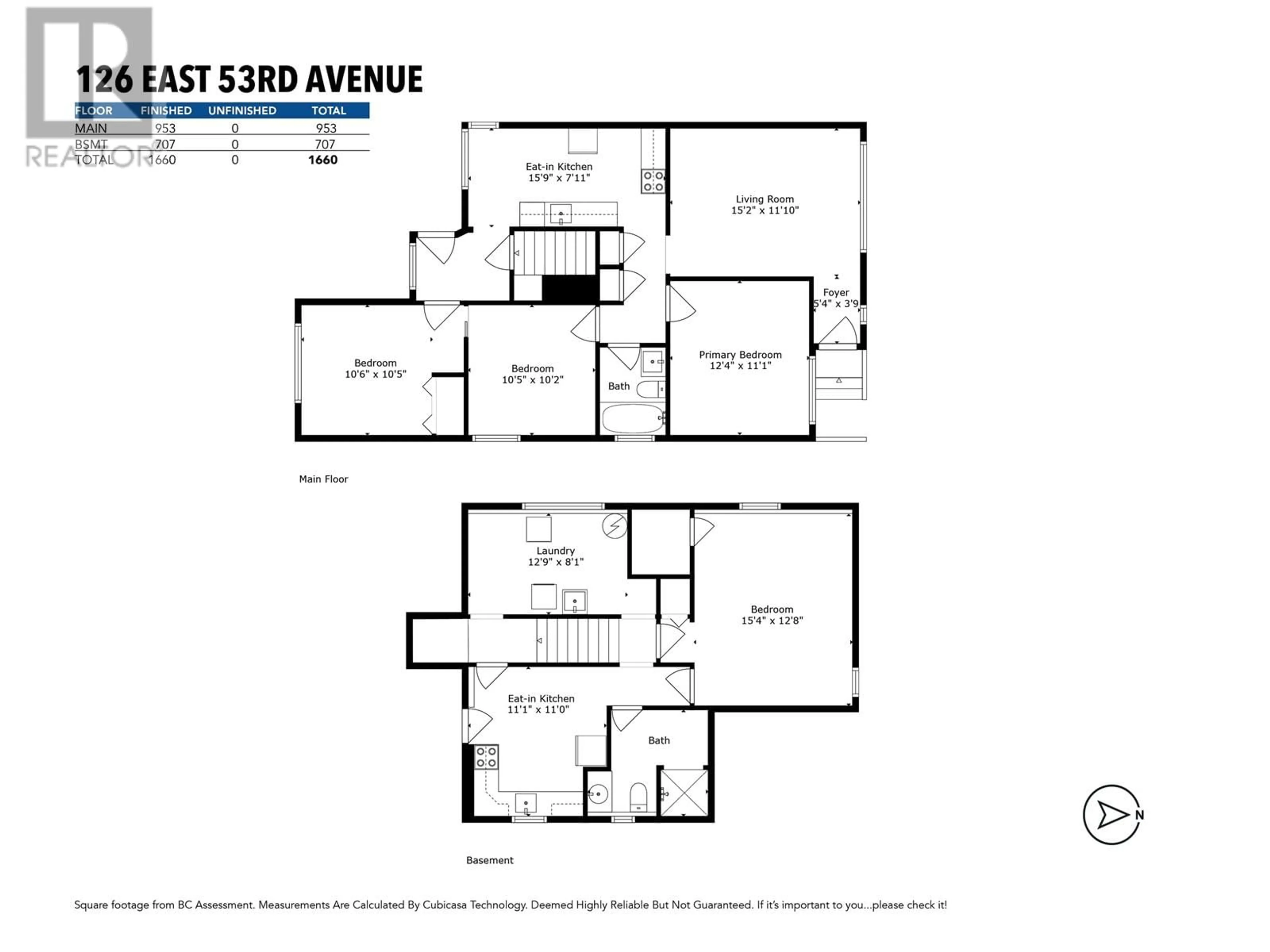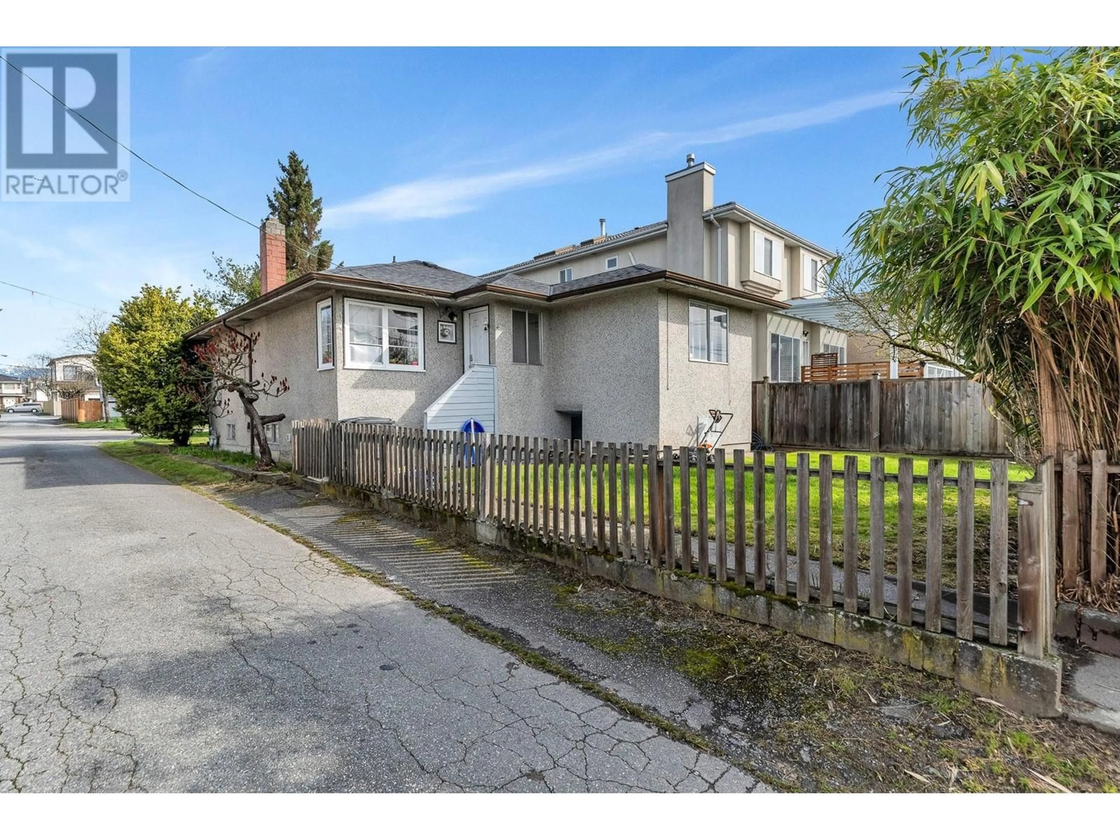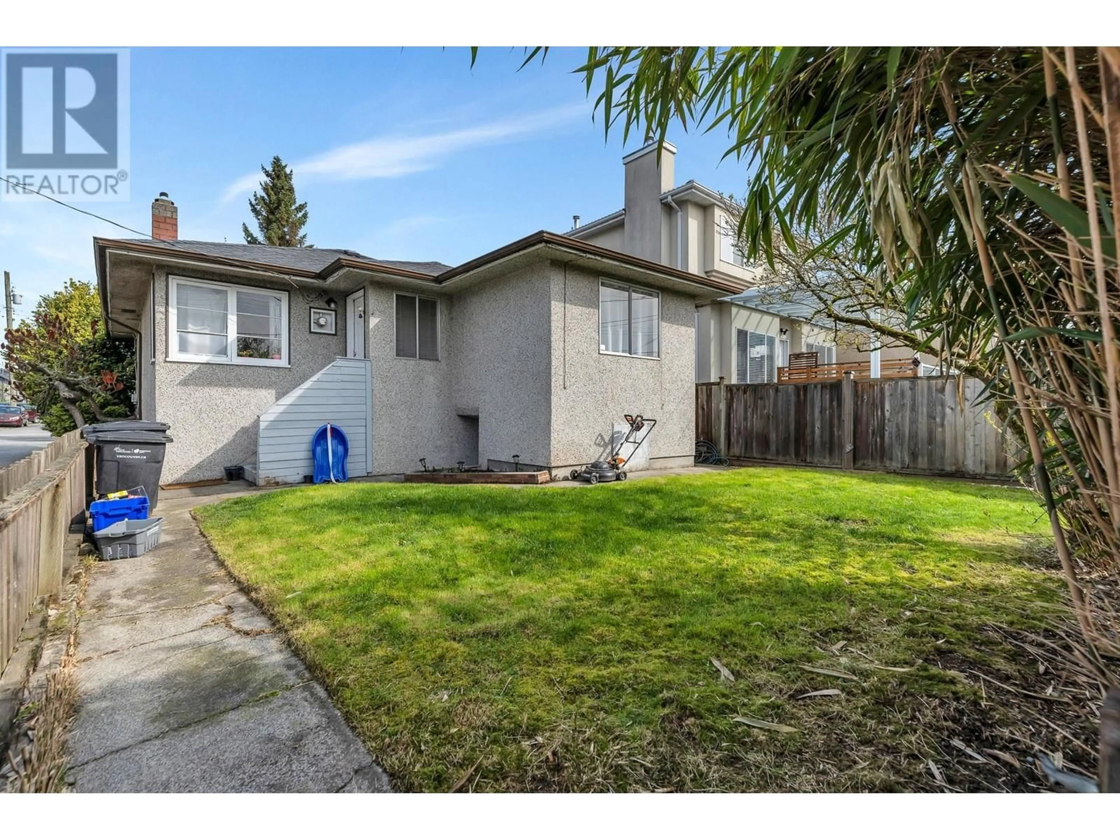126 53RD AVENUE, Vancouver, British Columbia V5X1H8
Contact us about this property
Highlights
Estimated valueThis is the price Wahi expects this property to sell for.
The calculation is powered by our Instant Home Value Estimate, which uses current market and property price trends to estimate your home’s value with a 90% accuracy rate.Not available
Price/Sqft$1,143/sqft
Monthly cost
Open Calculator
Description
"West of Main" On a quiet, tree lined, non-through street. South facing backyard, Western exposed, CORNER LOT, to warm and light the design of your new custom-built house. An easy walk to Langara, the Canada line to YVR and Downtown, Sunset Community Centre, the golf course and the Punjabi Market. The current home is a charming well-kept mid-century bungalow with three bedrooms on the main floor and a separate studio suite down. There are hardwood floors and character features from the era. Private and fenced yard on a 32x122, R1-1 lot, allowing for many development choices. A great first home for your kids, investment in the neighbourhood you love, or a wonderful spot for your next luxury house, or duplex project. Easy access to everything you need now and soon at The New Oakridge Centre. (id:39198)
Property Details
Interior
Features
Exterior
Parking
Garage spaces -
Garage type -
Total parking spaces 2
Property History
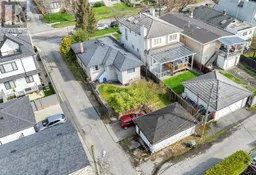 23
23
